Прачечная с зелеными стенами – фото дизайна интерьера
Сортировать:
Бюджет
Сортировать:Популярное за сегодня
121 - 140 из 975 фото
1 из 2
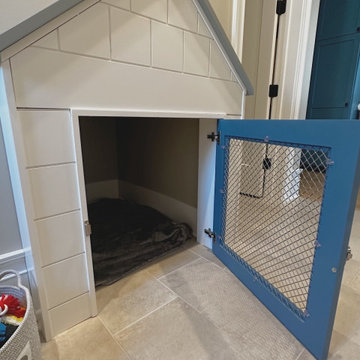
Man’s best friend deserves a customized room too? Inside this house is a dog house built into the wall of the room with a dog house shaped frame around the small door.

Стильный дизайн: большая отдельная, параллельная прачечная в стиле кантри с одинарной мойкой, фасадами в стиле шейкер, белыми фасадами, столешницей из кварцита, зеленым фартуком, фартуком из дерева, зелеными стенами, полом из керамической плитки, со стиральной и сушильной машиной рядом, серым полом, черной столешницей, сводчатым потолком и обоями на стенах - последний тренд
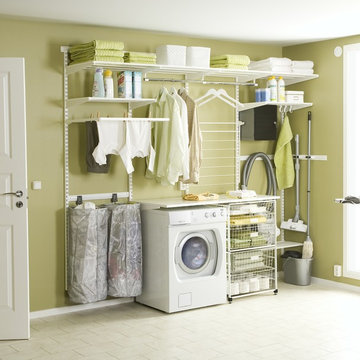
Elfa
Источник вдохновения для домашнего уюта: большая отдельная, прямая прачечная в современном стиле с открытыми фасадами и зелеными стенами
Источник вдохновения для домашнего уюта: большая отдельная, прямая прачечная в современном стиле с открытыми фасадами и зелеными стенами

Large working laundry room with built-in lockers, sink with dog bowls, laundry chute, built-in window seat (Ryan Hainey)
Свежая идея для дизайна: большая отдельная прачечная в стиле неоклассика (современная классика) с врезной мойкой, белыми фасадами, гранитной столешницей, зелеными стенами, полом из винила, со стиральной и сушильной машиной рядом, фасадами с утопленной филенкой и разноцветным полом - отличное фото интерьера
Свежая идея для дизайна: большая отдельная прачечная в стиле неоклассика (современная классика) с врезной мойкой, белыми фасадами, гранитной столешницей, зелеными стенами, полом из винила, со стиральной и сушильной машиной рядом, фасадами с утопленной филенкой и разноцветным полом - отличное фото интерьера
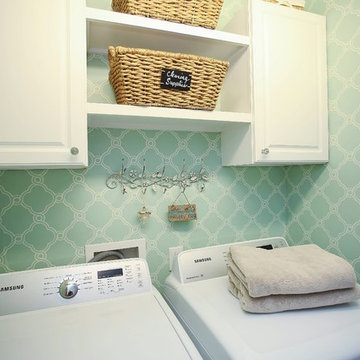
Oasis Photography
На фото: прачечная в стиле модернизм с зелеными стенами и со стиральной и сушильной машиной рядом с
На фото: прачечная в стиле модернизм с зелеными стенами и со стиральной и сушильной машиной рядом с

Property Marketed by Hudson Place Realty - Style meets substance in this circa 1875 townhouse. Completely renovated & restored in a contemporary, yet warm & welcoming style, 295 Pavonia Avenue is the ultimate home for the 21st century urban family. Set on a 25’ wide lot, this Hamilton Park home offers an ideal open floor plan, 5 bedrooms, 3.5 baths and a private outdoor oasis.
With 3,600 sq. ft. of living space, the owner’s triplex showcases a unique formal dining rotunda, living room with exposed brick and built in entertainment center, powder room and office nook. The upper bedroom floors feature a master suite separate sitting area, large walk-in closet with custom built-ins, a dream bath with an over-sized soaking tub, double vanity, separate shower and water closet. The top floor is its own private retreat complete with bedroom, full bath & large sitting room.
Tailor-made for the cooking enthusiast, the chef’s kitchen features a top notch appliance package with 48” Viking refrigerator, Kuppersbusch induction cooktop, built-in double wall oven and Bosch dishwasher, Dacor espresso maker, Viking wine refrigerator, Italian Zebra marble counters and walk-in pantry. A breakfast nook leads out to the large deck and yard for seamless indoor/outdoor entertaining.
Other building features include; a handsome façade with distinctive mansard roof, hardwood floors, Lutron lighting, home automation/sound system, 2 zone CAC, 3 zone radiant heat & tremendous storage, A garden level office and large one bedroom apartment with private entrances, round out this spectacular home.

The laundry room is crafted with beauty and function in mind. Its custom cabinets, drying racks, and little sitting desk are dressed in a gorgeous sage green and accented with hints of brass.
Pretty mosaic backsplash from Stone Impressions give the room and antiqued, casual feel.
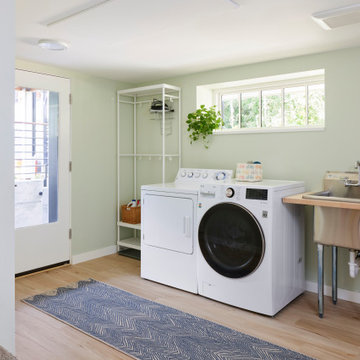
Источник вдохновения для домашнего уюта: отдельная, прямая прачечная среднего размера в стиле кантри с хозяйственной раковиной, деревянной столешницей, зелеными стенами, пробковым полом и со стиральной и сушильной машиной рядом
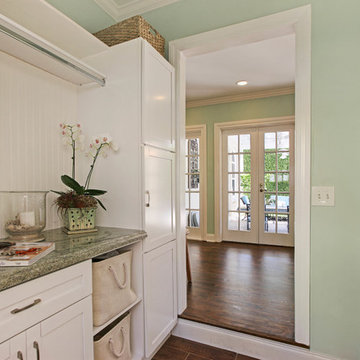
На фото: прачечная в классическом стиле с фасадами в стиле шейкер, белыми фасадами, зелеными стенами, темным паркетным полом, со стиральной и сушильной машиной рядом и зеленой столешницей с
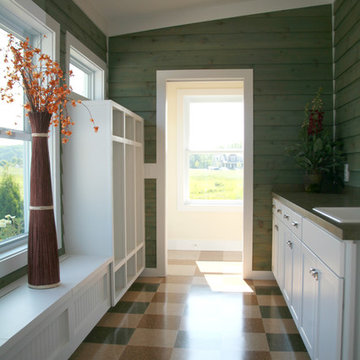
Идея дизайна: отдельная, прямая прачечная среднего размера в стиле кантри с накладной мойкой, фасадами в стиле шейкер, белыми фасадами и зелеными стенами

На фото: угловая универсальная комната в классическом стиле с зелеными стенами, серым полом, врезной мойкой, фасадами с декоративным кантом, искусственно-состаренными фасадами, коричневым фартуком, со стиральной и сушильной машиной рядом и разноцветной столешницей с
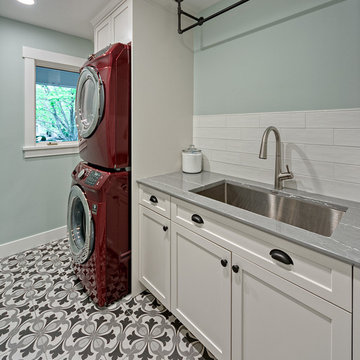
Plymouth remodeled Laundry Room. Stacked appliances with beautiful 10x10 DOM Solace Rug Grey tile floor. Paint color is Sherwin WIlliams, Sea Salt
На фото: маленькая отдельная, параллельная прачечная в скандинавском стиле с врезной мойкой, плоскими фасадами, белыми фасадами, столешницей из кварцевого агломерата, зелеными стенами, полом из керамогранита, с сушильной машиной на стиральной машине и серой столешницей для на участке и в саду с
На фото: маленькая отдельная, параллельная прачечная в скандинавском стиле с врезной мойкой, плоскими фасадами, белыми фасадами, столешницей из кварцевого агломерата, зелеными стенами, полом из керамогранита, с сушильной машиной на стиральной машине и серой столешницей для на участке и в саду с
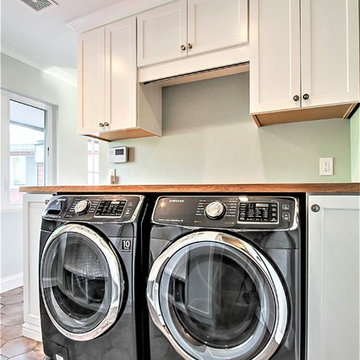
Свежая идея для дизайна: параллельная универсальная комната среднего размера в классическом стиле с фасадами в стиле шейкер, белыми фасадами, деревянной столешницей, зелеными стенами, полом из керамической плитки и со стиральной и сушильной машиной рядом - отличное фото интерьера
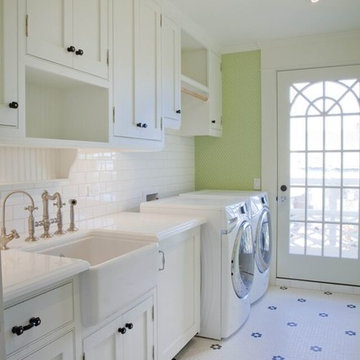
Gail Owens
Пример оригинального дизайна: отдельная, прямая прачечная среднего размера в морском стиле с с полувстраиваемой мойкой (с передним бортиком), фасадами в стиле шейкер, белыми фасадами, зелеными стенами, полом из керамической плитки и со стиральной и сушильной машиной рядом
Пример оригинального дизайна: отдельная, прямая прачечная среднего размера в морском стиле с с полувстраиваемой мойкой (с передним бортиком), фасадами в стиле шейкер, белыми фасадами, зелеными стенами, полом из керамической плитки и со стиральной и сушильной машиной рядом
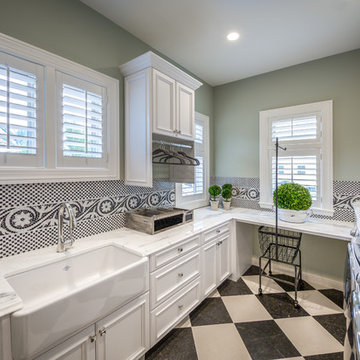
Пример оригинального дизайна: отдельная, п-образная прачечная среднего размера в средиземноморском стиле с с полувстраиваемой мойкой (с передним бортиком), фасадами с утопленной филенкой, белыми фасадами, гранитной столешницей, зелеными стенами, полом из керамической плитки, со стиральной и сушильной машиной рядом и разноцветным полом
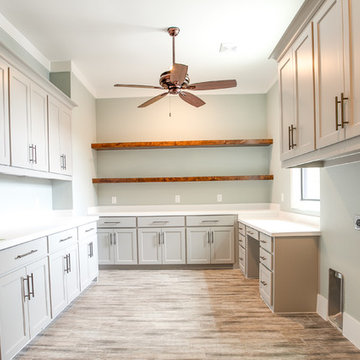
Ariana with ANM Photography
На фото: большая п-образная универсальная комната в стиле кантри с фасадами в стиле шейкер, серыми фасадами, гранитной столешницей, зелеными стенами, полом из керамической плитки, со стиральной и сушильной машиной рядом и коричневым полом
На фото: большая п-образная универсальная комната в стиле кантри с фасадами в стиле шейкер, серыми фасадами, гранитной столешницей, зелеными стенами, полом из керамической плитки, со стиральной и сушильной машиной рядом и коричневым полом
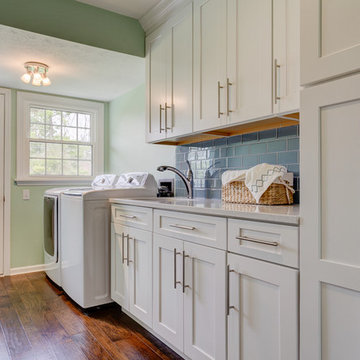
Right beyond the kitchen lies the mudroom. By the look of it you would think it was a part of the kitchen. This mudroom includes plenty of storage space with white shaker cabinets, light green walls, subway tile back-splash, a sink to clean yourself off when coming in from the outside, laminate flooring and large sized washer and dryer.
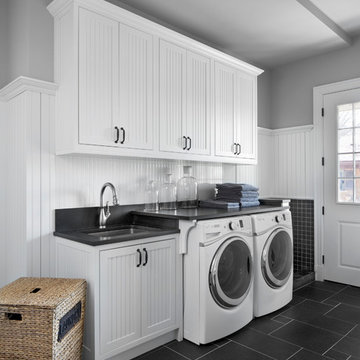
The bead board inset cabinetry perfectly matches the white walls to create a picture perfect laundry room for this beachfront home. Next to the washer and drier is the perfect spot to wash off the family pet. - Photography by Beth Singer

This 1930's Barrington Hills farmhouse was in need of some TLC when it was purchased by this southern family of five who planned to make it their new home. The renovation taken on by Advance Design Studio's designer Scott Christensen and master carpenter Justin Davis included a custom porch, custom built in cabinetry in the living room and children's bedrooms, 2 children's on-suite baths, a guest powder room, a fabulous new master bath with custom closet and makeup area, a new upstairs laundry room, a workout basement, a mud room, new flooring and custom wainscot stairs with planked walls and ceilings throughout the home.
The home's original mechanicals were in dire need of updating, so HVAC, plumbing and electrical were all replaced with newer materials and equipment. A dramatic change to the exterior took place with the addition of a quaint standing seam metal roofed farmhouse porch perfect for sipping lemonade on a lazy hot summer day.
In addition to the changes to the home, a guest house on the property underwent a major transformation as well. Newly outfitted with updated gas and electric, a new stacking washer/dryer space was created along with an updated bath complete with a glass enclosed shower, something the bath did not previously have. A beautiful kitchenette with ample cabinetry space, refrigeration and a sink was transformed as well to provide all the comforts of home for guests visiting at the classic cottage retreat.
The biggest design challenge was to keep in line with the charm the old home possessed, all the while giving the family all the convenience and efficiency of modern functioning amenities. One of the most interesting uses of material was the porcelain "wood-looking" tile used in all the baths and most of the home's common areas. All the efficiency of porcelain tile, with the nostalgic look and feel of worn and weathered hardwood floors. The home’s casual entry has an 8" rustic antique barn wood look porcelain tile in a rich brown to create a warm and welcoming first impression.
Painted distressed cabinetry in muted shades of gray/green was used in the powder room to bring out the rustic feel of the space which was accentuated with wood planked walls and ceilings. Fresh white painted shaker cabinetry was used throughout the rest of the rooms, accentuated by bright chrome fixtures and muted pastel tones to create a calm and relaxing feeling throughout the home.
Custom cabinetry was designed and built by Advance Design specifically for a large 70” TV in the living room, for each of the children’s bedroom’s built in storage, custom closets, and book shelves, and for a mudroom fit with custom niches for each family member by name.
The ample master bath was fitted with double vanity areas in white. A generous shower with a bench features classic white subway tiles and light blue/green glass accents, as well as a large free standing soaking tub nestled under a window with double sconces to dim while relaxing in a luxurious bath. A custom classic white bookcase for plush towels greets you as you enter the sanctuary bath.
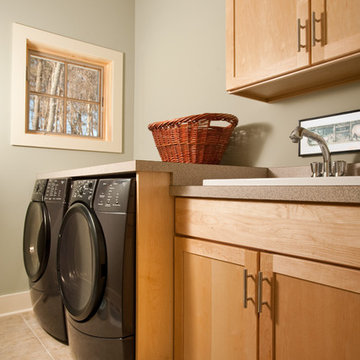
Rob Spring Photography
Пример оригинального дизайна: отдельная, прямая прачечная среднего размера в современном стиле с накладной мойкой, фасадами в стиле шейкер, столешницей из ламината, полом из керамогранита, со стиральной и сушильной машиной рядом, бежевым полом, светлыми деревянными фасадами, зелеными стенами и бежевой столешницей
Пример оригинального дизайна: отдельная, прямая прачечная среднего размера в современном стиле с накладной мойкой, фасадами в стиле шейкер, столешницей из ламината, полом из керамогранита, со стиральной и сушильной машиной рядом, бежевым полом, светлыми деревянными фасадами, зелеными стенами и бежевой столешницей
Прачечная с зелеными стенами – фото дизайна интерьера
7