Прачечная с темными деревянными фасадами – фото дизайна интерьера
Сортировать:
Бюджет
Сортировать:Популярное за сегодня
181 - 200 из 2 175 фото
1 из 2

The laundry machines are paired with an under mount utility sink with air dry rods above. Extra deep cabinet storage above the washer/dryer provide easy access to laundry detergents, etc. Under cabinet lighting keeps this land locked laundry room feeling light and bright. Notice the dark void in the back left corner of the washing machine. This is an access hole for turning off the water supply before removing the machine for service.
A Kitchen That Works LLC
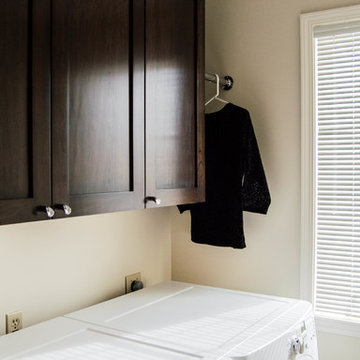
Deep wall cabinets topped with crown molding conceal ample storage for detergents, cleaning supplies, light-bulbs and storm supplies; out of site yet safely accessible. Hanging space keeps delicate items out of the dryer. We love using American Made cabinets: these beauties were created by the craftsmen at Young Furniture.
Photo by Colette Crisp
Delicious Kitchens & Interiors, LLC

Pull out shelves installed in the laundry room make deep cabinet space easily accessible. These standard height slide out shelves fully extend and can hold up to 100 pounds!
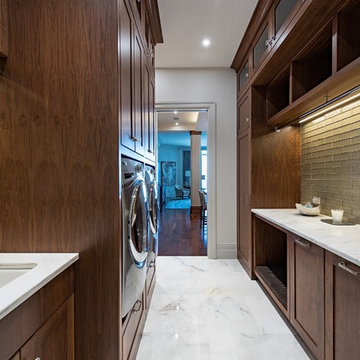
На фото: большая прачечная в морском стиле с врезной мойкой, плоскими фасадами, темными деревянными фасадами, мраморной столешницей, бежевыми стенами, полом из керамической плитки, белым полом, белой столешницей, серым фартуком, фартуком из плитки мозаики и со стиральной и сушильной машиной рядом
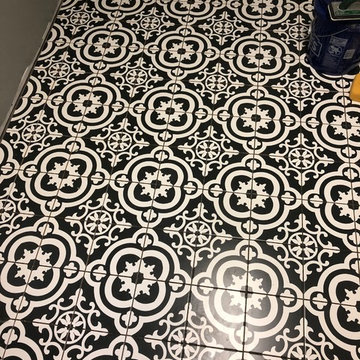
Ceramic tile flooring
Идея дизайна: угловая универсальная комната среднего размера в стиле кантри с накладной мойкой, фасадами в стиле шейкер, темными деревянными фасадами, столешницей из ламината, серыми стенами, полом из керамической плитки, со стиральной и сушильной машиной рядом и разноцветным полом
Идея дизайна: угловая универсальная комната среднего размера в стиле кантри с накладной мойкой, фасадами в стиле шейкер, темными деревянными фасадами, столешницей из ламината, серыми стенами, полом из керамической плитки, со стиральной и сушильной машиной рядом и разноцветным полом
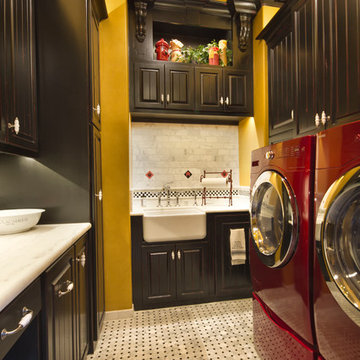
На фото: отдельная, п-образная прачечная среднего размера в стиле рустика с с полувстраиваемой мойкой (с передним бортиком), фасадами с выступающей филенкой, темными деревянными фасадами, мраморной столешницей, желтыми стенами, мраморным полом и со стиральной и сушильной машиной рядом
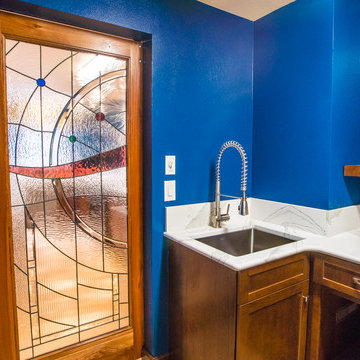
This home located in Everett Washington, received a major renovation to the large kitchen/dining area and to the adjacent laundry room and powder room. Cambria Quartz Countertops were choosen in the Brittanica Style with a Volcanic Edge for countertop surfaces and window seals. The customer wanted a more open look so they chose open shelves for the top and Schrock Shaker cabinets with a Havana finish. A custom barn door was added to separate the laundry room from the kitchen and additional lighting was added to brighten the area. The customer chose the blue color. They really like blue and it seemed to contrast well with the white countertops.
Kitchen Design by Cutting Edge Kitchen and Bath.
Photography by Shane Michaels

This new construction home was a long-awaited dream home with lots of ideas and details curated over many years. It’s a contemporary lake house in the Midwest with a California vibe. The palette is clean and simple, and uses varying shades of gray. The dramatic architectural elements punctuate each space with dramatic details.
Photos done by Ryan Hainey Photography, LLC.
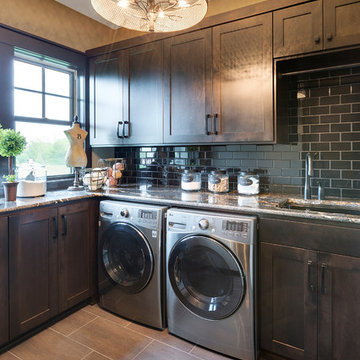
Architectural and Inerior Design: Highmark Builders, Inc. - Photo: Spacecrafting Photography
Пример оригинального дизайна: большая отдельная, угловая прачечная в классическом стиле с врезной мойкой, фасадами в стиле шейкер, темными деревянными фасадами, гранитной столешницей, бежевыми стенами, полом из керамогранита и со стиральной и сушильной машиной рядом
Пример оригинального дизайна: большая отдельная, угловая прачечная в классическом стиле с врезной мойкой, фасадами в стиле шейкер, темными деревянными фасадами, гранитной столешницей, бежевыми стенами, полом из керамогранита и со стиральной и сушильной машиной рядом

Laundry in Chocolate Pearl
Источник вдохновения для домашнего уюта: отдельная, прямая прачечная среднего размера в классическом стиле с накладной мойкой, фасадами в стиле шейкер, темными деревянными фасадами, деревянной столешницей, бежевыми стенами, полом из керамической плитки и со стиральной и сушильной машиной рядом
Источник вдохновения для домашнего уюта: отдельная, прямая прачечная среднего размера в классическом стиле с накладной мойкой, фасадами в стиле шейкер, темными деревянными фасадами, деревянной столешницей, бежевыми стенами, полом из керамической плитки и со стиральной и сушильной машиной рядом
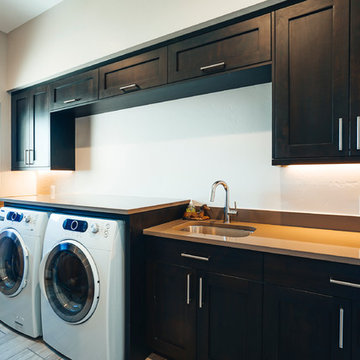
Alex Bowman
Свежая идея для дизайна: большая отдельная, прямая прачечная в современном стиле с врезной мойкой, фасадами в стиле шейкер, темными деревянными фасадами, столешницей из кварцевого агломерата, серыми стенами, полом из керамической плитки и со стиральной и сушильной машиной рядом - отличное фото интерьера
Свежая идея для дизайна: большая отдельная, прямая прачечная в современном стиле с врезной мойкой, фасадами в стиле шейкер, темными деревянными фасадами, столешницей из кварцевого агломерата, серыми стенами, полом из керамической плитки и со стиральной и сушильной машиной рядом - отличное фото интерьера
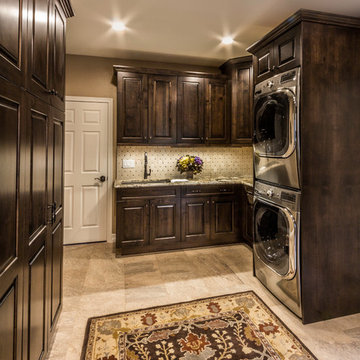
Photographer: Ben Eyster
Идея дизайна: большая универсальная комната в классическом стиле с врезной мойкой, темными деревянными фасадами, гранитной столешницей, полом из керамогранита и с сушильной машиной на стиральной машине
Идея дизайна: большая универсальная комната в классическом стиле с врезной мойкой, темными деревянными фасадами, гранитной столешницей, полом из керамогранита и с сушильной машиной на стиральной машине
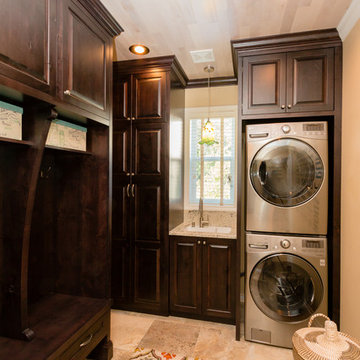
Modern Design Cabinetry
На фото: маленькая угловая универсальная комната в стиле неоклассика (современная классика) с врезной мойкой, фасадами с выступающей филенкой, темными деревянными фасадами, гранитной столешницей, бежевыми стенами, полом из травертина и с сушильной машиной на стиральной машине для на участке и в саду
На фото: маленькая угловая универсальная комната в стиле неоклассика (современная классика) с врезной мойкой, фасадами с выступающей филенкой, темными деревянными фасадами, гранитной столешницей, бежевыми стенами, полом из травертина и с сушильной машиной на стиральной машине для на участке и в саду

На фото: маленькая параллельная кладовка в современном стиле с плоскими фасадами, темными деревянными фасадами, коричневыми стенами, полом из керамической плитки, с сушильной машиной на стиральной машине, бежевым полом и деревянными стенами для на участке и в саду с
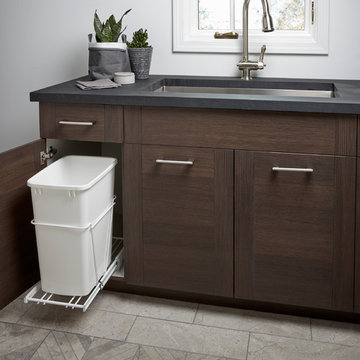
This modern laundry room features our Martin Textured Melamine door style in the Kodiak finish and displays our waste basket base cabinet.
Design by studiobstyle
Photographs by Tim Nehotte Photography

The updated laundry room offers clean, fresh lines, easy to maintain granite counter tops and a unique, penny round mosaic porcelain tiled back splash. The stacking washer and dryer freed up storage space on either side of the unit to add more cabinets and a working area.
Photo Credit: Chris Whonsetler
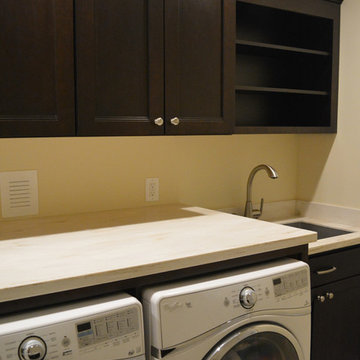
A&E Construction
Источник вдохновения для домашнего уюта: маленькая отдельная, прямая прачечная в стиле неоклассика (современная классика) с фасадами с утопленной филенкой, темными деревянными фасадами, врезной мойкой, желтыми стенами и со стиральной и сушильной машиной рядом для на участке и в саду
Источник вдохновения для домашнего уюта: маленькая отдельная, прямая прачечная в стиле неоклассика (современная классика) с фасадами с утопленной филенкой, темными деревянными фасадами, врезной мойкой, желтыми стенами и со стиральной и сушильной машиной рядом для на участке и в саду
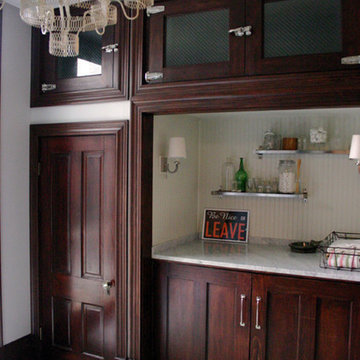
laundry
Идея дизайна: большая прямая универсальная комната в классическом стиле с с полувстраиваемой мойкой (с передним бортиком), фасадами в стиле шейкер, темными деревянными фасадами, мраморной столешницей, серыми стенами, полом из керамической плитки, со скрытой стиральной машиной, зеленым полом и белой столешницей
Идея дизайна: большая прямая универсальная комната в классическом стиле с с полувстраиваемой мойкой (с передним бортиком), фасадами в стиле шейкер, темными деревянными фасадами, мраморной столешницей, серыми стенами, полом из керамической плитки, со скрытой стиральной машиной, зеленым полом и белой столешницей
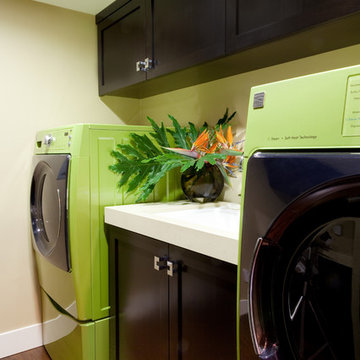
Источник вдохновения для домашнего уюта: отдельная, прямая прачечная среднего размера в современном стиле с накладной мойкой, фасадами с утопленной филенкой, темными деревянными фасадами, столешницей из акрилового камня, бежевыми стенами, паркетным полом среднего тона, со стиральной и сушильной машиной рядом, коричневым полом и белой столешницей

This large mudroom features a custom dog wash, ample storage with lockers, cubbies and cabinets and a custom bench with divided shoe storage underneath. On the floor is a concrete looking porcelain tile. It's a perfect space to come into year round and to store year round equipment and clothes like jackets and hats.
Прачечная с темными деревянными фасадами – фото дизайна интерьера
10