П-образная прачечная с темными деревянными фасадами – фото дизайна интерьера
Сортировать:
Бюджет
Сортировать:Популярное за сегодня
1 - 20 из 191 фото

The laundry room was kept in the same space, adjacent to the mudroom and walk-in pantry. It features the same cherry wood cabinetry with plenty of countertop surface area for folding laundry. The laundry room is also designed with under-counter space for storing clothes hampers, tall storage for an ironing board, and storage for cleaning supplies. Unique to the space were custom built-in dog crates for our client’s canine companions, as well as special storage space for their dogs’ food.

When the former laundry walls were demo'ed and that space was incorporated into the kitchen another solution for laundry and storage had to be designed. This is the result, a stackable washer/dryer with an open pantry with chrome roll-out trays. All behind attractive bi-fold doors in the corner of the kitchen.
Jake Dean Photography
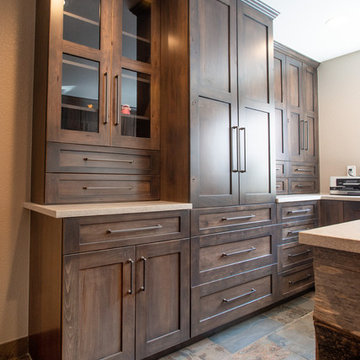
Lots of storage was needed by this family, they now have amble storage.
There is also a little display space for family treasures.
Photography by Libbie Martin

Пример оригинального дизайна: п-образная универсальная комната среднего размера в стиле рустика с врезной мойкой, фасадами с утопленной филенкой, темными деревянными фасадами, гранитной столешницей, бежевыми стенами и разноцветной столешницей
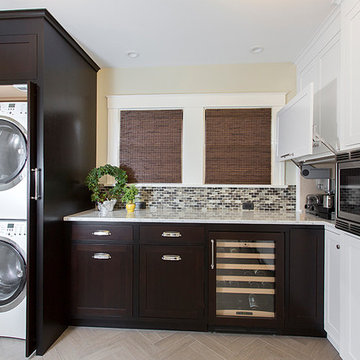
Murray Lampert Design, Build, Remodel
Стильный дизайн: п-образная прачечная среднего размера в стиле кантри с фасадами с выступающей филенкой, темными деревянными фасадами, бежевыми стенами, полом из травертина и с сушильной машиной на стиральной машине - последний тренд
Стильный дизайн: п-образная прачечная среднего размера в стиле кантри с фасадами с выступающей филенкой, темными деревянными фасадами, бежевыми стенами, полом из травертина и с сушильной машиной на стиральной машине - последний тренд

Laundry room
Стильный дизайн: отдельная, п-образная прачечная среднего размера в стиле модернизм с врезной мойкой, плоскими фасадами, темными деревянными фасадами, столешницей из кварцевого агломерата, белыми стенами, полом из керамогранита, со стиральной и сушильной машиной рядом, серым полом и серой столешницей - последний тренд
Стильный дизайн: отдельная, п-образная прачечная среднего размера в стиле модернизм с врезной мойкой, плоскими фасадами, темными деревянными фасадами, столешницей из кварцевого агломерата, белыми стенами, полом из керамогранита, со стиральной и сушильной машиной рядом, серым полом и серой столешницей - последний тренд
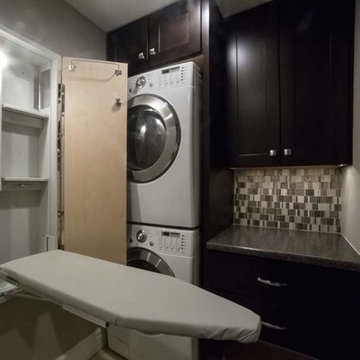
Стильный дизайн: п-образная универсальная комната в стиле неоклассика (современная классика) с накладной мойкой, фасадами в стиле шейкер, темными деревянными фасадами, гранитной столешницей, бежевыми стенами и с сушильной машиной на стиральной машине - последний тренд
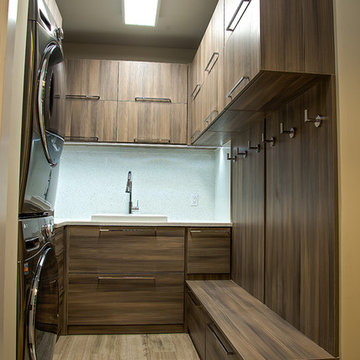
Идея дизайна: отдельная, п-образная прачечная среднего размера в стиле модернизм с плоскими фасадами, темными деревянными фасадами, с сушильной машиной на стиральной машине, накладной мойкой, полом из керамогранита и бежевым полом
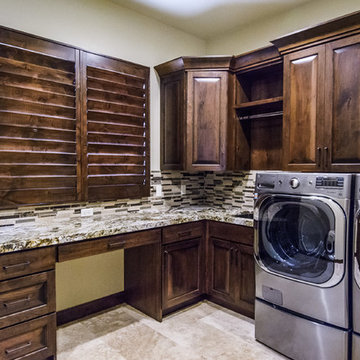
Источник вдохновения для домашнего уюта: отдельная, п-образная прачечная среднего размера в стиле фьюжн с врезной мойкой, фасадами с выступающей филенкой, темными деревянными фасадами, гранитной столешницей, белыми стенами, полом из керамической плитки и со стиральной и сушильной машиной рядом

На фото: огромная п-образная универсальная комната в современном стиле с плоскими фасадами, темными деревянными фасадами, бежевыми стенами, полом из керамогранита и с сушильной машиной на стиральной машине
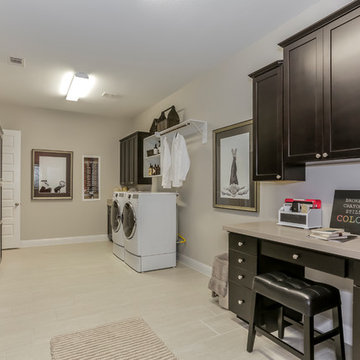
Источник вдохновения для домашнего уюта: огромная п-образная универсальная комната в стиле неоклассика (современная классика) с фасадами с утопленной филенкой, столешницей из акрилового камня, полом из ламината, со стиральной и сушильной машиной рядом, бежевым полом, темными деревянными фасадами и серыми стенами

D. Hubler - This laundry room is s dream with spacious work area and custom cabinets for ample storage
Свежая идея для дизайна: большая отдельная, п-образная прачечная в стиле модернизм с плоскими фасадами, темными деревянными фасадами, столешницей из акрилового камня, белыми стенами, светлым паркетным полом и со стиральной и сушильной машиной рядом - отличное фото интерьера
Свежая идея для дизайна: большая отдельная, п-образная прачечная в стиле модернизм с плоскими фасадами, темными деревянными фасадами, столешницей из акрилового камня, белыми стенами, светлым паркетным полом и со стиральной и сушильной машиной рядом - отличное фото интерьера
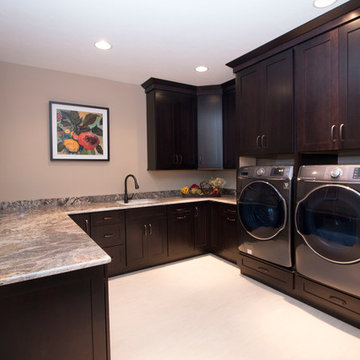
На фото: большая п-образная кладовка в стиле модернизм с врезной мойкой, фасадами в стиле шейкер, темными деревянными фасадами, гранитной столешницей, бежевыми стенами, полом из керамической плитки и со стиральной и сушильной машиной рядом с
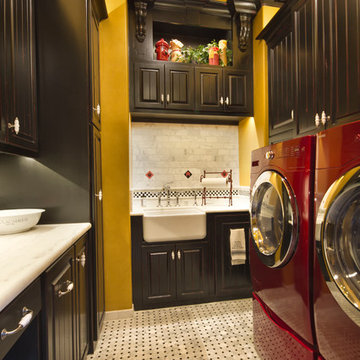
На фото: отдельная, п-образная прачечная среднего размера в стиле рустика с с полувстраиваемой мойкой (с передним бортиком), фасадами с выступающей филенкой, темными деревянными фасадами, мраморной столешницей, желтыми стенами, мраморным полом и со стиральной и сушильной машиной рядом

This new construction home was a long-awaited dream home with lots of ideas and details curated over many years. It’s a contemporary lake house in the Midwest with a California vibe. The palette is clean and simple, and uses varying shades of gray. The dramatic architectural elements punctuate each space with dramatic details.
Photos done by Ryan Hainey Photography, LLC.
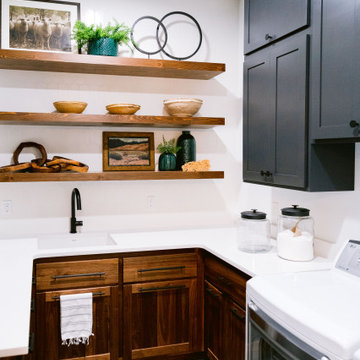
Пример оригинального дизайна: п-образная прачечная в стиле рустика с врезной мойкой, темными деревянными фасадами, столешницей из кварцевого агломерата, белым фартуком, фартуком из керамической плитки, белыми стенами, полом из керамической плитки, со стиральной и сушильной машиной рядом, серым полом и белой столешницей
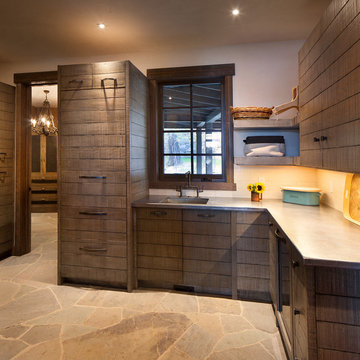
Located on the pristine Glenn Lake in Eureka, Montana, Robertson Lake House was designed for a family as a summer getaway. The design for this retreat took full advantage of an idyllic lake setting. With stunning views of the lake and all the wildlife that inhabits the area it was a perfect platform to use large glazing and create fun outdoor spaces.
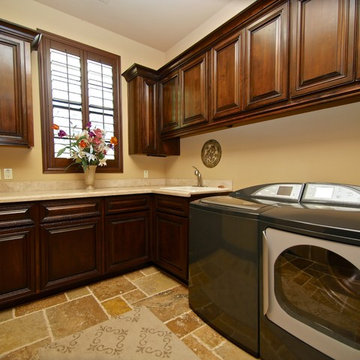
На фото: отдельная, п-образная прачечная среднего размера в средиземноморском стиле с накладной мойкой, фасадами с утопленной филенкой, темными деревянными фасадами, гранитной столешницей, бежевыми стенами, полом из травертина и со стиральной и сушильной машиной рядом с
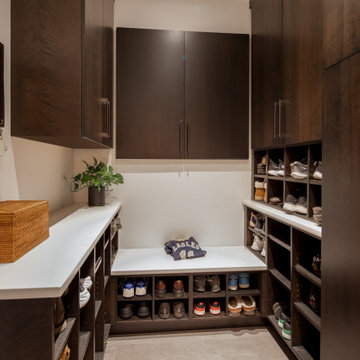
На фото: маленькая отдельная, п-образная прачечная в стиле модернизм с плоскими фасадами, темными деревянными фасадами, столешницей из кварцевого агломерата, белыми стенами, полом из керамогранита, серым полом и белой столешницей для на участке и в саду с
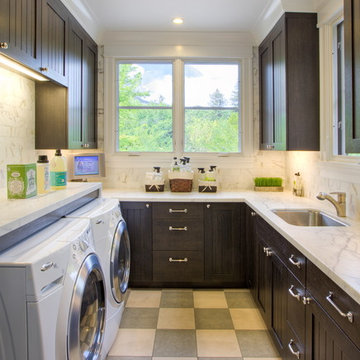
Mark Schwartz Photography
Источник вдохновения для домашнего уюта: отдельная, п-образная прачечная в викторианском стиле с темными деревянными фасадами, со стиральной и сушильной машиной рядом и разноцветным полом
Источник вдохновения для домашнего уюта: отдельная, п-образная прачечная в викторианском стиле с темными деревянными фасадами, со стиральной и сушильной машиной рядом и разноцветным полом
П-образная прачечная с темными деревянными фасадами – фото дизайна интерьера
1