Прачечная с темными деревянными фасадами и со стиральной и сушильной машиной рядом – фото дизайна интерьера
Сортировать:
Бюджет
Сортировать:Популярное за сегодня
1 - 20 из 1 528 фото

Laundry room with folding table and laundry sink
На фото: отдельная, прямая прачечная в стиле кантри с врезной мойкой, фасадами в стиле шейкер, темными деревянными фасадами, гранитной столешницей, бежевыми стенами, полом из керамической плитки, со стиральной и сушильной машиной рядом и разноцветным полом
На фото: отдельная, прямая прачечная в стиле кантри с врезной мойкой, фасадами в стиле шейкер, темными деревянными фасадами, гранитной столешницей, бежевыми стенами, полом из керамической плитки, со стиральной и сушильной машиной рядом и разноцветным полом

Martha O'Hara Interiors, Interior Design & Photo Styling | Streeter Homes, Builder | Troy Thies, Photography | Swan Architecture, Architect |
Please Note: All “related,” “similar,” and “sponsored” products tagged or listed by Houzz are not actual products pictured. They have not been approved by Martha O’Hara Interiors nor any of the professionals credited. For information about our work, please contact design@oharainteriors.com.

Пример оригинального дизайна: отдельная, прямая прачечная среднего размера в стиле кантри с накладной мойкой, фасадами с выступающей филенкой, темными деревянными фасадами, столешницей из бетона, белыми стенами, паркетным полом среднего тона, со стиральной и сушильной машиной рядом, коричневым полом и серой столешницей

Renovation of a master bath suite, dressing room and laundry room in a log cabin farm house.
The laundry room has a fabulous white enamel and iron trough sink with double goose neck faucets - ideal for scrubbing dirty farmer's clothing. The cabinet and shelving were custom made using the reclaimed wood from the farm. A quartz counter for folding laundry is set above the washer and dryer. A ribbed glass panel was installed in the door to the laundry room, which was retrieved from a wood pile, so that the light from the room's window would flow through to the dressing room and vestibule, while still providing privacy between the spaces.
Interior Design & Photo ©Suzanne MacCrone Rogers
Architectural Design - Robert C. Beeland, AIA, NCARB

Surprise!!! This is no ordinary Laundry Closet. The Valejo's laundry space features a granite counter for sorting and folding, built in cabinetry for ample storage, and exciting glass tile design for an extra "wow" factor!
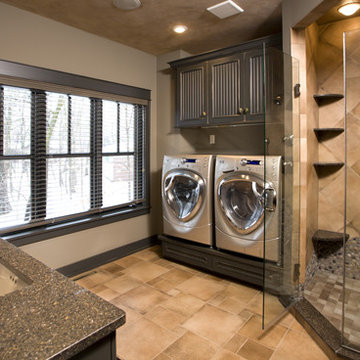
Photo by Landmark Photography
Стильный дизайн: универсальная комната среднего размера в классическом стиле с врезной мойкой, фасадами с утопленной филенкой, темными деревянными фасадами, бежевыми стенами и со стиральной и сушильной машиной рядом - последний тренд
Стильный дизайн: универсальная комната среднего размера в классическом стиле с врезной мойкой, фасадами с утопленной филенкой, темными деревянными фасадами, бежевыми стенами и со стиральной и сушильной машиной рядом - последний тренд
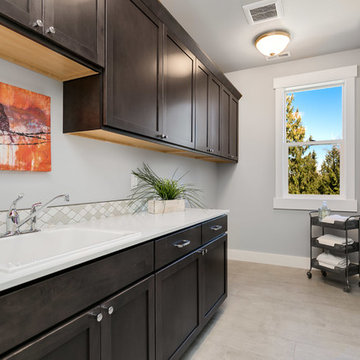
На фото: отдельная, прямая прачечная среднего размера в стиле кантри с хозяйственной раковиной, фасадами с утопленной филенкой, темными деревянными фасадами, столешницей из кварцевого агломерата, серыми стенами, со стиральной и сушильной машиной рядом, серым полом и белой столешницей с

Paint by Sherwin Williams
Body Color - Agreeable Gray - SW 7029
Trim Color - Dover White - SW 6385
Media Room Wall Color - Accessible Beige - SW 7036
Interior Stone by Eldorado Stone
Stone Product Stacked Stone in Nantucket
Gas Fireplace by Heat & Glo
Flooring & Tile by Macadam Floor & Design
Tile Floor by Z-Collection
Tile Product Textile in Ivory 8.5" Hexagon
Tile Countertops by Surface Art Inc
Tile Product Venetian Architectural Collection - A La Mode in Honed Brown
Countertop Backsplash by Tierra Sol
Tile Product - Driftwood in Muretto Brown
Sinks by Decolav
Sink Faucet by Delta Faucet
Slab Countertops by Wall to Wall Stone Corp
Quartz Product True North Tropical White
Windows by Milgard Windows & Doors
Window Product Style Line® Series
Window Supplier Troyco - Window & Door
Window Treatments by Budget Blinds
Lighting by Destination Lighting
Fixtures by Crystorama Lighting
Interior Design by Creative Interiors & Design
Custom Cabinetry & Storage by Northwood Cabinets
Customized & Built by Cascade West Development
Photography by ExposioHDR Portland
Original Plans by Alan Mascord Design Associates

Пример оригинального дизайна: прямая универсальная комната среднего размера в стиле неоклассика (современная классика) с деревянной столешницей, полом из линолеума, со стиральной и сушильной машиной рядом, оранжевым полом, фасадами с утопленной филенкой, темными деревянными фасадами и серыми стенами

Designer: Cameron Snyder & Judy Whalen; Photography: Dan Cutrona
Стильный дизайн: огромная прачечная в классическом стиле с стеклянными фасадами, темными деревянными фасадами, ковровым покрытием, со стиральной и сушильной машиной рядом, бежевым полом и коричневой столешницей - последний тренд
Стильный дизайн: огромная прачечная в классическом стиле с стеклянными фасадами, темными деревянными фасадами, ковровым покрытием, со стиральной и сушильной машиной рядом, бежевым полом и коричневой столешницей - последний тренд

The vanity top and the washer/dryer counter are both made from an IKEA butcher block table top that I was able to cut into the custom sizes for the space. I learned alot about polyurethane and felt a little like the Karate Kid, poly on, sand off, poly on, sand off. The counter does have a leg on the front left for support.
This arrangement allowed for a small hangar bar and 4" space to keep brooms, swifter, and even a small step stool to reach the upper most cabinet space. Not saying I'm short, but I will admint that I could use a little vertical help sometimes, but I am not short.
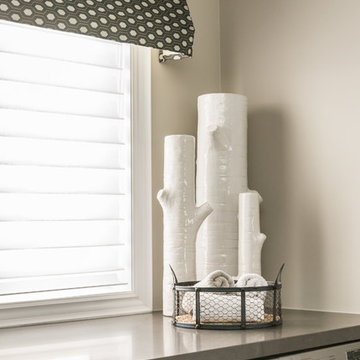
Stephanie Brown
На фото: отдельная, параллельная прачечная среднего размера в современном стиле с фасадами с выступающей филенкой, темными деревянными фасадами, столешницей из акрилового камня, бежевыми стенами и со стиральной и сушильной машиной рядом
На фото: отдельная, параллельная прачечная среднего размера в современном стиле с фасадами с выступающей филенкой, темными деревянными фасадами, столешницей из акрилового камня, бежевыми стенами и со стиральной и сушильной машиной рядом

Floor to ceiling cabinetry conceals all laundry room necessities along with shelving space for extra towels, hanging rods for drying clothes, a custom made ironing board slot, pantry space for the mop and vacuum, and more storage for other cleaning supplies. Everything is beautifully concealed behind these custom made ribbon sapele doors.

Lisa Brown - Photographer
Свежая идея для дизайна: большая параллельная универсальная комната в классическом стиле с накладной мойкой, фасадами с выступающей филенкой, гранитной столешницей, бежевыми стенами, полом из керамической плитки, со стиральной и сушильной машиной рядом, бежевым полом и темными деревянными фасадами - отличное фото интерьера
Свежая идея для дизайна: большая параллельная универсальная комната в классическом стиле с накладной мойкой, фасадами с выступающей филенкой, гранитной столешницей, бежевыми стенами, полом из керамической плитки, со стиральной и сушильной машиной рядом, бежевым полом и темными деревянными фасадами - отличное фото интерьера

На фото: маленькая прямая кладовка в стиле неоклассика (современная классика) с фасадами в стиле шейкер, белыми стенами, темным паркетным полом, со стиральной и сушильной машиной рядом, коричневым полом и темными деревянными фасадами для на участке и в саду с

Photography by Mia Baxter
www.miabaxtersmail.com
Свежая идея для дизайна: универсальная комната среднего размера в стиле неоклассика (современная классика) с врезной мойкой, фасадами в стиле шейкер, темными деревянными фасадами, столешницей из кварцевого агломерата, серыми стенами, полом из керамогранита и со стиральной и сушильной машиной рядом - отличное фото интерьера
Свежая идея для дизайна: универсальная комната среднего размера в стиле неоклассика (современная классика) с врезной мойкой, фасадами в стиле шейкер, темными деревянными фасадами, столешницей из кварцевого агломерата, серыми стенами, полом из керамогранита и со стиральной и сушильной машиной рядом - отличное фото интерьера

photos courtesy of Seth Beckton
На фото: параллельная универсальная комната среднего размера в современном стиле с монолитной мойкой, плоскими фасадами, темными деревянными фасадами, столешницей из акрилового камня, белыми стенами, полом из керамической плитки и со стиральной и сушильной машиной рядом с
На фото: параллельная универсальная комната среднего размера в современном стиле с монолитной мойкой, плоскими фасадами, темными деревянными фасадами, столешницей из акрилового камня, белыми стенами, полом из керамической плитки и со стиральной и сушильной машиной рядом с
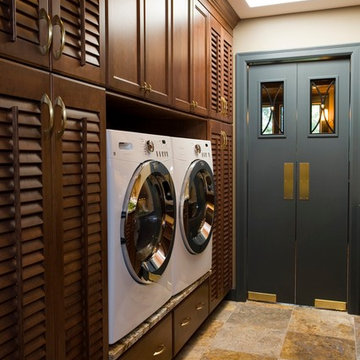
Aicher Interior Project
На фото: отдельная прачечная в классическом стиле с фасадами с филенкой типа жалюзи, темными деревянными фасадами и со стиральной и сушильной машиной рядом
На фото: отдельная прачечная в классическом стиле с фасадами с филенкой типа жалюзи, темными деревянными фасадами и со стиральной и сушильной машиной рядом
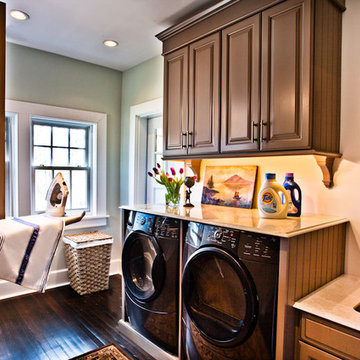
Denash photography, Designed by Jenny Rausch C.K.D. Gorgeous laundry room with fold down ironing board, folding top, washer dryer built in, wood floors, laundry sink under mounted into marble tops, bead board details, and a neutral color palette.
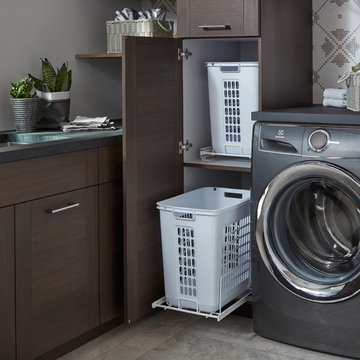
This modern laundry room features our Martin Textured Melamine door style in the Kodiak finish and displays our tall hamper cabinet.
Design by studiobstyle
Photographs by Tim Nehotte Photography
Прачечная с темными деревянными фасадами и со стиральной и сушильной машиной рядом – фото дизайна интерьера
1