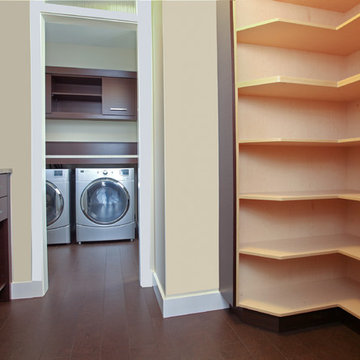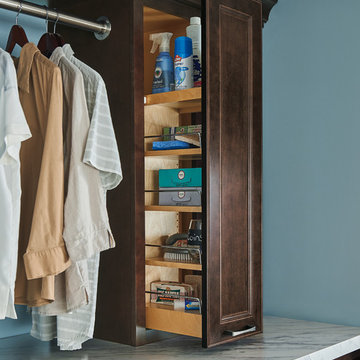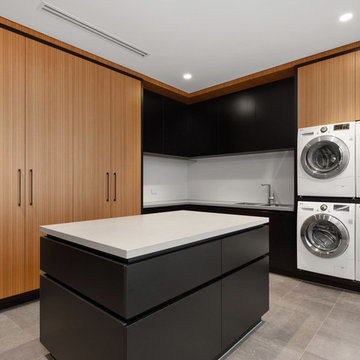Прачечная с темными деревянными фасадами и фасадами цвета дерева среднего тона – фото дизайна интерьера
Сортировать:
Бюджет
Сортировать:Популярное за сегодня
1 - 20 из 4 424 фото
1 из 3

This laundry is very compact, and is concealed behind cupboard doors in the guest bathroom. We designed it to have maximum storage and functionality.
Свежая идея для дизайна: маленькая прямая кладовка в стиле модернизм с врезной мойкой, фасадами цвета дерева среднего тона, столешницей из кварцевого агломерата, белым фартуком, фартуком из керамической плитки, белыми стенами, полом из керамической плитки, с сушильной машиной на стиральной машине, белым полом и белой столешницей для на участке и в саду - отличное фото интерьера
Свежая идея для дизайна: маленькая прямая кладовка в стиле модернизм с врезной мойкой, фасадами цвета дерева среднего тона, столешницей из кварцевого агломерата, белым фартуком, фартуком из керамической плитки, белыми стенами, полом из керамической плитки, с сушильной машиной на стиральной машине, белым полом и белой столешницей для на участке и в саду - отличное фото интерьера

This beautiful custom home located in Stowe, will serve as a primary residence for our wonderful clients and there family for years to come. With expansive views of Mt. Mansfield and Stowe Mountain Resort, this is the quintessential year round ski home. We worked closely with Bensonwood, who provided us with the beautiful timber frame elements as well as the high performance shell package.
Durable Western Red Cedar on the exterior will provide long lasting beauty and weather resistance. Custom interior builtins, Masonry, Cabinets, Mill Work, Doors, Wine Cellar, Bunk Beds and Stairs help to celebrate our talented in house craftsmanship.
Landscaping and hardscape Patios, Walkways and Terrace’s, along with the fire pit and gardens will insure this magnificent property is enjoyed year round.

Both eclectic and refined, the bathrooms at our Summer Hill project are unique and reflects the owners lifestyle. Beach style, yet unequivocally elegant the floors feature encaustic concrete tiles paired with elongated white subway tiles. Aged brass taper by Brodware is featured as is a freestanding black bath and fittings and a custom made timber vanity.

На фото: универсальная комната в восточном стиле с открытыми фасадами, белыми стенами, светлым паркетным полом, бежевым полом и фасадами цвета дерева среднего тона

This 6,000sf luxurious custom new construction 5-bedroom, 4-bath home combines elements of open-concept design with traditional, formal spaces, as well. Tall windows, large openings to the back yard, and clear views from room to room are abundant throughout. The 2-story entry boasts a gently curving stair, and a full view through openings to the glass-clad family room. The back stair is continuous from the basement to the finished 3rd floor / attic recreation room.
The interior is finished with the finest materials and detailing, with crown molding, coffered, tray and barrel vault ceilings, chair rail, arched openings, rounded corners, built-in niches and coves, wide halls, and 12' first floor ceilings with 10' second floor ceilings.
It sits at the end of a cul-de-sac in a wooded neighborhood, surrounded by old growth trees. The homeowners, who hail from Texas, believe that bigger is better, and this house was built to match their dreams. The brick - with stone and cast concrete accent elements - runs the full 3-stories of the home, on all sides. A paver driveway and covered patio are included, along with paver retaining wall carved into the hill, creating a secluded back yard play space for their young children.
Project photography by Kmieick Imagery.

Стильный дизайн: маленькая отдельная, прямая прачечная в стиле рустика с фасадами с утопленной филенкой, фасадами цвета дерева среднего тона, мраморной столешницей, белыми стенами, паркетным полом среднего тона и со стиральной и сушильной машиной рядом для на участке и в саду - последний тренд

Bright laundry room with a rustic touch. Distressed wood countertop with storage above. Industrial looking pipe was install overhead to hang laundry. We used the timber frame of a century old barn to build this rustic modern house. The barn was dismantled, and reassembled on site. Inside, we designed the home to showcase as much of the original timber frame as possible.
Photography by Todd Crawford

Photography by Mia Baxter
www.miabaxtersmail.com
Свежая идея для дизайна: универсальная комната среднего размера в стиле неоклассика (современная классика) с врезной мойкой, фасадами в стиле шейкер, темными деревянными фасадами, столешницей из кварцевого агломерата, серыми стенами, полом из керамогранита и со стиральной и сушильной машиной рядом - отличное фото интерьера
Свежая идея для дизайна: универсальная комната среднего размера в стиле неоклассика (современная классика) с врезной мойкой, фасадами в стиле шейкер, темными деревянными фасадами, столешницей из кварцевого агломерата, серыми стенами, полом из керамогранита и со стиральной и сушильной машиной рядом - отличное фото интерьера

На фото: отдельная прачечная в современном стиле с открытыми фасадами, фасадами цвета дерева среднего тона и со стиральной и сушильной машиной рядом

Ironing clutter solved with this custom cabinet by Cabinets & Designs.
Стильный дизайн: отдельная прачечная среднего размера в стиле модернизм с плоскими фасадами, фасадами цвета дерева среднего тона, столешницей из акрилового камня, коричневыми стенами, ковровым покрытием и с полувстраиваемой мойкой (с передним бортиком) - последний тренд
Стильный дизайн: отдельная прачечная среднего размера в стиле модернизм с плоскими фасадами, фасадами цвета дерева среднего тона, столешницей из акрилового камня, коричневыми стенами, ковровым покрытием и с полувстраиваемой мойкой (с передним бортиком) - последний тренд

Стильный дизайн: прямая прачечная среднего размера в стиле кантри с врезной мойкой, столешницей из кварцевого агломерата, белыми стенами, со стиральной и сушильной машиной рядом, полом из сланца, серой столешницей, фасадами с утопленной филенкой и фасадами цвета дерева среднего тона - последний тренд

Phil Bell
Стильный дизайн: маленькая параллельная универсальная комната в стиле кантри с накладной мойкой, фасадами в стиле шейкер, фасадами цвета дерева среднего тона, столешницей из ламината, зелеными стенами, полом из керамической плитки и со стиральной и сушильной машиной рядом для на участке и в саду - последний тренд
Стильный дизайн: маленькая параллельная универсальная комната в стиле кантри с накладной мойкой, фасадами в стиле шейкер, фасадами цвета дерева среднего тона, столешницей из ламината, зелеными стенами, полом из керамической плитки и со стиральной и сушильной машиной рядом для на участке и в саду - последний тренд

На фото: отдельная прачечная среднего размера в современном стиле с плоскими фасадами, фасадами цвета дерева среднего тона, бежевыми стенами, паркетным полом среднего тона и со стиральной и сушильной машиной рядом

Despite not having a view of the mountains, the windows of this multi-use laundry/prep room serve an important function by allowing one to keep an eye on the exterior dog-run enclosure. Beneath the window (and near to the dog-washing station) sits a dedicated doggie door for easy, four-legged access.
Custom windows, doors, and hardware designed and furnished by Thermally Broken Steel USA.
Other sources:
Western Hemlock wall and ceiling paneling: reSAWN TIMBER Co.

Источник вдохновения для домашнего уюта: кладовка в классическом стиле с фасадами с утопленной филенкой и темными деревянными фасадами

Sanjay Jani
Стильный дизайн: маленькая отдельная, угловая прачечная в стиле модернизм с накладной мойкой, плоскими фасадами, темными деревянными фасадами, гранитной столешницей, белыми стенами, полом из керамогранита, с сушильной машиной на стиральной машине, серым полом и черной столешницей для на участке и в саду - последний тренд
Стильный дизайн: маленькая отдельная, угловая прачечная в стиле модернизм с накладной мойкой, плоскими фасадами, темными деревянными фасадами, гранитной столешницей, белыми стенами, полом из керамогранита, с сушильной машиной на стиральной машине, серым полом и черной столешницей для на участке и в саду - последний тренд

На фото: параллельная универсальная комната в восточном стиле с открытыми фасадами, фасадами цвета дерева среднего тона, коричневыми стенами, светлым паркетным полом, бежевым полом и белой столешницей с

This newly completed custom home project was all about clean lines, symmetry and to keep the home feeling sleek and contemporary but warm and welcoming at the same time. In the Laundry Room we used a durable, easy to clean, textured laminate finish on the cabinetry. The darker finish really creates some drama to the space and the aluminum edge banding and integrated hardware add an unexpected touch. Caesarstone Pure White Quartz tops were used to keep the room light and bright.
Photo Credit: Whitney Summerall Photography ( https://whitneysummerallphotography.wordpress.com/)

Western Select Products
На фото: угловая прачечная в современном стиле с двойной мойкой, плоскими фасадами, фасадами цвета дерева среднего тона, со стиральной и сушильной машиной рядом, серым полом и белой столешницей
На фото: угловая прачечная в современном стиле с двойной мойкой, плоскими фасадами, фасадами цвета дерева среднего тона, со стиральной и сушильной машиной рядом, серым полом и белой столешницей

This covered riding arena in Shingle Springs, California houses a full horse arena, horse stalls and living quarters. The arena measures 60’ x 120’ (18 m x 36 m) and uses fully engineered clear-span steel trusses too support the roof. The ‘club’ addition measures 24’ x 120’ (7.3 m x 36 m) and provides viewing areas, horse stalls, wash bay(s) and additional storage. The owners of this structure also worked with their builder to incorporate living space into the building; a full kitchen, bathroom, bedroom and common living area are located within the club portion.
Прачечная с темными деревянными фасадами и фасадами цвета дерева среднего тона – фото дизайна интерьера
1