Прачечная с темными деревянными фасадами – фото дизайна интерьера со средним бюджетом
Сортировать:
Бюджет
Сортировать:Популярное за сегодня
1 - 20 из 433 фото
1 из 3

Perfectly settled in the shade of three majestic oak trees, this timeless homestead evokes a deep sense of belonging to the land. The Wilson Architects farmhouse design riffs on the agrarian history of the region while employing contemporary green technologies and methods. Honoring centuries-old artisan traditions and the rich local talent carrying those traditions today, the home is adorned with intricate handmade details including custom site-harvested millwork, forged iron hardware, and inventive stone masonry. Welcome family and guests comfortably in the detached garage apartment. Enjoy long range views of these ancient mountains with ample space, inside and out.
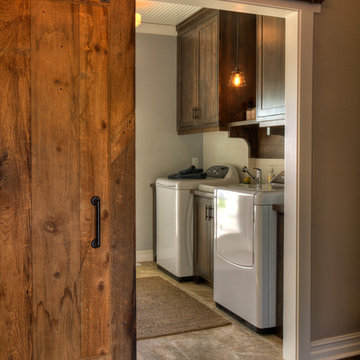
Пример оригинального дизайна: отдельная, прямая прачечная среднего размера в стиле рустика с со стиральной и сушильной машиной рядом, полом из керамогранита, бежевым полом, фасадами в стиле шейкер и темными деревянными фасадами

©Finished Basement Company
Full laundry room with utility sink and storage
Источник вдохновения для домашнего уюта: отдельная, угловая прачечная среднего размера в классическом стиле с хозяйственной раковиной, фасадами с выступающей филенкой, темными деревянными фасадами, столешницей из акрилового камня, желтыми стенами, полом из сланца, со стиральной и сушильной машиной рядом, коричневым полом и бежевой столешницей
Источник вдохновения для домашнего уюта: отдельная, угловая прачечная среднего размера в классическом стиле с хозяйственной раковиной, фасадами с выступающей филенкой, темными деревянными фасадами, столешницей из акрилового камня, желтыми стенами, полом из сланца, со стиральной и сушильной машиной рядом, коричневым полом и бежевой столешницей

Стильный дизайн: маленькая отдельная, прямая прачечная в стиле неоклассика (современная классика) с фасадами в стиле шейкер, темными деревянными фасадами, гранитной столешницей, серыми стенами, полом из керамической плитки, с сушильной машиной на стиральной машине и бежевым полом для на участке и в саду - последний тренд

Next to the side by side washer and dryer a utility sink was undermounted in cambria quartz. A sprayer was installed next to the faucet. A bench was built in between the utility sink and the garage door.
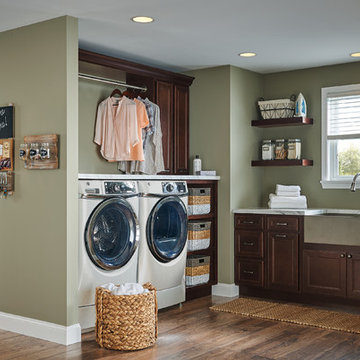
Идея дизайна: отдельная прачечная среднего размера в классическом стиле с фасадами в стиле шейкер, темными деревянными фасадами, зелеными стенами, паркетным полом среднего тона, со стиральной и сушильной машиной рядом, коричневым полом и серой столешницей

Источник вдохновения для домашнего уюта: прямая, отдельная прачечная среднего размера в стиле рустика с накладной мойкой, фасадами с выступающей филенкой, темными деревянными фасадами, столешницей из плитки, бежевыми стенами, со стиральной и сушильной машиной рядом, полом из сланца, бежевым полом и коричневой столешницей
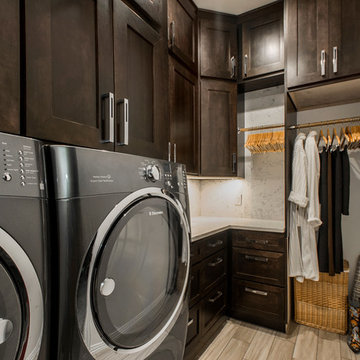
This laundry room space off the master closet is an organizers dream. It is full of drawers, floor to ceiling cabinets with pull outs and hanging drying space. Design by Hatfield Builders & Remodelers | Photography by Versatile Imaging
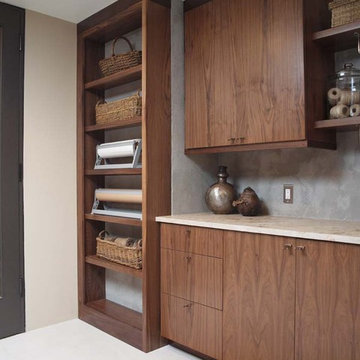
Normandy Designer Kathryn O’Donovan recently updated a Laundry Room for a client in South Barrington that added modern style and functionality to the space.
This client was looking to create their dream Laundry Room in their very beautiful and unique modern home. The home was originally designed by Peter Roesch, a protégé of Mies van der Rohe, and has a distinctive modern look. Kathryn’s design goal was to simultaneously enhance and soften the home’s modern stylings.
The room featured a modern cement plaster detail on the walls, which the homeowner wanted to preserve and show off. Open shelving with exposed brackets reinforced the industrial look, and the walnut cabinetry and honed limestone countertop introduced warmth to the space.
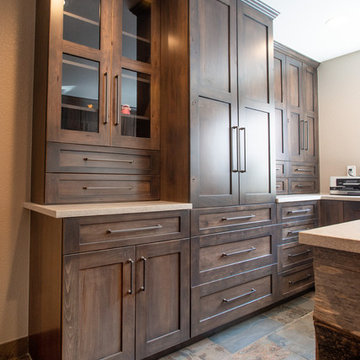
Lots of storage was needed by this family, they now have amble storage.
There is also a little display space for family treasures.
Photography by Libbie Martin

Пример оригинального дизайна: п-образная универсальная комната среднего размера в стиле рустика с врезной мойкой, фасадами с утопленной филенкой, темными деревянными фасадами, гранитной столешницей, бежевыми стенами и разноцветной столешницей

Maui Shaker 5 piece drawer front door in Pacific Red Alder Mink Stain
Sparkling White Quartz counter top
Photo by Kelsey Frost
Стильный дизайн: отдельная, прямая прачечная среднего размера в современном стиле с врезной мойкой, фасадами в стиле шейкер, столешницей из кварцевого агломерата, белыми стенами, полом из травертина, со стиральной и сушильной машиной рядом, бежевым полом и темными деревянными фасадами - последний тренд
Стильный дизайн: отдельная, прямая прачечная среднего размера в современном стиле с врезной мойкой, фасадами в стиле шейкер, столешницей из кварцевого агломерата, белыми стенами, полом из травертина, со стиральной и сушильной машиной рядом, бежевым полом и темными деревянными фасадами - последний тренд
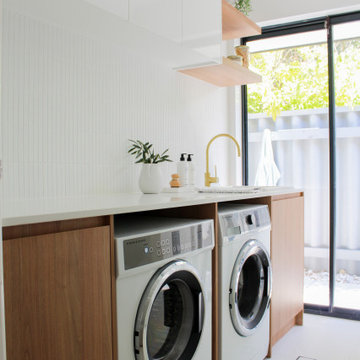
Laundry Renovation, Wood and White Laundry, Wood Shelving, Brushed Brass Tapware, Ceramic Laundry Sink, Modern Laundry, Modern Laundry Ideas, Terrazzo Tiles, Terrazzo Tiling, Mosaic Splashback, On the Ball Bathrooms, OTB Bathrooms, Renovations Perth
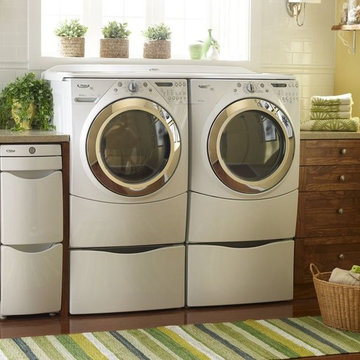
Our front load washers help you best care for your family. Browse today to find the right appliance for you. Every day, care.
На фото: отдельная, прямая прачечная среднего размера в современном стиле с фасадами в стиле шейкер, темными деревянными фасадами, столешницей из ламината, темным паркетным полом, со стиральной и сушильной машиной рядом, врезной мойкой, бежевым полом и бежевыми стенами
На фото: отдельная, прямая прачечная среднего размера в современном стиле с фасадами в стиле шейкер, темными деревянными фасадами, столешницей из ламината, темным паркетным полом, со стиральной и сушильной машиной рядом, врезной мойкой, бежевым полом и бежевыми стенами
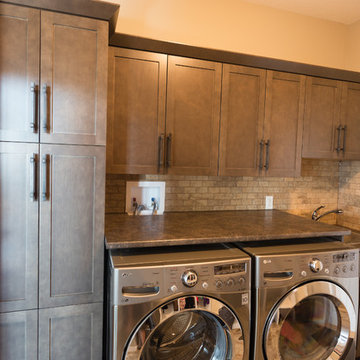
ihphotography
Стильный дизайн: отдельная, прямая прачечная среднего размера в стиле кантри с накладной мойкой, фасадами в стиле шейкер, темными деревянными фасадами, столешницей из ламината, бежевыми стенами и со стиральной и сушильной машиной рядом - последний тренд
Стильный дизайн: отдельная, прямая прачечная среднего размера в стиле кантри с накладной мойкой, фасадами в стиле шейкер, темными деревянными фасадами, столешницей из ламината, бежевыми стенами и со стиральной и сушильной машиной рядом - последний тренд
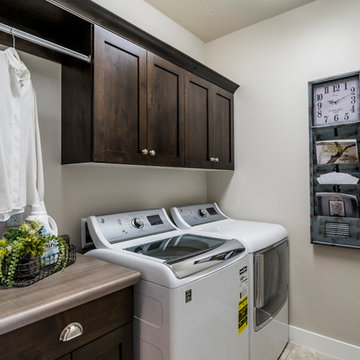
This is our current model for our community, Sugar Plum, located in Washington, UT. Master “Sweet”! Separated from the other three bedrooms this master retreat is amazing. The bathroom standard features include double sinks, large shower, soaker tub and two his and hers walk in closets. The rest of this impressive house claims large entry way with adjacent fourth bedroom or den. The cook will appreciate the working space and large pantry in the open living space. You can relax in this charming home.
Jeremiah Barber
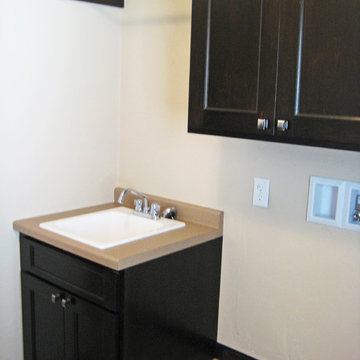
На фото: прямая универсальная комната среднего размера в классическом стиле с накладной мойкой, фасадами с утопленной филенкой, темными деревянными фасадами, столешницей из кварцевого агломерата, бежевыми стенами и со стиральной и сушильной машиной рядом
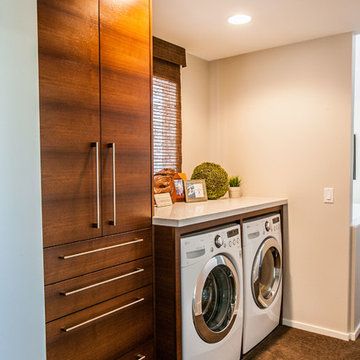
На фото: маленькая отдельная, прямая прачечная в современном стиле с плоскими фасадами, темными деревянными фасадами, столешницей из кварцевого агломерата, бежевыми стенами, со стиральной и сушильной машиной рядом и ковровым покрытием для на участке и в саду с
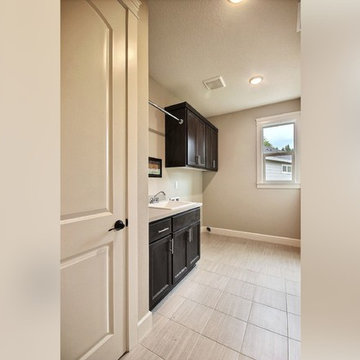
The Erickson Farm - in Vancouver, Washington by Cascade West Development Inc.
Cascade West Facebook: https://goo.gl/MCD2U1
Cascade West Website: https://goo.gl/XHm7Un
These photos, like many of ours, were taken by the good people of ExposioHDR - Portland, Or
Exposio Facebook: https://goo.gl/SpSvyo
Exposio Website: https://goo.gl/Cbm8Ya
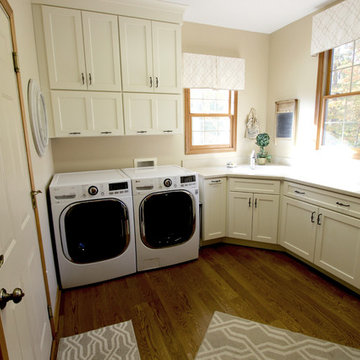
In this laundry room remodel, we installed Medallion Gold Maple cabinets in the Dana Pointe Flat Panel door style in the Divinity Classic finish. Corian Solid Surface countertops in the Sahara color were installed. A Sterling Latitude Utility Sink in White with a Moen Camerist single handle pull out faucet in spot resist stainless.
Прачечная с темными деревянными фасадами – фото дизайна интерьера со средним бюджетом
1