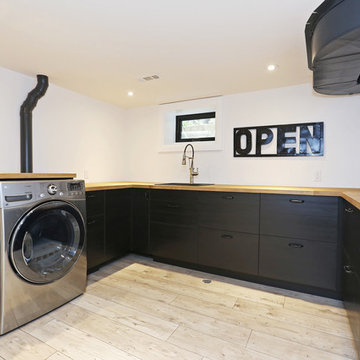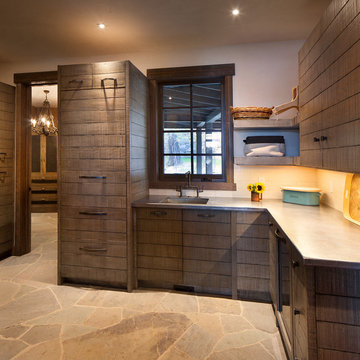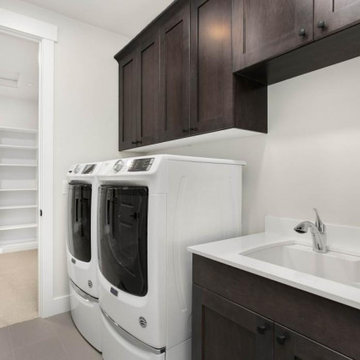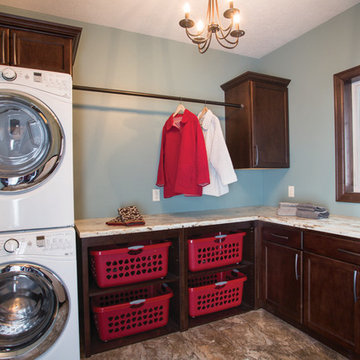Большая прачечная с темными деревянными фасадами – фото дизайна интерьера
Сортировать:
Бюджет
Сортировать:Популярное за сегодня
1 - 20 из 509 фото
1 из 3

Martha O'Hara Interiors, Interior Design & Photo Styling | Streeter Homes, Builder | Troy Thies, Photography | Swan Architecture, Architect |
Please Note: All “related,” “similar,” and “sponsored” products tagged or listed by Houzz are not actual products pictured. They have not been approved by Martha O’Hara Interiors nor any of the professionals credited. For information about our work, please contact design@oharainteriors.com.

Libbie Holmes Photography
Идея дизайна: большая параллельная универсальная комната в классическом стиле с врезной мойкой, фасадами с выступающей филенкой, темными деревянными фасадами, гранитной столешницей, серыми стенами, бетонным полом, со стиральной и сушильной машиной рядом и серым полом
Идея дизайна: большая параллельная универсальная комната в классическом стиле с врезной мойкой, фасадами с выступающей филенкой, темными деревянными фасадами, гранитной столешницей, серыми стенами, бетонным полом, со стиральной и сушильной машиной рядом и серым полом

Robert Lauten
На фото: большая параллельная универсальная комната в классическом стиле с врезной мойкой, гранитной столешницей, серыми стенами, со стиральной и сушильной машиной рядом, фасадами с утопленной филенкой и темными деревянными фасадами с
На фото: большая параллельная универсальная комната в классическом стиле с врезной мойкой, гранитной столешницей, серыми стенами, со стиральной и сушильной машиной рядом, фасадами с утопленной филенкой и темными деревянными фасадами с

На фото: большая параллельная универсальная комната в современном стиле с врезной мойкой, фасадами в стиле шейкер, темными деревянными фасадами, гранитной столешницей, белыми стенами, полом из керамогранита, со стиральной и сушильной машиной рядом, серым полом и разноцветной столешницей

Dave Rempel
На фото: большая отдельная, п-образная прачечная в скандинавском стиле с накладной мойкой, плоскими фасадами, темными деревянными фасадами, деревянной столешницей, белыми стенами, светлым паркетным полом и со стиральной и сушильной машиной рядом с
На фото: большая отдельная, п-образная прачечная в скандинавском стиле с накладной мойкой, плоскими фасадами, темными деревянными фасадами, деревянной столешницей, белыми стенами, светлым паркетным полом и со стиральной и сушильной машиной рядом с

Источник вдохновения для домашнего уюта: большая отдельная, угловая прачечная в классическом стиле с с полувстраиваемой мойкой (с передним бортиком), фасадами в стиле шейкер, темными деревянными фасадами, серыми стенами, полом из травертина, со стиральной и сушильной машиной рядом и разноцветным полом

На фото: большая прямая кладовка с темными деревянными фасадами, столешницей из акрилового камня, бежевыми стенами, полом из керамогранита, со стиральной и сушильной машиной рядом, фасадами с выступающей филенкой и врезной мойкой

This mud room is either entered via the mud room entry from the garage or through the glass exterior door. A large cabinetry coat closet flanks an expansive bench seat with drawer storage below for shoes. Floating shelves provide ample storage for small gardening items, hats and gloves. The bench seat upholstery adds warmth, comfort and a splash of color to the space. Stacked laundry behind retractable doors and a large folding counter completes the picture!

Located on the pristine Glenn Lake in Eureka, Montana, Robertson Lake House was designed for a family as a summer getaway. The design for this retreat took full advantage of an idyllic lake setting. With stunning views of the lake and all the wildlife that inhabits the area it was a perfect platform to use large glazing and create fun outdoor spaces.

Lisa Brown - Photographer
Свежая идея для дизайна: большая параллельная универсальная комната в классическом стиле с накладной мойкой, фасадами с выступающей филенкой, гранитной столешницей, бежевыми стенами, полом из керамической плитки, со стиральной и сушильной машиной рядом, бежевым полом и темными деревянными фасадами - отличное фото интерьера
Свежая идея для дизайна: большая параллельная универсальная комната в классическом стиле с накладной мойкой, фасадами с выступающей филенкой, гранитной столешницей, бежевыми стенами, полом из керамической плитки, со стиральной и сушильной машиной рядом, бежевым полом и темными деревянными фасадами - отличное фото интерьера

Centered between the two closets we added a large cabinet for boot and shoe storage. There is nothing worse then dragging snow through your house in the winters. You can use the bench seat to remove your boots and store them here.
Photography by Libbie Martin

На фото: большая отдельная, угловая прачечная в классическом стиле с врезной мойкой, фасадами с выступающей филенкой, темными деревянными фасадами, мраморной столешницей, белыми стенами, полом из керамогранита, со стиральной и сушильной машиной рядом, бежевым полом и бежевой столешницей

Pull out shelves installed in the laundry room make deep cabinet space easily accessible. These standard height slide out shelves fully extend and can hold up to 100 pounds!

This new construction home was a long-awaited dream home with lots of ideas and details curated over many years. It’s a contemporary lake house in the Midwest with a California vibe. The palette is clean and simple, and uses varying shades of gray. The dramatic architectural elements punctuate each space with dramatic details.
Photos done by Ryan Hainey Photography, LLC.

Стильный дизайн: большая отдельная, угловая прачечная в стиле модернизм с врезной мойкой, плоскими фасадами, темными деревянными фасадами, столешницей из кварцевого агломерата, белым фартуком, фартуком из керамической плитки, белыми стенами, полом из керамической плитки, со стиральной и сушильной машиной рядом, серым полом и белой столешницей - последний тренд

This large mudroom features a custom dog wash, ample storage with lockers, cubbies and cabinets and a custom bench with divided shoe storage underneath. On the floor is a concrete looking porcelain tile. It's a perfect space to come into year round and to store year round equipment and clothes like jackets and hats.

Источник вдохновения для домашнего уюта: большая отдельная, угловая прачечная в современном стиле с накладной мойкой, фасадами в стиле шейкер, темными деревянными фасадами, столешницей из кварцевого агломерата, белыми стенами, полом из керамогранита, со стиральной и сушильной машиной рядом, серым полом и белой столешницей

This Modern Multi-Level Home Boasts Master & Guest Suites on The Main Level + Den + Entertainment Room + Exercise Room with 2 Suites Upstairs as Well as Blended Indoor/Outdoor Living with 14ft Tall Coffered Box Beam Ceilings!

In south Sioux Falls, homeowners choose StarMark Cabinetry for their new home. Brooke, a designer on staff with Today's StarMark Custom Cabinetry in Sioux Falls, specified the Stratford door style in Maple finished in a dark brown cabinet color called Mocha. The countertop is Formica 180fx in a color called River Gold, fabricated with the Waterfall edge.
Lapour Photography

Fun and functional utility room with added storage
Источник вдохновения для домашнего уюта: большая отдельная прачечная в стиле модернизм с накладной мойкой, фасадами в стиле шейкер, темными деревянными фасадами, столешницей из кварцита, фиолетовыми стенами, полом из керамогранита, со стиральной и сушильной машиной рядом, бежевым полом и бежевой столешницей
Источник вдохновения для домашнего уюта: большая отдельная прачечная в стиле модернизм с накладной мойкой, фасадами в стиле шейкер, темными деревянными фасадами, столешницей из кварцита, фиолетовыми стенами, полом из керамогранита, со стиральной и сушильной машиной рядом, бежевым полом и бежевой столешницей
Большая прачечная с темными деревянными фасадами – фото дизайна интерьера
1