Прачечная с темными деревянными фасадами – фото дизайна интерьера
Сортировать:
Бюджет
Сортировать:Популярное за сегодня
1 - 20 из 2 178 фото
1 из 2

Libbie Holmes Photography
Идея дизайна: большая параллельная универсальная комната в классическом стиле с врезной мойкой, фасадами с выступающей филенкой, темными деревянными фасадами, гранитной столешницей, серыми стенами, бетонным полом, со стиральной и сушильной машиной рядом и серым полом
Идея дизайна: большая параллельная универсальная комната в классическом стиле с врезной мойкой, фасадами с выступающей филенкой, темными деревянными фасадами, гранитной столешницей, серыми стенами, бетонным полом, со стиральной и сушильной машиной рядом и серым полом

Centered between the two closets we added a large cabinet for boot and shoe storage. There is nothing worse then dragging snow through your house in the winters. You can use the bench seat to remove your boots and store them here.
Photography by Libbie Martin

Идея дизайна: большая отдельная, угловая прачечная в стиле неоклассика (современная классика) с врезной мойкой, фасадами с утопленной филенкой, темными деревянными фасадами, столешницей из кварцевого агломерата, разноцветным фартуком, фартуком из удлиненной плитки, серыми стенами, полом из керамической плитки, со стиральной и сушильной машиной рядом, белым полом и бежевой столешницей

The laundry room was kept in the same space, adjacent to the mudroom and walk-in pantry. It features the same cherry wood cabinetry with plenty of countertop surface area for folding laundry. The laundry room is also designed with under-counter space for storing clothes hampers, tall storage for an ironing board, and storage for cleaning supplies. Unique to the space were custom built-in dog crates for our client’s canine companions, as well as special storage space for their dogs’ food.
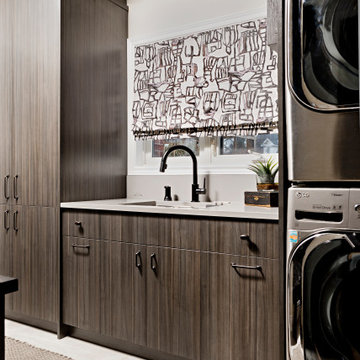
A person’s home is the place where their personality can flourish. In this client’s case, it was their love for their native homeland of Kenya, Africa. One of the main challenges with these space was to remain within the client’s budget. It was important to give this home lots of character, so hiring a faux finish artist to hand-paint the walls in an African inspired pattern for powder room to emphasizing their existing pieces was the perfect solution to staying within their budget needs. Each room was carefully planned to showcase their African heritage in each aspect of the home. The main features included deep wood tones paired with light walls, and dark finishes. A hint of gold was used throughout the house, to complement the spaces and giving the space a bit of a softer feel.

The decorative glass on the door, tile floor and floor to ceiling cabinets really bring a charm to this laundry room and all come together nicely.
Photo Credit: Meyer Design

Пример оригинального дизайна: параллельная универсальная комната среднего размера в классическом стиле с врезной мойкой, фасадами с утопленной филенкой, темными деревянными фасадами, бежевыми стенами, темным паркетным полом, со стиральной и сушильной машиной рядом, коричневым полом, бежевой столешницей и гранитной столешницей

Paint by Sherwin Williams
Body Color - Agreeable Gray - SW 7029
Trim Color - Dover White - SW 6385
Media Room Wall Color - Accessible Beige - SW 7036
Interior Stone by Eldorado Stone
Stone Product Stacked Stone in Nantucket
Gas Fireplace by Heat & Glo
Flooring & Tile by Macadam Floor & Design
Tile Floor by Z-Collection
Tile Product Textile in Ivory 8.5" Hexagon
Tile Countertops by Surface Art Inc
Tile Product Venetian Architectural Collection - A La Mode in Honed Brown
Countertop Backsplash by Tierra Sol
Tile Product - Driftwood in Muretto Brown
Sinks by Decolav
Sink Faucet by Delta Faucet
Slab Countertops by Wall to Wall Stone Corp
Quartz Product True North Tropical White
Windows by Milgard Windows & Doors
Window Product Style Line® Series
Window Supplier Troyco - Window & Door
Window Treatments by Budget Blinds
Lighting by Destination Lighting
Fixtures by Crystorama Lighting
Interior Design by Creative Interiors & Design
Custom Cabinetry & Storage by Northwood Cabinets
Customized & Built by Cascade West Development
Photography by ExposioHDR Portland
Original Plans by Alan Mascord Design Associates

На фото: маленькая отдельная, угловая прачечная в стиле неоклассика (современная классика) с с полувстраиваемой мойкой (с передним бортиком), фасадами в стиле шейкер, темными деревянными фасадами, серыми стенами, со стиральной и сушильной машиной рядом, бежевым полом, полом из керамогранита, столешницей из кварцевого агломерата и белой столешницей для на участке и в саду
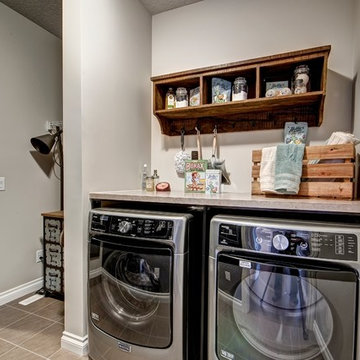
На фото: маленькая отдельная, прямая прачечная в современном стиле с открытыми фасадами, столешницей из ламината, бежевыми стенами, полом из керамической плитки, со стиральной и сушильной машиной рядом и темными деревянными фасадами для на участке и в саду с
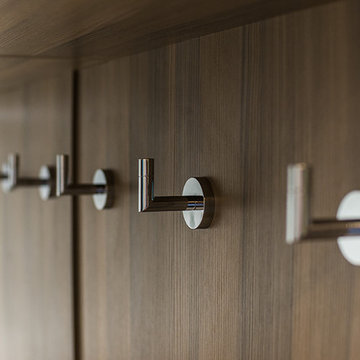
Источник вдохновения для домашнего уюта: отдельная, п-образная прачечная среднего размера в стиле модернизм с плоскими фасадами, темными деревянными фасадами, с сушильной машиной на стиральной машине, накладной мойкой, полом из керамогранита и бежевым полом

Laundry Room with Pratt and Larson Backsplash, Quartz Countertops and Tile Floor
Terry Poe Photography
На фото: отдельная, угловая прачечная среднего размера в классическом стиле с темными деревянными фасадами, бежевым полом, белой столешницей, врезной мойкой, фасадами в стиле шейкер, столешницей из кварцевого агломерата, бежевыми стенами, полом из керамической плитки и с сушильной машиной на стиральной машине
На фото: отдельная, угловая прачечная среднего размера в классическом стиле с темными деревянными фасадами, бежевым полом, белой столешницей, врезной мойкой, фасадами в стиле шейкер, столешницей из кварцевого агломерата, бежевыми стенами, полом из керамической плитки и с сушильной машиной на стиральной машине
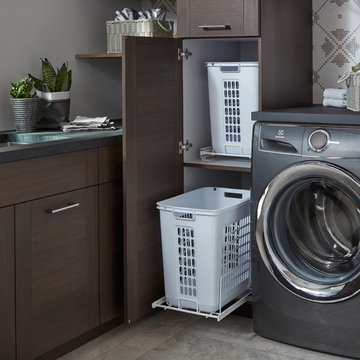
This modern laundry room features our Martin Textured Melamine door style in the Kodiak finish and displays our tall hamper cabinet.
Design by studiobstyle
Photographs by Tim Nehotte Photography
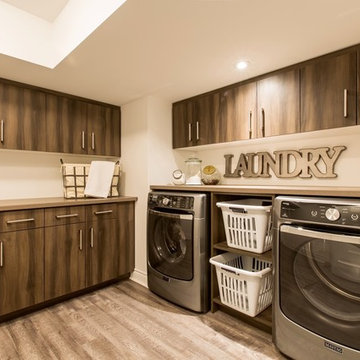
На фото: отдельная, угловая прачечная среднего размера в стиле неоклассика (современная классика) с плоскими фасадами, бежевыми стенами, паркетным полом среднего тона, со стиральной и сушильной машиной рядом, коричневым полом и темными деревянными фасадами

Gibeon Photography
Идея дизайна: универсальная комната в стиле рустика с врезной мойкой, темными деревянными фасадами и белыми стенами
Идея дизайна: универсальная комната в стиле рустика с врезной мойкой, темными деревянными фасадами и белыми стенами

Photography by Mia Baxter
www.miabaxtersmail.com
Свежая идея для дизайна: универсальная комната среднего размера в стиле неоклассика (современная классика) с врезной мойкой, фасадами в стиле шейкер, темными деревянными фасадами, столешницей из кварцевого агломерата, серыми стенами, полом из керамогранита и со стиральной и сушильной машиной рядом - отличное фото интерьера
Свежая идея для дизайна: универсальная комната среднего размера в стиле неоклассика (современная классика) с врезной мойкой, фасадами в стиле шейкер, темными деревянными фасадами, столешницей из кварцевого агломерата, серыми стенами, полом из керамогранита и со стиральной и сушильной машиной рядом - отличное фото интерьера

Robb Siverson Photography
Свежая идея для дизайна: маленькая отдельная, прямая прачечная в стиле неоклассика (современная классика) с накладной мойкой, плоскими фасадами, темными деревянными фасадами, столешницей из кварцевого агломерата, бежевыми стенами, полом из керамогранита и со стиральной и сушильной машиной рядом для на участке и в саду - отличное фото интерьера
Свежая идея для дизайна: маленькая отдельная, прямая прачечная в стиле неоклассика (современная классика) с накладной мойкой, плоскими фасадами, темными деревянными фасадами, столешницей из кварцевого агломерата, бежевыми стенами, полом из керамогранита и со стиральной и сушильной машиной рядом для на участке и в саду - отличное фото интерьера

На фото: большая угловая прачечная в стиле неоклассика (современная классика) с фасадами в стиле шейкер, темными деревянными фасадами, полом из керамической плитки, со стиральной и сушильной машиной рядом, бежевым полом, зелеными стенами, столешницей из нержавеющей стали и серой столешницей

Идея дизайна: маленькая отдельная, прямая прачечная в стиле неоклассика (современная классика) с плоскими фасадами, темными деревянными фасадами, столешницей из кварцевого агломерата, полом из керамогранита, с сушильной машиной на стиральной машине, коричневым полом и белой столешницей для на участке и в саду

Пример оригинального дизайна: отдельная, прямая прачечная среднего размера в стиле кантри с накладной мойкой, фасадами с выступающей филенкой, темными деревянными фасадами, столешницей из бетона, белыми стенами, паркетным полом среднего тона, со стиральной и сушильной машиной рядом, коричневым полом и серой столешницей
Прачечная с темными деревянными фасадами – фото дизайна интерьера
1