Подвал среднего размера – фото дизайна интерьера
Сортировать:
Бюджет
Сортировать:Популярное за сегодня
61 - 80 из 11 838 фото
1 из 2
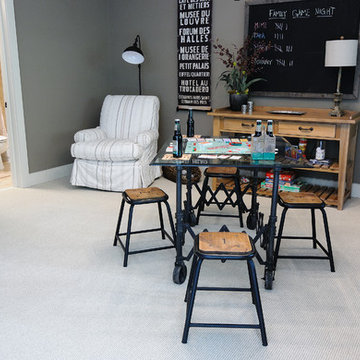
Basement Game Room
Carpet in Sisal Weave color Ivory Tusk
Стильный дизайн: подвал среднего размера в стиле лофт с выходом наружу, серыми стенами и ковровым покрытием без камина - последний тренд
Стильный дизайн: подвал среднего размера в стиле лофт с выходом наружу, серыми стенами и ковровым покрытием без камина - последний тренд
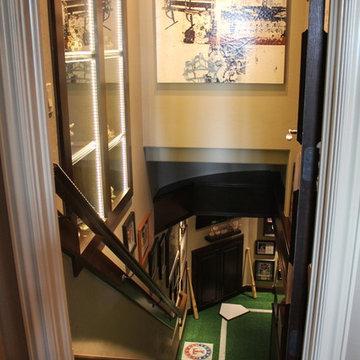
custom astro turf flooring adds the finishing touch to this sports fan's modern day man cave. sports fan basement design by bella vici, an interior design firm and retail shoppe located in Oklahoma City. http://bellavici.com

Home theater with wood paneling and Corrugated perforated metal ceiling, plus built-in banquette seating. next to TV wall
photo by Jeffrey Edward Tryon

Basement reno,
Источник вдохновения для домашнего уюта: подземный подвал среднего размера в стиле кантри с домашним баром, белыми стенами, ковровым покрытием, серым полом, деревянным потолком и панелями на части стены
Источник вдохновения для домашнего уюта: подземный подвал среднего размера в стиле кантри с домашним баром, белыми стенами, ковровым покрытием, серым полом, деревянным потолком и панелями на части стены
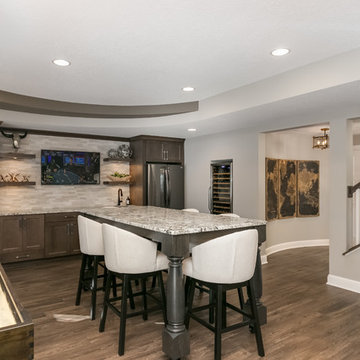
На фото: подвал среднего размера в современном стиле с выходом наружу, бежевыми стенами и коричневым полом с
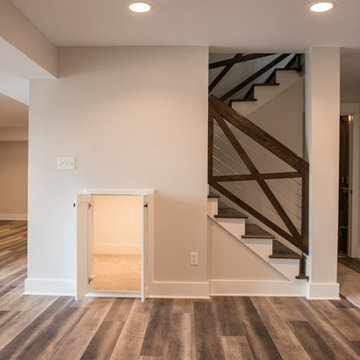
Custom railing featuring wood and cable to create a stunning focal point.
Стильный дизайн: подвал среднего размера в стиле кантри с выходом наружу и паркетным полом среднего тона - последний тренд
Стильный дизайн: подвал среднего размера в стиле кантри с выходом наружу и паркетным полом среднего тона - последний тренд

Built-In storage featuring floor to ceiling doors. White flat panel with detail.
Идея дизайна: подвал среднего размера в стиле неоклассика (современная классика) с выходом наружу, белыми стенами, полом из винила и разноцветным полом без камина
Идея дизайна: подвал среднего размера в стиле неоклассика (современная классика) с выходом наружу, белыми стенами, полом из винила и разноцветным полом без камина
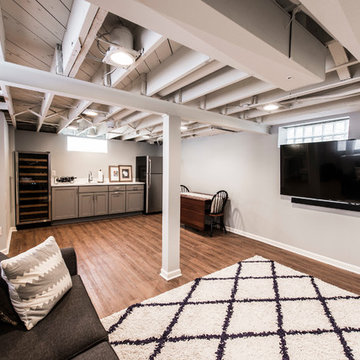
Стильный дизайн: подвал среднего размера в современном стиле с паркетным полом среднего тона, наружными окнами, серыми стенами и коричневым полом без камина - последний тренд
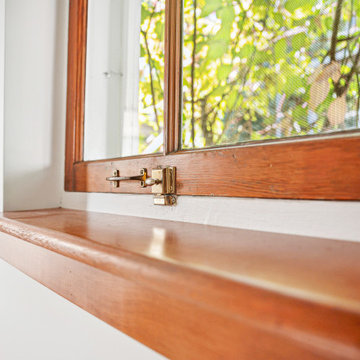
This basement remodel held special significance for an expectant young couple eager to adapt their home for a growing family. Facing the challenge of an open layout that lacked functionality, our team delivered a complete transformation.
The project's scope involved reframing the layout of the entire basement, installing plumbing for a new bathroom, modifying the stairs for code compliance, and adding an egress window to create a livable bedroom. The redesigned space now features a guest bedroom, a fully finished bathroom, a cozy living room, a practical laundry area, and private, separate office spaces. The primary objective was to create a harmonious, open flow while ensuring privacy—a vital aspect for the couple. The final result respects the original character of the house, while enhancing functionality for the evolving needs of the homeowners expanding family.
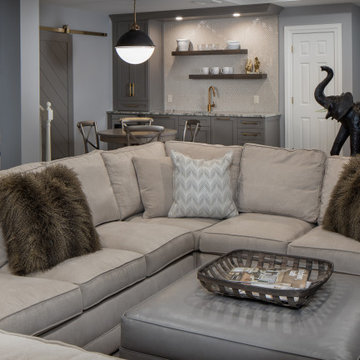
Beautiful transitional basement renovation with entertainment area, kitchenette and dining table. Modern and comfortable with a neutral beige and grey palette.
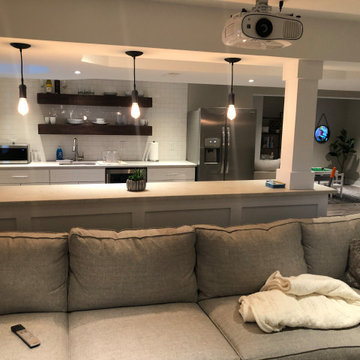
Due to the limited space and the budget, we chose to install a wall bar versus a two-level bar front. The wall bar included white cabinetry below a white/grey quartz counter top, open wood shelving, a drop-in sink, beverage cooler, and full fridge. For an excellent entertaining area along with a great view to the large projection screen, a half wall bar height top was installed with bar stool seating for four and custom lighting. For the boys, a separate young children’s area was created next to a small dining table that also serves as a soft separation between the areas and as an additional game table for the whole family.
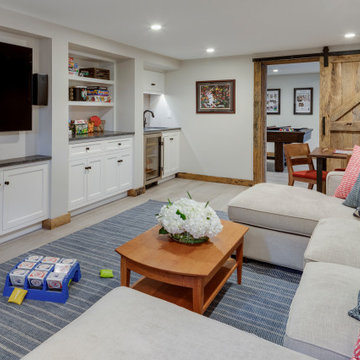
TEAM
Architect: LDa Architecture & Interiors
Interior Design: LDa Architecture & Interiors
Builder: Kistler & Knapp Builders, Inc.
Photographer: Greg Premru Photography
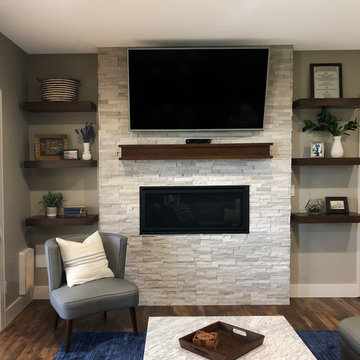
Идея дизайна: подвал среднего размера в стиле неоклассика (современная классика) с выходом наружу, серыми стенами, полом из ламината, стандартным камином, фасадом камина из камня и коричневым полом
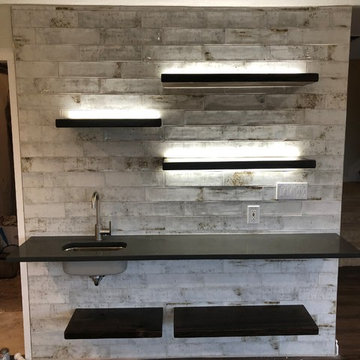
Пример оригинального дизайна: подвал среднего размера в стиле фьюжн с выходом наружу, серыми стенами, полом из винила, стандартным камином, фасадом камина из плитки и разноцветным полом

Designed by Monica Lewis MCR, UDCP, CMKBD. Project Manager Dave West CR. Photography by Todd Yarrington.
Пример оригинального дизайна: подвал среднего размера в стиле неоклассика (современная классика) с наружными окнами, серыми стенами, ковровым покрытием и коричневым полом
Пример оригинального дизайна: подвал среднего размера в стиле неоклассика (современная классика) с наружными окнами, серыми стенами, ковровым покрытием и коричневым полом
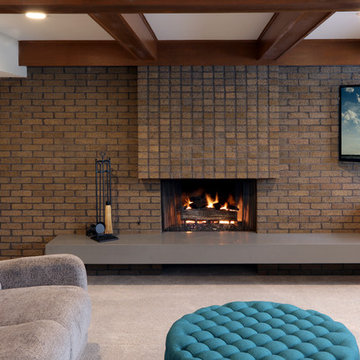
Full basement remodel. Remove (2) load bearing walls to open up entire space. Create new wall to enclose laundry room. Create dry bar near entry. New floating hearth at fireplace and entertainment cabinet with mesh inserts. Create storage bench with soft close lids for toys an bins. Create mirror corner with ballet barre. Create reading nook with book storage above and finished storage underneath and peek-throughs. Finish off and create hallway to back bedroom through utility room.
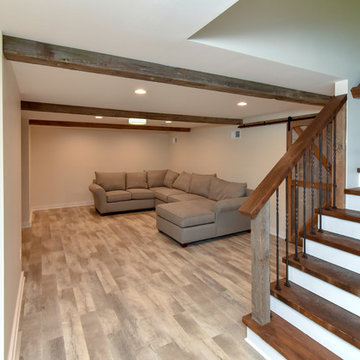
A dark and dingy basement is now the most popular area of this family’s home. The new basement enhances and expands their living area, giving them a relaxing space for watching movies together and a separate, swanky bar area for watching sports games.
The design creatively uses reclaimed barnwood throughout the space, including ceiling beams, the staircase, the face of the bar, the TV wall in the seating area, open shelving and a sliding barn door.
The client wanted a masculine bar area for hosting friends/family. It’s the perfect space for watching games and serving drinks. The bar area features hickory cabinets with a granite stain, quartz countertops and an undermount sink. There is plenty of cabinet storage, floating shelves for displaying bottles/glassware, a wine shelf and beverage cooler.
The most notable feature of the bar is the color changing LED strip lighting under the shelves. The lights illuminate the bottles on the shelves and the cream city brick wall. The lighting makes the space feel upscale and creates a great atmosphere when the homeowners are entertaining.
We sourced all the barnwood from the same torn down barn to make sure all the wood matched. We custom milled the wood for the stairs, newel posts, railings, ceiling beams, bar face, wood accent wall behind the TV, floating bar shelves and sliding barn door. Our team designed, constructed and installed the sliding barn door that separated the finished space from the laundry/storage area. The staircase leading to the basement now matches the style of the other staircase in the house, with white risers and wood treads.
Lighting is an important component of this space, as this basement is dark with no windows or natural light. Recessed lights throughout the room are on dimmers and can be adjusted accordingly. The living room is lit with an overhead light fixture and there are pendant lights over the bar.

This basement needed a serious transition, with light pouring in from all angles, it didn't make any sense to do anything but finish it off. Plus, we had a family of teenage girls that needed a place to hangout, and that is exactly what they got. We had a blast transforming this basement into a sleepover destination, sewing work space, and lounge area for our teen clients.
Photo Credit: Tamara Flanagan Photography

Phoenix Photographic
На фото: подвал среднего размера в современном стиле с наружными окнами, черными стенами, полом из керамогранита, горизонтальным камином, фасадом камина из камня и бежевым полом с
На фото: подвал среднего размера в современном стиле с наружными окнами, черными стенами, полом из керамогранита, горизонтальным камином, фасадом камина из камня и бежевым полом с
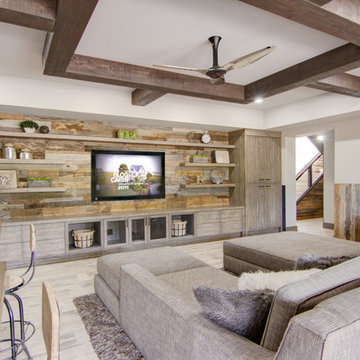
На фото: подвал среднего размера в стиле рустика с наружными окнами, бежевыми стенами, светлым паркетным полом и бежевым полом без камина с
Подвал среднего размера – фото дизайна интерьера
4