Подвал среднего размера с игровой комнатой – фото дизайна интерьера
Сортировать:
Бюджет
Сортировать:Популярное за сегодня
1 - 20 из 220 фото
1 из 3

Our Long Island studio used a bright, neutral palette to create a cohesive ambiance in this beautiful lower level designed for play and entertainment. We used wallpapers, tiles, rugs, wooden accents, soft furnishings, and creative lighting to make it a fun, livable, sophisticated entertainment space for the whole family. The multifunctional space has a golf simulator and pool table, a wine room and home bar, and televisions at every site line, making it THE favorite hangout spot in this home.
---Project designed by Long Island interior design studio Annette Jaffe Interiors. They serve Long Island including the Hamptons, as well as NYC, the tri-state area, and Boca Raton, FL.
For more about Annette Jaffe Interiors, click here:
https://annettejaffeinteriors.com/
To learn more about this project, click here:
https://www.annettejaffeinteriors.com/residential-portfolio/manhasset-luxury-basement-interior-design/

The owners of this beautiful 1908 NE Portland home wanted to breathe new life into their unfinished basement and dysfunctional main-floor bathroom and mudroom. Our goal was to create comfortable and practical spaces, while staying true to the preferences of the homeowners and age of the home.
The existing half bathroom and mudroom were situated in what was originally an enclosed back porch. The homeowners wanted to create a full bathroom on the main floor, along with a functional mudroom off the back entrance. Our team completely gutted the space, reframed the walls, leveled the flooring, and installed upgraded amenities, including a solid surface shower, custom cabinetry, blue tile and marmoleum flooring, and Marvin wood windows.
In the basement, we created a laundry room, designated workshop and utility space, and a comfortable family area to shoot pool. The renovated spaces are now up-to-code with insulated and finished walls, heating & cooling, epoxy flooring, and refurbished windows.
The newly remodeled spaces achieve the homeowner's desire for function, comfort, and to preserve the unique quality & character of their 1908 residence.

A traditional fireplace was updated with a custom-designed surround, custom-designed builtins, and elevated finishes paired with high-end lighting.
Свежая идея для дизайна: подвал среднего размера в стиле неоклассика (современная классика) с наружными окнами, игровой комнатой, бежевыми стенами, ковровым покрытием, стандартным камином, фасадом камина из кирпича, бежевым полом, деревянным потолком и панелями на стенах - отличное фото интерьера
Свежая идея для дизайна: подвал среднего размера в стиле неоклассика (современная классика) с наружными окнами, игровой комнатой, бежевыми стенами, ковровым покрытием, стандартным камином, фасадом камина из кирпича, бежевым полом, деревянным потолком и панелями на стенах - отличное фото интерьера

На фото: подвал среднего размера в стиле неоклассика (современная классика) с выходом наружу, игровой комнатой, черными стенами, паркетным полом среднего тона и коричневым полом с

Стильный дизайн: подвал среднего размера в стиле рустика с игровой комнатой, серыми стенами, темным паркетным полом, стандартным камином, фасадом камина из камня и коричневым полом - последний тренд
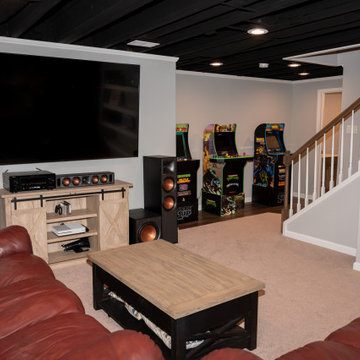
Пример оригинального дизайна: подвал среднего размера с наружными окнами, игровой комнатой, полом из винила и коричневым полом

Свежая идея для дизайна: подвал среднего размера в стиле неоклассика (современная классика) с выходом наружу, бежевыми стенами, паркетным полом среднего тона, горизонтальным камином, фасадом камина из плитки, коричневым полом, деревянными стенами и игровой комнатой - отличное фото интерьера

Стильный дизайн: подземный подвал среднего размера в стиле неоклассика (современная классика) с игровой комнатой, серыми стенами, полом из винила и серым полом без камина - последний тренд
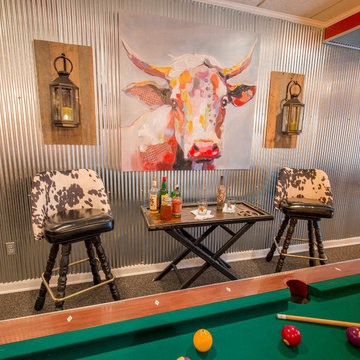
A butler tray table acts a space for players to pause for refreshment.
Идея дизайна: подвал среднего размера в стиле кантри с игровой комнатой, ковровым покрытием и коричневым полом без камина
Идея дизайна: подвал среднего размера в стиле кантри с игровой комнатой, ковровым покрытием и коричневым полом без камина

Indoor golf is booming in popularity and your dream of owning your own home golf simulator is now more feasible than ever. You will never worry about the weather again!

На фото: подземный подвал среднего размера в стиле ретро с игровой комнатой, белыми стенами, ковровым покрытием, стандартным камином, фасадом камина из плитки, серым полом и панелями на части стены
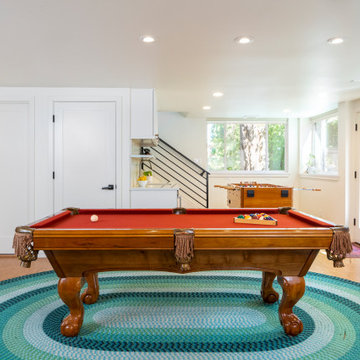
The basement can function as an entire rentable studio unit. There is a separate access door, a kitchenette, living room, bathroom, laundry and storage.
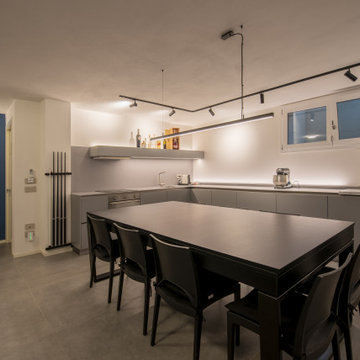
una cucina con un impatto minimo nell'ambiente, senza pensili e con basi chiuse per nascondere anche la zona lavanderia. In primo piano il tavolo con una seconda funzione, il biliardo.
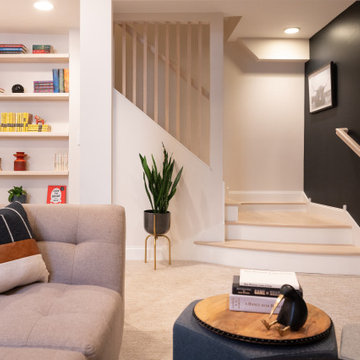
Пример оригинального дизайна: подвал среднего размера в стиле модернизм с игровой комнатой, бежевыми стенами, ковровым покрытием и бежевым полом
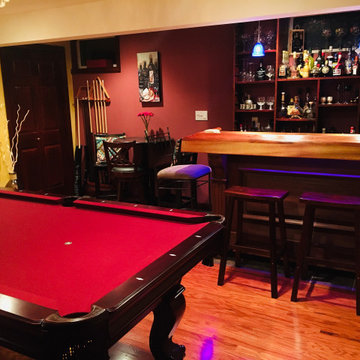
Идея дизайна: подвал среднего размера в классическом стиле с выходом наружу, игровой комнатой, красными стенами, паркетным полом среднего тона и коричневым полом
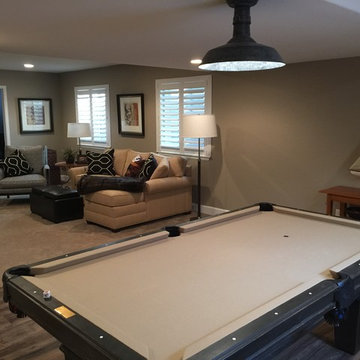
Источник вдохновения для домашнего уюта: подвал среднего размера в стиле неоклассика (современная классика) с наружными окнами, коричневыми стенами, ковровым покрытием, бежевым полом и игровой комнатой без камина
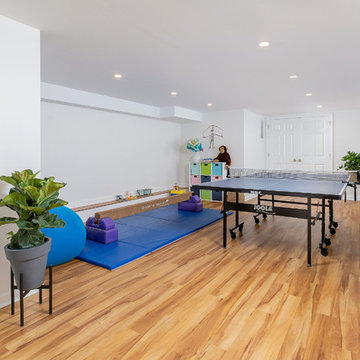
На фото: подвал среднего размера в стиле модернизм с наружными окнами, белыми стенами, паркетным полом среднего тона, коричневым полом и игровой комнатой без камина
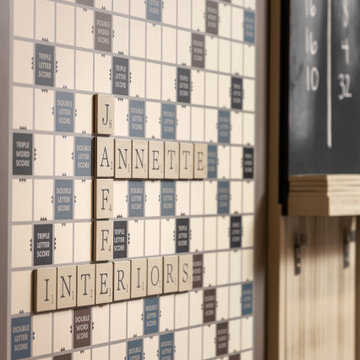
This 4,500 sq ft basement in Long Island is high on luxe, style, and fun. It has a full gym, golf simulator, arcade room, home theater, bar, full bath, storage, and an entry mud area. The palette is tight with a wood tile pattern to define areas and keep the space integrated. We used an open floor plan but still kept each space defined. The golf simulator ceiling is deep blue to simulate the night sky. It works with the room/doors that are integrated into the paneling — on shiplap and blue. We also added lights on the shuffleboard and integrated inset gym mirrors into the shiplap. We integrated ductwork and HVAC into the columns and ceiling, a brass foot rail at the bar, and pop-up chargers and a USB in the theater and the bar. The center arm of the theater seats can be raised for cuddling. LED lights have been added to the stone at the threshold of the arcade, and the games in the arcade are turned on with a light switch.
---
Project designed by Long Island interior design studio Annette Jaffe Interiors. They serve Long Island including the Hamptons, as well as NYC, the tri-state area, and Boca Raton, FL.
For more about Annette Jaffe Interiors, click here:
https://annettejaffeinteriors.com/
To learn more about this project, click here:
https://annettejaffeinteriors.com/basement-entertainment-renovation-long-island/
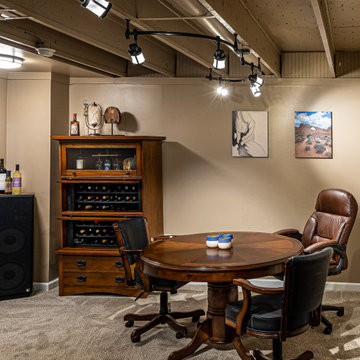
Источник вдохновения для домашнего уюта: подземный подвал среднего размера в стиле кантри с игровой комнатой, коричневыми стенами, ковровым покрытием, бежевым полом и балками на потолке
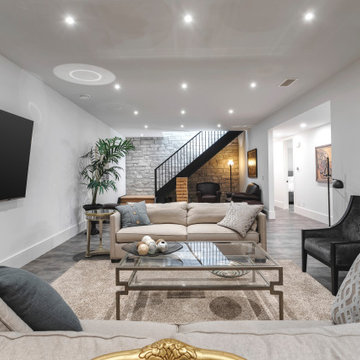
Идея дизайна: подземный подвал среднего размера в современном стиле с игровой комнатой, полом из ламината и серым полом
Подвал среднего размера с игровой комнатой – фото дизайна интерьера
1