Подвал среднего размера с синими стенами – фото дизайна интерьера
Сортировать:
Бюджет
Сортировать:Популярное за сегодня
1 - 20 из 403 фото
1 из 3
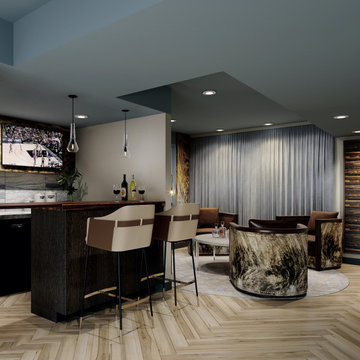
This new basement design starts The Bar design features crystal pendant lights in addition to the standard recessed lighting to create the perfect ambiance when sitting in the napa beige upholstered barstools. The beautiful quartzite countertop is outfitted with a stainless-steel sink and faucet and a walnut flip top area. The Screening and Pool Table Area are sure to get attention with the delicate Swarovski Crystal chandelier and the custom pool table. The calming hues of blue and warm wood tones create an inviting space to relax on the sectional sofa or the Love Sac bean bag chair for a movie night. The Sitting Area design, featuring custom leather upholstered swiveling chairs, creates a space for comfortable relaxation and discussion around the Capiz shell coffee table. The wall sconces provide a warm glow that compliments the natural wood grains in the space. The Bathroom design contrasts vibrant golds with cool natural polished marbles for a stunning result. By selecting white paint colors with the marble tiles, it allows for the gold features to really shine in a room that bounces light and feels so calming and clean. Lastly the Gym includes a fold back, wall mounted power rack providing the option to have more floor space during your workouts. The walls of the Gym are covered in full length mirrors, custom murals, and decals to keep you motivated and focused on your form.

The rec room is meant to transition uses over time and even each day. Designed for a young family. The space is a play room,l guest space, storage space and movie room.
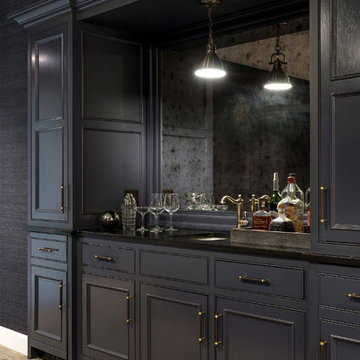
На фото: подземный подвал среднего размера в стиле неоклассика (современная классика) с синими стенами, ковровым покрытием и серым полом
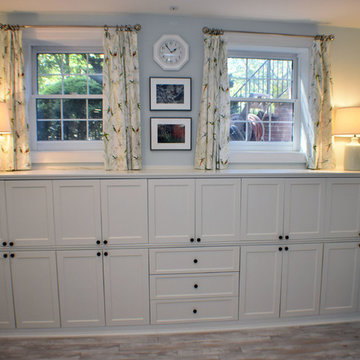
Brave Custom Woodworking Solutions
На фото: подвал среднего размера в современном стиле с наружными окнами, синими стенами, ковровым покрытием и коричневым полом
На фото: подвал среднего размера в современном стиле с наружными окнами, синими стенами, ковровым покрытием и коричневым полом
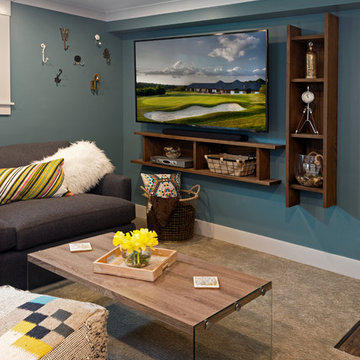
Third Shift Photography
Идея дизайна: подвал среднего размера в стиле фьюжн с выходом наружу, синими стенами, ковровым покрытием и серым полом без камина
Идея дизайна: подвал среднего размера в стиле фьюжн с выходом наружу, синими стенами, ковровым покрытием и серым полом без камина
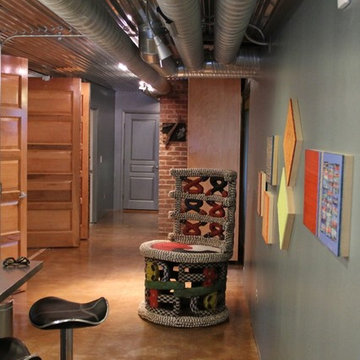
This is a renovation of a basement apartment.
Lead Designer Tina A. Arnold.
Custom Cabinetry by Todd Skaggs.
Contractor, Outside The Box Construction
Идея дизайна: подвал среднего размера в современном стиле с выходом наружу, синими стенами и бетонным полом
Идея дизайна: подвал среднего размера в современном стиле с выходом наружу, синими стенами и бетонным полом
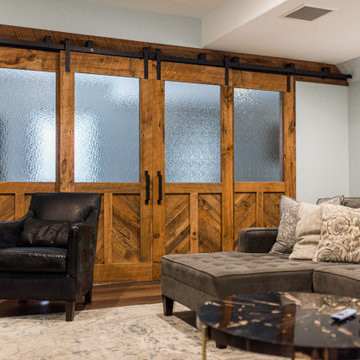
Living area in finished basement featuring four large rolling reclaimed wood doors. Walls painted in Serenely by Sherwin Williams with luxury vinyl floors.
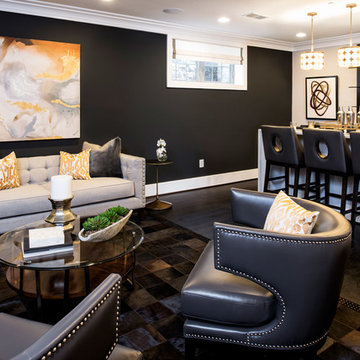
Maxine Schnitzer
На фото: подвал среднего размера с наружными окнами, синими стенами, темным паркетным полом и черным полом с
На фото: подвал среднего размера с наружными окнами, синими стенами, темным паркетным полом и черным полом с
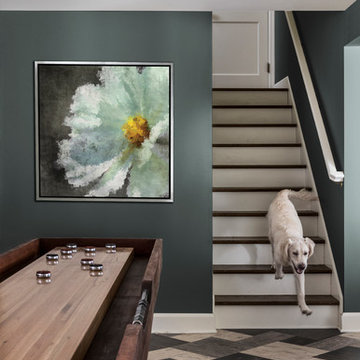
An inviting basement remodel that we designed to meet all the comforts and luxuries of our clients! Cool tones of gray paired with gold and other rich earth tones offer a warm but edgy contrast. Depth and visual intrigue is found top to bottom and side to side with carefully selected vintage vinyl tile flooring, bold prints, rich organic woods.
Designed by Portland interior design studio Angela Todd Studios, who also serves Cedar Hills, King City, Lake Oswego, Cedar Mill, West Linn, Hood River, Bend, and other surrounding areas.
For more about Angela Todd Studios, click here: https://www.angelatoddstudios.com/
To learn more about this project, click here: https://www.angelatoddstudios.com/portfolio/1932-hoyt-street-tudor/
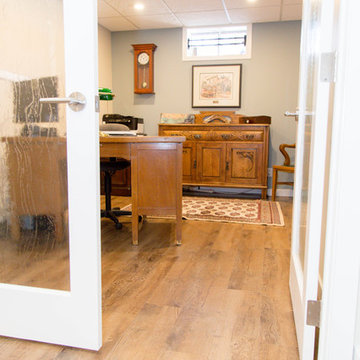
Bright and beautiful with warm vintage vibes. This den makes working from home a major perk.
Photos by Yvonne Choe
Стильный дизайн: подвал среднего размера в классическом стиле с наружными окнами, синими стенами, полом из винила, подвесным камином, фасадом камина из металла и коричневым полом - последний тренд
Стильный дизайн: подвал среднего размера в классическом стиле с наружными окнами, синими стенами, полом из винила, подвесным камином, фасадом камина из металла и коричневым полом - последний тренд
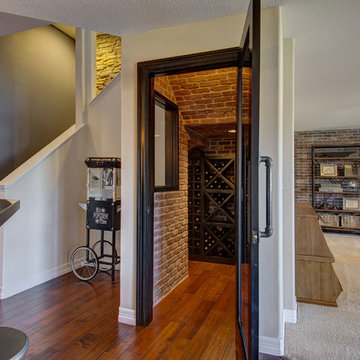
©Finished Basement Company
Стильный дизайн: подвал среднего размера в стиле неоклассика (современная классика) с выходом наружу, синими стенами, темным паркетным полом и коричневым полом без камина - последний тренд
Стильный дизайн: подвал среднего размера в стиле неоклассика (современная классика) с выходом наружу, синими стенами, темным паркетным полом и коричневым полом без камина - последний тренд
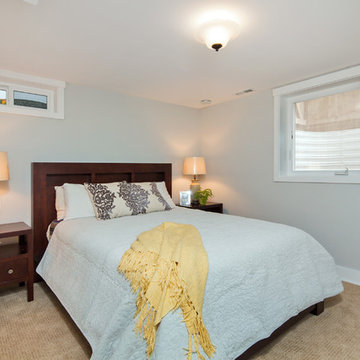
Build: Jackson Design Build. Photography: Malia Campbell
Свежая идея для дизайна: подвал среднего размера в стиле неоклассика (современная классика) с наружными окнами, синими стенами, ковровым покрытием и бежевым полом без камина - отличное фото интерьера
Свежая идея для дизайна: подвал среднего размера в стиле неоклассика (современная классика) с наружными окнами, синими стенами, ковровым покрытием и бежевым полом без камина - отличное фото интерьера
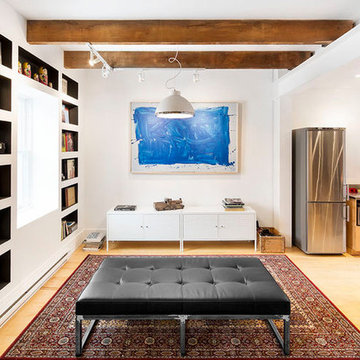
Идея дизайна: подвал среднего размера в скандинавском стиле с синими стенами, полом из бамбука и фасадом камина из кирпича без камина
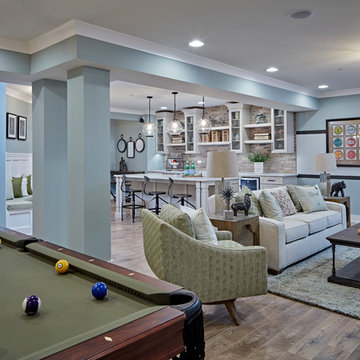
This finished basement has three purposes; a bar to entertain, a pool table to enjoy with friends, and a sitting area to watch T.V.
Patsy McEnroe Photography
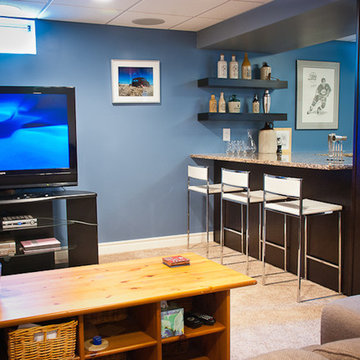
На фото: подземный подвал среднего размера в современном стиле с синими стенами и ковровым покрытием без камина
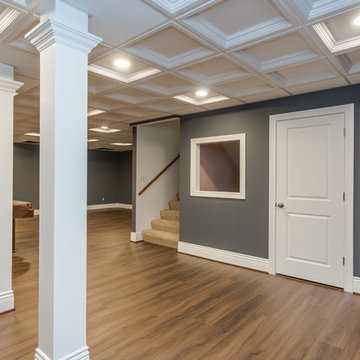
Sara Cox Photography
Свежая идея для дизайна: подземный подвал среднего размера в классическом стиле с синими стенами, полом из винила и коричневым полом без камина - отличное фото интерьера
Свежая идея для дизайна: подземный подвал среднего размера в классическом стиле с синими стенами, полом из винила и коричневым полом без камина - отличное фото интерьера
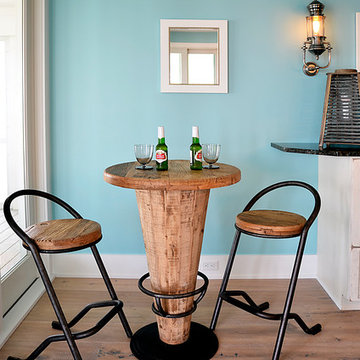
Between The Sheets, LLC is a luxury linen and bath store on Long Beach Island, NJ. We offer the best of the best in luxury linens, furniture, window treatments, area rugs and home accessories as well as full interior design services.
Photography by Joan Phillips
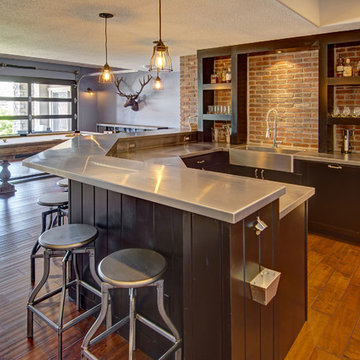
©Finished Basement Company
Пример оригинального дизайна: подвал среднего размера в стиле неоклассика (современная классика) с выходом наружу, синими стенами, темным паркетным полом и коричневым полом без камина
Пример оригинального дизайна: подвал среднего размера в стиле неоклассика (современная классика) с выходом наружу, синими стенами, темным паркетным полом и коричневым полом без камина
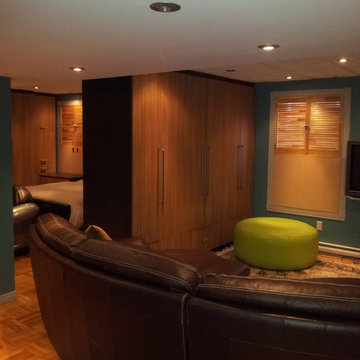
Steve Schmidt
Свежая идея для дизайна: подвал среднего размера в современном стиле с наружными окнами, синими стенами, паркетным полом среднего тона и коричневым полом без камина - отличное фото интерьера
Свежая идея для дизайна: подвал среднего размера в современном стиле с наружными окнами, синими стенами, паркетным полом среднего тона и коричневым полом без камина - отличное фото интерьера
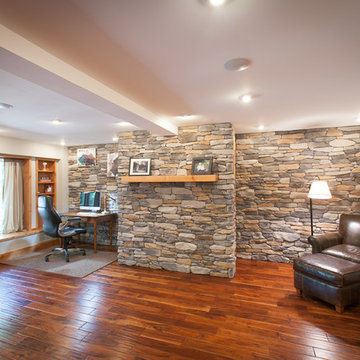
This image shows the open concept of this multipurpose room. My client wanted a space that could transition from yoga studio in the morning, home office during the day and a family gathering place at night. They did not want a true fireplace in the room, so I designed a hidden storage area behind the stone wall with the mantel. On the right side, there are adjustable shelves that hide the printer, router and other needs of the home office. The left side, of the hidden storage, conceals the DVD, audio equipment, yoga videos and a pullout TV. There is plenty of room for the yoga matt on the floor and then seating is pulled up in the evening when this space changes to a family gathering space. Photo by Mark Bealer of Studio 66, LLC
Подвал среднего размера с синими стенами – фото дизайна интерьера
1