Подвал среднего размера с черными стенами – фото дизайна интерьера
Сортировать:
Бюджет
Сортировать:Популярное за сегодня
1 - 20 из 77 фото
1 из 3

Lower Level Living/Media Area features white oak walls, custom, reclaimed limestone fireplace surround, and media wall - Scandinavian Modern Interior - Indianapolis, IN - Trader's Point - Architect: HAUS | Architecture For Modern Lifestyles - Construction Manager: WERK | Building Modern - Christopher Short + Paul Reynolds - Photo: HAUS | Architecture

Lower Level Living/Media Area features white oak walls, custom, reclaimed limestone fireplace surround, and media wall - Scandinavian Modern Interior - Indianapolis, IN - Trader's Point - Architect: HAUS | Architecture For Modern Lifestyles - Construction Manager: WERK | Building Modern - Christopher Short + Paul Reynolds - Photo: HAUS | Architecture - Photo: Premier Luxury Electronic Lifestyles

Customers self-designed this space. Inspired to make the basement appear like a Speakeasy, they chose a mixture of black and white accented throughout, along with lighting and fixtures in certain rooms that truly make you feel like this basement should be kept a secret (in a great way)

This 5 bedroom, 4 bathroom spacious custom home features a spectacular dining room, open concept kitchen and great room, and expansive master suite. The homeowners put in a lot of personal touches and unique features such as a full pantry and servery, a large family room downstairs with a wet bar, and a large dressing room in the master suite. There is exceptional style throughout in the various finishes chosen, resulting in a truly unique custom home tailored to the owners.
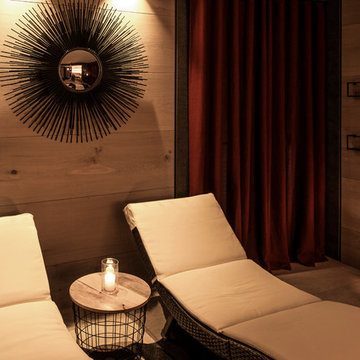
Interior Design: freudenspiel by Elisabeth Zola,
Fotos: Zolaproduction;
Der Raum bekam durch die schwarze Tapete und den Eichenholzvertäfelungen einen gemütlichen Wellness-Charakter.
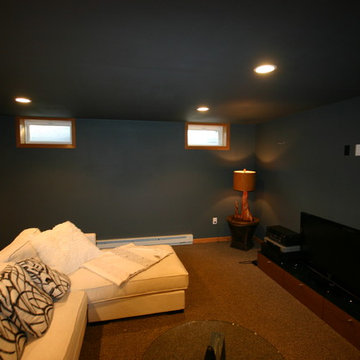
Basement Living Room After
Идея дизайна: подземный подвал среднего размера в современном стиле с черными стенами, ковровым покрытием, стандартным камином и фасадом камина из кирпича
Идея дизайна: подземный подвал среднего размера в современном стиле с черными стенами, ковровым покрытием, стандартным камином и фасадом камина из кирпича
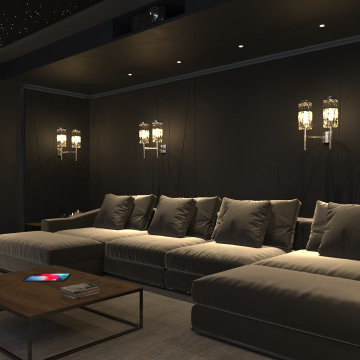
На фото: подвал среднего размера в современном стиле с черными стенами, ковровым покрытием, бежевым полом и сводчатым потолком
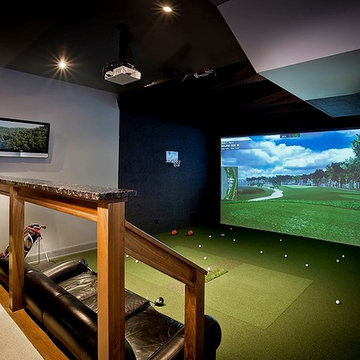
Golf Simulator room and media room
Photo by Don Schulte
Пример оригинального дизайна: подвал среднего размера в современном стиле с черными стенами, ковровым покрытием и зеленым полом
Пример оригинального дизайна: подвал среднего размера в современном стиле с черными стенами, ковровым покрытием и зеленым полом

This renovated basement is now a beautiful and functional space that boasts many impressive features. Concealed beams offer a clean and sleek look to the ceiling, while wood plank flooring provides warmth and texture to the room.
The basement has been transformed into an entertainment hub, with a bar area, gaming area/lounge, and a recreation room featuring built-in millwork, a projector, and a wall-mounted TV. An electric fireplace adds to the cozy ambiance, and sliding barn doors offer a touch of rustic charm to the space.
The lighting in the basement is another notable feature, with carefully placed fixtures that provide both ambiance and functionality. Overall, this renovated basement is the perfect space for relaxation, entertainment, and spending quality time with loved ones.
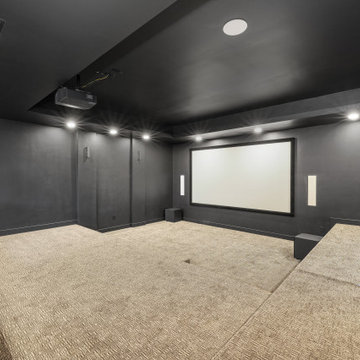
Пример оригинального дизайна: подземный подвал среднего размера в стиле неоклассика (современная классика) с домашним кинотеатром, черными стенами, ковровым покрытием и серым полом
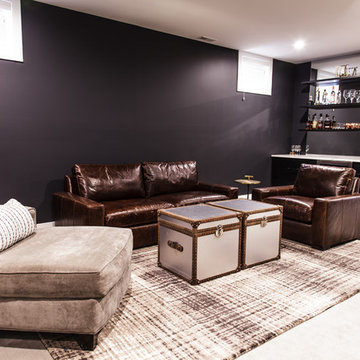
Свежая идея для дизайна: подземный подвал среднего размера в стиле кантри с черными стенами, ковровым покрытием и бежевым полом без камина - отличное фото интерьера
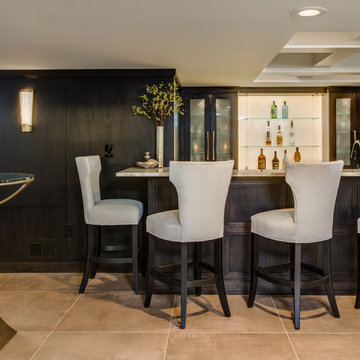
Phoenix Photographic
Идея дизайна: подвал среднего размера в современном стиле с наружными окнами, черными стенами, полом из керамогранита, горизонтальным камином, фасадом камина из камня и бежевым полом
Идея дизайна: подвал среднего размера в современном стиле с наружными окнами, черными стенами, полом из керамогранита, горизонтальным камином, фасадом камина из камня и бежевым полом

Lower Level Living/Media Area features white oak walls, custom, reclaimed limestone fireplace surround, and media wall - Scandinavian Modern Interior - Indianapolis, IN - Trader's Point - Architect: HAUS | Architecture For Modern Lifestyles - Construction Manager: WERK | Building Modern - Christopher Short + Paul Reynolds - Photo: HAUS | Architecture
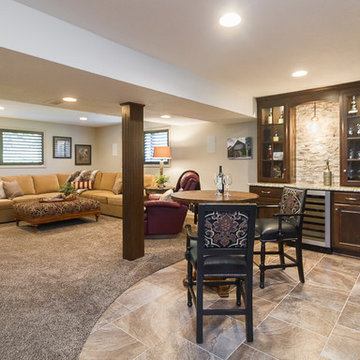
Пример оригинального дизайна: подвал среднего размера в стиле неоклассика (современная классика) с наружными окнами, черными стенами, ковровым покрытием и бежевым полом без камина
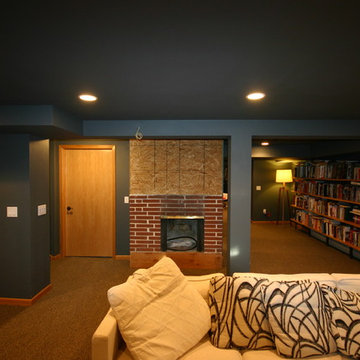
Basement Living Room After
Стильный дизайн: подземный подвал среднего размера в современном стиле с черными стенами, ковровым покрытием, стандартным камином и фасадом камина из кирпича - последний тренд
Стильный дизайн: подземный подвал среднего размера в современном стиле с черными стенами, ковровым покрытием, стандартным камином и фасадом камина из кирпича - последний тренд
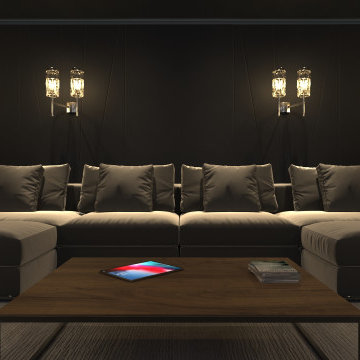
Свежая идея для дизайна: подвал среднего размера в современном стиле с черными стенами, ковровым покрытием, бежевым полом и сводчатым потолком - отличное фото интерьера
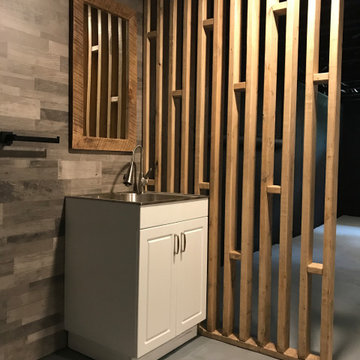
This is the basement. We painted the whole thing black. We put the 2x4s to separate the area with the sink and the washing machines that will stand there.
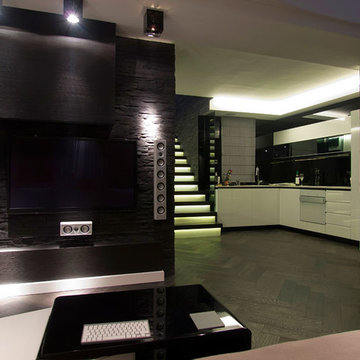
Свежая идея для дизайна: подвал среднего размера в стиле модернизм с черными стенами, темным паркетным полом и коричневым полом без камина - отличное фото интерьера
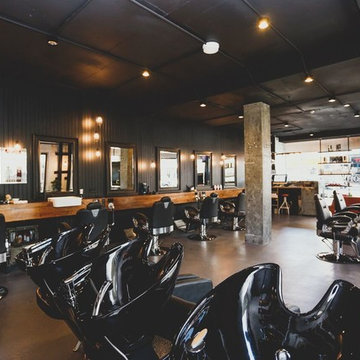
Mister Chop Shop is a men's barber located in Bondi Junction, Sydney. This new venture required a look and feel to the salon unlike it's Chop Shop predecessor. As such, we were asked to design a barbershop like no other - A timeless modern and stylish feel juxtaposed with retro elements. Using the building’s bones, the raw concrete walls and exposed brick created a dramatic, textured backdrop for the natural timber whilst enhancing the industrial feel of the steel beams, shelving and metal light fittings. Greenery and wharf rope was used to soften the space adding texture and natural elements. The soft leathers again added a dimension of both luxury and comfort whilst remaining masculine and inviting. Drawing inspiration from barbershops of yesteryear – this unique men’s enclave oozes style and sophistication whilst the period pieces give a subtle nod to the traditional barbershops of the 1950’s.
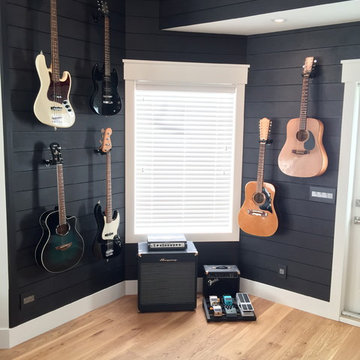
На фото: подвал среднего размера в стиле кантри с выходом наружу, черными стенами и паркетным полом среднего тона
Подвал среднего размера с черными стенами – фото дизайна интерьера
1