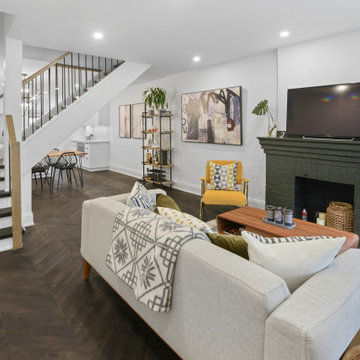Подвал – фото дизайна интерьера со средним бюджетом
Сортировать:
Бюджет
Сортировать:Популярное за сегодня
121 - 140 из 7 686 фото
1 из 2

На фото: большой подвал в стиле кантри с выходом наружу, игровой комнатой, серыми стенами, полом из винила, стандартным камином, фасадом камина из вагонки, разноцветным полом и панелями на стенах с
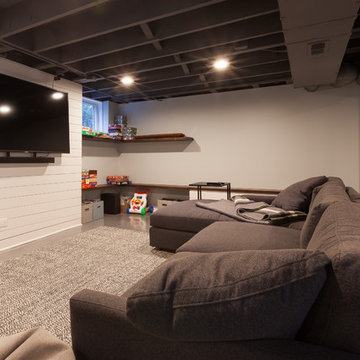
Elizabeth Steiner Photography
На фото: большой подвал в стиле неоклассика (современная классика) с наружными окнами, синими стенами, бетонным полом и синим полом без камина
На фото: большой подвал в стиле неоклассика (современная классика) с наружными окнами, синими стенами, бетонным полом и синим полом без камина
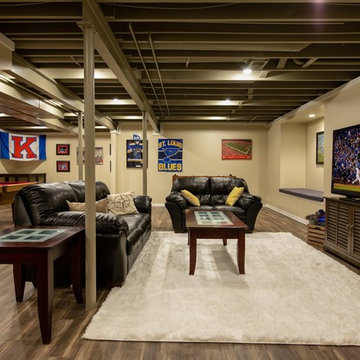
Basement living area and game room with exposed ceiling
На фото: подземный, большой подвал в стиле неоклассика (современная классика) с бежевыми стенами, полом из винила и коричневым полом
На фото: подземный, большой подвал в стиле неоклассика (современная классика) с бежевыми стенами, полом из винила и коричневым полом
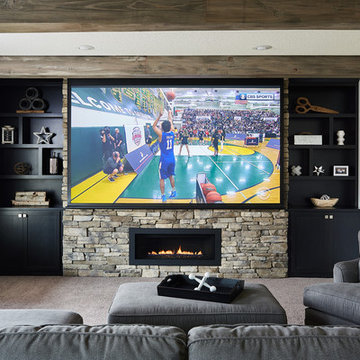
This cozy basement finish has a versatile TV fireplace wall. Watch the standard TV or bring down the projector screen for your favorite movie or sports event.
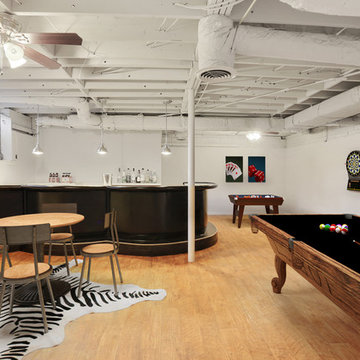
Kevin Polite, Solid Source Realty, Inc
Идея дизайна: большой подвал в стиле неоклассика (современная классика) с наружными окнами, серыми стенами и полом из винила
Идея дизайна: большой подвал в стиле неоклассика (современная классика) с наружными окнами, серыми стенами и полом из винила
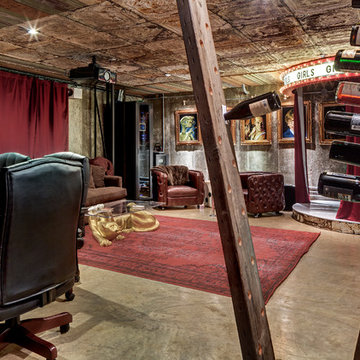
Creatively designed by domiteaux + baggett architects.
Пример оригинального дизайна: подземный подвал среднего размера в стиле лофт с серыми стенами и бетонным полом без камина
Пример оригинального дизайна: подземный подвал среднего размера в стиле лофт с серыми стенами и бетонным полом без камина
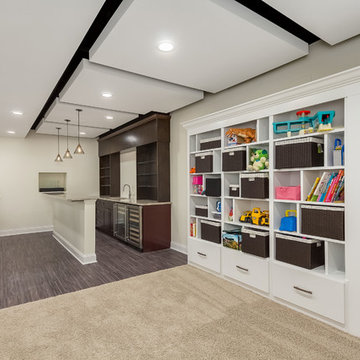
Wet bar area open to the kids play area. ©Finished Basement Company
Источник вдохновения для домашнего уюта: подвал среднего размера в стиле неоклассика (современная классика) с наружными окнами, белыми стенами, ковровым покрытием и бежевым полом без камина
Источник вдохновения для домашнего уюта: подвал среднего размера в стиле неоклассика (современная классика) с наружными окнами, белыми стенами, ковровым покрытием и бежевым полом без камина

Customers self-designed this space. Inspired to make the basement appear like a Speakeasy, they chose a mixture of black and white accented throughout, along with lighting and fixtures in certain rooms that truly make you feel like this basement should be kept a secret (in a great way)

The homeowner started a cookie business and needed a secondary baking location. This inviting space allows friends, family and clients to come in and enjoy one another while baking or decorating their cookies!
We mixed cool and warm tones with the floor, cabinets, countertops and tile.
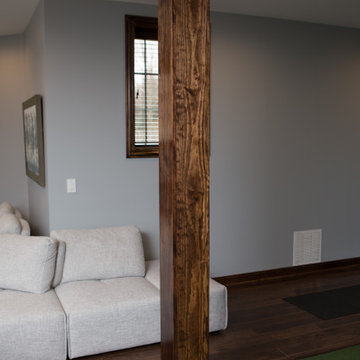
Wooden support column in Elgin basement renovation.
Стильный дизайн: большой подвал в стиле неоклассика (современная классика) с наружными окнами, серыми стенами, полом из ламината и коричневым полом без камина - последний тренд
Стильный дизайн: большой подвал в стиле неоклассика (современная классика) с наружными окнами, серыми стенами, полом из ламината и коричневым полом без камина - последний тренд
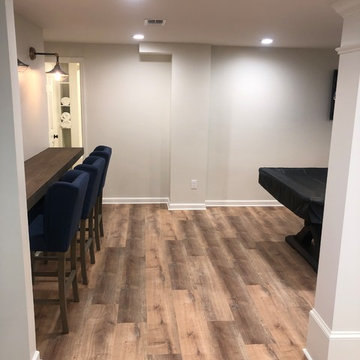
Avi Moyal
Идея дизайна: подвал среднего размера в современном стиле с выходом наружу, белыми стенами, светлым паркетным полом и коричневым полом
Идея дизайна: подвал среднего размера в современном стиле с выходом наружу, белыми стенами, светлым паркетным полом и коричневым полом

The basement in this home is designed to be the most family oriented of spaces,.Whether it's watching movies, playing video games, or just hanging out. two concrete lightwells add natural light - this isn't your average mid west basement!
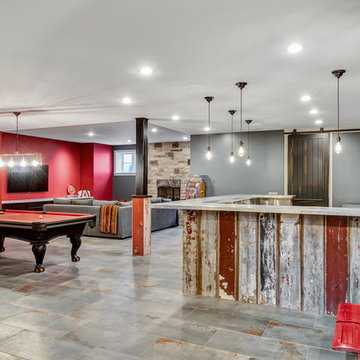
Rustic basement with red accent decor
Источник вдохновения для домашнего уюта: большой подвал в классическом стиле с наружными окнами, красными стенами, полом из керамической плитки, стандартным камином, фасадом камина из камня и серым полом
Источник вдохновения для домашнего уюта: большой подвал в классическом стиле с наружными окнами, красными стенами, полом из керамической плитки, стандартным камином, фасадом камина из камня и серым полом
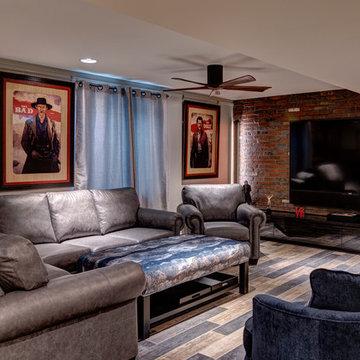
Photo by: Andy Warren
Идея дизайна: подвал среднего размера в стиле лофт с серыми стенами, разноцветным полом и наружными окнами
Идея дизайна: подвал среднего размера в стиле лофт с серыми стенами, разноцветным полом и наружными окнами
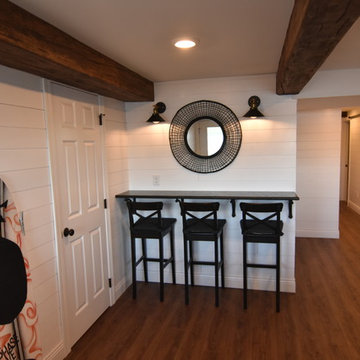
This lower Level beach-inspired walkout remodel includes lounge area, kitchenette, full bath, 2 bedrooms and unique built-in storage areas. Finish highlights include 1x6 nickel gap pine plank paneling, click-lock vinyl flooring, white granite countertop and drink rail with metal bracketing, surface mount solid core 4’3”x7’ barn door to laundry zone, plumbing pipe handrail and unique storage areas.

This 5 bedroom, 4 bathroom spacious custom home features a spectacular dining room, open concept kitchen and great room, and expansive master suite. The homeowners put in a lot of personal touches and unique features such as a full pantry and servery, a large family room downstairs with a wet bar, and a large dressing room in the master suite. There is exceptional style throughout in the various finishes chosen, resulting in a truly unique custom home tailored to the owners.
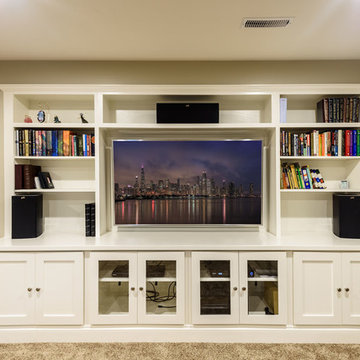
Dimiti Ganas
На фото: подземный подвал среднего размера в классическом стиле с серыми стенами и ковровым покрытием без камина
На фото: подземный подвал среднего размера в классическом стиле с серыми стенами и ковровым покрытием без камина

What started as a crawl space grew into an incredible living space! As a professional home organizer the homeowner, Justine Woodworth, is accustomed to looking through the chaos and seeing something amazing. Fortunately she was able to team up with a builder that could see it too. What was created is a space that feels like it was always part of the house.
The new wet bar is equipped with a beverage fridge, ice maker, and locked liquor storage. The full bath offers a place to shower off when coming in from the pool and we installed a matching hutch in the rec room to house games and sound equipment.
Photography by Tad Davis Photography

The basement bedroom uses decorative textured ceiling tiles to add character. The hand-scraped wood-grain floor is actually ceramic tile making for easy maintenance in the basement area.
C. Augestad, Fox Photography, Marietta, GA
Подвал – фото дизайна интерьера со средним бюджетом
7
