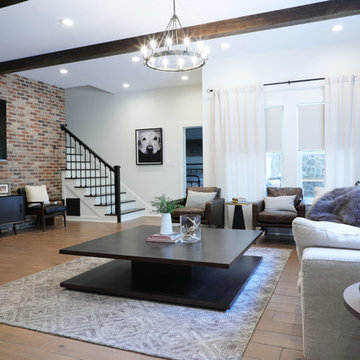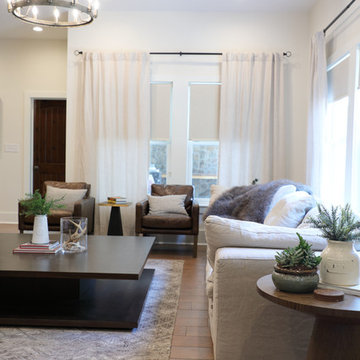Подвал с полом из керамогранита – фото дизайна интерьера со средним бюджетом
Сортировать:
Бюджет
Сортировать:Популярное за сегодня
1 - 20 из 284 фото
1 из 3

This used to be a completely unfinished basement with concrete floors, cinder block walls, and exposed floor joists above. The homeowners wanted to finish the space to include a wet bar, powder room, separate play room for their daughters, bar seating for watching tv and entertaining, as well as a finished living space with a television with hidden surround sound speakers throughout the space. They also requested some unfinished spaces; one for exercise equipment, and one for HVAC, water heater, and extra storage. With those requests in mind, I designed the basement with the above required spaces, while working with the contractor on what components needed to be moved. The homeowner also loved the idea of sliding barn doors, which we were able to use as at the opening to the unfinished storage/HVAC area.

Источник вдохновения для домашнего уюта: подвал среднего размера в стиле неоклассика (современная классика) с наружными окнами, полом из керамогранита, стандартным камином, фасадом камина из плитки и серым полом

New lower level wet bar complete with glass backsplash, floating shelving with built-in backlighting, built-in microwave, beveral cooler, 18" dishwasher, wine storage, tile flooring, carpet, lighting, etc.

A lovely Brooklyn Townhouse with an underutilized garden floor (walk out basement) gets a full redesign to expand the footprint of the home. The family of four needed a playroom for toddlers that would grow with them, as well as a multifunctional guest room and office space. The modern play room features a calming tree mural background juxtaposed with vibrant wall decor and a beanbag chair.. Plenty of closed and open toy storage, a chalkboard wall, and large craft table foster creativity and provide function. Carpet tiles for easy clean up with tots! The guest room design is sultry and decadent with golds, blacks, and luxurious velvets in the chair and turkish ikat pillows. A large chest and murphy bed, along with a deco style media cabinet plus TV, provide comfortable amenities for guests despite the long narrow space. The glam feel provides the perfect adult hang out for movie night and gaming. Tibetan fur ottomans extend seating as needed.
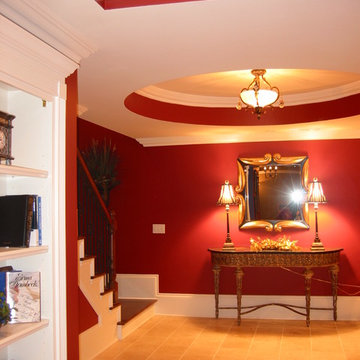
На фото: подвал в классическом стиле с красными стенами, полом из керамогранита и бежевым полом

The basement stairway opens into the basement family room. ©Finished Basement Company
Свежая идея для дизайна: маленький подвал в классическом стиле с наружными окнами, синими стенами, полом из керамогранита, угловым камином, фасадом камина из камня и бежевым полом для на участке и в саду - отличное фото интерьера
Свежая идея для дизайна: маленький подвал в классическом стиле с наружными окнами, синими стенами, полом из керамогранита, угловым камином, фасадом камина из камня и бежевым полом для на участке и в саду - отличное фото интерьера

Larosa Built Homes
Свежая идея для дизайна: маленький подвал в стиле неоклассика (современная классика) с наружными окнами, серыми стенами, полом из керамогранита и бежевым полом для на участке и в саду - отличное фото интерьера
Свежая идея для дизайна: маленький подвал в стиле неоклассика (современная классика) с наружными окнами, серыми стенами, полом из керамогранита и бежевым полом для на участке и в саду - отличное фото интерьера
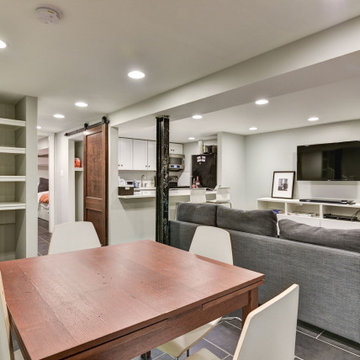
Basement income property
Идея дизайна: маленький подвал в стиле неоклассика (современная классика) с выходом наружу, серыми стенами, полом из керамогранита и черным полом для на участке и в саду
Идея дизайна: маленький подвал в стиле неоклассика (современная классика) с выходом наружу, серыми стенами, полом из керамогранита и черным полом для на участке и в саду
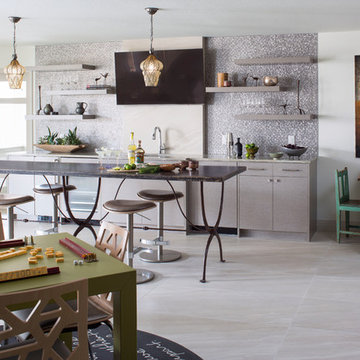
EMR Photography
Идея дизайна: большой подвал в стиле неоклассика (современная классика) с выходом наружу, белыми стенами, полом из керамогранита и белым полом
Идея дизайна: большой подвал в стиле неоклассика (современная классика) с выходом наружу, белыми стенами, полом из керамогранита и белым полом
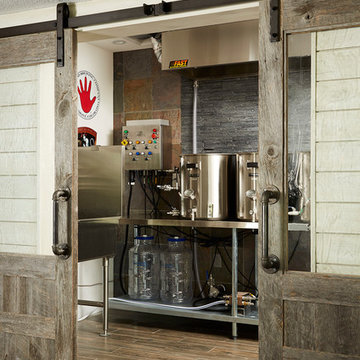
Custom double reclaimed wood sliding barn doors, Brewery installation by client. Shiplap walls, Alyssa Lee Photography
Идея дизайна: большой подвал в стиле неоклассика (современная классика) с выходом наружу, серыми стенами, полом из керамогранита и бежевым полом
Идея дизайна: большой подвал в стиле неоклассика (современная классика) с выходом наружу, серыми стенами, полом из керамогранита и бежевым полом
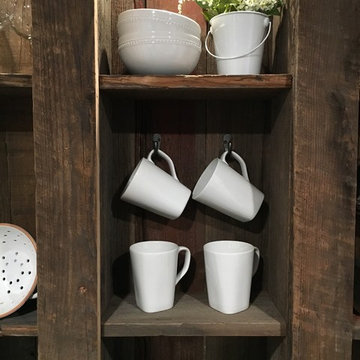
Свежая идея для дизайна: подвал среднего размера в стиле кантри с выходом наружу, белыми стенами, полом из керамогранита, печью-буржуйкой, фасадом камина из камня и серым полом - отличное фото интерьера
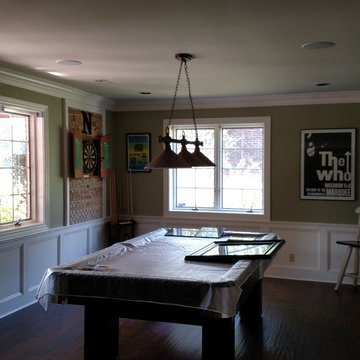
this project is a basement renovation that included removal of existing walls to create one large room with see through fireplace, new kitchen cabinets, new ceramic tile flooring, granite counter tops, creek stone work, wainscoting, new painting
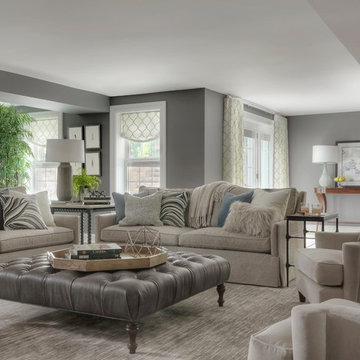
This walkout basement space is entertainment central. Just steps away from the pool, spa and golf course, the family spends a lot of time entertaining here.
alise o'brien photography
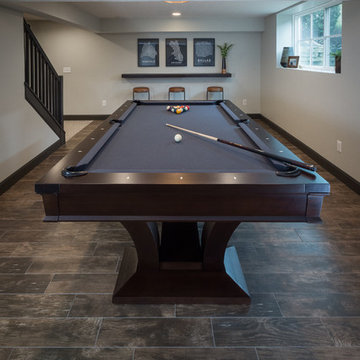
Basement remodel in Dublin, Ohio designed by Monica Lewis CMKBD, MCR, UDCP of J.S. Brown & Co. Project Manager Dave West. Photography by Todd Yarrington.
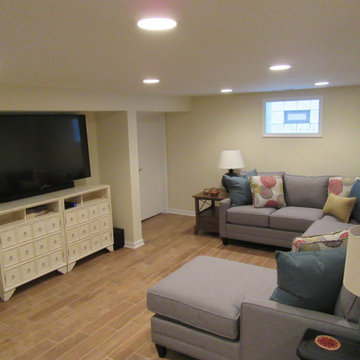
Staircase, painted and cleaned. Moved in. Room's ready to use.
Идея дизайна: подземный, маленький подвал в стиле модернизм с желтыми стенами, полом из керамогранита и коричневым полом для на участке и в саду
Идея дизайна: подземный, маленький подвал в стиле модернизм с желтыми стенами, полом из керамогранита и коричневым полом для на участке и в саду

This used to be a completely unfinished basement with concrete floors, cinder block walls, and exposed floor joists above. The homeowners wanted to finish the space to include a wet bar, powder room, separate play room for their daughters, bar seating for watching tv and entertaining, as well as a finished living space with a television with hidden surround sound speakers throughout the space. They also requested some unfinished spaces; one for exercise equipment, and one for HVAC, water heater, and extra storage. With those requests in mind, I designed the basement with the above required spaces, while working with the contractor on what components needed to be moved. The homeowner also loved the idea of sliding barn doors, which we were able to use as at the opening to the unfinished storage/HVAC area.
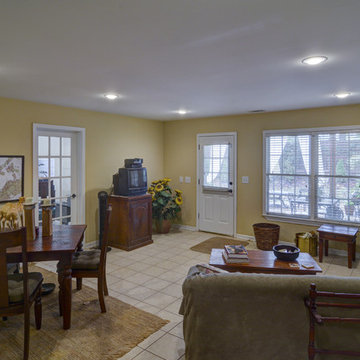
http://fotografikarts.com/
На фото: подвал среднего размера в классическом стиле с выходом наружу, желтыми стенами и полом из керамогранита без камина с
На фото: подвал среднего размера в классическом стиле с выходом наружу, желтыми стенами и полом из керамогранита без камина с
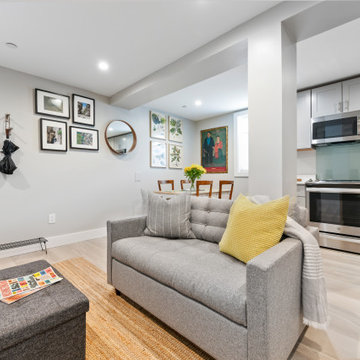
Basement AirBnB living area. At the front of the house, we provided a new private entry reusing the original window header. The sofa is a fold out bed to provide additional sleep arrangements for guests.
Подвал с полом из керамогранита – фото дизайна интерьера со средним бюджетом
1
