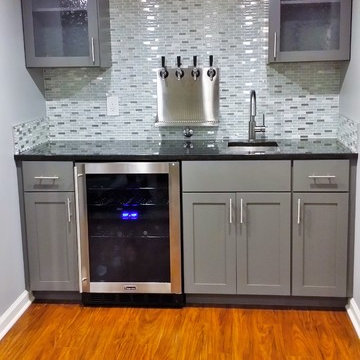Подвал с синими стенами – фото дизайна интерьера со средним бюджетом
Сортировать:
Бюджет
Сортировать:Популярное за сегодня
1 - 20 из 246 фото
1 из 3
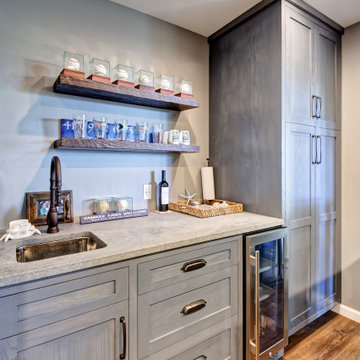
We started with a blank slate on this basement project where our only obstacles were exposed steel support columns, existing plumbing risers from the concrete slab, and dropped soffits concealing ductwork on the ceiling. It had the advantage of tall ceilings, an existing egress window, and a sliding door leading to a newly constructed patio.
This family of five loves the beach and frequents summer beach resorts in the Northeast. Bringing that aesthetic home to enjoy all year long was the inspiration for the décor, as well as creating a family-friendly space for entertaining.
Wish list items included room for a billiard table, wet bar, game table, family room, guest bedroom, full bathroom, space for a treadmill and closed storage. The existing structural elements helped to define how best to organize the basement. For instance, we knew we wanted to connect the bar area and billiards table with the patio in order to create an indoor/outdoor entertaining space. It made sense to use the egress window for the guest bedroom for both safety and natural light. The bedroom also would be adjacent to the plumbing risers for easy access to the new bathroom. Since the primary focus of the family room would be for TV viewing, natural light did not need to filter into that space. We made sure to hide the columns inside of newly constructed walls and dropped additional soffits where needed to make the ceiling mechanicals feel less random.
In addition to the beach vibe, the homeowner has valuable sports memorabilia that was to be prominently displayed including two seats from the original Yankee stadium.
For a coastal feel, shiplap is used on two walls of the family room area. In the bathroom shiplap is used again in a more creative way using wood grain white porcelain tile as the horizontal shiplap “wood”. We connected the tile horizontally with vertical white grout joints and mimicked the horizontal shadow line with dark grey grout. At first glance it looks like we wrapped the shower with real wood shiplap. Materials including a blue and white patterned floor, blue penny tiles and a natural wood vanity checked the list for that seaside feel.
A large reclaimed wood door on an exposed sliding barn track separates the family room from the game room where reclaimed beams are punctuated with cable lighting. Cabinetry and a beverage refrigerator are tucked behind the rolling bar cabinet (that doubles as a Blackjack table!). A TV and upright video arcade machine round-out the entertainment in the room. Bar stools, two rotating club chairs, and large square poufs along with the Yankee Stadium seats provide fun places to sit while having a drink, watching billiards or a game on the TV.
Signed baseballs can be found behind the bar, adjacent to the billiard table, and on specially designed display shelves next to the poker table in the family room.
Thoughtful touches like the surfboards, signage, photographs and accessories make a visitor feel like they are on vacation at a well-appointed beach resort without being cliché.
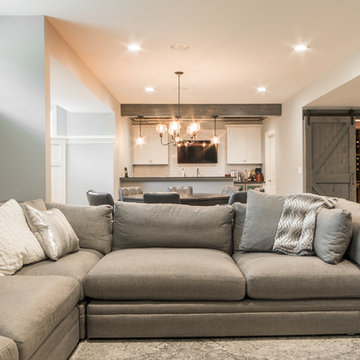
Ryan Ocasio
Стильный дизайн: большой подвал в стиле неоклассика (современная классика) с синими стенами, ковровым покрытием и бежевым полом - последний тренд
Стильный дизайн: большой подвал в стиле неоклассика (современная классика) с синими стенами, ковровым покрытием и бежевым полом - последний тренд

Источник вдохновения для домашнего уюта: маленький подвал в стиле неоклассика (современная классика) с наружными окнами, синими стенами и полом из ламината для на участке и в саду
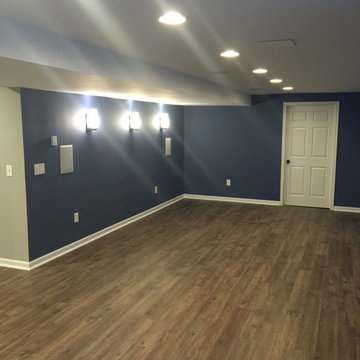
Wet bar in a basement remodel, with a chalkboard and recessed lighting
Источник вдохновения для домашнего уюта: большой, подземный подвал в стиле модернизм с синими стенами и паркетным полом среднего тона без камина
Источник вдохновения для домашнего уюта: большой, подземный подвал в стиле модернизм с синими стенами и паркетным полом среднего тона без камина
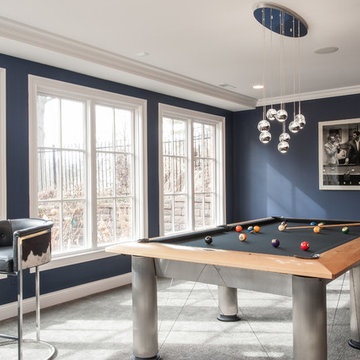
Dark blue walls with chrome based pool table. Top felt was changed from red to black. Chrome barstools with hair on hide outside backs and black leather seats. Bistro table is indoor/outdoor. Anne Mathias photography

We added three barn doors to this converted garage. The smaller barn door is the access point to the rest of the house. The two, larger barn doors conceal the electrical box and water heater. We trimmed out the storage shelves using knotty alder too. This space is very functional and has a airy, open floor-plan. The hand-scrapped hardwood floors add another layer of color and texture to this space. Photo by Mark Bealer of Studio 66, LLC

Bourbon Man Cave basement redesign in Mt. Juliet, TN
Источник вдохновения для домашнего уюта: большой подвал в стиле рустика с домашним баром, синими стенами, полом из керамической плитки, коричневым полом и деревянными стенами
Источник вдохновения для домашнего уюта: большой подвал в стиле рустика с домашним баром, синими стенами, полом из керамической плитки, коричневым полом и деревянными стенами
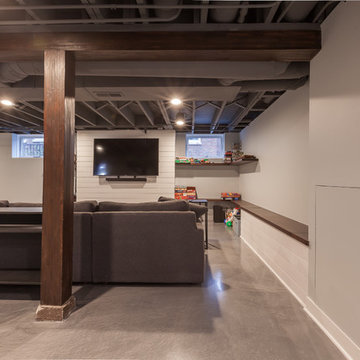
Elizabeth Steiner Photography
Свежая идея для дизайна: большой подвал в стиле неоклассика (современная классика) с наружными окнами, синими стенами, бетонным полом и синим полом без камина - отличное фото интерьера
Свежая идея для дизайна: большой подвал в стиле неоклассика (современная классика) с наружными окнами, синими стенами, бетонным полом и синим полом без камина - отличное фото интерьера
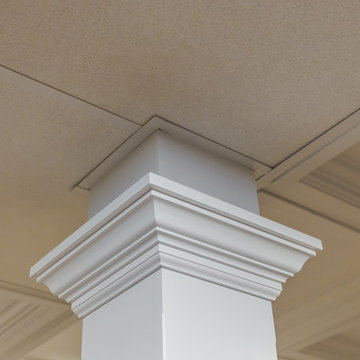
Sara Cox Photography
На фото: подземный подвал среднего размера в классическом стиле с синими стенами, полом из винила и коричневым полом без камина
На фото: подземный подвал среднего размера в классическом стиле с синими стенами, полом из винила и коричневым полом без камина
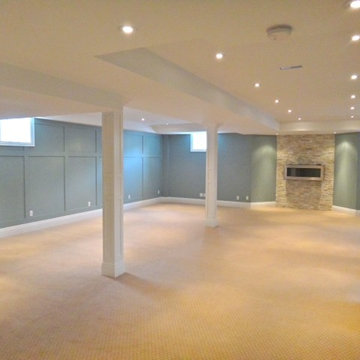
Completely finished basement with Kitchen, bathroom with walk-in shower, heated floors, laundry area with custom made cabinetry and heated floors.
Идея дизайна: большой подвал в современном стиле с наружными окнами, синими стенами, ковровым покрытием, фасадом камина из камня и горизонтальным камином
Идея дизайна: большой подвал в современном стиле с наружными окнами, синими стенами, ковровым покрытием, фасадом камина из камня и горизонтальным камином
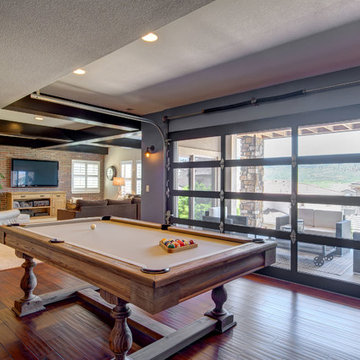
©Finished Basement Company
Источник вдохновения для домашнего уюта: подвал среднего размера в стиле неоклассика (современная классика) с выходом наружу, синими стенами, темным паркетным полом и коричневым полом без камина
Источник вдохновения для домашнего уюта: подвал среднего размера в стиле неоклассика (современная классика) с выходом наружу, синими стенами, темным паркетным полом и коричневым полом без камина

Стильный дизайн: большой подвал в стиле кантри с выходом наружу, синими стенами, полом из ламината и бежевым полом - последний тренд
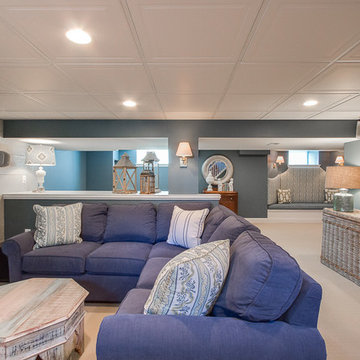
Ashlee Hall
На фото: подвал среднего размера в стиле неоклассика (современная классика) с выходом наружу, синими стенами и ковровым покрытием без камина
На фото: подвал среднего размера в стиле неоклассика (современная классика) с выходом наружу, синими стенами и ковровым покрытием без камина

This gorgeous basement has an open and inviting entertainment area, bar area, theater style seating, gaming area, a full bath, exercise room and a full guest bedroom for in laws. Across the French doors is the bar seating area with gorgeous pin drop pendent lights, exquisite marble top bar, dark espresso cabinetry, tall wine Capitan, and lots of other amenities. Our designers introduced a very unique glass tile backsplash tile to set this bar area off and also interconnect this space with color schemes of fireplace area; exercise space is covered in rubber floorings, gaming area has a bar ledge for setting drinks, custom built-ins to display arts and trophies, multiple tray ceilings, indirect lighting as well as wall sconces and drop lights; guest suite bedroom and bathroom, the bath was designed with a walk in shower, floating vanities, pin hanging vanity lights,
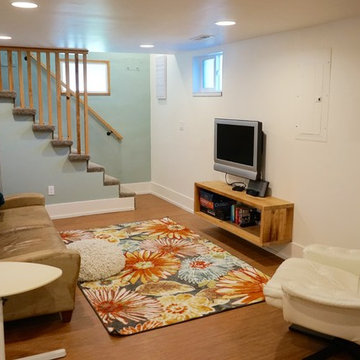
22 Pages
Стильный дизайн: подземный подвал среднего размера в современном стиле с синими стенами и полом из винила без камина - последний тренд
Стильный дизайн: подземный подвал среднего размера в современном стиле с синими стенами и полом из винила без камина - последний тренд
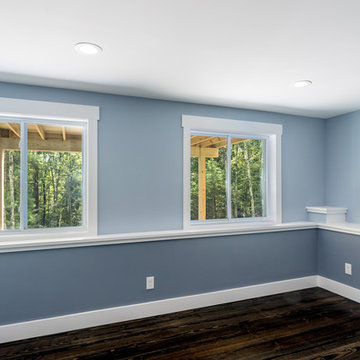
Walkout basement level features a bedroom or bonus space, family room and full bathroom.
Пример оригинального дизайна: большой подвал в стиле кантри с выходом наружу, синими стенами, темным паркетным полом и коричневым полом
Пример оригинального дизайна: большой подвал в стиле кантри с выходом наружу, синими стенами, темным паркетным полом и коричневым полом
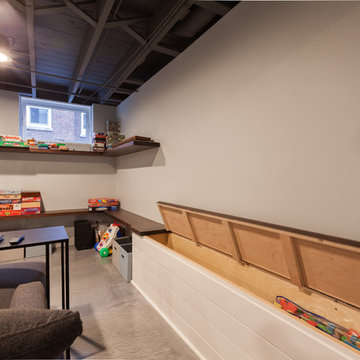
Elizabeth Steiner Photography
Стильный дизайн: большой подвал в стиле неоклассика (современная классика) с наружными окнами, синими стенами, бетонным полом и синим полом без камина - последний тренд
Стильный дизайн: большой подвал в стиле неоклассика (современная классика) с наружными окнами, синими стенами, бетонным полом и синим полом без камина - последний тренд
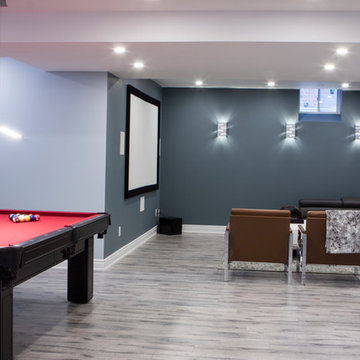
Open movie theater area with a fixed projection screen. Open niche was build to hide and incorporate two load bearing metal posts.
Идея дизайна: подземный, большой подвал в стиле модернизм с синими стенами, полом из ламината, подвесным камином, фасадом камина из плитки и серым полом
Идея дизайна: подземный, большой подвал в стиле модернизм с синими стенами, полом из ламината, подвесным камином, фасадом камина из плитки и серым полом
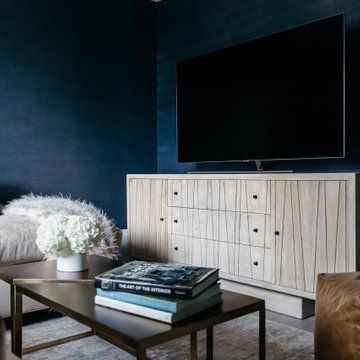
Grasscloth wall covering and a plushy sectional make this basement the perfect spot to cuddle up and catch up on favorite shows.
На фото: маленький подвал в стиле неоклассика (современная классика) с наружными окнами, домашним кинотеатром, синими стенами, паркетным полом среднего тона, коричневым полом и обоями на стенах для на участке и в саду
На фото: маленький подвал в стиле неоклассика (современная классика) с наружными окнами, домашним кинотеатром, синими стенами, паркетным полом среднего тона, коричневым полом и обоями на стенах для на участке и в саду
Подвал с синими стенами – фото дизайна интерьера со средним бюджетом
1
