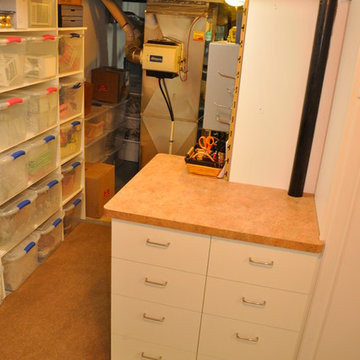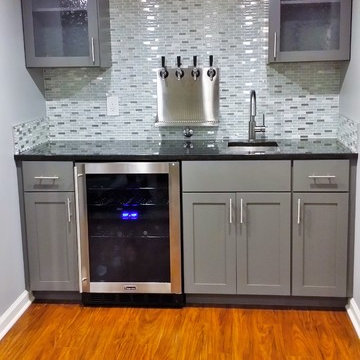Оранжевый подвал – фото дизайна интерьера со средним бюджетом
Сортировать:
Бюджет
Сортировать:Популярное за сегодня
1 - 20 из 119 фото
1 из 3

Свежая идея для дизайна: подземный подвал среднего размера в классическом стиле с белыми стенами, полом из ламината и серым полом без камина - отличное фото интерьера
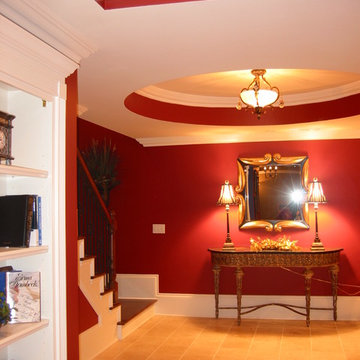
На фото: подвал в классическом стиле с красными стенами, полом из керамогранита и бежевым полом

Hightail Photography
Свежая идея для дизайна: подвал среднего размера в стиле неоклассика (современная классика) с наружными окнами, бежевыми стенами, ковровым покрытием, стандартным камином, фасадом камина из плитки и бежевым полом - отличное фото интерьера
Свежая идея для дизайна: подвал среднего размера в стиле неоклассика (современная классика) с наружными окнами, бежевыми стенами, ковровым покрытием, стандартным камином, фасадом камина из плитки и бежевым полом - отличное фото интерьера
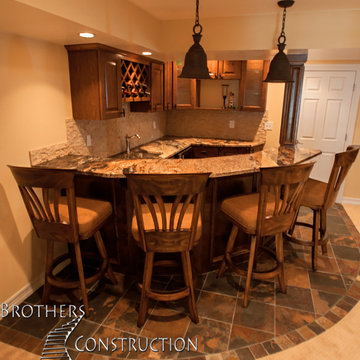
Great room with entertainment area, pool table, gaming area, walk up wet bar, (1) stained and lacquered, recessed paneled, cherry column constructed around monopole in between game table and entertainment; Entertainment area to include gas fireplace with full height natural stone surround and continuous hearth extending below custom entertainment stained and lacquered built in and under stair closet; (2) dedicated trey ceilings with painted crown molding and rope lighting each for pool table and TV area; ¾ bathroom with linen closet; Study/Bedroom with double
glass door entry and closet; Unfinished storage/mechanical room;
-Removal of existing main level basement stairway door and construction of new drywall wrapped stair entryway with arched, lighted, drywall wrapped display niche at landing; new code compliant deeper projection window well installed with dirt excavation and removal outside of study/bedroom egress window; Photo: Andrew J Hathaway, Brothers Construction

На фото: подвал среднего размера в стиле кантри с серыми стенами, выходом наружу и ковровым покрытием
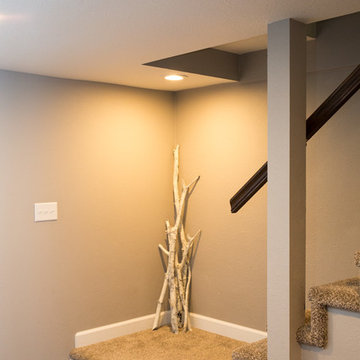
Basement staircase with landing
Идея дизайна: подземный подвал среднего размера в классическом стиле с серыми стенами и ковровым покрытием без камина
Идея дизайна: подземный подвал среднего размера в классическом стиле с серыми стенами и ковровым покрытием без камина
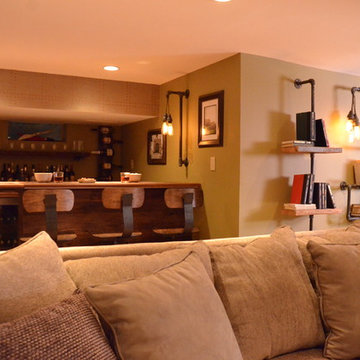
This basement was designed to reflect the homeowner's love for industrial designs and woodworking. The room was a Father's Day gift from Today Show host Jenna Wolf to her father through the show Man Caves on the DIY Network.
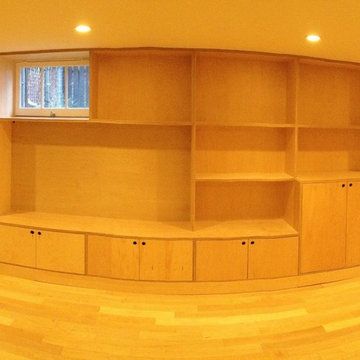
Basement Family Room
На фото: подвал среднего размера в стиле модернизм с наружными окнами, серыми стенами и светлым паркетным полом без камина
На фото: подвал среднего размера в стиле модернизм с наружными окнами, серыми стенами и светлым паркетным полом без камина
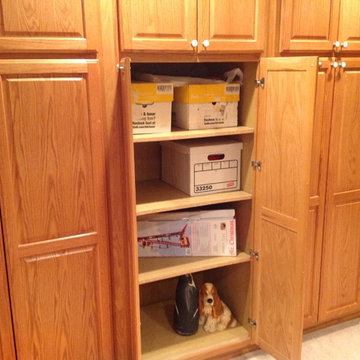
Wild Apple Basement storage system. This gentleman had a lot of boxes he needed to store away for his company. This was an easy solution with upgraded doors.
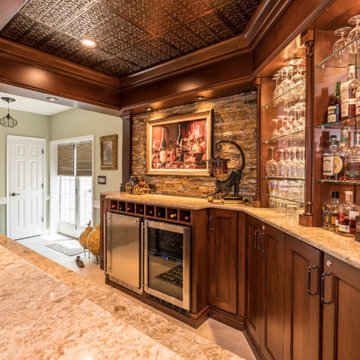
Our client in Haymarket VA were looking to add a bar and entertaining area in their basement to mimic an English Style pub they had visited in their travels. Our talented designers came up with this design and our experienced carpenters made it a reality.
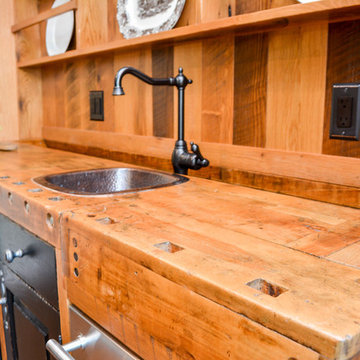
На фото: подвал среднего размера в стиле рустика с выходом наружу, бежевыми стенами, полом из керамической плитки, стандартным камином, фасадом камина из камня и коричневым полом
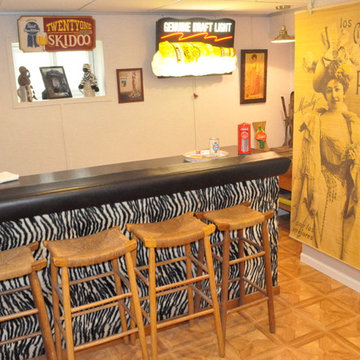
"All you have to do is go downstairs, and your in another world," says homeowner Carol Ann Miller. This Kirkwood, Missouri basement suffered from cracks in the walls and would leak whenever it rained. Woods Basement Systems repaired the cracks, installed a waterproofing system with sump pumps, and transformed it into a dry, bright, energy-efficient living space. The remodel includes a safari-themed entertainment room complete with zebra-striped wet bar and walk-in closet, a full leopard-print bathroom, and a small café kitchen. Woods Basement Systems used Total Basement Finishing flooring and insulated wall systems, installed a drop ceiling, and replaced old, single-pane windows with new, energy-efficient basement windows. The result is a bright and beautiful basement that is dry, comfortable, and enjoyable.
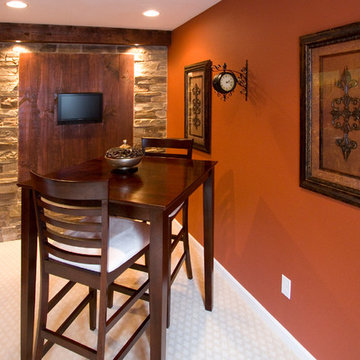
На фото: подвал среднего размера в стиле рустика с наружными окнами, ковровым покрытием и оранжевыми стенами с
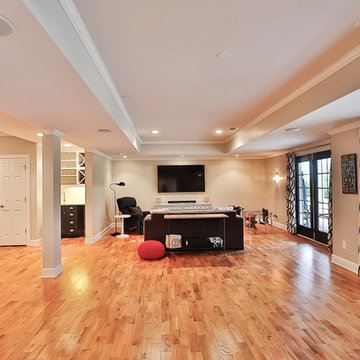
This basement family room is light and bright.
Идея дизайна: подвал среднего размера в стиле неоклассика (современная классика) с выходом наружу, серыми стенами и светлым паркетным полом без камина
Идея дизайна: подвал среднего размера в стиле неоклассика (современная классика) с выходом наружу, серыми стенами и светлым паркетным полом без камина
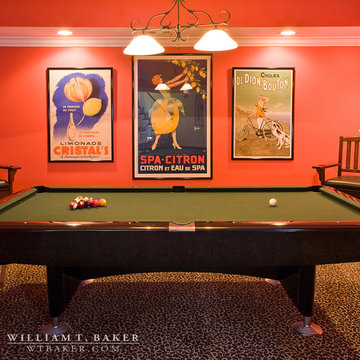
James Lockheart photo
Идея дизайна: подвал среднего размера в классическом стиле с игровой комнатой, оранжевыми стенами и ковровым покрытием без камина
Идея дизайна: подвал среднего размера в классическом стиле с игровой комнатой, оранжевыми стенами и ковровым покрытием без камина
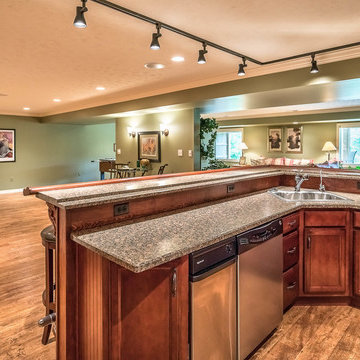
На фото: подвал среднего размера в стиле фьюжн с выходом наружу, зелеными стенами и светлым паркетным полом с
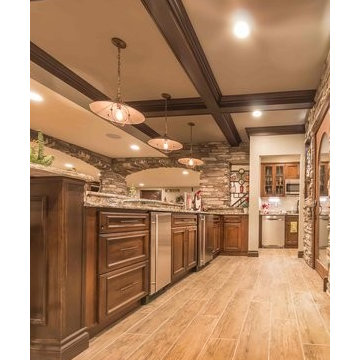
This craftsman-transitional style basement brings together elements of wood and stone to create a warm living space complete with full bar and prep kitchen.
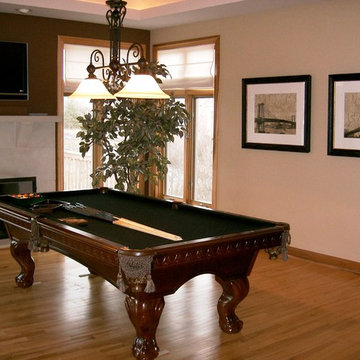
Beautiful pool table in a staged room for resale by Debbie Correale of Redesign Right, LLC.
Источник вдохновения для домашнего уюта: большой подвал в классическом стиле с бежевыми стенами и темным паркетным полом без камина
Источник вдохновения для домашнего уюта: большой подвал в классическом стиле с бежевыми стенами и темным паркетным полом без камина
Оранжевый подвал – фото дизайна интерьера со средним бюджетом
1
