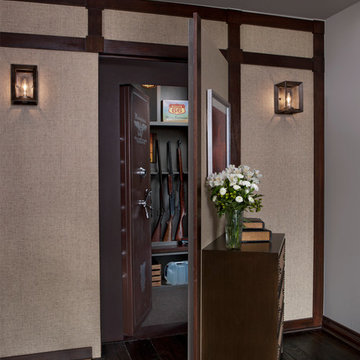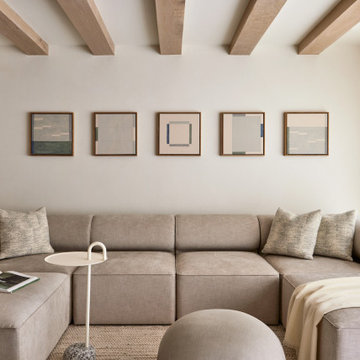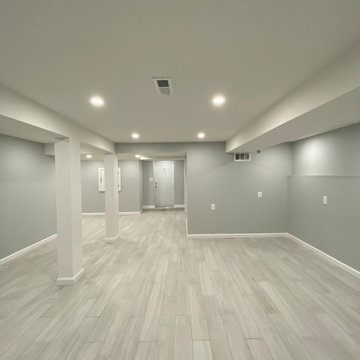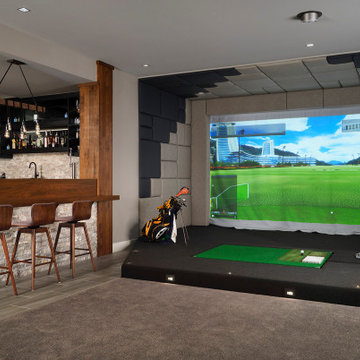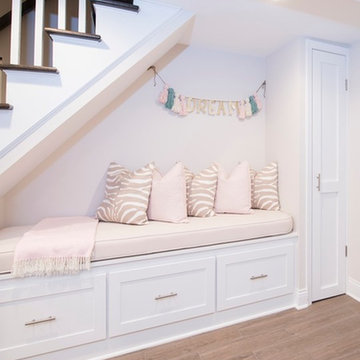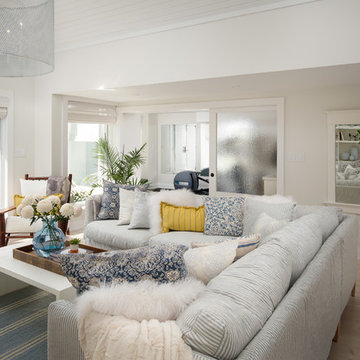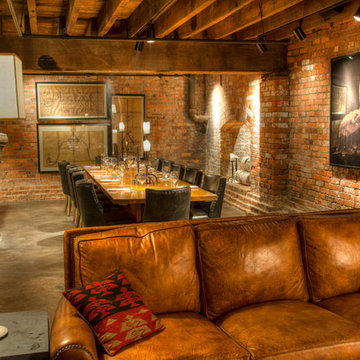Подвал – фото дизайна интерьера
Сортировать:
Бюджет
Сортировать:Популярное за сегодня
1 - 20 из 129 992 фото

Phoenix Photographic
На фото: подвал среднего размера в морском стиле с выходом наружу, синими стенами, ковровым покрытием и бежевым полом
На фото: подвал среднего размера в морском стиле с выходом наружу, синими стенами, ковровым покрытием и бежевым полом
Find the right local pro for your project
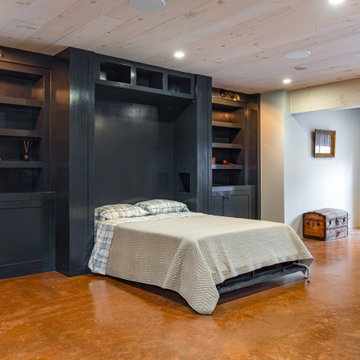
Integrated wall bed into existing built-in cabinetry.
Photo: Whitewater Imagery (Dave Coppolla)
Designer: The Art of Building (Rhinebeck, NY)
Пример оригинального дизайна: большой подвал в классическом стиле с выходом наружу, серыми стенами, бетонным полом и коричневым полом без камина
Пример оригинального дизайна: большой подвал в классическом стиле с выходом наружу, серыми стенами, бетонным полом и коричневым полом без камина
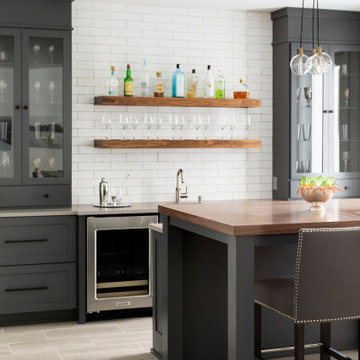
The lower level at Archer Lane features a walk-up bar with an walnut top island that seats 4. The walnut floating shelves centered between the cabinetry are perfect for showcasing beautiful barware or your favorite liquors, or both! The media space features a richly stained walnut paneling behind the tv for some added warmth and detail and plenty of storage. There is a game table space sized for anything from shuffleboard to a pool table! This lower level also features two spaces for exercise- an exercise room with a durable rubber floor and a sport court with high ceilings and a 3-point shooting line!

Due to the limited space and the budget, we chose to install a wall bar versus a two-level bar front. The wall bar included white cabinetry below a white/grey quartz counter top, open wood shelving, a drop-in sink, beverage cooler, and full fridge. For an excellent entertaining area along with a great view to the large projection screen, a half wall bar height top was installed with bar stool seating for four and custom lighting. The AV projectors were a great solution for providing an awesome entertainment area at reduced costs. HDMI cables and cat 6 wires were installed and run from the projector to a closet where the Yamaha AV receiver as placed giving the room a clean simple look along with the projection screen and speakers mounted on the walls.

Built-In storage featuring floor to ceiling doors. White flat panel with detail.
Идея дизайна: подвал среднего размера в стиле неоклассика (современная классика) с выходом наружу, белыми стенами, полом из винила и разноцветным полом без камина
Идея дизайна: подвал среднего размера в стиле неоклассика (современная классика) с выходом наружу, белыми стенами, полом из винила и разноцветным полом без камина

Пример оригинального дизайна: подземный подвал среднего размера в стиле рустика с белыми стенами, паркетным полом среднего тона и коричневым полом
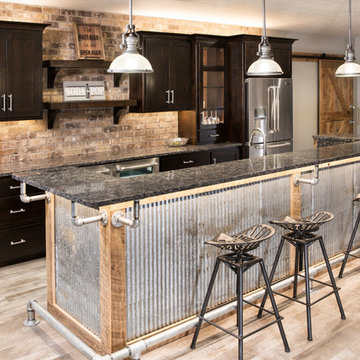
Designer: Laura Hoffman | Photographer: Sarah Utech
На фото: подвал среднего размера в стиле лофт с выходом наружу, белыми стенами и деревянным полом с
На фото: подвал среднего размера в стиле лофт с выходом наружу, белыми стенами и деревянным полом с
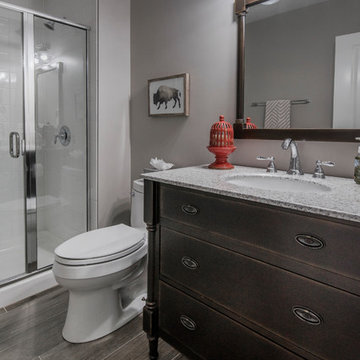
Basement remodel by Buckeye Basements, Inc.
Источник вдохновения для домашнего уюта: подвал в стиле кантри
Источник вдохновения для домашнего уюта: подвал в стиле кантри
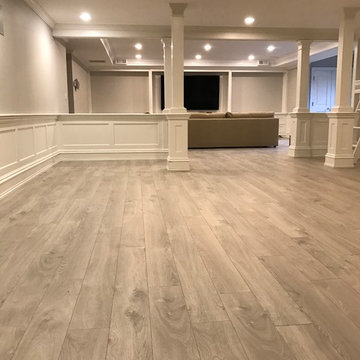
Источник вдохновения для домашнего уюта: подвал в современном стиле

Greg Hadley
На фото: большой подвал в стиле неоклассика (современная классика) с белыми стенами, бетонным полом, черным полом и наружными окнами без камина с
На фото: большой подвал в стиле неоклассика (современная классика) с белыми стенами, бетонным полом, черным полом и наружными окнами без камина с
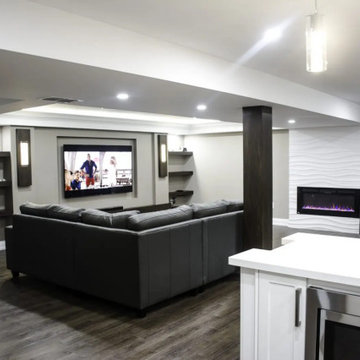
Napoleon electric fireplace is elegantly captured into a plastered handmade pattern accent wall that perfectly aligns with a ceiling bulkhead and ends in an indentation for the fridge on the other side of the room.
In a gentle ambient light of cove fluorescent recessed ceiling lighting, a custom-made TV niche is surrounded with a beautiful result of a millwork – floating stained oak shelves and framed sconce light fixtures.
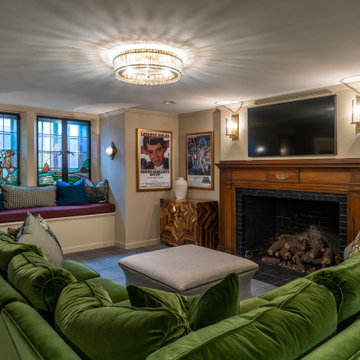
The newly remodeled basement has a living area, bar, game room, ice cream bar, and even an old bank vault. Beautiful stained wood cabinets, charcoal plaid carpet, warm-tone tile, and custom lighting throughout create the perfect basement to hang out in and capture an old English vibe.
Подвал – фото дизайна интерьера
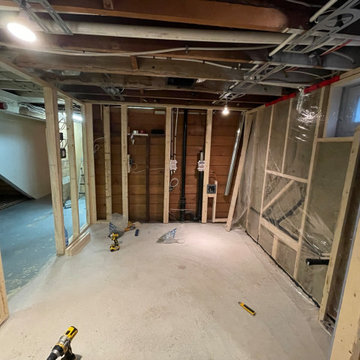
Basement during construction after extensive leveling work of existing concrete flood.
Идея дизайна: подвал в современном стиле с бетонным полом
Идея дизайна: подвал в современном стиле с бетонным полом
1
