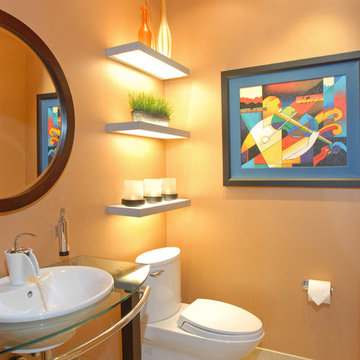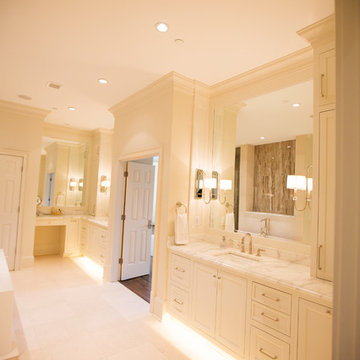Оранжевый санузел – фото дизайна интерьера
Сортировать:
Бюджет
Сортировать:Популярное за сегодня
1981 - 2000 из 28 960 фото
1 из 2
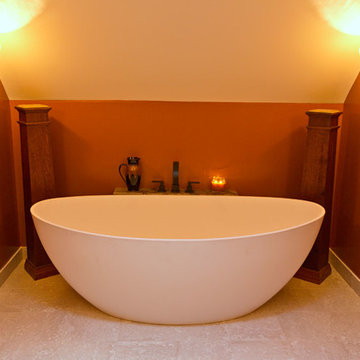
The SW-131L is a large sized oval freestanding and symmetrical modern type bathtub. It is designed to look unique and simple, yet stylish. All of our bathtubs are made of durable white stone resin composite and available in a matte or glossy finish. Its height from drain to overflow will give plenty of space for two individuals to enjoy a comfortable relaxing bathtub experience. This tub combines elegance, durability, and convenience with its high quality construction and chic modern design. This sophisticated oval designed freestanding tub will surely be the center of attention and will add a contemporary feel to your new bathroom. The SW-131L is a two person bathtub and will be a great addition to a bathroom design that will transition in the future.
Item#: SW-131L
Product Size (inches): 70.9 L x 35.4 W x 24.4 H inches
Material: Solid Surface/Stone Resin
Color / Finish: Matte White (Glossy Optional)
Product Weight: 352.7 lbs
Water Capacity: 108 Gallons
Drain to Overflow: ~16 Inches
FEATURES
This bathtub comes with: A complimentary pop-up drain (Does NOT include any additional piping). All of our bathtubs come equipped with an overflow. The overflow is built integral to the body of the bathtub and leads down to the drain assembly (provided for free). There is only one rough-in waste pipe necessary to drain both the overflow and drain assembly (no visible piping). Please ensure that all of the seals are tightened properly to prevent leaks before completing installation.
If you require an easier installation for our free standing bathtubs, look into purchasing the Bathtub Rough-In Drain Kit for Free Standing Bathtubs.
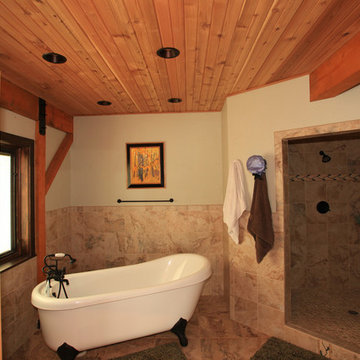
Sand Creek Post & Beam Barn Home
Learn more & request a free catalog: www.sandcreekpostandbeam.com
Идея дизайна: ванная комната в стиле рустика
Идея дизайна: ванная комната в стиле рустика
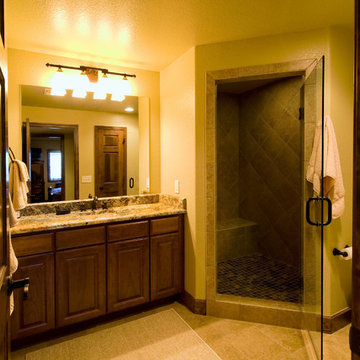
The basement bath features a large vanity with granite countertop and a large shower with bench seat. ©Finished Basement Company
На фото: ванная комната среднего размера в классическом стиле с фасадами с выступающей филенкой, темными деревянными фасадами, угловым душем, бежевыми стенами, полом из керамогранита, душевой кабиной, врезной раковиной, столешницей из гранита, бежевым полом, душем с распашными дверями и разноцветной столешницей с
На фото: ванная комната среднего размера в классическом стиле с фасадами с выступающей филенкой, темными деревянными фасадами, угловым душем, бежевыми стенами, полом из керамогранита, душевой кабиной, врезной раковиной, столешницей из гранита, бежевым полом, душем с распашными дверями и разноцветной столешницей с
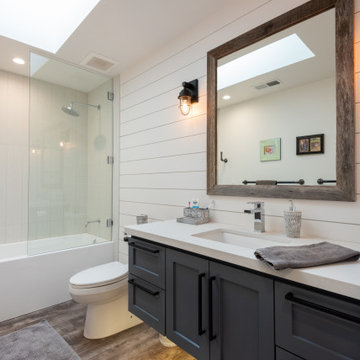
Стильный дизайн: большая ванная комната в стиле кантри с синими фасадами, врезной раковиной, белой столешницей, фасадами островного типа, ванной в нише, душем над ванной, раздельным унитазом, белой плиткой, белыми стенами и паркетным полом среднего тона - последний тренд
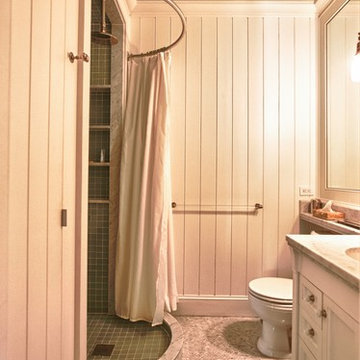
Wooden Classicism
Nesbitt House – Seaside, Florida
Architect: Robert A. M. Stern
Builder: O.B. Laurent Construction
E. F. San Juan produced all of the interior and exterior millwork for this elegantly designed residence in the influential New Urban town of Seaside, Florida.
Challenges:
The beachfront residence required adherence to the area’s strict building code requirements, creating a unique profile for the compact layout of each room. Each room was also designed with all-wood walls and ceilings, which meant there was a lot of custom millwork!
Solution:
Unlike many homes where the same molding and paneling profiles are repeated throughout each room, this home featured a unique profile for each space. The effort was laborious—our team at E. F. San Juan created tools for each of these specific jobs. “The project required over four hundred man-hours of knife-grinding just to produce the tools,” says Edward San Juan. “Organization and scheduling were critical in this project because so many parts were required to complete each room.”
The long hours and hard work allowed us to take the compacted plan and create the feel of an open, airy American beach house with the influence of 1930s Swedish classicism. The ceiling and walls in each room are paneled, giving them an elongated look to open up the space. The enticing, simplified wooden classicism style seamlessly complements the sweeping vistas and surrounding natural beauty along the Gulf of Mexico.
---
Photography by Steven Mangum – STM Photography
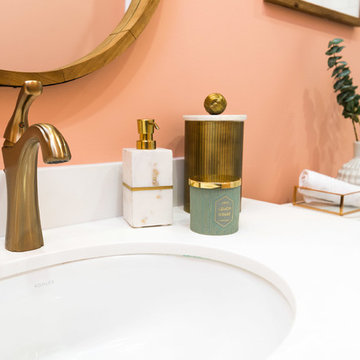
Champagne bronze faucet,
На фото: ванная комната среднего размера в современном стиле с фасадами с утопленной филенкой, черными фасадами, ванной в нише, душем над ванной, раздельным унитазом, белой плиткой, плиткой кабанчик, розовыми стенами, душевой кабиной, врезной раковиной, столешницей из искусственного камня, разноцветным полом, шторкой для ванной, белой столешницей и полом из керамической плитки
На фото: ванная комната среднего размера в современном стиле с фасадами с утопленной филенкой, черными фасадами, ванной в нише, душем над ванной, раздельным унитазом, белой плиткой, плиткой кабанчик, розовыми стенами, душевой кабиной, врезной раковиной, столешницей из искусственного камня, разноцветным полом, шторкой для ванной, белой столешницей и полом из керамической плитки
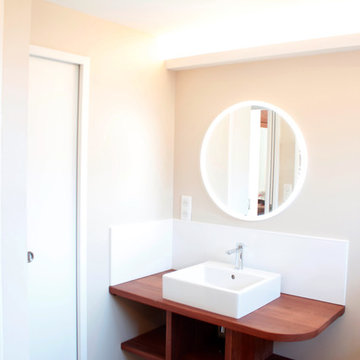
Meuble vasque sur mesure en Sipo huilé.
Porte gain de place à galandage
Photo 5070
Источник вдохновения для домашнего уюта: главная ванная комната среднего размера в стиле модернизм с открытыми фасадами, фасадами цвета дерева среднего тона, белой плиткой, бежевыми стенами, полом из керамической плитки, накладной раковиной, столешницей из дерева, серым полом, накладной ванной, душем без бортиков, инсталляцией, керамической плиткой, душем с распашными дверями, коричневой столешницей, нишей, подвесной тумбой, кессонным потолком и тумбой под одну раковину
Источник вдохновения для домашнего уюта: главная ванная комната среднего размера в стиле модернизм с открытыми фасадами, фасадами цвета дерева среднего тона, белой плиткой, бежевыми стенами, полом из керамической плитки, накладной раковиной, столешницей из дерева, серым полом, накладной ванной, душем без бортиков, инсталляцией, керамической плиткой, душем с распашными дверями, коричневой столешницей, нишей, подвесной тумбой, кессонным потолком и тумбой под одну раковину
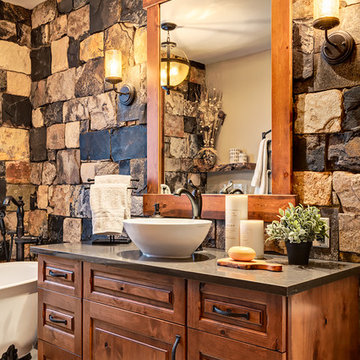
Calgary Photos
Свежая идея для дизайна: маленькая главная ванная комната в стиле рустика с фасадами островного типа, фасадами цвета дерева среднего тона, ванной на ножках, унитазом-моноблоком, разноцветной плиткой, плиткой из листового камня, бежевыми стенами, полом из керамической плитки, раковиной с пьедесталом и столешницей из искусственного кварца для на участке и в саду - отличное фото интерьера
Свежая идея для дизайна: маленькая главная ванная комната в стиле рустика с фасадами островного типа, фасадами цвета дерева среднего тона, ванной на ножках, унитазом-моноблоком, разноцветной плиткой, плиткой из листового камня, бежевыми стенами, полом из керамической плитки, раковиной с пьедесталом и столешницей из искусственного кварца для на участке и в саду - отличное фото интерьера
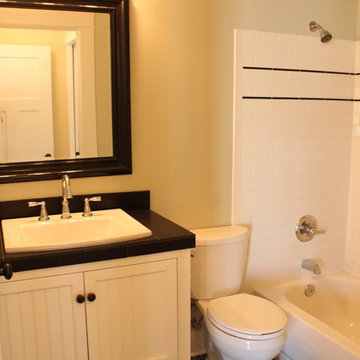
На фото: ванная комната в стиле кантри с фасадами в стиле шейкер, белыми фасадами, столешницей из плитки, черной плиткой, керамической плиткой и полом из керамогранита с
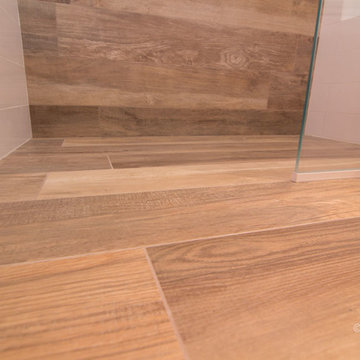
Hugo Sanchez
На фото: маленькая детская ванная комната в современном стиле с монолитной раковиной, плоскими фасадами, светлыми деревянными фасадами, душем без бортиков, унитазом-моноблоком, белыми стенами и полом из керамогранита для на участке и в саду
На фото: маленькая детская ванная комната в современном стиле с монолитной раковиной, плоскими фасадами, светлыми деревянными фасадами, душем без бортиков, унитазом-моноблоком, белыми стенами и полом из керамогранита для на участке и в саду
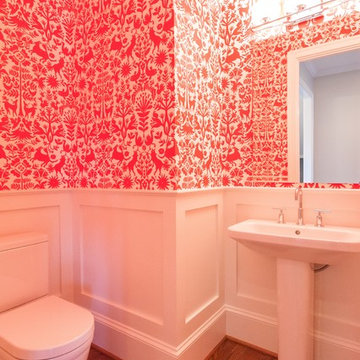
Источник вдохновения для домашнего уюта: туалет в стиле кантри с розовыми стенами, паркетным полом среднего тона, раковиной с пьедесталом и коричневым полом
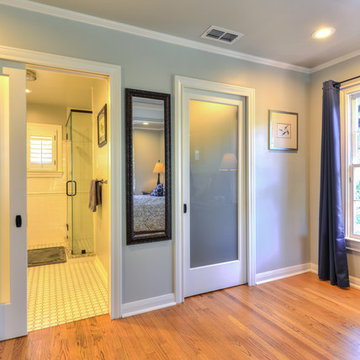
sRagnar Fotografi
Стильный дизайн: маленькая главная ванная комната в классическом стиле с фасадами в стиле шейкер, белыми фасадами, угловым душем, раздельным унитазом, белой плиткой, плиткой кабанчик, серыми стенами, полом из керамической плитки, врезной раковиной и столешницей из гранита для на участке и в саду - последний тренд
Стильный дизайн: маленькая главная ванная комната в классическом стиле с фасадами в стиле шейкер, белыми фасадами, угловым душем, раздельным унитазом, белой плиткой, плиткой кабанчик, серыми стенами, полом из керамической плитки, врезной раковиной и столешницей из гранита для на участке и в саду - последний тренд
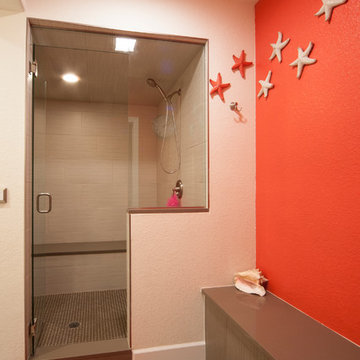
Phil Wegener Photography
Свежая идея для дизайна: большая ванная комната в морском стиле с душем в нише, белой плиткой, оранжевыми стенами, полом из керамогранита и душевой кабиной - отличное фото интерьера
Свежая идея для дизайна: большая ванная комната в морском стиле с душем в нише, белой плиткой, оранжевыми стенами, полом из керамогранита и душевой кабиной - отличное фото интерьера
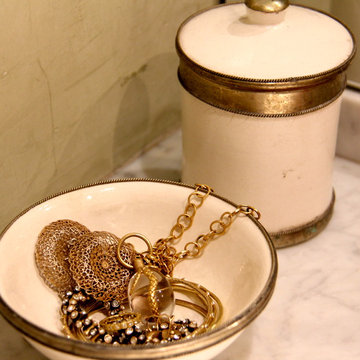
Ania Omski-Talwar
Location: Danville, CA, USA
The house was built in 1963 and is reinforced cinder block construction, unusual for California, which makes any renovation work trickier. The kitchen we replaced featured all maple cabinets and floors and pale pink countertops. With the remodel we didn’t change the layout, or any window/door openings. The cabinets may read as white, but they are actually cream with an antique glaze on a flat panel door. All countertops and backsplash are granite. The original copper hood was replaced by a custom one in zinc. Dark brick veneer fireplace is now covered in white limestone. The homeowners do a lot of entertaining, so even though the overall layout didn’t change, I knew just what needed to be done to improve function. The husband loves to cook and is beyond happy with his 6-burner stove.
https://www.houzz.com/ideabooks/90234951/list/zinc-range-hood-and-a-limestone-fireplace-create-a-timeless-look
davidduncanlivingston.com
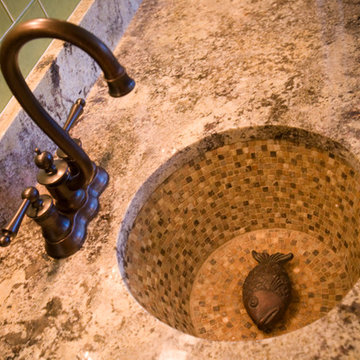
Green subway tile, granite counter tops, and this one of a kind sink add to the charm of this southern cottage.
Стильный дизайн: ванная комната в классическом стиле с врезной раковиной и зелеными стенами - последний тренд
Стильный дизайн: ванная комната в классическом стиле с врезной раковиной и зелеными стенами - последний тренд
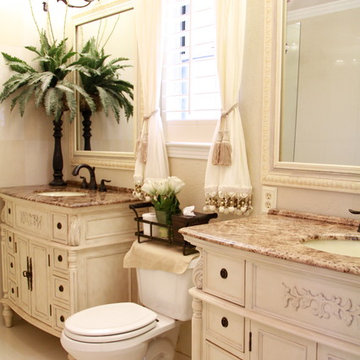
Идея дизайна: главная ванная комната среднего размера в стиле неоклассика (современная классика) с бежевыми фасадами, мраморной столешницей, белой плиткой, монолитной раковиной, душем над ванной, унитазом-моноблоком, бежевыми стенами, мраморным полом и фасадами с утопленной филенкой
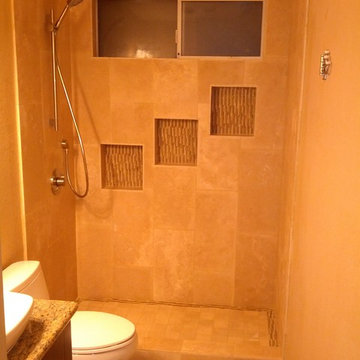
Свежая идея для дизайна: маленькая ванная комната с разноцветной плиткой и керамической плиткой для на участке и в саду - отличное фото интерьера
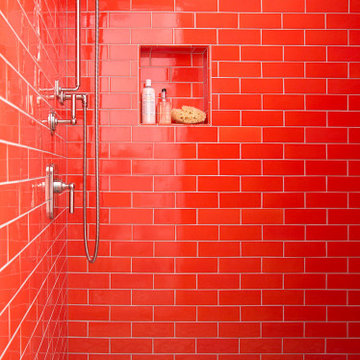
На фото: ванная комната среднего размера в стиле неоклассика (современная классика) с плоскими фасадами, серыми фасадами, душем в нише, раздельным унитазом, оранжевой плиткой, керамической плиткой, серыми стенами, полом из керамической плитки, врезной раковиной, мраморной столешницей, разноцветным полом, открытым душем, белой столешницей, тумбой под одну раковину и напольной тумбой с
Оранжевый санузел – фото дизайна интерьера
100


