Оранжевый санузел с панелями на части стены – фото дизайна интерьера
Сортировать:
Бюджет
Сортировать:Популярное за сегодня
1 - 15 из 15 фото
1 из 3

Bold wallpaper taken from a 1918 watercolour adds colour & charm. Panelling brings depth & warmth. Vintage and contemporary are brought together in a beautifully effortless way

Twin Peaks House is a vibrant extension to a grand Edwardian homestead in Kensington.
Originally built in 1913 for a wealthy family of butchers, when the surrounding landscape was pasture from horizon to horizon, the homestead endured as its acreage was carved up and subdivided into smaller terrace allotments. Our clients discovered the property decades ago during long walks around their neighbourhood, promising themselves that they would buy it should the opportunity ever arise.
Many years later the opportunity did arise, and our clients made the leap. Not long after, they commissioned us to update the home for their family of five. They asked us to replace the pokey rear end of the house, shabbily renovated in the 1980s, with a generous extension that matched the scale of the original home and its voluminous garden.
Our design intervention extends the massing of the original gable-roofed house towards the back garden, accommodating kids’ bedrooms, living areas downstairs and main bedroom suite tucked away upstairs gabled volume to the east earns the project its name, duplicating the main roof pitch at a smaller scale and housing dining, kitchen, laundry and informal entry. This arrangement of rooms supports our clients’ busy lifestyles with zones of communal and individual living, places to be together and places to be alone.
The living area pivots around the kitchen island, positioned carefully to entice our clients' energetic teenaged boys with the aroma of cooking. A sculpted deck runs the length of the garden elevation, facing swimming pool, borrowed landscape and the sun. A first-floor hideout attached to the main bedroom floats above, vertical screening providing prospect and refuge. Neither quite indoors nor out, these spaces act as threshold between both, protected from the rain and flexibly dimensioned for either entertaining or retreat.
Galvanised steel continuously wraps the exterior of the extension, distilling the decorative heritage of the original’s walls, roofs and gables into two cohesive volumes. The masculinity in this form-making is balanced by a light-filled, feminine interior. Its material palette of pale timbers and pastel shades are set against a textured white backdrop, with 2400mm high datum adding a human scale to the raked ceilings. Celebrating the tension between these design moves is a dramatic, top-lit 7m high void that slices through the centre of the house. Another type of threshold, the void bridges the old and the new, the private and the public, the formal and the informal. It acts as a clear spatial marker for each of these transitions and a living relic of the home’s long history.

Our client desired to turn her primary suite into a perfect oasis. This space bathroom retreat is small but is layered in details. The starting point for the bathroom was her love for the colored MTI tub. The bath is far from ordinary in this exquisite home; it is a spa sanctuary. An especially stunning feature is the design of the tile throughout this wet room bathtub/shower combo.
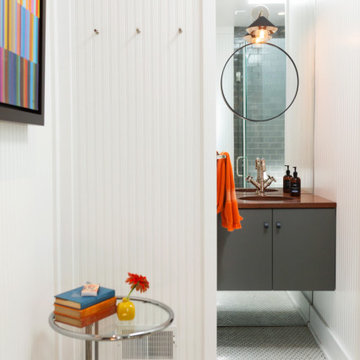
Пример оригинального дизайна: ванная комната в стиле неоклассика (современная классика) с плоскими фасадами, серыми фасадами, зеркальной плиткой, белыми стенами, столешницей из дерева, белым полом, коричневой столешницей, тумбой под одну раковину, подвесной тумбой и панелями на части стены
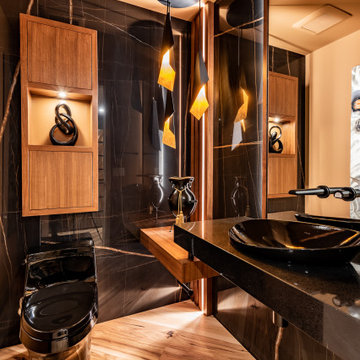
Свежая идея для дизайна: туалет среднего размера в современном стиле с черными фасадами, унитазом-моноблоком, черной плиткой, керамогранитной плиткой, черными стенами, светлым паркетным полом, настольной раковиной, столешницей из гранита, черной столешницей, подвесной тумбой и панелями на части стены - отличное фото интерьера
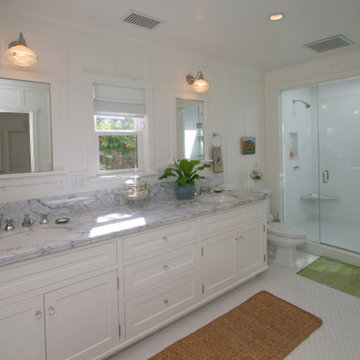
Источник вдохновения для домашнего уюта: ванная комната с белыми фасадами, белыми стенами, мраморной столешницей, белым полом, душем с распашными дверями, белой столешницей, сиденьем для душа, тумбой под две раковины, встроенной тумбой, душем в нише, врезной раковиной и панелями на части стены
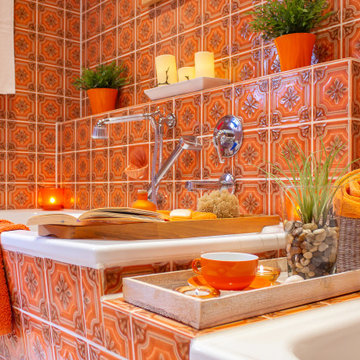
Auch ein 70-er Jahre Badezimmer kann noch glänzen.
Пример оригинального дизайна: ванная комната среднего размера в стиле ретро с плоскими фасадами, белыми фасадами, накладной ванной, белым полом, тумбой под две раковины, напольной тумбой и панелями на части стены
Пример оригинального дизайна: ванная комната среднего размера в стиле ретро с плоскими фасадами, белыми фасадами, накладной ванной, белым полом, тумбой под две раковины, напольной тумбой и панелями на части стены
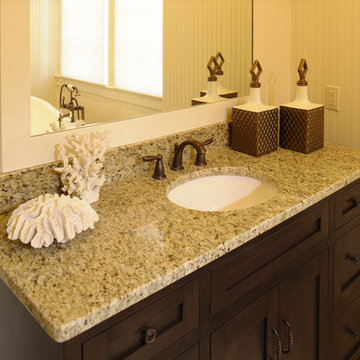
Стильный дизайн: ванная комната в классическом стиле с фасадами в стиле шейкер, темными деревянными фасадами, отдельно стоящей ванной, белыми стенами, врезной раковиной, разноцветной столешницей, тумбой под одну раковину, встроенной тумбой и панелями на части стены - последний тренд
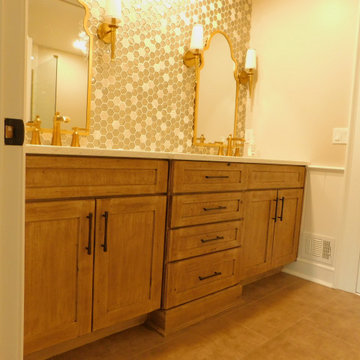
Свежая идея для дизайна: ванная комната среднего размера с фасадами в стиле шейкер, искусственно-состаренными фасадами, плиткой из листового стекла, полом из керамогранита, врезной раковиной, столешницей из искусственного камня, душем с распашными дверями, белой столешницей, тумбой под две раковины, встроенной тумбой и панелями на части стены - отличное фото интерьера
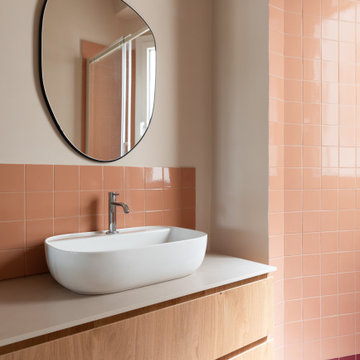
Стильный дизайн: ванная комната в современном стиле с розовой плиткой, керамической плиткой и панелями на части стены - последний тренд
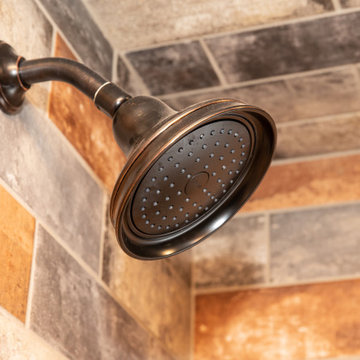
Rustic master bath spa with beautiful cabinetry, pebble tile and Helmsley Cambria Quartz. Topped off with Kohler Bancroft plumbing in Oil Rubbed Finish.
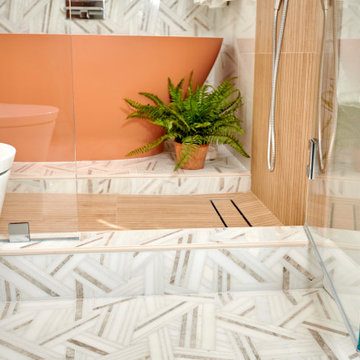
Our client desired to turn her primary suite into a perfect oasis. This space bathroom retreat is small but is layered in details. The starting point for the bathroom was her love for the colored MTI tub. The bath is far from ordinary in this exquisite home; it is a spa sanctuary. An especially stunning feature is the design of the tile throughout this wet room bathtub/shower combo.
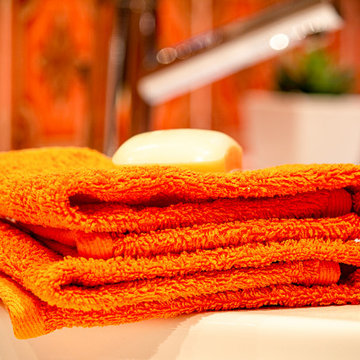
Auch ein 70-er Jahre Badezimmer kann noch glänzen.
На фото: ванная комната среднего размера в стиле ретро с плоскими фасадами, белыми фасадами, накладной ванной, белым полом, тумбой под две раковины, напольной тумбой и панелями на части стены
На фото: ванная комната среднего размера в стиле ретро с плоскими фасадами, белыми фасадами, накладной ванной, белым полом, тумбой под две раковины, напольной тумбой и панелями на части стены
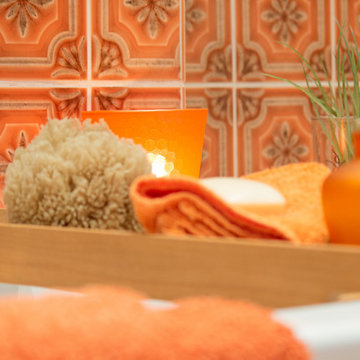
Auch ein 70-er Jahre Badezimmer kann noch glänzen.
На фото: ванная комната среднего размера в стиле ретро с плоскими фасадами, белыми фасадами, накладной ванной, белым полом, тумбой под две раковины, напольной тумбой и панелями на части стены
На фото: ванная комната среднего размера в стиле ретро с плоскими фасадами, белыми фасадами, накладной ванной, белым полом, тумбой под две раковины, напольной тумбой и панелями на части стены
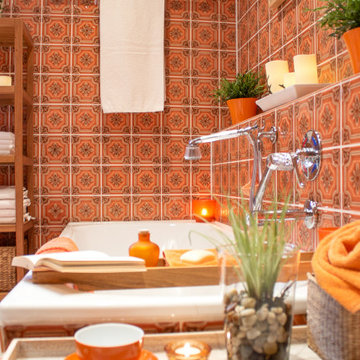
Auch ein 70-er Jahre Badezimmer kann noch glänzen.
На фото: ванная комната среднего размера в стиле ретро с плоскими фасадами, белыми фасадами, накладной ванной, белым полом, тумбой под две раковины, напольной тумбой и панелями на части стены
На фото: ванная комната среднего размера в стиле ретро с плоскими фасадами, белыми фасадами, накладной ванной, белым полом, тумбой под две раковины, напольной тумбой и панелями на части стены
Оранжевый санузел с панелями на части стены – фото дизайна интерьера
1

