Оранжевый санузел с столешницей из дерева – фото дизайна интерьера
Сортировать:
Бюджет
Сортировать:Популярное за сегодня
1 - 20 из 536 фото
1 из 3

На фото: главная ванная комната среднего размера в скандинавском стиле с отдельно стоящей ванной, открытым душем, раздельным унитазом, розовой плиткой, керамической плиткой, розовыми стенами, полом из терраццо, подвесной раковиной, разноцветным полом, открытым душем, тумбой под одну раковину, подвесной тумбой, фасадами цвета дерева среднего тона, столешницей из дерева и коричневой столешницей с

Jahanshah Ardalan
Свежая идея для дизайна: главная ванная комната среднего размера в современном стиле с белыми фасадами, отдельно стоящей ванной, душем без бортиков, инсталляцией, белыми стенами, настольной раковиной, столешницей из дерева, открытыми фасадами, белой плиткой, керамогранитной плиткой, паркетным полом среднего тона, коричневым полом, открытым душем и коричневой столешницей - отличное фото интерьера
Свежая идея для дизайна: главная ванная комната среднего размера в современном стиле с белыми фасадами, отдельно стоящей ванной, душем без бортиков, инсталляцией, белыми стенами, настольной раковиной, столешницей из дерева, открытыми фасадами, белой плиткой, керамогранитной плиткой, паркетным полом среднего тона, коричневым полом, открытым душем и коричневой столешницей - отличное фото интерьера

Twin Peaks House is a vibrant extension to a grand Edwardian homestead in Kensington.
Originally built in 1913 for a wealthy family of butchers, when the surrounding landscape was pasture from horizon to horizon, the homestead endured as its acreage was carved up and subdivided into smaller terrace allotments. Our clients discovered the property decades ago during long walks around their neighbourhood, promising themselves that they would buy it should the opportunity ever arise.
Many years later the opportunity did arise, and our clients made the leap. Not long after, they commissioned us to update the home for their family of five. They asked us to replace the pokey rear end of the house, shabbily renovated in the 1980s, with a generous extension that matched the scale of the original home and its voluminous garden.
Our design intervention extends the massing of the original gable-roofed house towards the back garden, accommodating kids’ bedrooms, living areas downstairs and main bedroom suite tucked away upstairs gabled volume to the east earns the project its name, duplicating the main roof pitch at a smaller scale and housing dining, kitchen, laundry and informal entry. This arrangement of rooms supports our clients’ busy lifestyles with zones of communal and individual living, places to be together and places to be alone.
The living area pivots around the kitchen island, positioned carefully to entice our clients' energetic teenaged boys with the aroma of cooking. A sculpted deck runs the length of the garden elevation, facing swimming pool, borrowed landscape and the sun. A first-floor hideout attached to the main bedroom floats above, vertical screening providing prospect and refuge. Neither quite indoors nor out, these spaces act as threshold between both, protected from the rain and flexibly dimensioned for either entertaining or retreat.
Galvanised steel continuously wraps the exterior of the extension, distilling the decorative heritage of the original’s walls, roofs and gables into two cohesive volumes. The masculinity in this form-making is balanced by a light-filled, feminine interior. Its material palette of pale timbers and pastel shades are set against a textured white backdrop, with 2400mm high datum adding a human scale to the raked ceilings. Celebrating the tension between these design moves is a dramatic, top-lit 7m high void that slices through the centre of the house. Another type of threshold, the void bridges the old and the new, the private and the public, the formal and the informal. It acts as a clear spatial marker for each of these transitions and a living relic of the home’s long history.

A bright bathroom remodel and refurbishment. The clients wanted a lot of storage, a good size bath and a walk in wet room shower which we delivered. Their love of blue was noted and we accented it with yellow, teak furniture and funky black tapware

Kris Palen
На фото: главная ванная комната среднего размера в стиле неоклассика (современная классика) с искусственно-состаренными фасадами, отдельно стоящей ванной, душем в нише, раздельным унитазом, стеклянной плиткой, синими стенами, настольной раковиной, столешницей из дерева, синей плиткой, полом из керамогранита, серым полом, душем с распашными дверями, коричневой столешницей и открытыми фасадами
На фото: главная ванная комната среднего размера в стиле неоклассика (современная классика) с искусственно-состаренными фасадами, отдельно стоящей ванной, душем в нише, раздельным унитазом, стеклянной плиткой, синими стенами, настольной раковиной, столешницей из дерева, синей плиткой, полом из керамогранита, серым полом, душем с распашными дверями, коричневой столешницей и открытыми фасадами
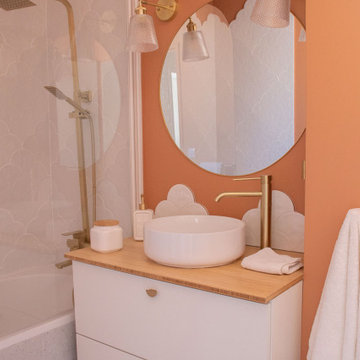
C'est l'histoire d'une salle de bain un peu vieillotte qui devient belle. Nous avons opéré une rénovation complète de l'espace. C'était possible, on a poussé les murs en "grignotant" sur la colonne d'air de la maison, pour gagner en circulation. Nous avons également inversé le sens de la baignoire. Puis, quelques coups de peinture, de la poudre de perlimpinpin et hop ! le résultat est canon !
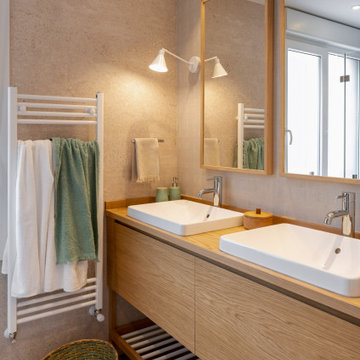
Reforma integral Sube Interiorismo www.subeinteriorismo.com
Fotografía Biderbost Photo
Свежая идея для дизайна: главная ванная комната среднего размера в средиземноморском стиле с белыми фасадами, бежевой плиткой, керамогранитной плиткой, бежевыми стенами, настольной раковиной, столешницей из дерева, бежевым полом, коричневой столешницей, тумбой под две раковины, встроенной тумбой и плоскими фасадами - отличное фото интерьера
Свежая идея для дизайна: главная ванная комната среднего размера в средиземноморском стиле с белыми фасадами, бежевой плиткой, керамогранитной плиткой, бежевыми стенами, настольной раковиной, столешницей из дерева, бежевым полом, коричневой столешницей, тумбой под две раковины, встроенной тумбой и плоскими фасадами - отличное фото интерьера

Bathroom with repurposed vintage sewing machine base as vanity. Photo by Clark Dugger
Стильный дизайн: маленькая ванная комната в стиле лофт с белой плиткой, керамической плиткой, белыми стенами, полом из керамогранита, настольной раковиной, столешницей из дерева, черным полом и коричневой столешницей для на участке и в саду - последний тренд
Стильный дизайн: маленькая ванная комната в стиле лофт с белой плиткой, керамической плиткой, белыми стенами, полом из керамогранита, настольной раковиной, столешницей из дерева, черным полом и коричневой столешницей для на участке и в саду - последний тренд

High Res Media
Стильный дизайн: ванная комната среднего размера в стиле рустика с искусственно-состаренными фасадами, раздельным унитазом, черно-белой плиткой, цементной плиткой, белыми стенами, полом из цементной плитки, душевой кабиной, настольной раковиной, столешницей из дерева и открытыми фасадами - последний тренд
Стильный дизайн: ванная комната среднего размера в стиле рустика с искусственно-состаренными фасадами, раздельным унитазом, черно-белой плиткой, цементной плиткой, белыми стенами, полом из цементной плитки, душевой кабиной, настольной раковиной, столешницей из дерева и открытыми фасадами - последний тренд
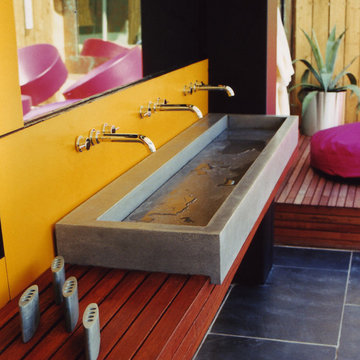
Идея дизайна: большая ванная комната в современном стиле с желтой плиткой, желтыми стенами, бетонным полом, врезной раковиной и столешницей из дерева
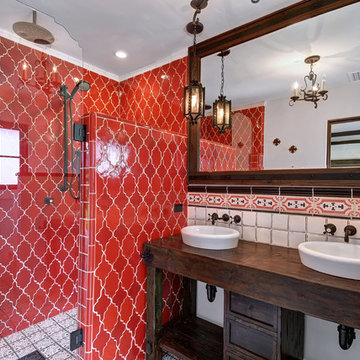
Свежая идея для дизайна: ванная комната в средиземноморском стиле с темными деревянными фасадами, красной плиткой, белой плиткой, настольной раковиной, столешницей из дерева, душем с распашными дверями, коричневой столешницей, душем в нише и фасадами в стиле шейкер - отличное фото интерьера
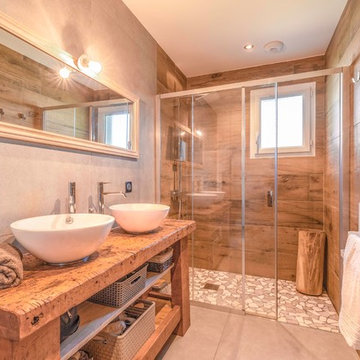
mez photographie
На фото: ванная комната в современном стиле с открытыми фасадами, фасадами цвета дерева среднего тона, душем в нише, коричневой плиткой, серыми стенами, душевой кабиной, настольной раковиной, столешницей из дерева, серым полом, душем с раздвижными дверями и коричневой столешницей с
На фото: ванная комната в современном стиле с открытыми фасадами, фасадами цвета дерева среднего тона, душем в нише, коричневой плиткой, серыми стенами, душевой кабиной, настольной раковиной, столешницей из дерева, серым полом, душем с раздвижными дверями и коричневой столешницей с
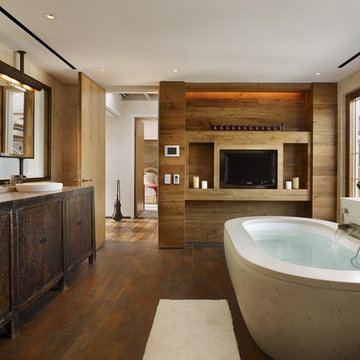
Идея дизайна: ванная комната в современном стиле с настольной раковиной, искусственно-состаренными фасадами, столешницей из дерева, полновстраиваемой ванной, коричневым полом и плоскими фасадами
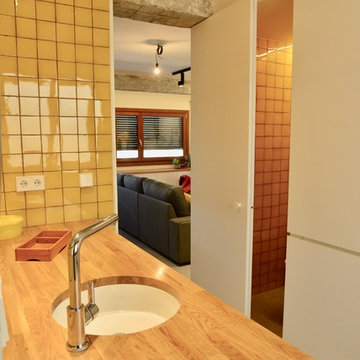
Un baño completo funcional y con mucho almacenaje
Свежая идея для дизайна: главная ванная комната среднего размера с фасадами островного типа, белыми фасадами, накладной ванной, инсталляцией, желтой плиткой, керамической плиткой, желтыми стенами, бетонным полом, врезной раковиной, столешницей из дерева, серым полом и коричневой столешницей - отличное фото интерьера
Свежая идея для дизайна: главная ванная комната среднего размера с фасадами островного типа, белыми фасадами, накладной ванной, инсталляцией, желтой плиткой, керамической плиткой, желтыми стенами, бетонным полом, врезной раковиной, столешницей из дерева, серым полом и коричневой столешницей - отличное фото интерьера

Стильный дизайн: главная ванная комната среднего размера в стиле рустика с фасадами цвета дерева среднего тона, душем в нише, синей плиткой, плиткой кабанчик, бетонным полом, настольной раковиной, столешницей из дерева, серым полом, душем с распашными дверями, коричневой столешницей и накладной ванной - последний тренд

We designed and built this 32" vanity set using one of the original windows and some of the lumber removed during demolition. Circa 1928. The hammered copper sink and industrial shop light compliment the oil rubbed bronze single hole faucet.
For more info, contact Mike at
Adaptive Building Solutions, LLC
www.adaptivebuilding.com
email: mike@adaptivebuilding.com
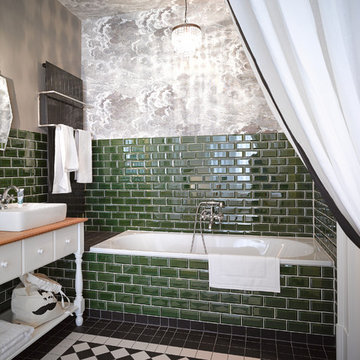
Fotograf: Harry Weber
Стильный дизайн: ванная комната среднего размера в стиле фьюжн с настольной раковиной, белыми фасадами, столешницей из дерева, ванной в нише, душем над ванной, зеленой плиткой, плиткой кабанчик, серыми стенами и плоскими фасадами - последний тренд
Стильный дизайн: ванная комната среднего размера в стиле фьюжн с настольной раковиной, белыми фасадами, столешницей из дерева, ванной в нише, душем над ванной, зеленой плиткой, плиткой кабанчик, серыми стенами и плоскими фасадами - последний тренд

Masterbad mit freistehender Badewanne und offener Dusche. Maßangefertigter Einbauschrank aus matt lackierten Massivholzlatten und wandhängendem Waschtisch.
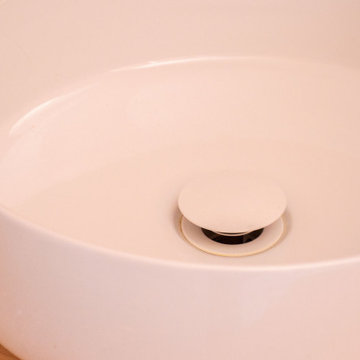
C'est l'histoire d'une salle de bain un peu vieillotte qui devient belle. Nous avons opéré une rénovation complète de l'espace. C'était possible, on a poussé les murs en "grignotant" sur la colonne d'air de la maison, pour gagner en circulation. Nous avons également inversé le sens de la baignoire. Puis, quelques coups de peinture, de la poudre de perlimpinpin et hop ! le résultat est canon !

Rustic natural Adirondack style Double vanity is custom made with birch bark and curly maple counter. Open tiled,walk in shower is made with pebble floor and bench, so space feels as if it is an outdoor room. Kohler sinks. Wooden blinds with green tape blend in with walls when closed. Joe St. Pierre photo
Оранжевый санузел с столешницей из дерева – фото дизайна интерьера
1

