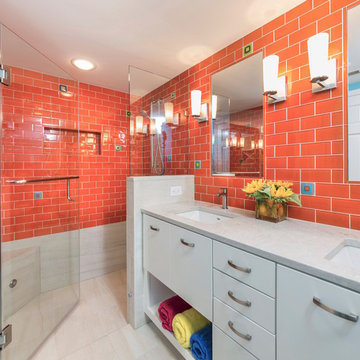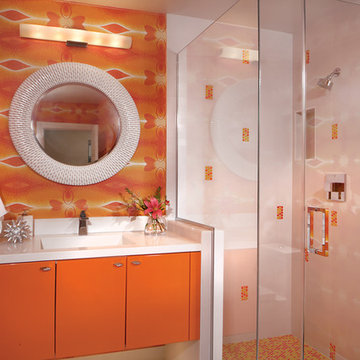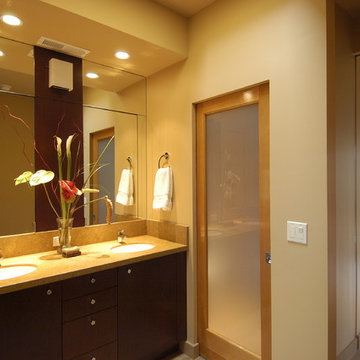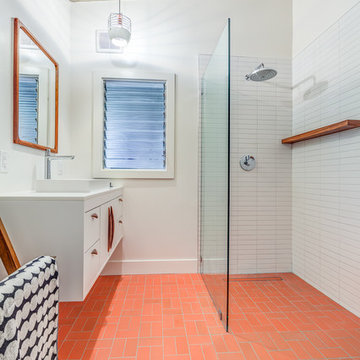Оранжевый санузел с плоскими фасадами – фото дизайна интерьера
Сортировать:
Бюджет
Сортировать:Популярное за сегодня
1 - 20 из 1 557 фото
1 из 3

Paul Craig - www.pcraig.co.uk
На фото: ванная комната среднего размера в современном стиле с настольной раковиной, стеклянной столешницей, отдельно стоящей ванной, инсталляцией, белой плиткой, синей плиткой, полом из керамогранита, плоскими фасадами, белыми фасадами, белыми стенами, синей столешницей и окном
На фото: ванная комната среднего размера в современном стиле с настольной раковиной, стеклянной столешницей, отдельно стоящей ванной, инсталляцией, белой плиткой, синей плиткой, полом из керамогранита, плоскими фасадами, белыми фасадами, белыми стенами, синей столешницей и окном

Bathroom renovation included using a closet in the hall to make the room into a bigger space. Since there is a tub in the hall bath, clients opted for a large shower instead.

Master bathroom featuring freestanding tub, white oak vanity and linen cabinet, large format porcelain tile with a concrete look. Brass fixtures and bronze hardware.

Пример оригинального дизайна: главная ванная комната среднего размера в стиле лофт с светлыми деревянными фасадами, полновстраиваемой ванной, душем над ванной, унитазом-моноблоком, серой плиткой, керамической плиткой, белыми стенами, полом из плитки под дерево, накладной раковиной, столешницей из дерева, коричневым полом, душем с распашными дверями, коричневой столешницей, тумбой под одну раковину, напольной тумбой и плоскими фасадами

The building had a single stack running through the primary bath, so to create a double vanity, a trough sink was installed. Oversized hexagon tile makes this bathroom appear spacious, and ceramic textured like wood creates a zen-like spa atmosphere. Close attention was focused on the installation of the floor tile so that the zero-clearance walk-in shower would appear seamless throughout the space.

A colorful kids' bathroom holds its own in this mid-century ranch remodel.
Стильный дизайн: детская ванная комната среднего размера в стиле ретро с плоскими фасадами, фасадами цвета дерева среднего тона, душем над ванной, оранжевой плиткой, керамической плиткой, столешницей из искусственного кварца, шторкой для ванной, тумбой под одну раковину и подвесной тумбой - последний тренд
Стильный дизайн: детская ванная комната среднего размера в стиле ретро с плоскими фасадами, фасадами цвета дерева среднего тона, душем над ванной, оранжевой плиткой, керамической плиткой, столешницей из искусственного кварца, шторкой для ванной, тумбой под одну раковину и подвесной тумбой - последний тренд

Ample light with custom skylight. Hand made timber vanity and recessed shaving cabinet with gold tapware and accessories. Bath and shower niche with mosaic tiles vertical stack brick bond gloss

Rénovation d'un triplex de 70m² dans un Hôtel Particulier situé dans le Marais.
Le premier enjeu de ce projet était de retravailler et redéfinir l'usage de chacun des espaces de l'appartement. Le jeune couple souhaitait également pouvoir recevoir du monde tout en permettant à chacun de rester indépendant et garder son intimité.
Ainsi, chaque étage de ce triplex offre un grand volume dans lequel vient s'insérer un usage :
Au premier étage, l'espace nuit, avec chambre et salle d'eau attenante.
Au rez-de-chaussée, l'ancien séjour/cuisine devient une cuisine à part entière
En cours anglaise, l'ancienne chambre devient un salon avec une salle de bain attenante qui permet ainsi de recevoir aisément du monde.
Les volumes de cet appartement sont baignés d'une belle lumière naturelle qui a permis d'affirmer une palette de couleurs variée dans l'ensemble des pièces de vie.
Les couleurs intenses gagnent en profondeur en se confrontant à des matières plus nuancées comme le marbre qui confèrent une certaine sobriété aux espaces. Dans un jeu de variations permanentes, le clair-obscur révèle les contrastes de couleurs et de formes et confère à cet appartement une atmosphère à la fois douce et élégante.

The bathroom gets integrated sound, and fully dimmable smart lighting. Great for when you want some music in the morning or don't want to be jarred awake in the night with the lights at 100% brightness.

Il risultato è un ambiente piacevole e curato ed il rivestimento al altezza 100cm non appesantisce la piccola stanza.
Источник вдохновения для домашнего уюта: маленькая ванная комната в современном стиле с плоскими фасадами, белыми фасадами, душем в нише, розовой плиткой, белыми стенами, настольной раковиной, душем с раздвижными дверями, белой столешницей, душевой кабиной, инсталляцией, керамической плиткой, полом из керамогранита, бежевым полом, тумбой под одну раковину и подвесной тумбой для на участке и в саду
Источник вдохновения для домашнего уюта: маленькая ванная комната в современном стиле с плоскими фасадами, белыми фасадами, душем в нише, розовой плиткой, белыми стенами, настольной раковиной, душем с раздвижными дверями, белой столешницей, душевой кабиной, инсталляцией, керамической плиткой, полом из керамогранита, бежевым полом, тумбой под одну раковину и подвесной тумбой для на участке и в саду

Luke White Photography
На фото: главная ванная комната среднего размера в современном стиле с отдельно стоящей ванной, синими стенами, полом из керамогранита, мраморной столешницей, белой столешницей, фасадами цвета дерева среднего тона, врезной раковиной, бежевым полом, зеркалом с подсветкой и плоскими фасадами с
На фото: главная ванная комната среднего размера в современном стиле с отдельно стоящей ванной, синими стенами, полом из керамогранита, мраморной столешницей, белой столешницей, фасадами цвета дерева среднего тона, врезной раковиной, бежевым полом, зеркалом с подсветкой и плоскими фасадами с

Photo by Bill Hazlegrove
Идея дизайна: детская ванная комната среднего размера в стиле неоклассика (современная классика) с плоскими фасадами, белыми фасадами, оранжевой плиткой, полом из керамогранита, врезной раковиной, столешницей из искусственного кварца, бежевым полом, душем с распашными дверями, душем без бортиков и плиткой кабанчик
Идея дизайна: детская ванная комната среднего размера в стиле неоклассика (современная классика) с плоскими фасадами, белыми фасадами, оранжевой плиткой, полом из керамогранита, врезной раковиной, столешницей из искусственного кварца, бежевым полом, душем с распашными дверями, душем без бортиков и плиткой кабанчик

The updated master bathroom blends with the rest of the house, using warm earth tones -- a monochromatic color scheme that's very restful. Small tiles used for the shower floor create a pathway that leads to the shower. The mosaic glass tiles used for the lavatory backsplash create an exciting focal point in the shower.

This project is a whole home remodel that is being completed in 2 phases. The first phase included this bathroom remodel. The whole home will maintain the Mid Century styling. The cabinets are stained in Alder Wood. The countertop is Ceasarstone in Pure White. The shower features Kohler Purist Fixtures in Vibrant Modern Brushed Gold finish. The flooring is Large Hexagon Tile from Dal Tile. The decorative tile is Wayfair “Illica” ceramic. The lighting is Mid-Century pendent lights. The vanity is custom made with traditional mid-century tapered legs. The next phase of the project will be added once it is completed.
Read the article here: https://www.houzz.com/ideabooks/82478496

Joe Cotitta
На фото: большая ванная комната в стиле ретро с монолитной раковиной, плоскими фасадами, оранжевыми фасадами, столешницей из искусственного кварца, угловым душем, оранжевой плиткой, керамической плиткой, оранжевыми стенами и полом из керамической плитки
На фото: большая ванная комната в стиле ретро с монолитной раковиной, плоскими фасадами, оранжевыми фасадами, столешницей из искусственного кварца, угловым душем, оранжевой плиткой, керамической плиткой, оранжевыми стенами и полом из керамической плитки

Photo by David Marlow
Пример оригинального дизайна: ванная комната в современном стиле с настольной раковиной, черными фасадами, столешницей из кварцита, душем без бортиков, серой плиткой, керамогранитной плиткой и плоскими фасадами
Пример оригинального дизайна: ванная комната в современном стиле с настольной раковиной, черными фасадами, столешницей из кварцита, душем без бортиков, серой плиткой, керамогранитной плиткой и плоскими фасадами

Two years after we completed our main floor remodel and addition project for a family from Washington D.C. they had grown dissatisfied with the rest of their house. In remodeling the upper floor, our greatest challenge was creating a clean modern interior feeling while dealing with seemingly random roof and ceiling slopes and traditional bay window forms. We managed to disguise these features and reworked the plan to create great bathrooms and bedrooms as well. The master suite includes a window seat and fireplace combination which can be enjoyed from multiple angles and a spacious bathroom. The children’s wing includes a clever bathroom designed to be shared by a teenage girl and boy. The two sink vanity is located in a niche off the hallway with separate rooms behind frosted glass pocket doors for the toilet and bath.

Идея дизайна: главная ванная комната в современном стиле с плоскими фасадами, белой плиткой, плиткой кабанчик, белыми стенами, столешницей из талькохлорита, черной столешницей, тумбой под две раковины и подвесной тумбой

Санузел
Стильный дизайн: маленькая ванная комната со стиральной машиной в современном стиле с плоскими фасадами, синими фасадами, ванной в нише, душем над ванной, инсталляцией, белой плиткой, желтыми стенами, врезной раковиной, разноцветным полом, открытым душем, белой столешницей, тумбой под одну раковину и подвесной тумбой для на участке и в саду - последний тренд
Стильный дизайн: маленькая ванная комната со стиральной машиной в современном стиле с плоскими фасадами, синими фасадами, ванной в нише, душем над ванной, инсталляцией, белой плиткой, желтыми стенами, врезной раковиной, разноцветным полом, открытым душем, белой столешницей, тумбой под одну раковину и подвесной тумбой для на участке и в саду - последний тренд

Источник вдохновения для домашнего уюта: ванная комната среднего размера в стиле ретро с плоскими фасадами, белыми фасадами, угловым душем, белой плиткой, керамической плиткой, белыми стенами, душевой кабиной, настольной раковиной, столешницей из искусственного кварца, открытым душем, белой столешницей, кирпичным полом и красным полом
Оранжевый санузел с плоскими фасадами – фото дизайна интерьера
1

