Оранжевый санузел с накладной раковиной – фото дизайна интерьера
Сортировать:
Бюджет
Сортировать:Популярное за сегодня
1 - 20 из 853 фото

Пример оригинального дизайна: главная ванная комната среднего размера в стиле лофт с светлыми деревянными фасадами, полновстраиваемой ванной, душем над ванной, унитазом-моноблоком, серой плиткой, керамической плиткой, белыми стенами, полом из плитки под дерево, накладной раковиной, столешницей из дерева, коричневым полом, душем с распашными дверями, коричневой столешницей, тумбой под одну раковину, напольной тумбой и плоскими фасадами
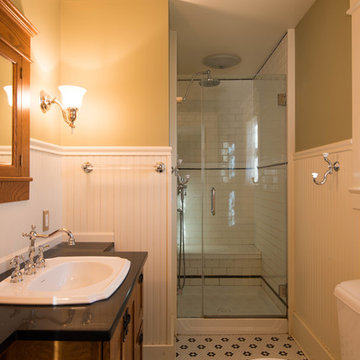
Источник вдохновения для домашнего уюта: маленькая главная ванная комната в стиле кантри с фасадами с утопленной филенкой, темными деревянными фасадами, душем в нише, раздельным унитазом, черно-белой плиткой, плиткой кабанчик, белыми стенами, полом из мозаичной плитки, накладной раковиной и столешницей из искусственного кварца для на участке и в саду
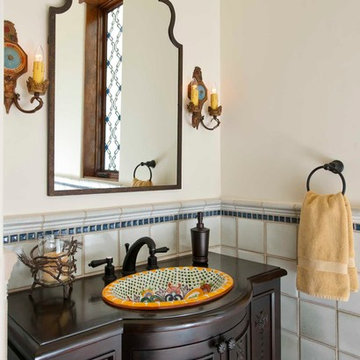
Dan Piassick, PiassickPhoto
Идея дизайна: туалет в средиземноморском стиле с накладной раковиной, фасадами островного типа, темными деревянными фасадами, белыми стенами и синей плиткой
Идея дизайна: туалет в средиземноморском стиле с накладной раковиной, фасадами островного типа, темными деревянными фасадами, белыми стенами и синей плиткой
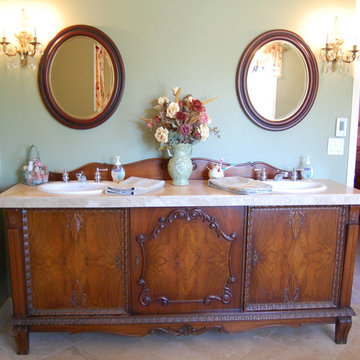
We purchased this antique sideboard buffet from craigslist and turned it into a double sink vanity. The three doors on the front made it perfect for a two sink vanity. The middle cupboard is all usable space and there is lots of storage in the other cupboards under the sinks. We put Travertine tile on top with the original sideboard wood backsplash. We added brass and crystal chandelier wall sconces, oval mirrors, Kohler white oval sinks and kept the Moen chrome vintage lever faucets we already had.

This beautifully crafted master bathroom plays off the contrast of the blacks and white while highlighting an off yellow accent. The layout and use of space allows for the perfect retreat at the end of the day.
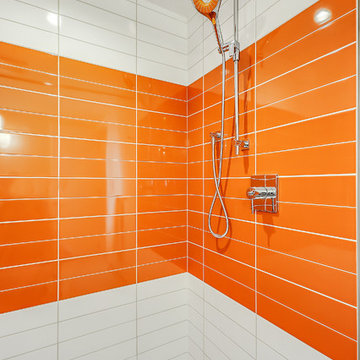
Zoon media
На фото: ванная комната среднего размера в стиле ретро с плоскими фасадами, оранжевыми фасадами, душем в нише, раздельным унитазом, оранжевой плиткой, керамогранитной плиткой, белыми стенами, полом из керамогранита, душевой кабиной, накладной раковиной, столешницей из ламината, серым полом и шторкой для ванной
На фото: ванная комната среднего размера в стиле ретро с плоскими фасадами, оранжевыми фасадами, душем в нише, раздельным унитазом, оранжевой плиткой, керамогранитной плиткой, белыми стенами, полом из керамогранита, душевой кабиной, накладной раковиной, столешницей из ламината, серым полом и шторкой для ванной
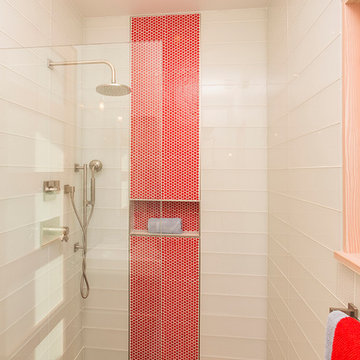
Tim Murphy Photo
На фото: маленькая главная ванная комната в стиле модернизм с плоскими фасадами, красными фасадами, инсталляцией, белой плиткой, стеклянной плиткой, белыми стенами, бетонным полом, накладной раковиной, столешницей из искусственного камня, серым полом, открытым душем и душем в нише для на участке и в саду с
На фото: маленькая главная ванная комната в стиле модернизм с плоскими фасадами, красными фасадами, инсталляцией, белой плиткой, стеклянной плиткой, белыми стенами, бетонным полом, накладной раковиной, столешницей из искусственного камня, серым полом, открытым душем и душем в нише для на участке и в саду с

Vista del bagno padronale dall'ingresso.
Rivestimento in gres porcellanato a tutta altezza Mutina Ceramics, mobile in rovere sospeso con cassetti e lavello Ceramica Flaminia ad incasso. Rubinetteria Fantini.
Piatto doccia a filo pavimento con cristallo a tutta altezza.

We designed and built this 32" vanity set using one of the original windows and some of the lumber removed during demolition. Circa 1928. The hammered copper sink and industrial shop light compliment the oil rubbed bronze single hole faucet.
For more info, contact Mike at
Adaptive Building Solutions, LLC
www.adaptivebuilding.com
email: mike@adaptivebuilding.com
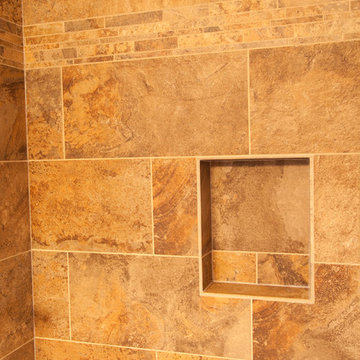
Lucian Stanescu
Свежая идея для дизайна: маленькая ванная комната в классическом стиле с накладной раковиной, фасадами островного типа, коричневыми фасадами, столешницей из гранита, ванной в нише, душем над ванной, коричневой плиткой, каменной плиткой, коричневыми стенами и полом из керамической плитки для на участке и в саду - отличное фото интерьера
Свежая идея для дизайна: маленькая ванная комната в классическом стиле с накладной раковиной, фасадами островного типа, коричневыми фасадами, столешницей из гранита, ванной в нише, душем над ванной, коричневой плиткой, каменной плиткой, коричневыми стенами и полом из керамической плитки для на участке и в саду - отличное фото интерьера

Property Marketed by Hudson Place Realty - Style meets substance in this circa 1875 townhouse. Completely renovated & restored in a contemporary, yet warm & welcoming style, 295 Pavonia Avenue is the ultimate home for the 21st century urban family. Set on a 25’ wide lot, this Hamilton Park home offers an ideal open floor plan, 5 bedrooms, 3.5 baths and a private outdoor oasis.
With 3,600 sq. ft. of living space, the owner’s triplex showcases a unique formal dining rotunda, living room with exposed brick and built in entertainment center, powder room and office nook. The upper bedroom floors feature a master suite separate sitting area, large walk-in closet with custom built-ins, a dream bath with an over-sized soaking tub, double vanity, separate shower and water closet. The top floor is its own private retreat complete with bedroom, full bath & large sitting room.
Tailor-made for the cooking enthusiast, the chef’s kitchen features a top notch appliance package with 48” Viking refrigerator, Kuppersbusch induction cooktop, built-in double wall oven and Bosch dishwasher, Dacor espresso maker, Viking wine refrigerator, Italian Zebra marble counters and walk-in pantry. A breakfast nook leads out to the large deck and yard for seamless indoor/outdoor entertaining.
Other building features include; a handsome façade with distinctive mansard roof, hardwood floors, Lutron lighting, home automation/sound system, 2 zone CAC, 3 zone radiant heat & tremendous storage, A garden level office and large one bedroom apartment with private entrances, round out this spectacular home.

На фото: маленький туалет в современном стиле с плоскими фасадами, оранжевыми фасадами, бежевыми стенами, накладной раковиной, мраморной столешницей, бежевой столешницей и встроенной тумбой для на участке и в саду с
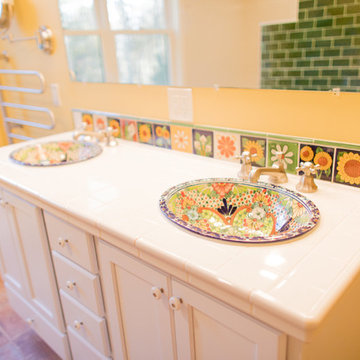
На фото: большая главная ванная комната в средиземноморском стиле с белыми фасадами, унитазом-моноблоком, белой плиткой, плиткой кабанчик, желтыми стенами, полом из терракотовой плитки, накладной раковиной, столешницей из плитки, красным полом и открытым душем с

Amazing master bathroom full remodel. Super large format tile installed in remodeled shower, bathroom floor and wainscot. Stunning freestanding tub, new toilet, cabinets and chandelier installed.
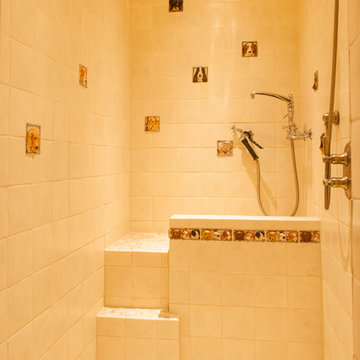
Dog Wash
Источник вдохновения для домашнего уюта: главная ванная комната среднего размера в стиле рустика с душевой комнатой, открытым душем, фасадами в стиле шейкер, фасадами цвета дерева среднего тона, полновстраиваемой ванной, бежевой плиткой, керамической плиткой, бежевыми стенами, полом из терракотовой плитки, накладной раковиной, столешницей из искусственного камня, красным полом и коричневой столешницей
Источник вдохновения для домашнего уюта: главная ванная комната среднего размера в стиле рустика с душевой комнатой, открытым душем, фасадами в стиле шейкер, фасадами цвета дерева среднего тона, полновстраиваемой ванной, бежевой плиткой, керамической плиткой, бежевыми стенами, полом из терракотовой плитки, накладной раковиной, столешницей из искусственного камня, красным полом и коричневой столешницей
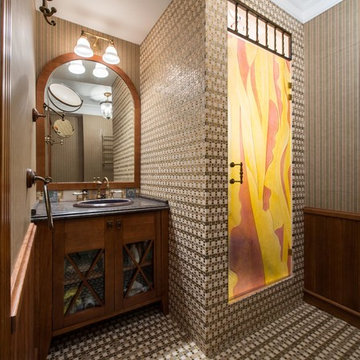
Дверь в душ сделана на заказ в США по моему эскизу. Мойдодыр и стеновые панели сделаны у нас в столярном цеху.
Пример оригинального дизайна: ванная комната в классическом стиле с бежевой плиткой, мраморной столешницей, темными деревянными фасадами, душем в нише, душевой кабиной, накладной раковиной, разноцветными стенами, душем с распашными дверями и стеклянными фасадами
Пример оригинального дизайна: ванная комната в классическом стиле с бежевой плиткой, мраморной столешницей, темными деревянными фасадами, душем в нише, душевой кабиной, накладной раковиной, разноцветными стенами, душем с распашными дверями и стеклянными фасадами
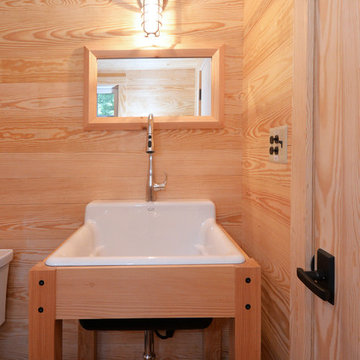
Источник вдохновения для домашнего уюта: туалет среднего размера в стиле кантри с раздельным унитазом и накладной раковиной

Источник вдохновения для домашнего уюта: ванная комната в современном стиле с плоскими фасадами, полновстраиваемой ванной, угловым душем, серой плиткой, плиткой мозаикой, накладной раковиной, серым полом, серой столешницей и тумбой под две раковины
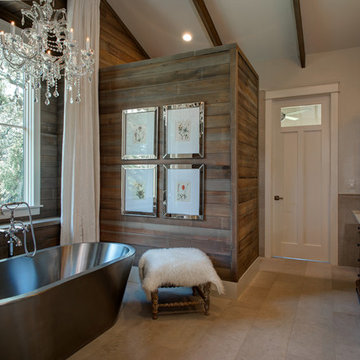
Источник вдохновения для домашнего уюта: ванная комната в стиле рустика с накладной раковиной, темными деревянными фасадами, отдельно стоящей ванной, серыми стенами и фасадами с утопленной филенкой
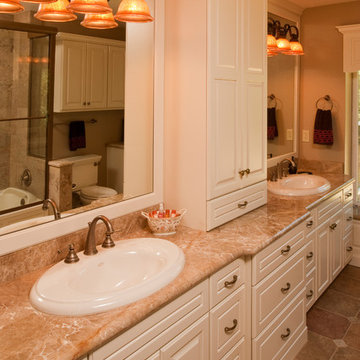
Steven Paul Whitsitt Photography
Dura Supreme Cabinetry
Свежая идея для дизайна: ванная комната среднего размера в классическом стиле с накладной раковиной, фасадами с выступающей филенкой, бежевыми фасадами, мраморной столешницей, ванной в нише, душем над ванной, коричневой плиткой, каменной плиткой, коричневыми стенами и полом из керамогранита - отличное фото интерьера
Свежая идея для дизайна: ванная комната среднего размера в классическом стиле с накладной раковиной, фасадами с выступающей филенкой, бежевыми фасадами, мраморной столешницей, ванной в нише, душем над ванной, коричневой плиткой, каменной плиткой, коричневыми стенами и полом из керамогранита - отличное фото интерьера
Оранжевый санузел с накладной раковиной – фото дизайна интерьера
1

