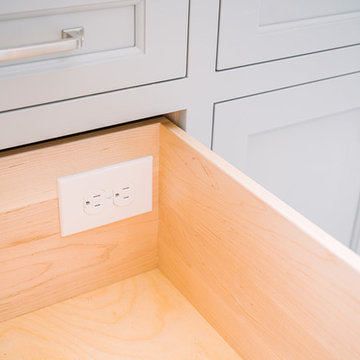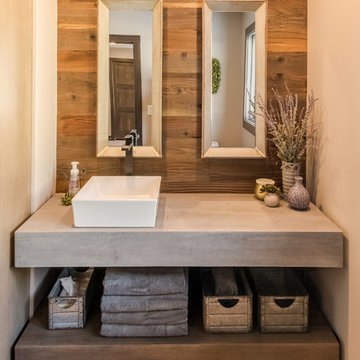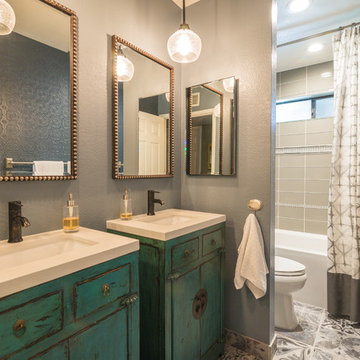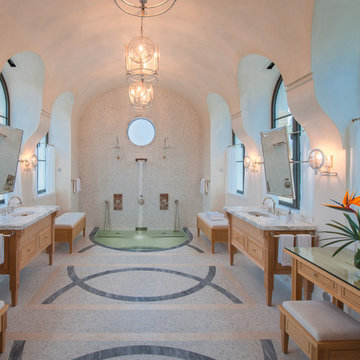Оранжевый главный санузел – фото дизайна интерьера
Сортировать:
Бюджет
Сортировать:Популярное за сегодня
1 - 20 из 3 689 фото

This vanity comes from something of a dream home! What woman wouldn't be happy with something like this?
На фото: главная ванная комната среднего размера в стиле кантри с темными деревянными фасадами, душем в нише, унитазом-моноблоком, серыми стенами, полом из керамической плитки, накладной раковиной, мраморной столешницей, черным полом, душем с распашными дверями и фасадами с утопленной филенкой с
На фото: главная ванная комната среднего размера в стиле кантри с темными деревянными фасадами, душем в нише, унитазом-моноблоком, серыми стенами, полом из керамической плитки, накладной раковиной, мраморной столешницей, черным полом, душем с распашными дверями и фасадами с утопленной филенкой с

A farmhouse style was achieved in this new construction home by keeping the details clean and simple. Shaker style cabinets and square stair parts moldings set the backdrop for incorporating our clients’ love of Asian antiques. We had fun re-purposing the different pieces she already had: two were made into bathroom vanities; and the turquoise console became the star of the house, welcoming visitors as they walk through the front door.

Идея дизайна: главная ванная комната в современном стиле с плоскими фасадами, белой плиткой, плиткой кабанчик, белыми стенами, столешницей из талькохлорита, черной столешницей, тумбой под две раковины и подвесной тумбой

Photography by Paul Linnebach
Идея дизайна: большая главная ванная комната в морском стиле с плоскими фасадами, темными деревянными фасадами, угловым душем, унитазом-моноблоком, белыми стенами, настольной раковиной, серым полом, открытым душем, серой плиткой, керамической плиткой, полом из керамической плитки и столешницей из бетона
Идея дизайна: большая главная ванная комната в морском стиле с плоскими фасадами, темными деревянными фасадами, угловым душем, унитазом-моноблоком, белыми стенами, настольной раковиной, серым полом, открытым душем, серой плиткой, керамической плиткой, полом из керамической плитки и столешницей из бетона

The detailed plans for this bathroom can be purchased here: https://www.changeyourbathroom.com/shop/sensational-spa-bathroom-plans/
Contemporary bathroom with mosaic marble on the floors, porcelain on the walls, no pulls on the vanity, mirrors with built in lighting, black counter top, complete rearranging of this floor plan.

Faire rentrer le soleil dans nos intérieurs, tel est le désir de nombreuses personnes.
Dans ce projet, la nature reprend ses droits, tant dans les couleurs que dans les matériaux.
Nous avons réorganisé les espaces en cloisonnant de manière à toujours laisser entrer la lumière, ainsi, le jaune éclatant permet d'avoir sans cesse une pièce chaleureuse.

Источник вдохновения для домашнего уюта: главная ванная комната в современном стиле с коричневыми фасадами, коричневой плиткой, разноцветными стенами, врезной раковиной, коричневым полом, коричневой столешницей, тумбой под две раковины и плоскими фасадами

Пример оригинального дизайна: большая главная ванная комната в стиле неоклассика (современная классика) с фасадами с утопленной филенкой, серыми фасадами, душем без бортиков, серой плиткой, мраморной плиткой, белыми стенами, мраморным полом, врезной раковиной, мраморной столешницей, серым полом, душем с распашными дверями и серой столешницей

Андрей Белимов-Гущин
На фото: главная ванная комната: освещение в современном стиле с душем над ванной, инсталляцией, белой плиткой, желтой плиткой, настольной раковиной, столешницей из дерева, серым полом, открытым душем, коричневой столешницей, открытыми фасадами и ванной в нише с
На фото: главная ванная комната: освещение в современном стиле с душем над ванной, инсталляцией, белой плиткой, желтой плиткой, настольной раковиной, столешницей из дерева, серым полом, открытым душем, коричневой столешницей, открытыми фасадами и ванной в нише с

Renovation of a master bath suite, dressing room and laundry room in a log cabin farm house. Project involved expanding the space to almost three times the original square footage, which resulted in the attractive exterior rock wall becoming a feature interior wall in the bathroom, accenting the stunning copper soaking bathtub.
A two tone brick floor in a herringbone pattern compliments the variations of color on the interior rock and log walls. A large picture window near the copper bathtub allows for an unrestricted view to the farmland. The walk in shower walls are porcelain tiles and the floor and seat in the shower are finished with tumbled glass mosaic penny tile. His and hers vanities feature soapstone counters and open shelving for storage.
Concrete framed mirrors are set above each vanity and the hand blown glass and concrete pendants compliment one another.
Interior Design & Photo ©Suzanne MacCrone Rogers
Architectural Design - Robert C. Beeland, AIA, NCARB

This custom vanity features floating shelves. The top shelf is crafted to look like industrial concrete, while the bottom is artisan made to look like wood. Each counter is 6” thick, making a bold statement. Both shelves use a matte finish to protect the surfaces.
Tom Manitou - Manitou Photography

На фото: большая главная ванная комната в средиземноморском стиле с белыми фасадами, унитазом-моноблоком, белой плиткой, плиткой кабанчик, желтыми стенами, полом из терракотовой плитки, накладной раковиной, столешницей из плитки, красным полом и открытым душем с

Maximizing every inch of space in a tiny bath and keeping the space feeling open and inviting was the priority.
Идея дизайна: маленькая главная ванная комната в современном стиле с светлыми деревянными фасадами, угловым душем, белой плиткой, керамогранитной плиткой, белыми стенами, полом из керамогранита, настольной раковиной, столешницей из кварцита, белым полом, душем с распашными дверями и плоскими фасадами для на участке и в саду
Идея дизайна: маленькая главная ванная комната в современном стиле с светлыми деревянными фасадами, угловым душем, белой плиткой, керамогранитной плиткой, белыми стенами, полом из керамогранита, настольной раковиной, столешницей из кварцита, белым полом, душем с распашными дверями и плоскими фасадами для на участке и в саду

This high-end master bath consists of 11 full slabs of marble, including marble slab walls, marble barrel vault ceiling detail, marble counter top and tub decking, gold plated fixtures, custom heated towel rack, and custom vanity.
Photo: Kathryn MacDonald Photography | Web Marketing

MASTER BATH
Стильный дизайн: главная ванная комната в стиле лофт с угловым душем, черно-белой плиткой, плиткой кабанчик, белыми стенами, паркетным полом среднего тона и врезной раковиной - последний тренд
Стильный дизайн: главная ванная комната в стиле лофт с угловым душем, черно-белой плиткой, плиткой кабанчик, белыми стенами, паркетным полом среднего тона и врезной раковиной - последний тренд

Стильный дизайн: главная ванная комната в стиле неоклассика (современная классика) с настольной раковиной, искусственно-состаренными фасадами, ванной в нише, душем над ванной, бежевой плиткой, серыми стенами и плоскими фасадами - последний тренд

Master Bath
Photo Credit: Maxwell Mackenzie
Источник вдохновения для домашнего уюта: большая главная ванная комната в средиземноморском стиле с врезной раковиной, фасадами цвета дерева среднего тона, мраморной столешницей, полновстраиваемой ванной, душем без бортиков, плиткой мозаикой, белыми стенами, полом из мозаичной плитки и фасадами с утопленной филенкой
Источник вдохновения для домашнего уюта: большая главная ванная комната в средиземноморском стиле с врезной раковиной, фасадами цвета дерева среднего тона, мраморной столешницей, полновстраиваемой ванной, душем без бортиков, плиткой мозаикой, белыми стенами, полом из мозаичной плитки и фасадами с утопленной филенкой

Elegant en-suite was created in a old veranda space of this beautiful Australian Federation home.
Amazing claw foot bath just invites one for a soak!

Стильный дизайн: большая главная ванная комната в средиземноморском стиле с накладной ванной, желтыми стенами, темными деревянными фасадами, бежевой плиткой, плиткой мозаикой, полом из известняка, врезной раковиной, столешницей из известняка и фасадами с утопленной филенкой - последний тренд

Master Bathroom
Tim Lee Photography
Свежая идея для дизайна: большая главная ванная комната в классическом стиле с мраморной столешницей, белыми фасадами, белой плиткой, стеклянной плиткой, белыми стенами, полом из керамической плитки, врезной раковиной, белым полом, белой столешницей и фасадами с утопленной филенкой - отличное фото интерьера
Свежая идея для дизайна: большая главная ванная комната в классическом стиле с мраморной столешницей, белыми фасадами, белой плиткой, стеклянной плиткой, белыми стенами, полом из керамической плитки, врезной раковиной, белым полом, белой столешницей и фасадами с утопленной филенкой - отличное фото интерьера
Оранжевый главный санузел – фото дизайна интерьера
1

