Оранжевый санузел с любой отделкой стен – фото дизайна интерьера
Сортировать:
Бюджет
Сортировать:Популярное за сегодня
1 - 20 из 289 фото
1 из 3

Bold wallpaper taken from a 1918 watercolour adds colour & charm. Panelling brings depth & warmth. Vintage and contemporary are brought together in a beautifully effortless way

Renovation of a master bath suite, dressing room and laundry room in a log cabin farm house. Project involved expanding the space to almost three times the original square footage, which resulted in the attractive exterior rock wall becoming a feature interior wall in the bathroom, accenting the stunning copper soaking bathtub.
A two tone brick floor in a herringbone pattern compliments the variations of color on the interior rock and log walls. A large picture window near the copper bathtub allows for an unrestricted view to the farmland. The walk in shower walls are porcelain tiles and the floor and seat in the shower are finished with tumbled glass mosaic penny tile. His and hers vanities feature soapstone counters and open shelving for storage.
Concrete framed mirrors are set above each vanity and the hand blown glass and concrete pendants compliment one another.
Interior Design & Photo ©Suzanne MacCrone Rogers
Architectural Design - Robert C. Beeland, AIA, NCARB
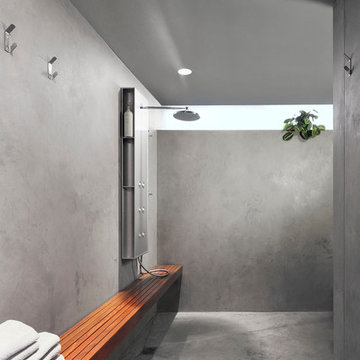
Свежая идея для дизайна: ванная комната в современном стиле с открытым душем, бетонным полом, серыми стенами, открытым душем и сиденьем для душа - отличное фото интерьера

Twin Peaks House is a vibrant extension to a grand Edwardian homestead in Kensington.
Originally built in 1913 for a wealthy family of butchers, when the surrounding landscape was pasture from horizon to horizon, the homestead endured as its acreage was carved up and subdivided into smaller terrace allotments. Our clients discovered the property decades ago during long walks around their neighbourhood, promising themselves that they would buy it should the opportunity ever arise.
Many years later the opportunity did arise, and our clients made the leap. Not long after, they commissioned us to update the home for their family of five. They asked us to replace the pokey rear end of the house, shabbily renovated in the 1980s, with a generous extension that matched the scale of the original home and its voluminous garden.
Our design intervention extends the massing of the original gable-roofed house towards the back garden, accommodating kids’ bedrooms, living areas downstairs and main bedroom suite tucked away upstairs gabled volume to the east earns the project its name, duplicating the main roof pitch at a smaller scale and housing dining, kitchen, laundry and informal entry. This arrangement of rooms supports our clients’ busy lifestyles with zones of communal and individual living, places to be together and places to be alone.
The living area pivots around the kitchen island, positioned carefully to entice our clients' energetic teenaged boys with the aroma of cooking. A sculpted deck runs the length of the garden elevation, facing swimming pool, borrowed landscape and the sun. A first-floor hideout attached to the main bedroom floats above, vertical screening providing prospect and refuge. Neither quite indoors nor out, these spaces act as threshold between both, protected from the rain and flexibly dimensioned for either entertaining or retreat.
Galvanised steel continuously wraps the exterior of the extension, distilling the decorative heritage of the original’s walls, roofs and gables into two cohesive volumes. The masculinity in this form-making is balanced by a light-filled, feminine interior. Its material palette of pale timbers and pastel shades are set against a textured white backdrop, with 2400mm high datum adding a human scale to the raked ceilings. Celebrating the tension between these design moves is a dramatic, top-lit 7m high void that slices through the centre of the house. Another type of threshold, the void bridges the old and the new, the private and the public, the formal and the informal. It acts as a clear spatial marker for each of these transitions and a living relic of the home’s long history.
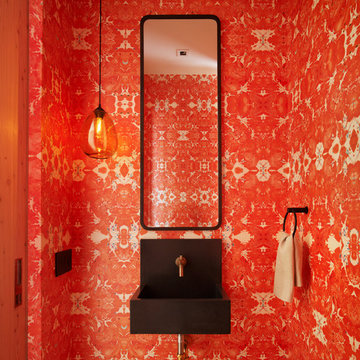
This energizing, abstract design by Timorous Beasties is derived from brain scans on an orange background. The wallpaper injects interest and vitality into the small powder room space.
Residential architecture and interior design by CLB in Jackson, Wyoming.

This mesmerising floor in marble herringbone tiles, echos the Art Deco style with its stunning colour palette. Embracing our clients openness to sustainability, we installed a unique cabinet and marble sink, which was repurposed into a standout bathroom feature with its intricate detailing and extensive storage.

Источник вдохновения для домашнего уюта: туалет среднего размера в стиле кантри с фасадами островного типа, фасадами цвета дерева среднего тона, раздельным унитазом, разноцветными стенами, паркетным полом среднего тона, настольной раковиной, коричневым полом, бежевой столешницей, напольной тумбой, обоями на стенах и столешницей из гранита

Spacecrafting Photography
Пример оригинального дизайна: маленький туалет в классическом стиле с фасадами с выступающей филенкой, синими фасадами, унитазом-моноблоком, разноцветными стенами, врезной раковиной, мраморной столешницей, бежевой столешницей, встроенной тумбой и обоями на стенах для на участке и в саду
Пример оригинального дизайна: маленький туалет в классическом стиле с фасадами с выступающей филенкой, синими фасадами, унитазом-моноблоком, разноцветными стенами, врезной раковиной, мраморной столешницей, бежевой столешницей, встроенной тумбой и обоями на стенах для на участке и в саду

This beautifully crafted master bathroom plays off the contrast of the blacks and white while highlighting an off yellow accent. The layout and use of space allows for the perfect retreat at the end of the day.
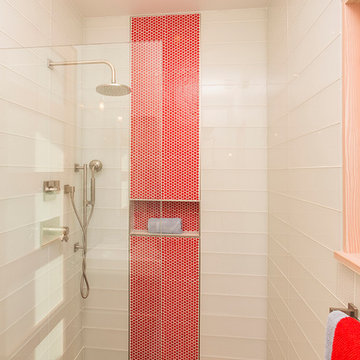
Tim Murphy Photo
На фото: маленькая главная ванная комната в стиле модернизм с плоскими фасадами, красными фасадами, инсталляцией, белой плиткой, стеклянной плиткой, белыми стенами, бетонным полом, накладной раковиной, столешницей из искусственного камня, серым полом, открытым душем и душем в нише для на участке и в саду с
На фото: маленькая главная ванная комната в стиле модернизм с плоскими фасадами, красными фасадами, инсталляцией, белой плиткой, стеклянной плиткой, белыми стенами, бетонным полом, накладной раковиной, столешницей из искусственного камня, серым полом, открытым душем и душем в нише для на участке и в саду с

Free standing Wetstyle bathtub against a custom millwork dividing wall. The fireplace is located adjacent to the bath area near the custom pedestal bed.
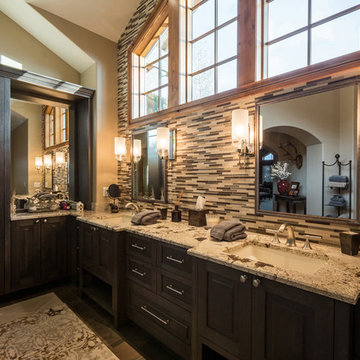
Dark walnut cabinets add a powerfully grounding element to this master bathroom. Metallic details of the scones and double faucets contribute to the vanity design. Even the colors of the grey towels are in a harmony with the grey cream and dark wood walnut cabinetry.
ULFBUILT- Custom home builders in Vail, Colorado.
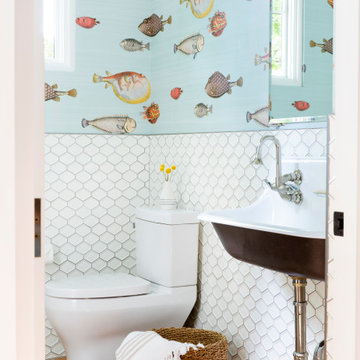
Источник вдохновения для домашнего уюта: детская ванная комната в стиле неоклассика (современная классика) с раздельным унитазом, белой плиткой, разноцветными стенами, раковиной с несколькими смесителями, коричневым полом, тумбой под две раковины и обоями на стенах
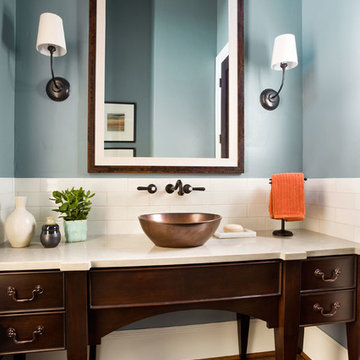
Blackstone Edge Studios
Свежая идея для дизайна: большая ванная комната в стиле неоклассика (современная классика) с настольной раковиной, темными деревянными фасадами, белой плиткой, керамической плиткой, синими стенами, паркетным полом среднего тона, душевой кабиной, столешницей из искусственного кварца, бежевой столешницей и плоскими фасадами - отличное фото интерьера
Свежая идея для дизайна: большая ванная комната в стиле неоклассика (современная классика) с настольной раковиной, темными деревянными фасадами, белой плиткой, керамической плиткой, синими стенами, паркетным полом среднего тона, душевой кабиной, столешницей из искусственного кварца, бежевой столешницей и плоскими фасадами - отличное фото интерьера

Источник вдохновения для домашнего уюта: большая главная ванная комната в современном стиле с плоскими фасадами, белыми фасадами, открытым душем, полом из керамогранита, врезной раковиной, столешницей из искусственного кварца, черным полом, душем с распашными дверями, серой столешницей, нишей, тумбой под две раковины, встроенной тумбой и деревянными стенами
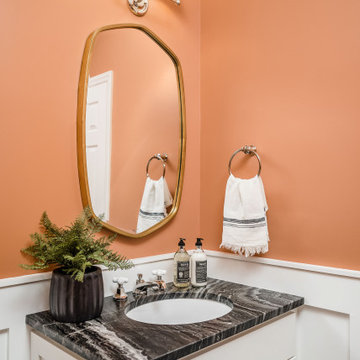
Идея дизайна: маленький туалет в стиле неоклассика (современная классика) с фасадами в стиле шейкер, белыми фасадами, оранжевыми стенами, врезной раковиной, мраморной столешницей, черной столешницей, встроенной тумбой и панелями на стенах для на участке и в саду
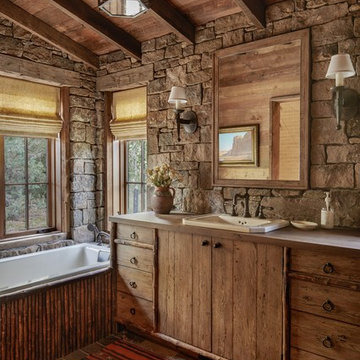
Идея дизайна: главная ванная комната в стиле рустика с фасадами цвета дерева среднего тона, накладной ванной, накладной раковиной, серой столешницей, зеркалом с подсветкой и плоскими фасадами
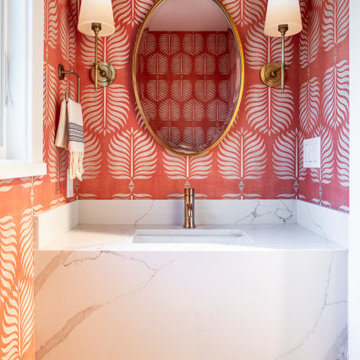
На фото: маленький туалет в стиле неоклассика (современная классика) с мраморной столешницей, белой столешницей, врезной раковиной, подвесной тумбой, обоями на стенах, розовыми стенами, паркетным полом среднего тона и коричневым полом для на участке и в саду с
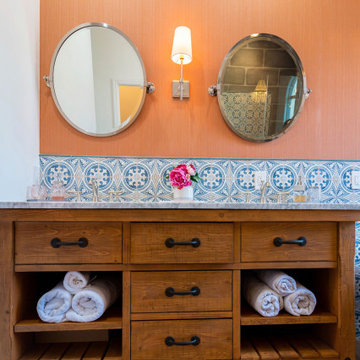
Свежая идея для дизайна: главная ванная комната среднего размера в стиле кантри с фасадами островного типа, искусственно-состаренными фасадами, отдельно стоящей ванной, угловым душем, унитазом-моноблоком, серой плиткой, керамической плиткой, оранжевыми стенами, полом из керамической плитки, накладной раковиной, мраморной столешницей, коричневым полом, душем с распашными дверями, белой столешницей, сиденьем для душа, тумбой под две раковины, напольной тумбой и обоями на стенах - отличное фото интерьера
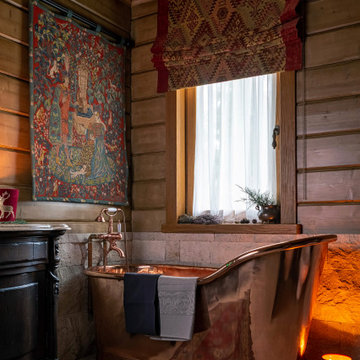
Идея дизайна: главная ванная комната в стиле рустика с черными фасадами, отдельно стоящей ванной, коричневыми стенами, напольной тумбой, стенами из вагонки и фартуком
Оранжевый санузел с любой отделкой стен – фото дизайна интерьера
1

