Огромная гостиная – фото дизайна интерьера
Сортировать:
Бюджет
Сортировать:Популярное за сегодня
61 - 80 из 31 151 фото
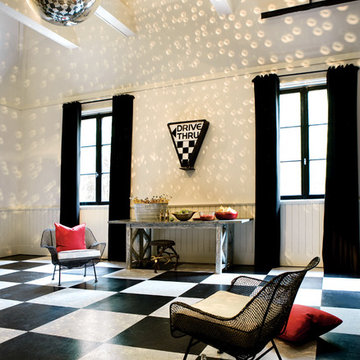
PERFECT PITCH
Architect D. Stanley Dixon and designer Betty Burgess team up to create a winning design for Atlanta Brave Derek Lowe.
Written by Heather J. Paper
Photographed by Erica George Dines
Produced by Clinton Smith
http://atlantahomesmag.com/article/perfect-pitch/
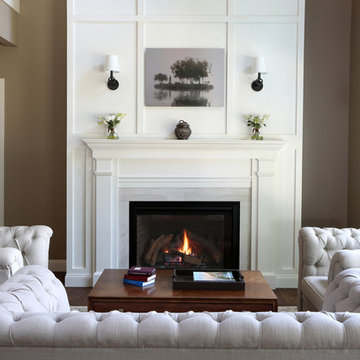
Formal 2-story living room with traditional fireplace at one end makes for a cozy seating area. Expansive windows look toward the lake and light up the room beautifully.
Tom Grimes Photography
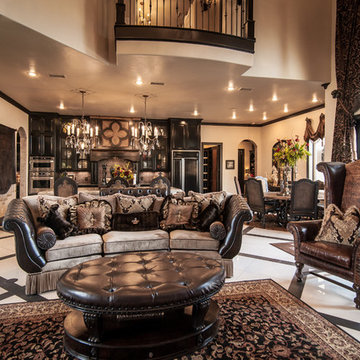
Свежая идея для дизайна: огромная парадная, открытая гостиная комната в викторианском стиле с бежевыми стенами и полом из керамогранита - отличное фото интерьера
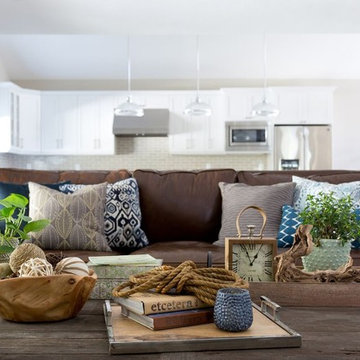
Their family expanded, and so did their home! After nearly 30 years residing in the same home they raised their children, this wonderful couple made the decision to tear down the walls and create one great open kitchen family room and dining space, partially expanding 10 feet out into their backyard. The result: a beautiful open concept space geared towards family gatherings and entertaining.
Wall color: Benjamin Moore Revere Pewter
Sofa: Century Leather Leatherstone
Coffee Table & Chairs: Restoration Hardware
Photography by Amy Bartlam
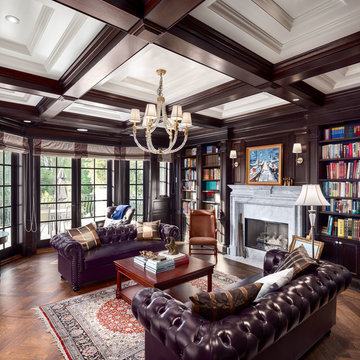
Photos by Darren Sutherland at Snowchimp Creative.
На фото: огромная изолированная гостиная комната в классическом стиле с с книжными шкафами и полками, темным паркетным полом и стандартным камином без телевизора
На фото: огромная изолированная гостиная комната в классическом стиле с с книжными шкафами и полками, темным паркетным полом и стандартным камином без телевизора
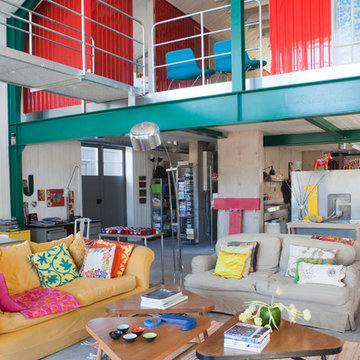
Katja Ragnstam
Свежая идея для дизайна: огромная открытая гостиная комната:: освещение в стиле фьюжн с серыми стенами и бетонным полом - отличное фото интерьера
Свежая идея для дизайна: огромная открытая гостиная комната:: освещение в стиле фьюжн с серыми стенами и бетонным полом - отличное фото интерьера

Leona Mozes Photography for Lakeshore Construction
Идея дизайна: огромная парадная, открытая гостиная комната в современном стиле с серыми стенами, полом из сланца, двусторонним камином и фасадом камина из металла без телевизора
Идея дизайна: огромная парадная, открытая гостиная комната в современном стиле с серыми стенами, полом из сланца, двусторонним камином и фасадом камина из металла без телевизора

This 5687 sf home was a major renovation including significant modifications to exterior and interior structural components, walls and foundations. Included were the addition of several multi slide exterior doors, windows, new patio cover structure with master deck, climate controlled wine room, master bath steam shower, 4 new gas fireplace appliances and the center piece- a cantilever structural steel staircase with custom wood handrail and treads.
A complete demo down to drywall of all areas was performed excluding only the secondary baths, game room and laundry room where only the existing cabinets were kept and refinished. Some of the interior structural and partition walls were removed. All flooring, counter tops, shower walls, shower pans and tubs were removed and replaced.
New cabinets in kitchen and main bar by Mid Continent. All other cabinetry was custom fabricated and some existing cabinets refinished. Counter tops consist of Quartz, granite and marble. Flooring is porcelain tile and marble throughout. Wall surfaces are porcelain tile, natural stacked stone and custom wood throughout. All drywall surfaces are floated to smooth wall finish. Many electrical upgrades including LED recessed can lighting, LED strip lighting under cabinets and ceiling tray lighting throughout.
The front and rear yard was completely re landscaped including 2 gas fire features in the rear and a built in BBQ. The pool tile and plaster was refinished including all new concrete decking.

The Family Room's antique timbers give it the feeling of a converted barn. The coffee table, constructed of massive timbers, continues the theme.
Robert Benson Photography
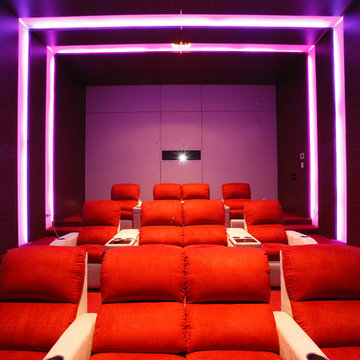
Contemporary Home Theater with variable LED accent lighting.
Источник вдохновения для домашнего уюта: огромный изолированный домашний кинотеатр в современном стиле с разноцветными стенами, проектором и ковровым покрытием
Источник вдохновения для домашнего уюта: огромный изолированный домашний кинотеатр в современном стиле с разноцветными стенами, проектором и ковровым покрытием
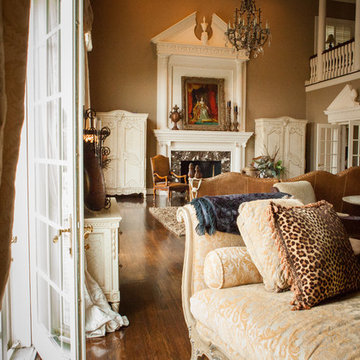
Eckard Photographic
Идея дизайна: огромная парадная гостиная комната в викторианском стиле с бежевыми стенами, темным паркетным полом, стандартным камином и фасадом камина из плитки
Идея дизайна: огромная парадная гостиная комната в викторианском стиле с бежевыми стенами, темным паркетным полом, стандартным камином и фасадом камина из плитки
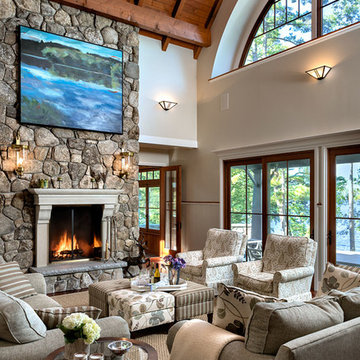
Источник вдохновения для домашнего уюта: огромная парадная, открытая гостиная комната в классическом стиле с серыми стенами, темным паркетным полом, стандартным камином, фасадом камина из камня и коричневым полом без телевизора

honeyandspice
Идея дизайна: огромная открытая гостиная комната:: освещение в современном стиле с белыми стенами, светлым паркетным полом и подвесным камином
Идея дизайна: огромная открытая гостиная комната:: освещение в современном стиле с белыми стенами, светлым паркетным полом и подвесным камином

Great Room. The Sater Design Collection's luxury, French Country home plan "Belcourt" (Plan #6583). http://saterdesign.com/product/bel-court/
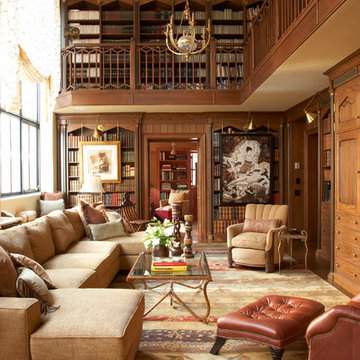
Private Residence near Central Park
Свежая идея для дизайна: огромная изолированная гостиная комната в классическом стиле с с книжными шкафами и полками, коричневыми стенами и паркетным полом среднего тона без телевизора - отличное фото интерьера
Свежая идея для дизайна: огромная изолированная гостиная комната в классическом стиле с с книжными шкафами и полками, коричневыми стенами и паркетным полом среднего тона без телевизора - отличное фото интерьера

Свежая идея для дизайна: огромная открытая гостиная комната в скандинавском стиле с серыми стенами и бетонным полом без камина - отличное фото интерьера

Clients' first home and there forever home with a family of four and in laws close, this home needed to be able to grow with the family. This most recent growth included a few home additions including the kids bathrooms (on suite) added on to the East end, the two original bathrooms were converted into one larger hall bath, the kitchen wall was blown out, entrying into a complete 22'x22' great room addition with a mudroom and half bath leading to the garage and the final addition a third car garage. This space is transitional and classic to last the test of time.
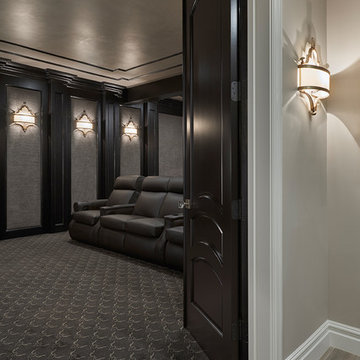
Entry way to the Theater room. Full design of all Architectural details and finishes with turn-key furnishings and styling throughout.
Photography by Carlson Productions, LLC

Design & Construction By Sherman Oaks Home Builders: http://www.shermanoakshomebuilders.com
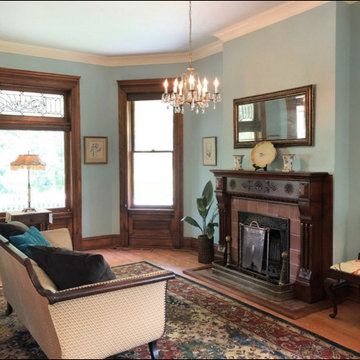
This sparsely furnished space lets the architecture speak for itself. A blue painted room to unwind and relax in. Queen Anne Victorian, Fairfield, Iowa. Belltown Design. Photography by Corelee Dey and Sharon Schmidt.
Огромная гостиная – фото дизайна интерьера
4

