Огромная гостиная – фото дизайна интерьера
Сортировать:
Бюджет
Сортировать:Популярное за сегодня
141 - 160 из 31 120 фото

На фото: огромная открытая комната для игр в стиле неоклассика (современная классика) с белыми стенами, полом из керамической плитки и бежевым полом
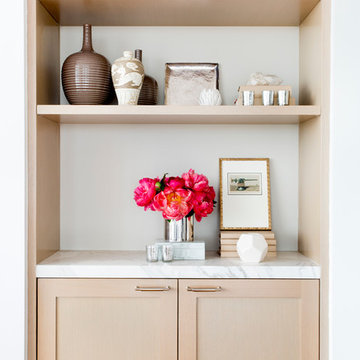
This custom built-in white oak bookcase is refined and simple. Caroline Kopp had the back panel painted a soft grey and arranged the shelves with a monochromatic scheme of elegant sculptures and vases that is punctuated by the dramatic pop of deep pink peonies.
Rikki Snyder
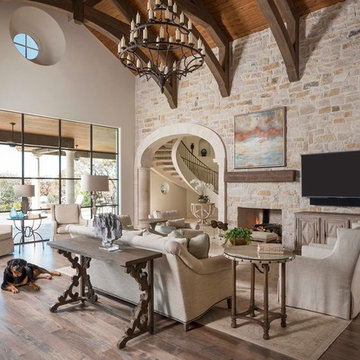
Calais Custom Homes
Идея дизайна: огромная гостиная комната в средиземноморском стиле с стандартным камином, фасадом камина из камня, телевизором на стене и паркетным полом среднего тона
Идея дизайна: огромная гостиная комната в средиземноморском стиле с стандартным камином, фасадом камина из камня, телевизором на стене и паркетным полом среднего тона
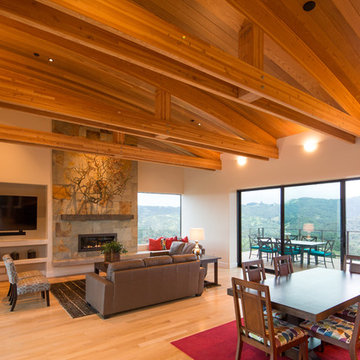
The contemporary styled Ebner residence sits perched atop a hill in West Atascadero with sprawling 360 degree views. The 3-winged floor plan was designed to maximize these views and create a comfortable retreat for the Ebners and visiting guests. Upon arriving at the home, you are greeted by a stone spine wall and 17’ mitered window that focuses on a majestic oak tree, with the valley beyond. The great room is an iconic part of the design, covered by an arch formed roof with exposed custom made glulam beams. The exterior of the house exemplifies contemporary design by incorporating corten cladding, standing seam metal roofing, smooth finish stucco and large expanses of glass. Amenities of the house include a wine cellar, drive through garage, private office and 2 guest suites.
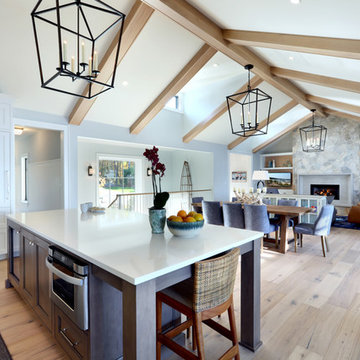
Great Room
На фото: огромная открытая гостиная комната в морском стиле с светлым паркетным полом, стандартным камином, фасадом камина из камня, мультимедийным центром и серыми стенами с
На фото: огромная открытая гостиная комната в морском стиле с светлым паркетным полом, стандартным камином, фасадом камина из камня, мультимедийным центром и серыми стенами с
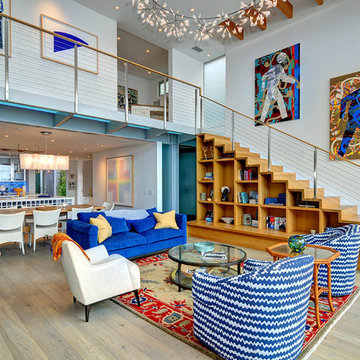
Свежая идея для дизайна: огромная открытая гостиная комната в морском стиле с светлым паркетным полом и синим диваном - отличное фото интерьера

A curved sectional sofa and round tufted leather ottoman bring comfort and style to this Aspen great room. Introducing these circular forms in to a large rectangular space helped to divide the room and create a seamless flow. It's a great gathering spot for the family. The shaped area rug was customized to define the seating arrangement.
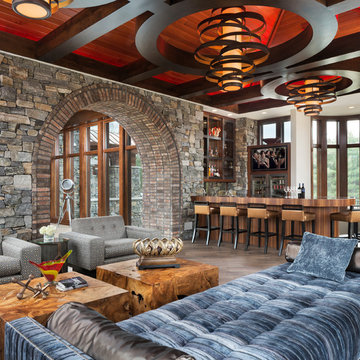
Builder: John Kraemer & Sons | Design: Rauscher & Associates | Landscape Design: Coen + Partners | Photography: Landmark Photography
Идея дизайна: огромная открытая гостиная комната в современном стиле с полом из керамической плитки и домашним баром
Идея дизайна: огромная открытая гостиная комната в современном стиле с полом из керамической плитки и домашним баром
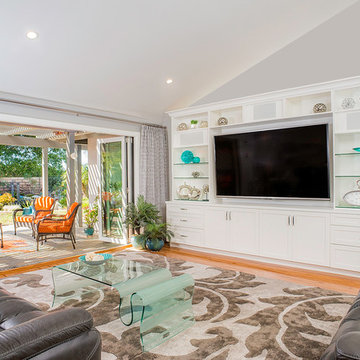
Bellmont 1900 cabinetry with white shaker doors gives a traditionally-inspired entertainment center a splash of modern and chic design. The show-stopping Jeld-Wen tri-fold door blends indoors and outdoors creating a vibrant and balanced entertaining space with great flow and sophistication and allowing the natural light to shine on the warm, natural wood floors.

Builder: Divine Custom Homes - Photo: Spacecrafting Photography
Свежая идея для дизайна: огромная открытая гостиная комната в классическом стиле с белыми стенами, паркетным полом среднего тона, стандартным камином, фасадом камина из камня и телевизором на стене - отличное фото интерьера
Свежая идея для дизайна: огромная открытая гостиная комната в классическом стиле с белыми стенами, паркетным полом среднего тона, стандартным камином, фасадом камина из камня и телевизором на стене - отличное фото интерьера

Dan Piassick
Пример оригинального дизайна: огромная открытая гостиная комната в современном стиле с бежевыми стенами, темным паркетным полом, горизонтальным камином и фасадом камина из камня
Пример оригинального дизайна: огромная открытая гостиная комната в современном стиле с бежевыми стенами, темным паркетным полом, горизонтальным камином и фасадом камина из камня
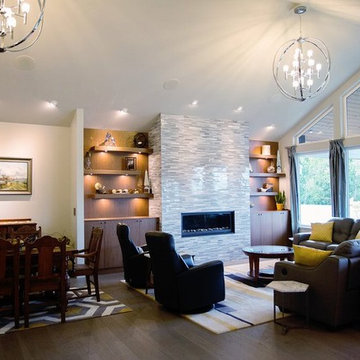
Mosaic marble wrapping the fireplace and cut at 45 degrees in order to avoid tile edge.
Call us today for a free estimate! (778) 317-5014
Designed by 9Design
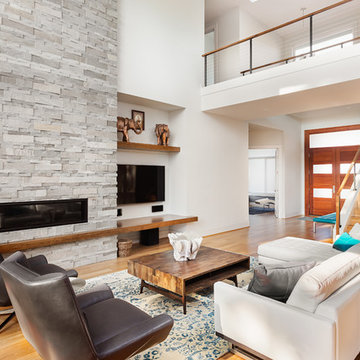
Justin Krug Photography
Свежая идея для дизайна: огромная открытая гостиная комната в современном стиле с белыми стенами, светлым паркетным полом, стандартным камином, фасадом камина из камня и телевизором на стене - отличное фото интерьера
Свежая идея для дизайна: огромная открытая гостиная комната в современном стиле с белыми стенами, светлым паркетным полом, стандартным камином, фасадом камина из камня и телевизором на стене - отличное фото интерьера
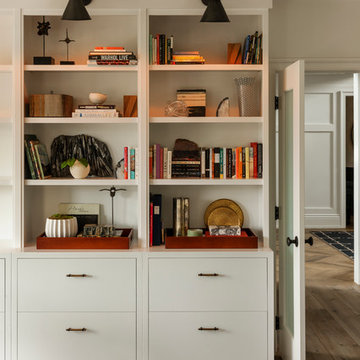
Jason Varney
На фото: огромная гостиная комната в стиле неоклассика (современная классика) с бежевыми стенами и светлым паркетным полом с
На фото: огромная гостиная комната в стиле неоклассика (современная классика) с бежевыми стенами и светлым паркетным полом с
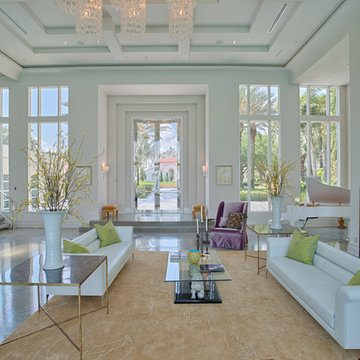
Ian Roth Studios
Стильный дизайн: огромная гостиная комната в современном стиле с белыми стенами - последний тренд
Стильный дизайн: огромная гостиная комната в современном стиле с белыми стенами - последний тренд

Multiple seating groups accommodate both intimate and larger gatherings in relaxed formality in the seaside setting. Photo by Durston Saylor
Пример оригинального дизайна: огромная парадная, изолированная гостиная комната в викторианском стиле с синими стенами, темным паркетным полом, стандартным камином, фасадом камина из кирпича и синими шторами
Пример оригинального дизайна: огромная парадная, изолированная гостиная комната в викторианском стиле с синими стенами, темным паркетным полом, стандартным камином, фасадом камина из кирпича и синими шторами

Breathtaking views of the incomparable Big Sur Coast, this classic Tuscan design of an Italian farmhouse, combined with a modern approach creates an ambiance of relaxed sophistication for this magnificent 95.73-acre, private coastal estate on California’s Coastal Ridge. Five-bedroom, 5.5-bath, 7,030 sq. ft. main house, and 864 sq. ft. caretaker house over 864 sq. ft. of garage and laundry facility. Commanding a ridge above the Pacific Ocean and Post Ranch Inn, this spectacular property has sweeping views of the California coastline and surrounding hills. “It’s as if a contemporary house were overlaid on a Tuscan farm-house ruin,” says decorator Craig Wright who created the interiors. The main residence was designed by renowned architect Mickey Muenning—the architect of Big Sur’s Post Ranch Inn, —who artfully combined the contemporary sensibility and the Tuscan vernacular, featuring vaulted ceilings, stained concrete floors, reclaimed Tuscan wood beams, antique Italian roof tiles and a stone tower. Beautifully designed for indoor/outdoor living; the grounds offer a plethora of comfortable and inviting places to lounge and enjoy the stunning views. No expense was spared in the construction of this exquisite estate.
Presented by Olivia Hsu Decker
+1 415.720.5915
+1 415.435.1600
Decker Bullock Sotheby's International Realty
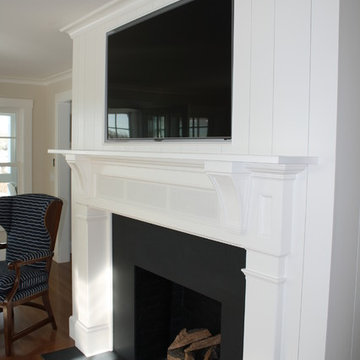
Shiplap boarding lends a nautical feel to this fireplace which incorporates speakers within the mantel.
Photo by Samantha Nicholson
На фото: огромная открытая гостиная комната в классическом стиле с белыми стенами, светлым паркетным полом, стандартным камином, фасадом камина из дерева и телевизором на стене
На фото: огромная открытая гостиная комната в классическом стиле с белыми стенами, светлым паркетным полом, стандартным камином, фасадом камина из дерева и телевизором на стене
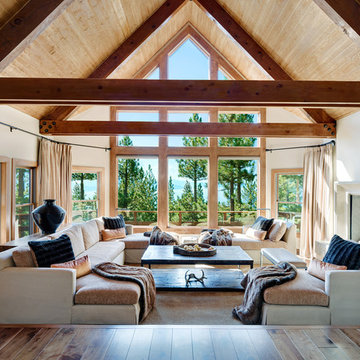
На фото: огромная открытая гостиная комната в стиле неоклассика (современная классика) с стандартным камином, белыми стенами, темным паркетным полом, фасадом камина из штукатурки и коричневым полом без телевизора
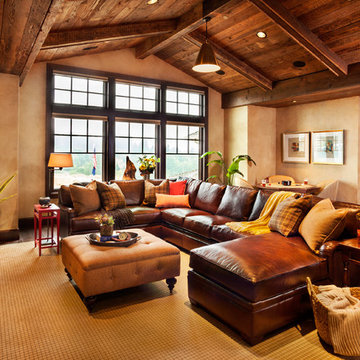
Blackstone Edge Studios
Идея дизайна: огромная изолированная гостиная комната:: освещение в стиле рустика с бежевыми стенами и темным паркетным полом
Идея дизайна: огромная изолированная гостиная комната:: освещение в стиле рустика с бежевыми стенами и темным паркетным полом
Огромная гостиная – фото дизайна интерьера
8

