Огромная гостиная с полом из ламината – фото дизайна интерьера
Сортировать:
Бюджет
Сортировать:Популярное за сегодня
1 - 20 из 255 фото
1 из 3

They created a usable, multi-function lower level with an entertainment space for the family,
Идея дизайна: огромная гостиная комната в стиле неоклассика (современная классика) с белыми стенами, полом из ламината и коричневым полом
Идея дизайна: огромная гостиная комната в стиле неоклассика (современная классика) с белыми стенами, полом из ламината и коричневым полом
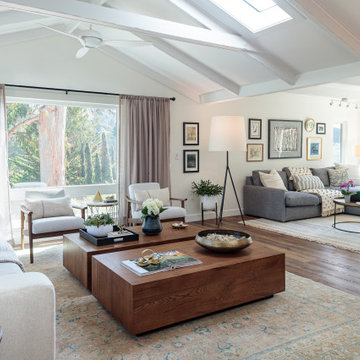
We removed a wall and turned the bedroom into a expansive living room/family room, with access to the outside. Brinze accents, warm wood and white soaf and armchairs create a light and airy space.

This double sided fireplace is the pièce de résistance in this river front log home. It is made of stacked stone with an oxidized copper chimney & reclaimed barn wood beams for mantels.
Engineered Barn wood floor
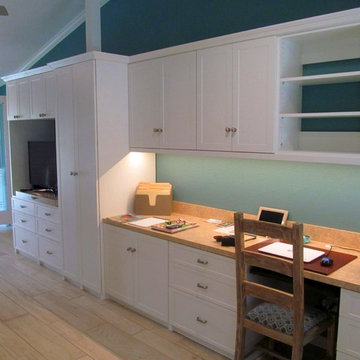
MULTI PURPOSE ROOM-This galley type room has a little of everything. Home Office and Guest room featuring a Murphy bed (wall bed) entertainment center and plenty of storage and display areas. Serving the Treasure Coast: Indian River, St. Lucie, Martin & Palm Beach Counties
Photo by A Closet Enterprise Inc.
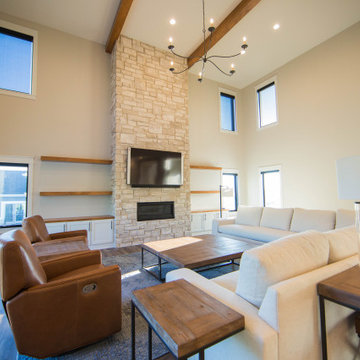
Vaulted exposed beam ceilings and a soaring natural stone fireplace with custom built-in's are the stars of this expansive living room.
Свежая идея для дизайна: огромная открытая гостиная комната в современном стиле с бежевыми стенами, полом из ламината, стандартным камином, фасадом камина из камня, коричневым полом и балками на потолке - отличное фото интерьера
Свежая идея для дизайна: огромная открытая гостиная комната в современном стиле с бежевыми стенами, полом из ламината, стандартным камином, фасадом камина из камня, коричневым полом и балками на потолке - отличное фото интерьера
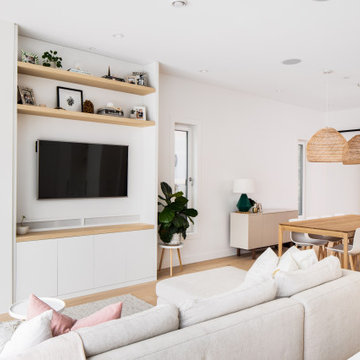
Свежая идея для дизайна: огромная двухуровневая гостиная комната в скандинавском стиле с белыми стенами, полом из ламината, горизонтальным камином, фасадом камина из бетона, телевизором на стене и бежевым полом - отличное фото интерьера
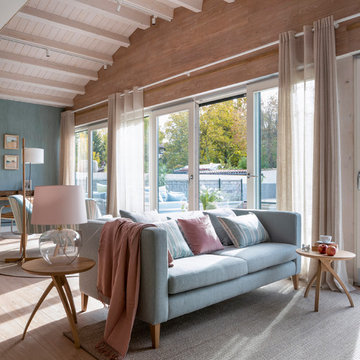
Reforma y diseño interior de zona de estar en tonos claros, azules, blanco y madera. Sofá a medida en azul claro con cojines en azul y rosa, junto con manta en rosa. Pared con gran ventanal con piedra recuperada natural. Butacas tapizadas en el interior en terciopelo azul claro y en el exterior en tela de rayas azul y blanco. Mesa auxiliar en madera de roble, de Ethnicraft. Escritorio de madera y silla de cuero con estructura metálica. Lámpara de pie del diseñador Miguel Milá, modelo TMM, de Santa & Cole, en Susaeta Iluminación. Focos de techo, apliques y lámparas colgantes en Susaeta Iluminación. Alfombra redonda imitación esparto, de KP Alfombras. Pared azul revestida con papel pintado de Flamant. Separación de salón y sala de estar mediante gran ventanal. Interruptores y bases de enchufe Gira Esprit de linóleo y multiplex. Proyecto de decoración en reforma integral de vivienda: Sube Interiorismo, Bilbao. Fotografía Erlantz Biderbost
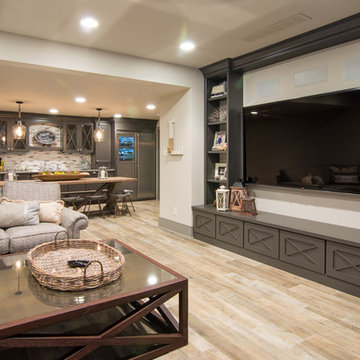
Пример оригинального дизайна: огромный открытый домашний кинотеатр в стиле шебби-шик с белыми стенами, полом из ламината, бежевым полом и телевизором на стене
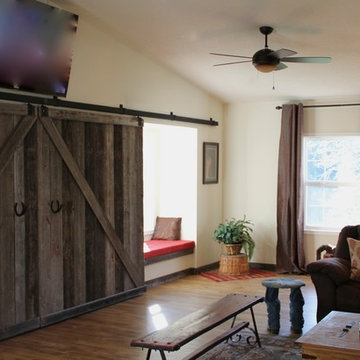
The new 30' x 32' addition has many functions the family wanted including a dance floor! The furnishings can be placed around the room for seating during country, western gatherings and pot luck dinners.

Living Room
Источник вдохновения для домашнего уюта: огромная парадная, открытая гостиная комната в стиле модернизм с белыми стенами, полом из ламината, горизонтальным камином, фасадом камина из камня, телевизором на стене, бежевым полом и сводчатым потолком
Источник вдохновения для домашнего уюта: огромная парадная, открытая гостиная комната в стиле модернизм с белыми стенами, полом из ламината, горизонтальным камином, фасадом камина из камня, телевизором на стене, бежевым полом и сводчатым потолком
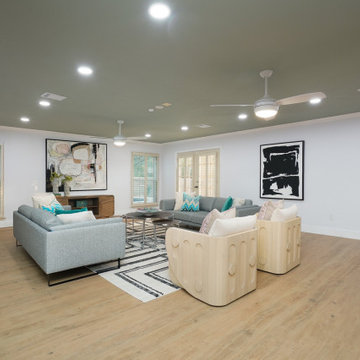
This is great room was fun to design because we got the utilize some of the homes original home features such as the plantation shutters and the hidden floral wallpaper in the window sills. This room had access to outside, atrium and walkway to the office.
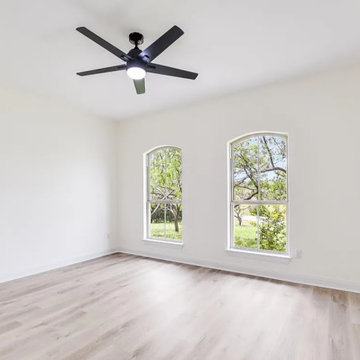
For this renovation, our goal was to brighten and update this home. We chose all new LVP flooring, wall paint, cabinet color, countertops, lighting, ceiling fans, plumbing fixtures, bathroom tiles, backsplash, sinks, and more.

Design, Fabrication, Install & Photography By MacLaren Kitchen and Bath
Designer: Mary Skurecki
Wet Bar: Mouser/Centra Cabinetry with full overlay, Reno door/drawer style with Carbide paint. Caesarstone Pebble Quartz Countertops with eased edge detail (By MacLaren).
TV Area: Mouser/Centra Cabinetry with full overlay, Orleans door style with Carbide paint. Shelving, drawers, and wood top to match the cabinetry with custom crown and base moulding.
Guest Room/Bath: Mouser/Centra Cabinetry with flush inset, Reno Style doors with Maple wood in Bedrock Stain. Custom vanity base in Full Overlay, Reno Style Drawer in Matching Maple with Bedrock Stain. Vanity Countertop is Everest Quartzite.
Bench Area: Mouser/Centra Cabinetry with flush inset, Reno Style doors/drawers with Carbide paint. Custom wood top to match base moulding and benches.
Toy Storage Area: Mouser/Centra Cabinetry with full overlay, Reno door style with Carbide paint. Open drawer storage with roll-out trays and custom floating shelves and base moulding.
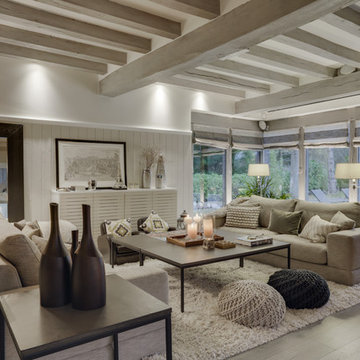
Источник вдохновения для домашнего уюта: огромная открытая гостиная комната в стиле неоклассика (современная классика) с с книжными шкафами и полками, бежевыми стенами, полом из ламината, стандартным камином и серым полом
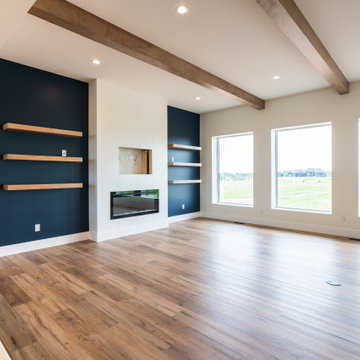
spacious great room adjoining the kitchen. Navy blue kitchen island and feature living room wall, chevron shiplap fireplace facade, floating wood shelving and wood beams create a timeless yet modern feel.
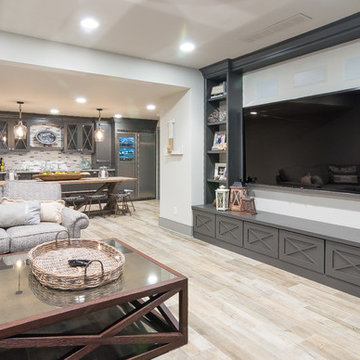
Design, Fabrication, Install & Photography By MacLaren Kitchen and Bath
Designer: Mary Skurecki
Wet Bar: Mouser/Centra Cabinetry with full overlay, Reno door/drawer style with Carbide paint. Caesarstone Pebble Quartz Countertops with eased edge detail (By MacLaren).
TV Area: Mouser/Centra Cabinetry with full overlay, Orleans door style with Carbide paint. Shelving, drawers, and wood top to match the cabinetry with custom crown and base moulding.
Guest Room/Bath: Mouser/Centra Cabinetry with flush inset, Reno Style doors with Maple wood in Bedrock Stain. Custom vanity base in Full Overlay, Reno Style Drawer in Matching Maple with Bedrock Stain. Vanity Countertop is Everest Quartzite.
Bench Area: Mouser/Centra Cabinetry with flush inset, Reno Style doors/drawers with Carbide paint. Custom wood top to match base moulding and benches.
Toy Storage Area: Mouser/Centra Cabinetry with full overlay, Reno door style with Carbide paint. Open drawer storage with roll-out trays and custom floating shelves and base moulding.
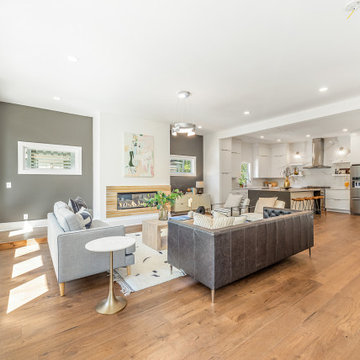
open concept living in Charlotte, NC with gray accent walls and a waterfall island. Designed and staged by Gracious Home Interiors.
На фото: огромная открытая гостиная комната в стиле модернизм с разноцветными стенами, фасадом камина из дерева, коричневым полом, полом из ламината и горизонтальным камином без телевизора с
На фото: огромная открытая гостиная комната в стиле модернизм с разноцветными стенами, фасадом камина из дерева, коричневым полом, полом из ламината и горизонтальным камином без телевизора с
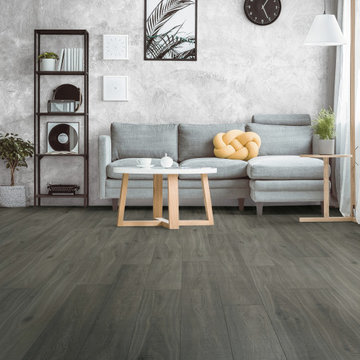
На фото: огромная гостиная комната в стиле фьюжн с серыми стенами, полом из ламината и серым полом
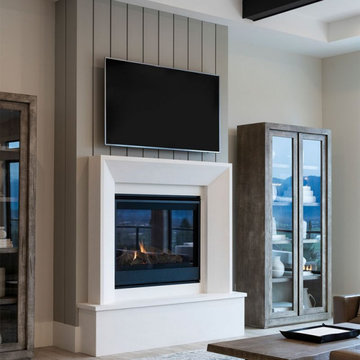
Идея дизайна: огромная открытая гостиная комната в стиле модернизм с белыми стенами, полом из ламината, стандартным камином, фасадом камина из вагонки, мультимедийным центром, бежевым полом и деревянным потолком
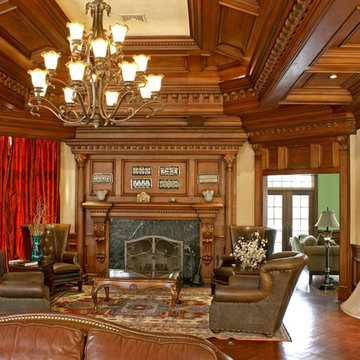
Пример оригинального дизайна: огромная парадная, изолированная гостиная комната в классическом стиле с желтыми стенами, полом из ламината, стандартным камином, фасадом камина из дерева и желтым полом
Огромная гостиная с полом из ламината – фото дизайна интерьера
1

