Огромная гостиная с акцентной стеной – фото дизайна интерьера
Сортировать:
Бюджет
Сортировать:Популярное за сегодня
1 - 20 из 64 фото
1 из 3

Wallace Ridge Beverly Hills modern luxury home stacked stone tv wall. William MacCollum.
Стильный дизайн: огромная парадная, открытая гостиная комната в стиле модернизм с серыми стенами, светлым паркетным полом, стандартным камином, фасадом камина из каменной кладки, мультимедийным центром, бежевым полом, многоуровневым потолком и акцентной стеной - последний тренд
Стильный дизайн: огромная парадная, открытая гостиная комната в стиле модернизм с серыми стенами, светлым паркетным полом, стандартным камином, фасадом камина из каменной кладки, мультимедийным центром, бежевым полом, многоуровневым потолком и акцентной стеной - последний тренд

Emilio Collavino
Идея дизайна: огромная открытая, парадная гостиная комната в современном стиле с полом из керамогранита, серым полом, акцентной стеной и ковром на полу без камина, телевизора
Идея дизайна: огромная открытая, парадная гостиная комната в современном стиле с полом из керамогранита, серым полом, акцентной стеной и ковром на полу без камина, телевизора
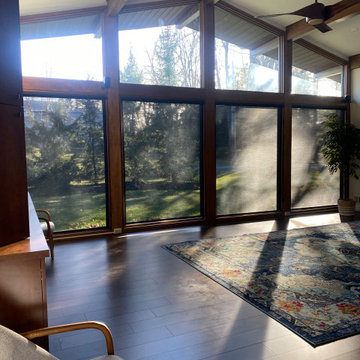
When Shannon initially contacted me, she was a tad nervous. When had been referred to me but i think a little intimidated none the less. The goal was to update the Living room.
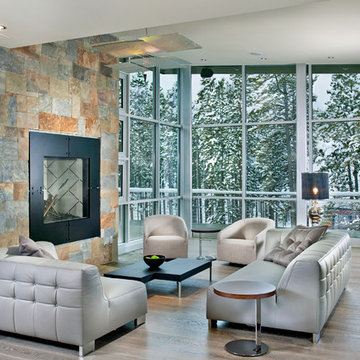
Level Three: The living room's fireplace, housed within a 12-foot-wide by 13-foot-high fireplace mass clad in mountain ash stone, creates a dramatic focal point in the room. Seating is designed to be flexible and comfortable, maintaining open spaces to enable clear views of nature through the windows.
Photograph © Darren Edwards, San Diego

Juliet Murphy Photography
Свежая идея для дизайна: огромная гостиная комната в современном стиле с белыми стенами, с книжными шкафами и полками, светлым паркетным полом, мультимедийным центром, бежевым полом и акцентной стеной без камина - отличное фото интерьера
Свежая идея для дизайна: огромная гостиная комната в современном стиле с белыми стенами, с книжными шкафами и полками, светлым паркетным полом, мультимедийным центром, бежевым полом и акцентной стеной без камина - отличное фото интерьера
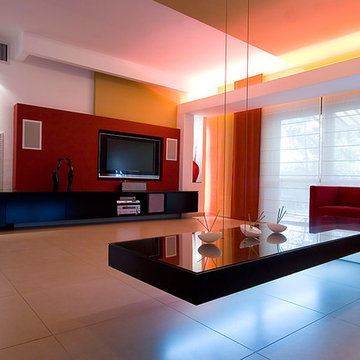
Project for hilit karsh , architect
Стильный дизайн: огромная гостиная комната в стиле модернизм с мультимедийным центром и акцентной стеной - последний тренд
Стильный дизайн: огромная гостиная комната в стиле модернизм с мультимедийным центром и акцентной стеной - последний тренд

Пример оригинального дизайна: огромная парадная, открытая гостиная комната в стиле модернизм с коричневыми стенами, полом из фанеры, телевизором на стене, коричневым полом, многоуровневым потолком, обоями на стенах и акцентной стеной

Свежая идея для дизайна: огромная открытая гостиная комната в стиле ретро с кирпичным полом, красным полом и акцентной стеной без камина, телевизора - отличное фото интерьера

We helped conceptualize then build a waterfront home on a fabulous lot, with the goal to maximize the indoor/outdoor connection. Enormous code-compliant glass walls grant uninterrupted vistas, plus we supplement light and views with hurricane-strength transoms above the glass walls. Both functional and decorative pools are constructed on home’s three sides. The pool’s edges run under the home’s perimeter, and from most angles, the residence appears to be floating.
From the front yard, can see into the living room, through the house, to the water/inlet behind it!
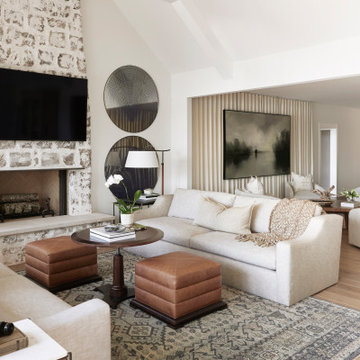
This design involved a renovation and expansion of the existing home. The result is to provide for a multi-generational legacy home. It is used as a communal spot for gathering both family and work associates for retreats. ADA compliant.
Photographer: Zeke Ruelas
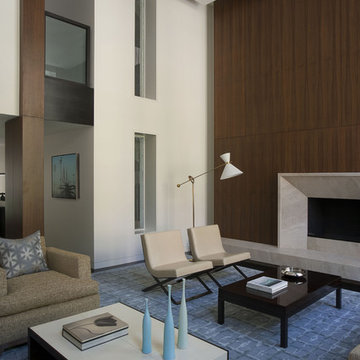
Originally designed by Delano and Aldrich in 1917, this building served as carriage house to the William and Dorothy Straight mansion several blocks away on the Upper East Side of New York. With practically no original detail, this relatively humble structure was reconfigured into something more befitting the client’s needs. To convert it for a single family, interior floor plates are carved away to form two elegant double height spaces. The front façade is modified to express the grandness of the new interior. A beautiful new rear garden is formed by the demolition of an overbuilt addition. The entire rear façade was removed and replaced. A full floor was added to the roof, and a newly configured stair core incorporated an elevator.
Architecture: DHD
Interior Designer: Eve Robinson Associates
Photography by Peter Margonelli
http://petermargonelli.com

Photography - Toni Soluri Photography
Architecture - dSPACE Studio
Идея дизайна: огромная открытая гостиная комната в современном стиле с белыми стенами, светлым паркетным полом, стандартным камином, фасадом камина из камня, мультимедийным центром и акцентной стеной
Идея дизайна: огромная открытая гостиная комната в современном стиле с белыми стенами, светлым паркетным полом, стандартным камином, фасадом камина из камня, мультимедийным центром и акцентной стеной
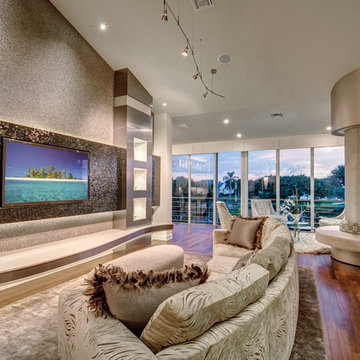
Пример оригинального дизайна: огромная гостиная комната в стиле модернизм с телевизором на стене и акцентной стеной
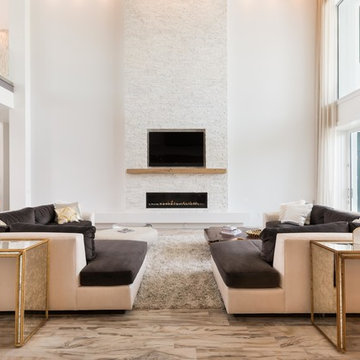
Russell Hart - Orlando Interior Photography
Пример оригинального дизайна: огромная парадная, открытая гостиная комната в современном стиле с горизонтальным камином, фасадом камина из камня, мультимедийным центром и акцентной стеной
Пример оригинального дизайна: огромная парадная, открытая гостиная комната в современном стиле с горизонтальным камином, фасадом камина из камня, мультимедийным центром и акцентной стеной
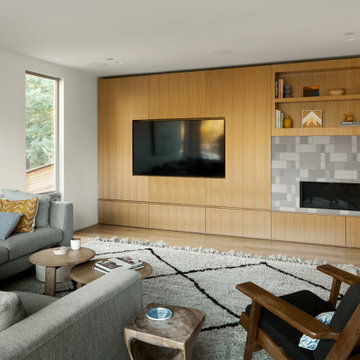
White oak panelling and cabinetry, clay tile accent for fireplace
Пример оригинального дизайна: огромная открытая гостиная комната в стиле ретро с белыми стенами, паркетным полом среднего тона, горизонтальным камином, фасадом камина из плитки и акцентной стеной
Пример оригинального дизайна: огромная открытая гостиная комната в стиле ретро с белыми стенами, паркетным полом среднего тона, горизонтальным камином, фасадом камина из плитки и акцентной стеной
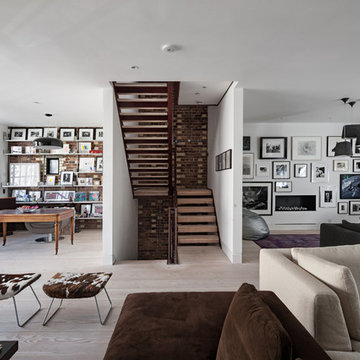
Domus Nova
На фото: огромная открытая гостиная комната в стиле лофт с белыми стенами и акцентной стеной
На фото: огромная открытая гостиная комната в стиле лофт с белыми стенами и акцентной стеной
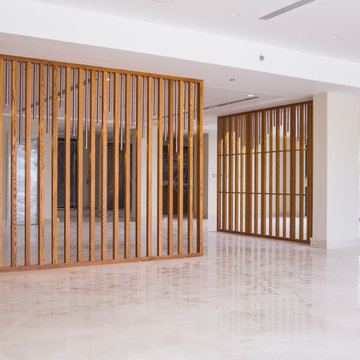
Made using solid wood and finished in a natural golden stain, these wall partitions add great style to the living areas of the beautiful Palm Jumeirah property.

На фото: огромная открытая гостиная комната в современном стиле с домашним баром, белыми стенами, полом из керамогранита, двусторонним камином, фасадом камина из штукатурки, мультимедийным центром, белым полом, кессонным потолком и акцентной стеной

На фото: огромная парадная, открытая гостиная комната в стиле кантри с разноцветными стенами, светлым паркетным полом, стандартным камином, фасадом камина из плитки и акцентной стеной
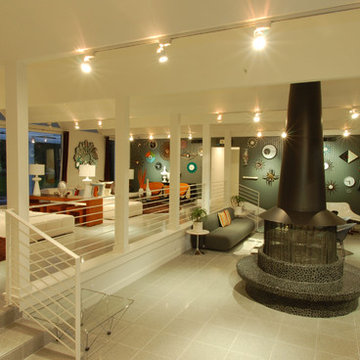
The key goal in developing the design for the renovation of this existing 50-year-old residence was to provide a livable house, which would frame and accentuate the owner’s extensive collection of Mid-century modern furnishings and art while blending its existing character into a modern 21st century version of the style. The kitchen was artfully collaborated on with the home's owner, who is the owner and chef of one of Austin's premiere restaurants. Extensive living areas were recouped and added to from the home's original design. The master suite was taken to the second floor and wrapped in glass to take advantage of the coveted Texas Hill Country vistas. Approximately seventy percent of the original home was kept, replacing only the small existing kitchen and master bedroom. Material selections were chosen based on sustainable criteria to make this remodel a "green" gem as well as a museum of modern furniture.
Photography by Adam Steiner
Огромная гостиная с акцентной стеной – фото дизайна интерьера
1

