Огромная гостиная с подвесным камином – фото дизайна интерьера
Сортировать:
Бюджет
Сортировать:Популярное за сегодня
1 - 20 из 367 фото

honeyandspice
Идея дизайна: огромная открытая гостиная комната:: освещение в современном стиле с белыми стенами, светлым паркетным полом и подвесным камином
Идея дизайна: огромная открытая гостиная комната:: освещение в современном стиле с белыми стенами, светлым паркетным полом и подвесным камином
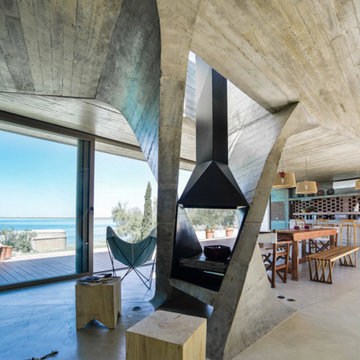
Стильный дизайн: огромная парадная, открытая гостиная комната в современном стиле с серыми стенами, подвесным камином и бетонным полом - последний тренд
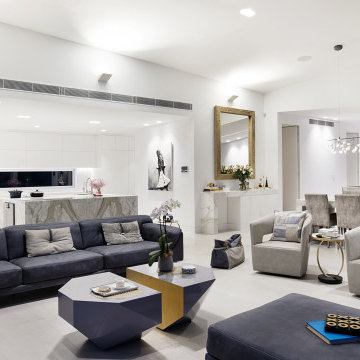
Стильный дизайн: огромная парадная, открытая, серо-белая гостиная комната:: освещение в современном стиле с белыми стенами, бетонным полом, подвесным камином, серым полом и сводчатым потолком - последний тренд

Идея дизайна: огромная открытая гостиная комната в морском стиле с серыми стенами, полом из травертина, подвесным камином, фасадом камина из плитки, телевизором на стене и кессонным потолком

Камин оформлен крупноформатным керамогранитом с текстурой мрамора. Размер одной плиты 3 метра, всего понадобилось 4 плиты.
Конструкция с тв зоной более 5 метров в высоту.

Идея дизайна: огромная парадная, открытая гостиная комната в стиле модернизм с белыми стенами, полом из керамогранита, подвесным камином, фасадом камина из камня, телевизором на стене и серым полом
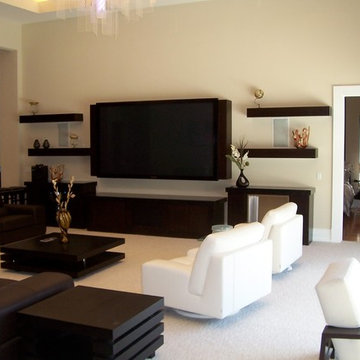
Phil Johnson, CKD
Стильный дизайн: огромная гостиная комната в современном стиле с подвесным камином, фасадом камина из дерева и телевизором на стене - последний тренд
Стильный дизайн: огромная гостиная комната в современном стиле с подвесным камином, фасадом камина из дерева и телевизором на стене - последний тренд

Свежая идея для дизайна: огромная двухуровневая гостиная комната в стиле кантри с коричневыми стенами, паркетным полом среднего тона, подвесным камином, фасадом камина из металла, коричневым полом, деревянным потолком и кирпичными стенами - отличное фото интерьера

This image showcases a stylish and contemporary living room with a focus on modern design elements. A large, plush sectional sofa upholstered in a light grey fabric serves as the centerpiece of the room, offering ample seating for relaxation and entertaining. The sofa is accented with a mix of textured throw pillows in shades of blue and beige, adding visual interest and comfort to the space.
The living room features a minimalist coffee table with a sleek metal frame and a wooden top, providing a functional surface for drinks and decor. A geometric area rug in muted tones anchors the seating area, defining the space and adding warmth to the hardwood floors.
On the wall behind the sofa, a series of framed artwork creates a gallery-like display, adding personality and character to the room. The artwork features abstract compositions in complementary colors, enhancing the modern aesthetic of the space.
Natural light floods the room through large windows, highlighting the clean lines and contemporary furnishings. The overall design is characterized by its simplicity, sophistication, and attention to detail, creating a welcoming and stylish environment for relaxation and socializing.

4 Chartier Circle is a sun soaked 5000+ square foot, custom built home that sits a-top Ocean Cliff in Newport Rhode Island. The home features custom finishes, lighting and incredible views. This home features five bedrooms and six bathrooms, a 3 car garage, exterior patio with gas fired, fire pit a fully finished basement and a third floor master suite complete with it's own wet bar. The home also features a spacious balcony in each master suite, designer bathrooms and an incredible chef's kitchen and butlers pantry. The views from all angles of this home are spectacular.
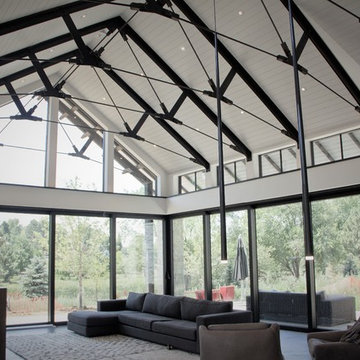
Beautiful Modern Farmhouse Great Room
На фото: огромная изолированная гостиная комната в стиле модернизм с белыми стенами, бетонным полом, подвесным камином, фасадом камина из бетона и черным полом
На фото: огромная изолированная гостиная комната в стиле модернизм с белыми стенами, бетонным полом, подвесным камином, фасадом камина из бетона и черным полом

Источник вдохновения для домашнего уюта: огромная парадная, открытая гостиная комната в стиле модернизм с белыми стенами, бетонным полом, подвесным камином, фасадом камина из кирпича, телевизором на стене и разноцветным полом
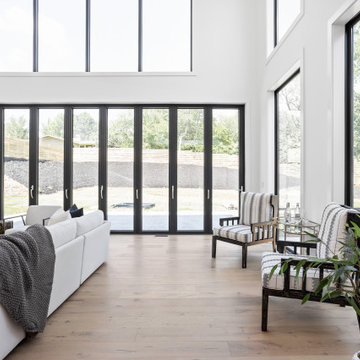
Beautiful family room with over 20 foot ceilings, stacked limestone fireplace wall with hanging ethanol fireplace, engineered hardwood white oak flooring, bifolding doors, and tons of natural light.
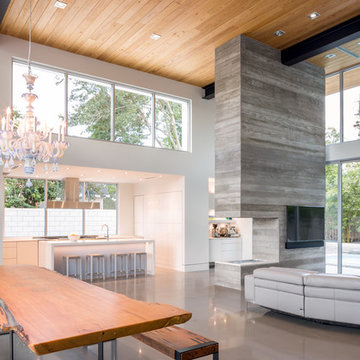
Ryan Begley Photography
Пример оригинального дизайна: огромная открытая гостиная комната в стиле модернизм с белыми стенами, бетонным полом, подвесным камином, фасадом камина из бетона и телевизором на стене
Пример оригинального дизайна: огромная открытая гостиная комната в стиле модернизм с белыми стенами, бетонным полом, подвесным камином, фасадом камина из бетона и телевизором на стене

Идея дизайна: огромная открытая гостиная комната в стиле модернизм с белыми стенами, полом из керамической плитки, подвесным камином, фасадом камина из плитки, телевизором на стене, белым полом и обоями на стенах
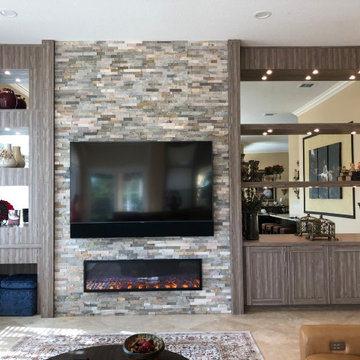
Expansive wall to wall, floor to ceiling family room media unit. Center area is lined with ledger stone and features a large screen TV and built in fireplace. Surrounding cabinetry has textured wood grain veneers for storage, shelves and display areas as well as a recessed space for ottomans. Accent lighting is highlighted from mirror walls.
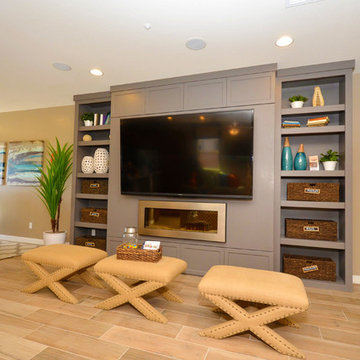
На фото: огромная открытая гостиная комната в современном стиле с бежевыми стенами, светлым паркетным полом, подвесным камином и мультимедийным центром с
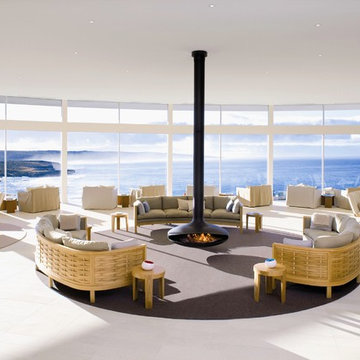
Стильный дизайн: огромная открытая гостиная комната в современном стиле с подвесным камином и полом из керамической плитки - последний тренд
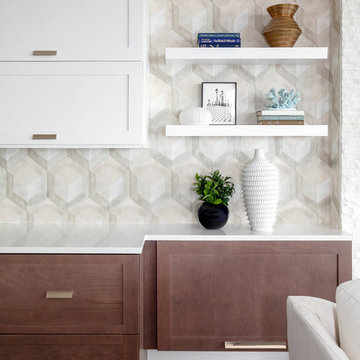
Photography by Kristen Hechler
Источник вдохновения для домашнего уюта: огромная открытая гостиная комната в стиле модернизм с белыми стенами, полом из керамогранита, подвесным камином, фасадом камина из камня, телевизором на стене и бежевым полом
Источник вдохновения для домашнего уюта: огромная открытая гостиная комната в стиле модернизм с белыми стенами, полом из керамогранита, подвесным камином, фасадом камина из камня, телевизором на стене и бежевым полом
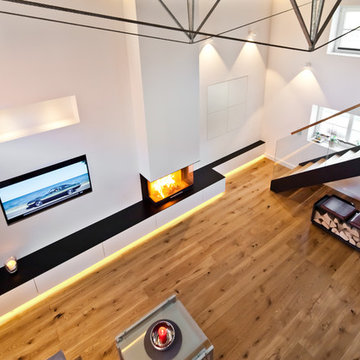
Ausblick von der Galerie auf die schöne Wärmelösung.
© Ofensetzerei Neugebauer Kaminmanufaktur
Стильный дизайн: огромная парадная, открытая гостиная комната в современном стиле с белыми стенами, деревянным полом, фасадом камина из штукатурки, мультимедийным центром, коричневым полом и подвесным камином - последний тренд
Стильный дизайн: огромная парадная, открытая гостиная комната в современном стиле с белыми стенами, деревянным полом, фасадом камина из штукатурки, мультимедийным центром, коричневым полом и подвесным камином - последний тренд
Огромная гостиная с подвесным камином – фото дизайна интерьера
1

