Огромная гостиная с ковром на полу – фото дизайна интерьера
Сортировать:
Бюджет
Сортировать:Популярное за сегодня
1 - 20 из 175 фото

Emilio Collavino
Идея дизайна: огромная открытая, парадная гостиная комната в современном стиле с полом из керамогранита, серым полом, акцентной стеной и ковром на полу без камина, телевизора
Идея дизайна: огромная открытая, парадная гостиная комната в современном стиле с полом из керамогранита, серым полом, акцентной стеной и ковром на полу без камина, телевизора

На фото: огромная открытая гостиная комната в современном стиле с домашним баром, белыми стенами, паркетным полом среднего тона, стандартным камином, фасадом камина из камня и ковром на полу без телевизора
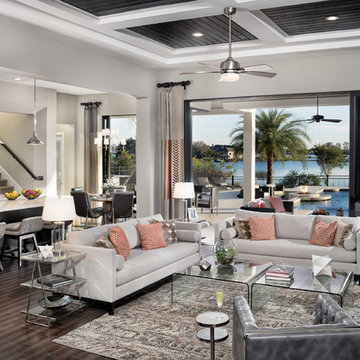
Arthur Rutenberg Homes - http://arhomes.us/Castellina109
Идея дизайна: огромная открытая гостиная комната в стиле неоклассика (современная классика) с белыми стенами, темным паркетным полом и ковром на полу
Идея дизайна: огромная открытая гостиная комната в стиле неоклассика (современная классика) с белыми стенами, темным паркетным полом и ковром на полу
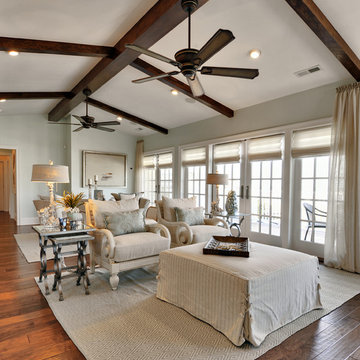
Источник вдохновения для домашнего уюта: огромная гостиная комната с синими стенами и ковром на полу

This home, set at the end of a long, private driveway, is far more than meets the eye. Built in three sections and connected by two breezeways, the home’s setting takes full advantage of the clean ocean air. Set back from the water on an open plot, its lush lawn is bordered by fieldstone walls that lead to an ocean cove.
The hideaway calms the mind and spirit, not only by its privacy from the noise of daily life, but through well-chosen elements, clean lines, and a bright, cheerful feel throughout. The interior is show-stopping, covered almost entirely in clear, vertical-grain fir—most of which was source from the same place. From the flooring to the walls, columns, staircases and ceiling beams, this special, tight-grain wood brightens every room in the home.
At just over 3,000 feet of living area, storage and smart use of space was a huge consideration in the creation of this home. For example, the mudroom and living room were both built with expansive window seating with storage beneath. Built-in drawers and cabinets can also be found throughout, yet never interfere with the distinctly uncluttered feel of the rooms.
The homeowners wanted the home to fit in as naturally as possible with the Cape Cod landscape, and also desired a feeling of virtual seamlessness between the indoors and out, resulting in an abundance of windows and doors throughout.
This home has high performance windows, which are rated to withstand hurricane-force winds and impact rated against wind-borne debris. The 24-foot skylight, which was installed by crane, consists of six independently mechanized shades operating in unison.
The open kitchen blends in with the home’s great room, and includes a Sub Zero refrigerator and a Wolf stove. Eco-friendly features in the home include low-flow faucets, dual-flush toilets in the bathrooms, and an energy recovery ventilation system, which conditions and improves indoor air quality.
Other natural materials incorporated for the home included a variety of stone, including bluestone and boulders. Hand-made ceramic tiles were used for the bathroom showers, and the kitchen counters are covered in granite – eye-catching and long-lasting.
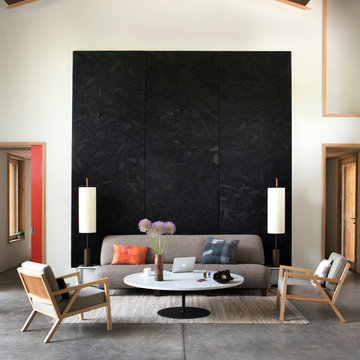
Идея дизайна: огромная открытая, парадная гостиная комната в современном стиле с бетонным полом, серым полом, бежевыми стенами и ковром на полу

Paint by Sherwin Williams - https://goo.gl/nb9e74
Body - Anew Grey - SW7030 - https://goo.gl/rfBJBn
Trim - Dover White - SW6385 - https://goo.gl/2x84RY
Fireplace by Pro Electric Fireplace - https://goo.gl/dWX48i
Fireplace Surround by Eldorado Stone - https://goo.gl/q1ZB2z
Vantage30 in White Elm - https://goo.gl/T6i22G
Hearthstone by Stone NW Inc - Polished Pioneer Sandstone - https://goo.gl/hu0luL
Flooring by Macadam Floor + Design - https://goo.gl/r5rCto
Metropolitan Floor's Wild Thing Maple in Hearth Stone - https://goo.gl/DuC9G8
Windows by Milgard Window + Door - https://goo.gl/fYU68l
Style Line Series - https://goo.gl/ISdDZL
Supplied by TroyCo - https://goo.gl/wihgo9
Lighting by Destination Lighting - https://goo.gl/mA8XYX
Golden Lighting - Modern Chandelier - https://goo.gl/qE8RUD
Kichler Lighting - Modern Pendants - https://goo.gl/RcOqsa
Interior Design by Creative Interiors & Design - https://goo.gl/zsZtj6
Partially Furnished by Uttermost Lighting & Furniture - https://goo.gl/46Fi0h
All Root Company - https://goo.gl/4oTWJS
Built by Cascade West Development Inc
Cascade West Facebook: https://goo.gl/MCD2U1
Cascade West Website: https://goo.gl/XHm7Un
Photography by ExposioHDR - Portland, Or
Exposio Facebook: https://goo.gl/SpSvyo
Exposio Website: https://goo.gl/Cbm8Ya
Original Plans by Alan Mascord Design Associates - https://goo.gl/Fg3nFk
Plan 2476 - The Thatcher - https://goo.gl/5o0vyw
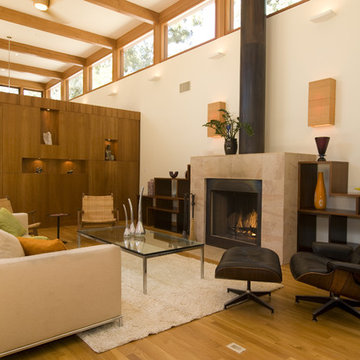
На фото: огромная гостиная комната в современном стиле с стандартным камином и ковром на полу с

Built in bookcases provide an elegant display place for treasures collected over a lifetime.
Scott Bergmann Photography
Источник вдохновения для домашнего уюта: огромная открытая гостиная комната в классическом стиле с с книжными шкафами и полками, стандартным камином, фасадом камина из камня, бежевыми стенами, паркетным полом среднего тона и ковром на полу
Источник вдохновения для домашнего уюта: огромная открытая гостиная комната в классическом стиле с с книжными шкафами и полками, стандартным камином, фасадом камина из камня, бежевыми стенами, паркетным полом среднего тона и ковром на полу

Family Room Addition and Remodel featuring patio door, bifold door, tiled fireplace and floating hearth, and floating shelves | Photo: Finger Photography
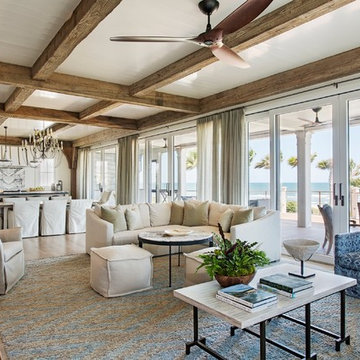
Breathtaking open concept family/dining/kitchen room with beach front views.
Photo by: Julia Lynn Photography
Пример оригинального дизайна: огромная открытая гостиная комната в морском стиле с белыми стенами, светлым паркетным полом, коричневым полом и ковром на полу
Пример оригинального дизайна: огромная открытая гостиная комната в морском стиле с белыми стенами, светлым паркетным полом, коричневым полом и ковром на полу
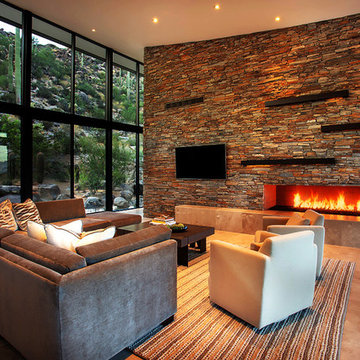
VWC Designs
Идея дизайна: огромная открытая гостиная комната в современном стиле с горизонтальным камином, телевизором на стене и ковром на полу
Идея дизайна: огромная открытая гостиная комната в современном стиле с горизонтальным камином, телевизором на стене и ковром на полу

Justin Krug Photography
Идея дизайна: огромная открытая гостиная комната в современном стиле с светлым паркетным полом, двусторонним камином, бежевым полом и ковром на полу
Идея дизайна: огромная открытая гостиная комната в современном стиле с светлым паркетным полом, двусторонним камином, бежевым полом и ковром на полу
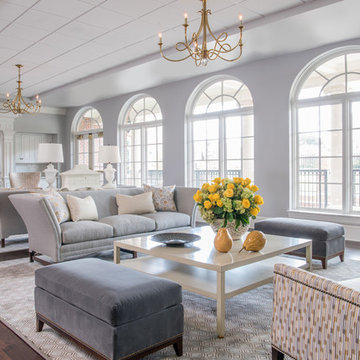
These two large sitting areas are part of the dining room. This study hall comfortably accommodates 18 people, and many more can easily pull up a dining chair to join the groups!
Photography by Michael Hunter Photography
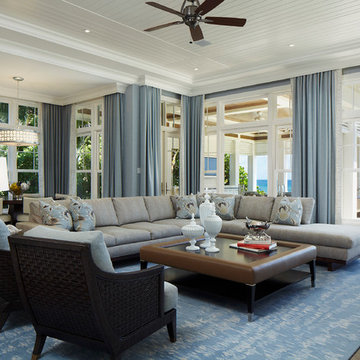
This photo was featured in Florida Design Magazine.
The family room features a 1x6 tongue and grove white enamel wood ceiling, ceiling drapery pockets, 8 inch wide American Walnut wood flooring, transom windows and French doors and crown molding. The interior design, by Susan Lachance Interior Design added McGuire’s deeply stained, woven wicker chairs from Baker Knapp & Tubbs. In the alcove is a circular pendant from Fine Art Lamps. The exterior porch features aluminum shutter panels and a stained wood ceiling.
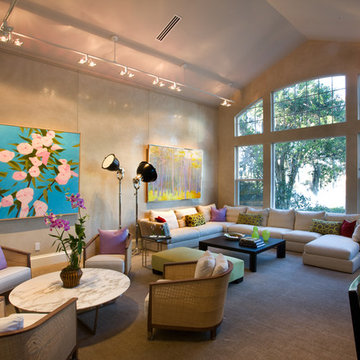
“To update the old game room, the room is now called a Museum Room. A monorail tract with art lighting circles the room.
A large comfy sectional took the place of the Pool Table and another small grouping for conversation.”
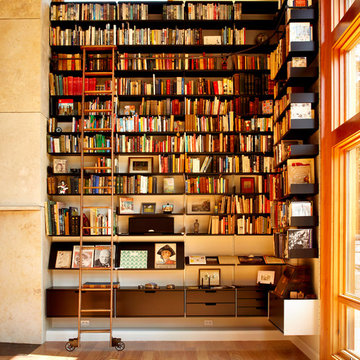
Идея дизайна: огромная гостиная комната в современном стиле с с книжными шкафами и полками, светлым паркетным полом, белыми стенами, коричневым полом и ковром на полу
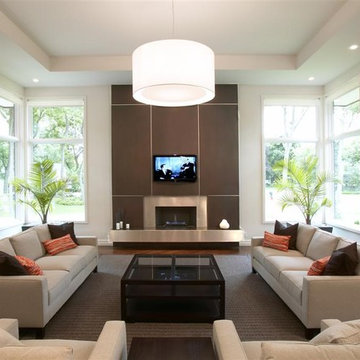
Transitional large style remodel of existing 1960's ranch. The unique use of standard building materials with good design and solid proportions created this award winning home.
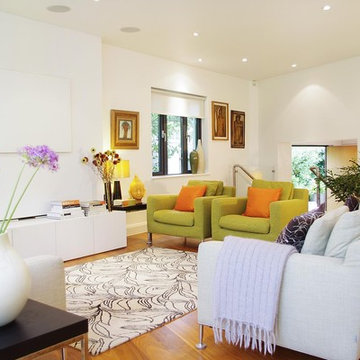
Comfortable modern living room, with tv hidden with picture lift on the wall.
На фото: огромная открытая гостиная комната в стиле модернизм с скрытым телевизором, белыми стенами, паркетным полом среднего тона и ковром на полу с
На фото: огромная открытая гостиная комната в стиле модернизм с скрытым телевизором, белыми стенами, паркетным полом среднего тона и ковром на полу с
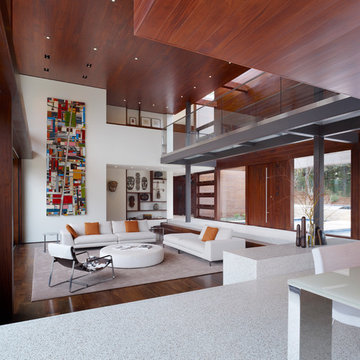
На фото: огромная гостиная комната в стиле модернизм с белыми стенами и ковром на полу с
Огромная гостиная с ковром на полу – фото дизайна интерьера
1

