Огромная гостиная с угловым камином – фото дизайна интерьера
Сортировать:
Бюджет
Сортировать:Популярное за сегодня
1 - 20 из 680 фото
1 из 3

На фото: огромная парадная, открытая гостиная комната в современном стиле с угловым камином, фасадом камина из камня, телевизором на стене и деревянными стенами

Идея дизайна: огромная открытая гостиная комната в современном стиле с коричневыми стенами, угловым камином, фасадом камина из камня, телевизором на стене и бежевым полом

The high beamed ceilings add to the spacious feeling of this luxury coastal home. Saltillo tiles and a large corner fireplace add to its warmth.
На фото: огромная открытая гостиная комната в средиземноморском стиле с домашним баром, полом из терракотовой плитки, угловым камином, фасадом камина из плитки и оранжевым полом с
На фото: огромная открытая гостиная комната в средиземноморском стиле с домашним баром, полом из терракотовой плитки, угловым камином, фасадом камина из плитки и оранжевым полом с

The view from the kitchen out is one of my favorite in the house. This really shows you just hoe open this space is. It was a fun challenge to make such an open space feel cozy and homey.
Photo by Kevin Twitty
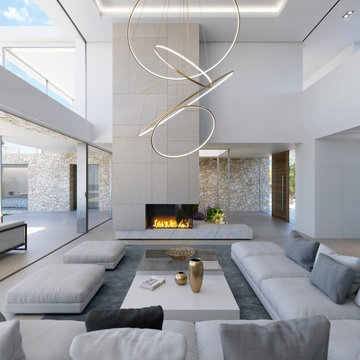
Una vivienda con materiales nobles integrada en su entorno natural.
En la zona de Calvià, en Mallorca, concretamente en Sol de Mallorca se ha proyectado esta vivienda unifamiliar, integrada en un entorno privilegiado del paisaje balear.
A house with noble materials integrated into its natural environment.
In the Calvià area, in Mallorca, specifically in Sol de Mallorca, this detached house has been projected, integrated into a privileged setting in the Balearic landscape.

The Brahmin - in Ridgefield Washington by Cascade West Development Inc.
It has a very open and spacious feel the moment you walk in with the 2 story foyer and the 20’ ceilings throughout the Great room, but that is only the beginning! When you round the corner of the Great Room you will see a full 360 degree open kitchen that is designed with cooking and guests in mind….plenty of cabinets, plenty of seating, and plenty of counter to use for prep or use to serve food in a buffet format….you name it. It quite truly could be the place that gives birth to a new Master Chef in the making!
Cascade West Facebook: https://goo.gl/MCD2U1
Cascade West Website: https://goo.gl/XHm7Un
These photos, like many of ours, were taken by the good people of ExposioHDR - Portland, Or
Exposio Facebook: https://goo.gl/SpSvyo
Exposio Website: https://goo.gl/Cbm8Ya

World Renowned Architecture Firm Fratantoni Design created this beautiful home! They design home plans for families all over the world in any size and style. They also have in-house Interior Designer Firm Fratantoni Interior Designers and world class Luxury Home Building Firm Fratantoni Luxury Estates! Hire one or all three companies to design and build and or remodel your home!

Simple yet luxurious finishes and sleek geometric architectural details make this modern home one of a kind.
Designer: Amy Gerber
Photo: Mary Santaga
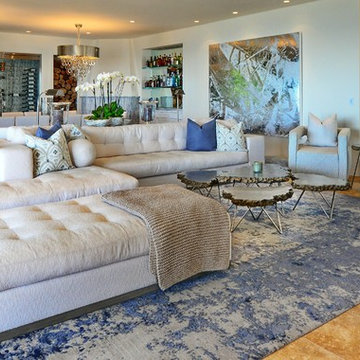
KODA Studio Sofa with Island Chaise; Palecek stonecast lava coffee table with rock top edge with brushed stainless steel top and polished stainless steel legs; The Sofa Guy Malibu swivel chairs
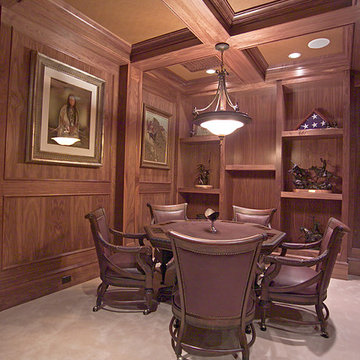
Home built by Arjay Builders Inc.
На фото: огромная изолированная комната для игр в средиземноморском стиле с коричневыми стенами, ковровым покрытием, угловым камином, фасадом камина из дерева и мультимедийным центром с
На фото: огромная изолированная комната для игр в средиземноморском стиле с коричневыми стенами, ковровым покрытием, угловым камином, фасадом камина из дерева и мультимедийным центром с
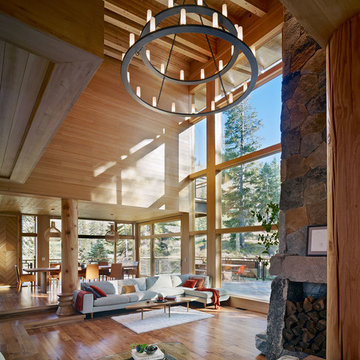
Стильный дизайн: огромная гостиная комната в стиле рустика с угловым камином - последний тренд

Nestled on the side of Vail mountain, this grand fireplace is clad with texture stone slab and ribbed metal on a marble hearth and flanked with unparalleled views.
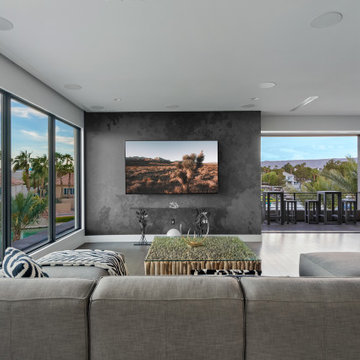
На фото: огромная гостиная комната в современном стиле с угловым камином, фасадом камина из штукатурки и белым полом
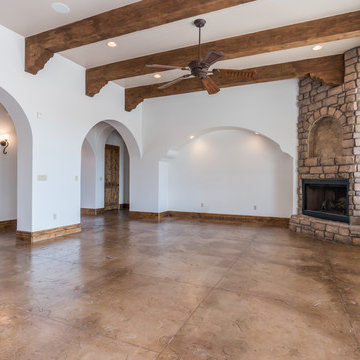
Пример оригинального дизайна: огромная открытая гостиная комната в средиземноморском стиле с угловым камином, фасадом камина из камня, белыми стенами, бетонным полом и коричневым полом без телевизора
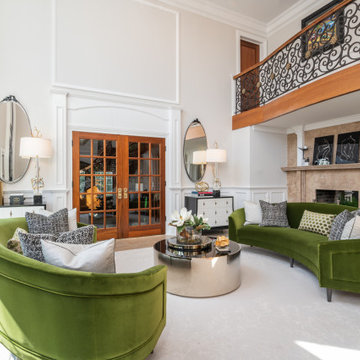
Stepping into this classic glamour dramatic foyer is a fabulous way to feel welcome at home. The color palette is timeless with a bold splash of green which adds drama to the space. Luxurious fabrics, chic furnishings and gorgeous accessories set the tone for this high end makeover which did not involve any structural renovations.
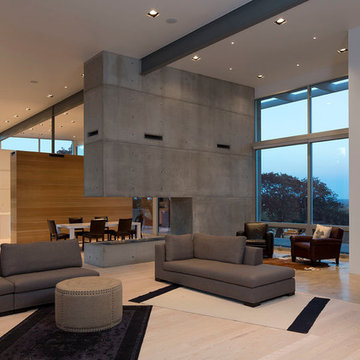
Photo by Paul Bardagjy
На фото: огромная открытая гостиная комната в современном стиле с бетонным полом, белыми стенами, угловым камином и фасадом камина из бетона без телевизора с
На фото: огромная открытая гостиная комната в современном стиле с бетонным полом, белыми стенами, угловым камином и фасадом камина из бетона без телевизора с

Salotto: il mobile su misura dell salotto è stato disegnato in legno noce canaletto con base rivestita in marmo nero marquinia; la base contiene un camino a bio etanolo e l'armadio nasconde la grande tv.
Alle pareti con boiserie colore bianco luci IC di Flos, SUl tavolo da pranzo luce sospensione Pinecone di Fontana Arte
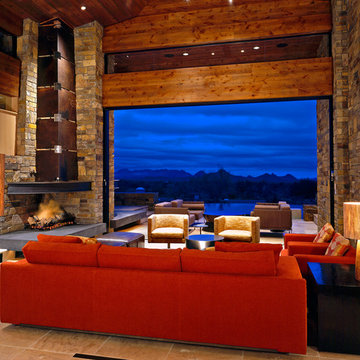
Пример оригинального дизайна: огромная парадная, открытая гостиная комната в стиле фьюжн с бежевыми стенами, полом из керамической плитки и угловым камином
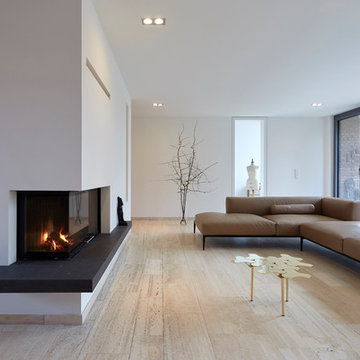
Foto: marcwinkel.de
На фото: огромная открытая гостиная комната в современном стиле с белыми стенами, полом из травертина, угловым камином, фасадом камина из штукатурки и бежевым полом без телевизора с
На фото: огромная открытая гостиная комната в современном стиле с белыми стенами, полом из травертина, угловым камином, фасадом камина из штукатурки и бежевым полом без телевизора с
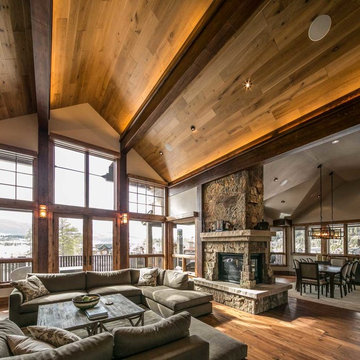
Marie-Dominique Verdier
Идея дизайна: огромная открытая гостиная комната в стиле рустика с фасадом камина из камня, мультимедийным центром, белыми стенами, темным паркетным полом и угловым камином
Идея дизайна: огромная открытая гостиная комната в стиле рустика с фасадом камина из камня, мультимедийным центром, белыми стенами, темным паркетным полом и угловым камином
Огромная гостиная с угловым камином – фото дизайна интерьера
1

