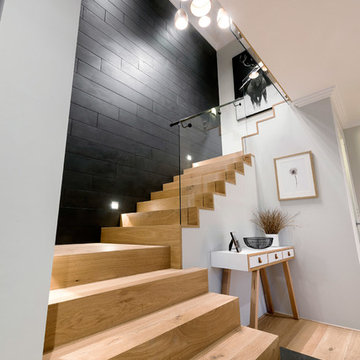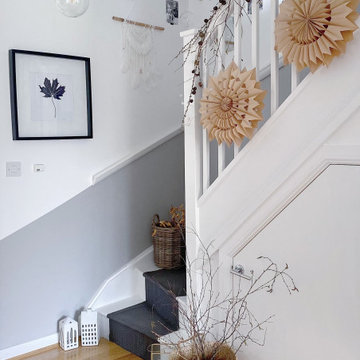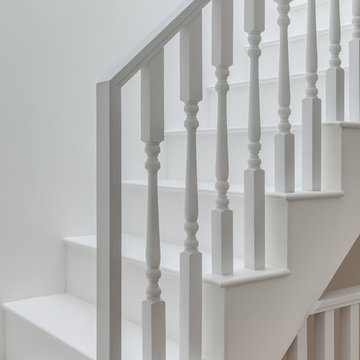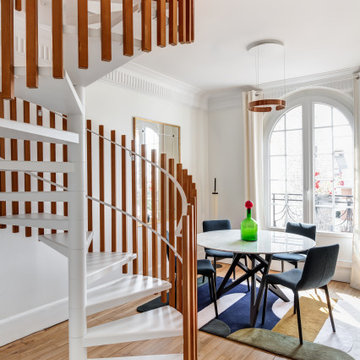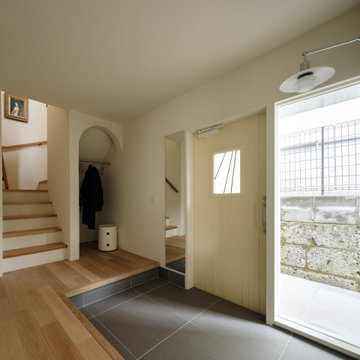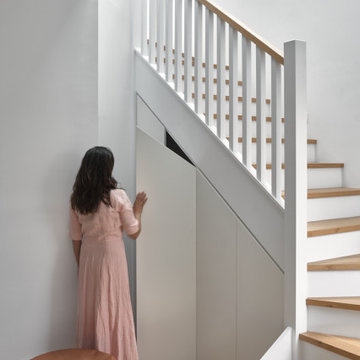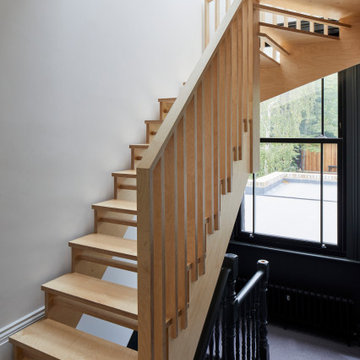Лестница в скандинавском стиле – фото дизайна интерьера
Сортировать:
Бюджет
Сортировать:Популярное за сегодня
221 - 240 из 5 681 фото
1 из 2
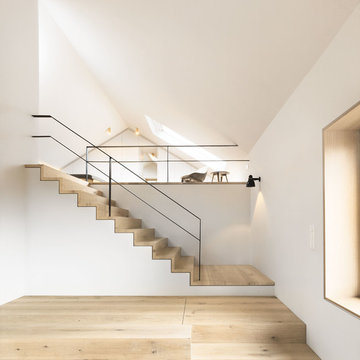
Die Erschliessung des Hauses erfolgt über verschiedene Niveaus, Stufen und Podeste - so werden die einzelnen Ebenen einfach und locker erreichbar. Im ganzen Haus wurden Eichenholzdielen verlegt, die sich über eine "gefaltete" Treppe bis ins Dachgeschoss ziehen.
Foto: MierswaKluska
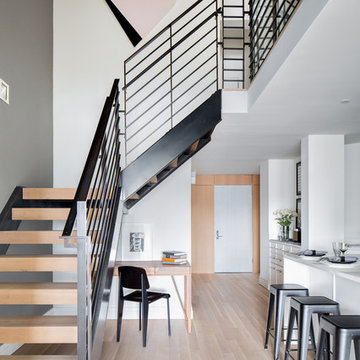
Donna Dotan
Источник вдохновения для домашнего уюта: угловая лестница в скандинавском стиле с деревянными ступенями без подступенок
Источник вдохновения для домашнего уюта: угловая лестница в скандинавском стиле с деревянными ступенями без подступенок

Proyecto realizado por The Room Studio
Fotografías: Mauricio Fuertes
Источник вдохновения для домашнего уюта: п-образная деревянная лестница среднего размера в скандинавском стиле с деревянными ступенями и стеклянными перилами
Источник вдохновения для домашнего уюта: п-образная деревянная лестница среднего размера в скандинавском стиле с деревянными ступенями и стеклянными перилами
Find the right local pro for your project
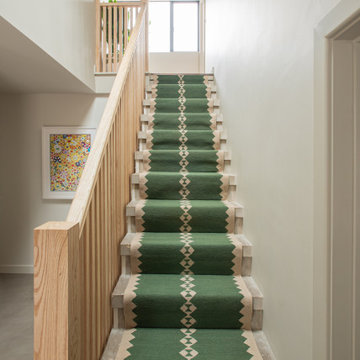
A bespoke stair balustrade design at this Loughton family home. Vertical timber batons create a contemporary, eye-catching alternative to traditional bannisters.
The stairs are concrete with a striking green and beige runner by Sophie Cooney.
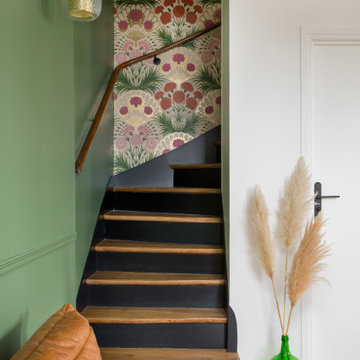
Свежая идея для дизайна: лестница в скандинавском стиле - отличное фото интерьера
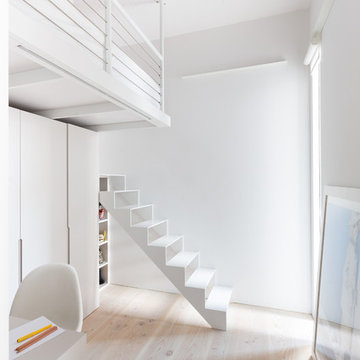
Пример оригинального дизайна: прямая лестница в скандинавском стиле без подступенок
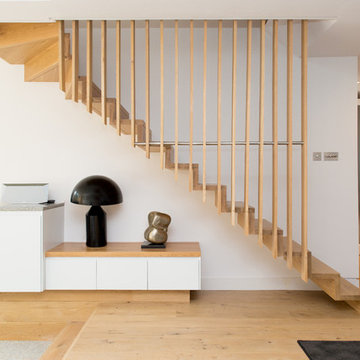
Свежая идея для дизайна: лестница в скандинавском стиле - отличное фото интерьера
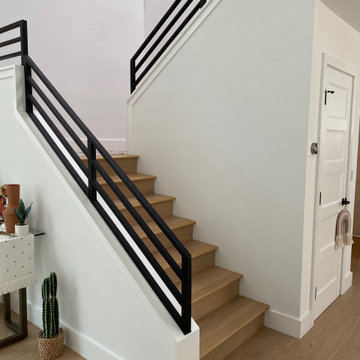
На фото: большая п-образная деревянная лестница в скандинавском стиле с деревянными ступенями и металлическими перилами с
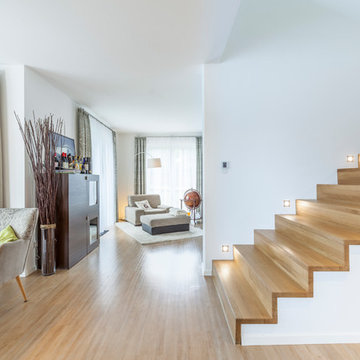
Aurora Bauträger GmbH
На фото: прямая лестница среднего размера в скандинавском стиле с крашенными деревянными ступенями и крашенными деревянными подступенками
На фото: прямая лестница среднего размера в скандинавском стиле с крашенными деревянными ступенями и крашенными деревянными подступенками

Entranceway and staircase
Свежая идея для дизайна: маленькая п-образная деревянная лестница в скандинавском стиле с деревянными ступенями, деревянными перилами и деревянными стенами для на участке и в саду - отличное фото интерьера
Свежая идея для дизайна: маленькая п-образная деревянная лестница в скандинавском стиле с деревянными ступенями, деревянными перилами и деревянными стенами для на участке и в саду - отличное фото интерьера
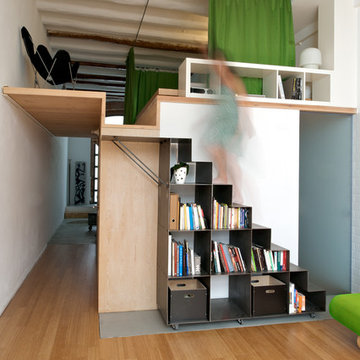
Filippo Polli
Стильный дизайн: прямая металлическая лестница среднего размера в скандинавском стиле с металлическими ступенями и кладовкой или шкафом под ней - последний тренд
Стильный дизайн: прямая металлическая лестница среднего размера в скандинавском стиле с металлическими ступенями и кладовкой или шкафом под ней - последний тренд

TG-Studio tackled the brief to create a light and bright space and make the most of the unusual layout by designing a new central staircase, which links the six half-levels of the building.
A minimalist design with glass balustrades and pale wood treads connects the upper three floors consisting of three bedrooms and two bathrooms with the lower floors dedicated to living, cooking and dining. The staircase was designed as a focal point, one you see from every room in the house. It’s clean, angular lines add a sculptural element, set off by the minimalist interior of the house. The use of glass allows natural light to flood the whole house, a feature that was central to the brief of the Norwegian owner.
Photography: Philip Vile
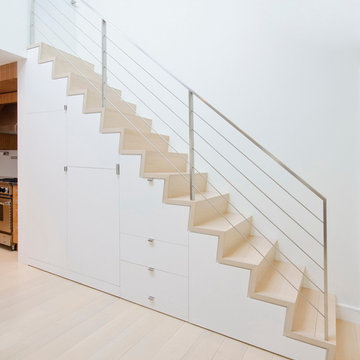
A young couple with three small children purchased this full floor loft in Tribeca in need of a gut renovation. The existing apartment was plagued with awkward spaces, limited natural light and an outdated décor. It was also lacking the required third child’s bedroom desperately needed for their newly expanded family. StudioLAB aimed for a fluid open-plan layout in the larger public spaces while creating smaller, tighter quarters in the rear private spaces to satisfy the family’s programmatic wishes. 3 small children’s bedrooms were carved out of the rear lower level connected by a communal playroom and a shared kid’s bathroom. Upstairs, the master bedroom and master bathroom float above the kid’s rooms on a mezzanine accessed by a newly built staircase. Ample new storage was built underneath the staircase as an extension of the open kitchen and dining areas. A custom pull out drawer containing the food and water bowls was installed for the family’s two dogs to be hidden away out of site when not in use. All wall surfaces, existing and new, were limited to a bright but warm white finish to create a seamless integration in the ceiling and wall structures allowing the spatial progression of the space and sculptural quality of the midcentury modern furniture pieces and colorful original artwork, painted by the wife’s brother, to enhance the space. The existing tin ceiling was left in the living room to maximize ceiling heights and remain a reminder of the historical details of the original construction. A new central AC system was added with an exposed cylindrical duct running along the long living room wall. A small office nook was built next to the elevator tucked away to be out of site.
Лестница в скандинавском стиле – фото дизайна интерьера
12
