Лестница среднего размера в скандинавском стиле – фото дизайна интерьера
Сортировать:
Бюджет
Сортировать:Популярное за сегодня
1 - 20 из 651 фото
1 из 3

Completed in 2020, this large 3,500 square foot bungalow underwent a major facelift from the 1990s finishes throughout the house. We worked with the homeowners who have two sons to create a bright and serene forever home. The project consisted of one kitchen, four bathrooms, den, and game room. We mixed Scandinavian and mid-century modern styles to create these unique and fun spaces.
---
Project designed by the Atomic Ranch featured modern designers at Breathe Design Studio. From their Austin design studio, they serve an eclectic and accomplished nationwide clientele including in Palm Springs, LA, and the San Francisco Bay Area.
For more about Breathe Design Studio, see here: https://www.breathedesignstudio.com/
To learn more about this project, see here: https://www.breathedesignstudio.com/bungalow-remodel

Proyecto realizado por The Room Studio
Fotografías: Mauricio Fuertes
Источник вдохновения для домашнего уюта: п-образная деревянная лестница среднего размера в скандинавском стиле с деревянными ступенями и стеклянными перилами
Источник вдохновения для домашнего уюта: п-образная деревянная лестница среднего размера в скандинавском стиле с деревянными ступенями и стеклянными перилами
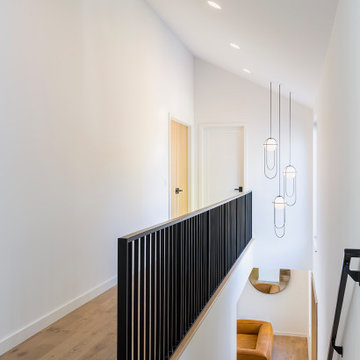
A Scandinavian Minimalist staircase in this Shorewood, Minnesota home features a simple black metal guardrail, muted finish palette, varying height pendants over the entryway below, and vaulted ceilings.
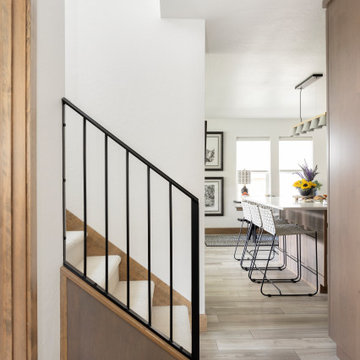
Metal Railing, Stools
Стильный дизайн: угловая лестница среднего размера в скандинавском стиле с ступенями с ковровым покрытием, ковровыми подступенками и металлическими перилами - последний тренд
Стильный дизайн: угловая лестница среднего размера в скандинавском стиле с ступенями с ковровым покрытием, ковровыми подступенками и металлическими перилами - последний тренд

Lower Level build-out includes new 3-level architectural stair with screenwalls that borrow light through the vertical and adjacent spaces - Scandinavian Modern Interior - Indianapolis, IN - Trader's Point - Architect: HAUS | Architecture For Modern Lifestyles - Construction Manager: WERK | Building Modern - Christopher Short + Paul Reynolds - Photo: HAUS | Architecture
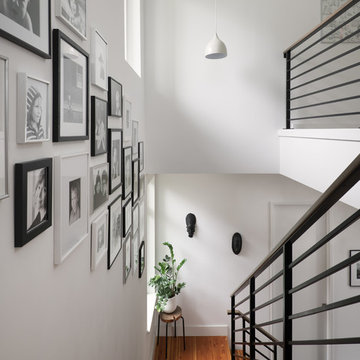
На фото: прямая лестница среднего размера в скандинавском стиле с деревянными ступенями и металлическими перилами без подступенок
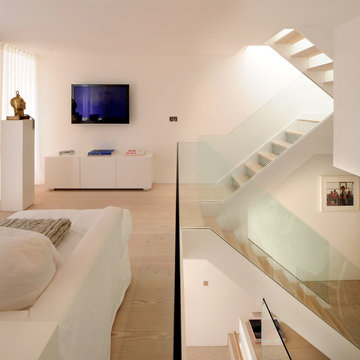
TG-Studio tackled the brief to create a light and bright space and make the most of the unusual layout by designing a new central staircase, which links the six half-levels of the building.
A minimalist design with glass balustrades and pale wood treads connects the upper three floors consisting of three bedrooms and two bathrooms with the lower floors dedicated to living, cooking and dining. The staircase was designed as a focal point, one you see from every room in the house. It’s clean, angular lines add a sculptural element, set off by the minimalist interior of the house. The use of glass allows natural light to flood the whole house, a feature that was central to the brief of the Norwegian owner.
Photography: Philip Vile
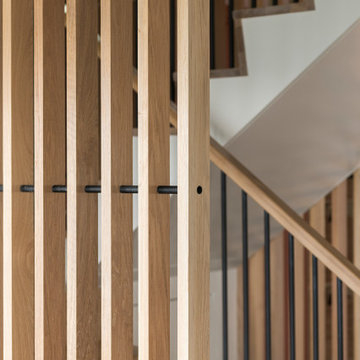
Beautiful slatted white oak walls in the stairway add warmth while preserving sightlines to the lake view.
На фото: п-образная деревянная лестница среднего размера в скандинавском стиле с деревянными ступенями и деревянными перилами
На фото: п-образная деревянная лестница среднего размера в скандинавском стиле с деревянными ступенями и деревянными перилами
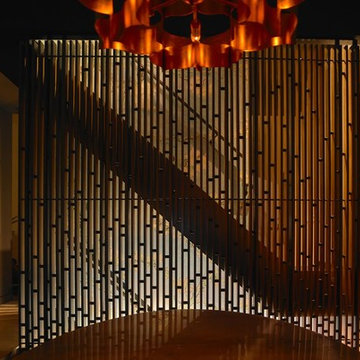
Throughout the home, materials are sensually combined and lighting is thoughtfully considered.
Идея дизайна: угловая лестница среднего размера в скандинавском стиле с деревянными перилами
Идея дизайна: угловая лестница среднего размера в скандинавском стиле с деревянными перилами

Photo : BCDF Studio
Пример оригинального дизайна: изогнутая деревянная лестница среднего размера в скандинавском стиле с деревянными ступенями, деревянными перилами, обоями на стенах и кладовкой или шкафом под ней
Пример оригинального дизайна: изогнутая деревянная лестница среднего размера в скандинавском стиле с деревянными ступенями, деревянными перилами, обоями на стенах и кладовкой или шкафом под ней
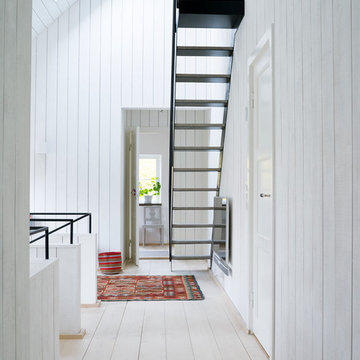
Patric Johansson
Пример оригинального дизайна: прямая лестница среднего размера в скандинавском стиле с металлическими ступенями без подступенок
Пример оригинального дизайна: прямая лестница среднего размера в скандинавском стиле с металлическими ступенями без подступенок
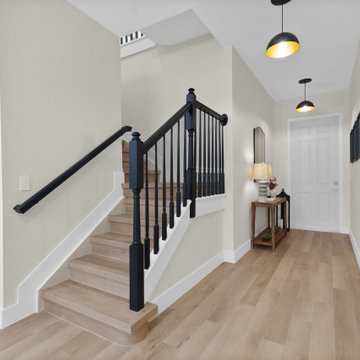
Inspired by sandy shorelines on the California coast, this beachy blonde vinyl floor brings just the right amount of variation to each room. With the Modin Collection, we have raised the bar on luxury vinyl plank. The result is a new standard in resilient flooring. Modin offers true embossed in register texture, a low sheen level, a rigid SPC core, an industry-leading wear layer, and so much more.
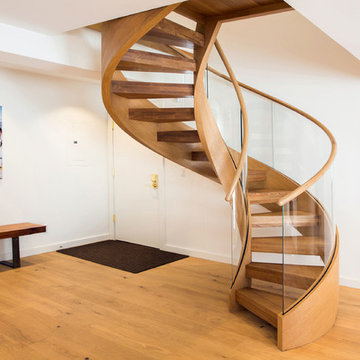
Helix Drama with Glass Panel Railings
Стильный дизайн: изогнутая лестница среднего размера в скандинавском стиле с деревянными ступенями без подступенок - последний тренд
Стильный дизайн: изогнутая лестница среднего размера в скандинавском стиле с деревянными ступенями без подступенок - последний тренд
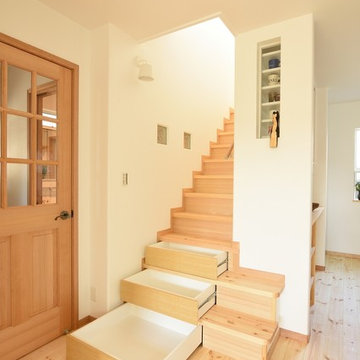
階段の下段を収納として有効利用しました。
通常はデッドスペースになるところを最大限活用。
Идея дизайна: прямая деревянная лестница среднего размера в скандинавском стиле с деревянными ступенями
Идея дизайна: прямая деревянная лестница среднего размера в скандинавском стиле с деревянными ступенями
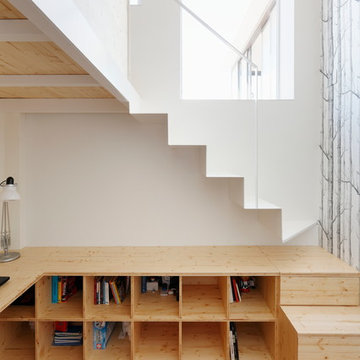
Fotografías: Aitor Estévez
Стильный дизайн: угловая деревянная лестница среднего размера в скандинавском стиле с деревянными ступенями - последний тренд
Стильный дизайн: угловая деревянная лестница среднего размера в скандинавском стиле с деревянными ступенями - последний тренд
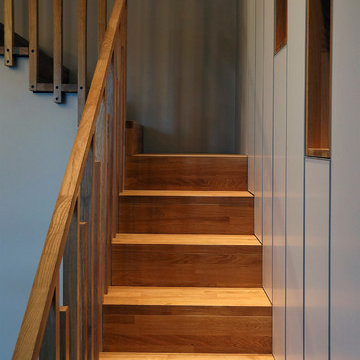
Максим Добровольский
Источник вдохновения для домашнего уюта: угловая деревянная лестница среднего размера в скандинавском стиле с деревянными ступенями и деревянными перилами
Источник вдохновения для домашнего уюта: угловая деревянная лестница среднего размера в скандинавском стиле с деревянными ступенями и деревянными перилами
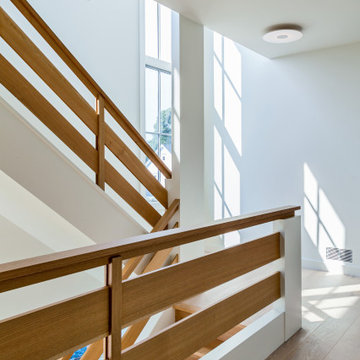
Пример оригинального дизайна: прямая деревянная лестница среднего размера в скандинавском стиле с деревянными ступенями и деревянными перилами
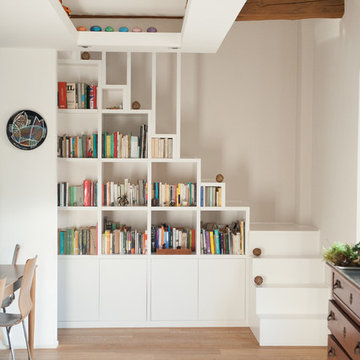
Идея дизайна: угловая лестница среднего размера в скандинавском стиле с кладовкой или шкафом под ней

Photo : BCDF Studio
Источник вдохновения для домашнего уюта: изогнутая деревянная лестница среднего размера в скандинавском стиле с деревянными ступенями, деревянными перилами, обоями на стенах и кладовкой или шкафом под ней
Источник вдохновения для домашнего уюта: изогнутая деревянная лестница среднего размера в скандинавском стиле с деревянными ступенями, деревянными перилами, обоями на стенах и кладовкой или шкафом под ней
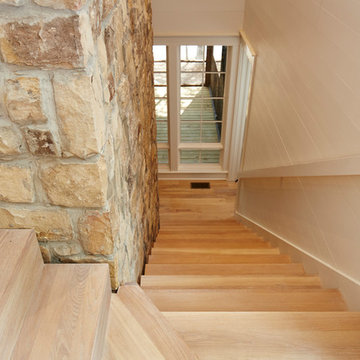
На фото: угловая деревянная лестница среднего размера в скандинавском стиле с деревянными ступенями и деревянными перилами
Лестница среднего размера в скандинавском стиле – фото дизайна интерьера
1