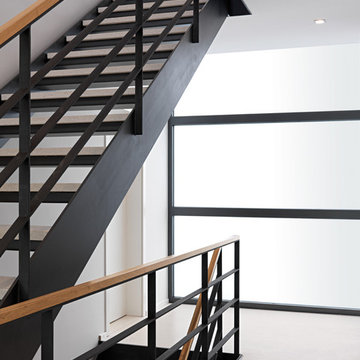Лестница среднего размера в современном стиле – фото дизайна интерьера
Сортировать:
Бюджет
Сортировать:Популярное за сегодня
121 - 140 из 15 064 фото
1 из 3
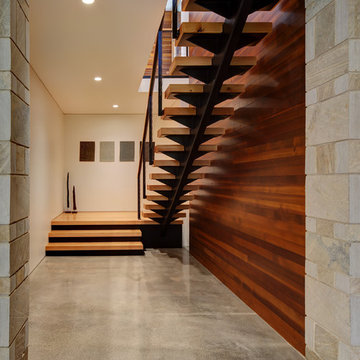
Tricia Shay Photography
Идея дизайна: прямая лестница среднего размера в современном стиле с деревянными ступенями и перилами из тросов без подступенок
Идея дизайна: прямая лестница среднего размера в современном стиле с деревянными ступенями и перилами из тросов без подступенок
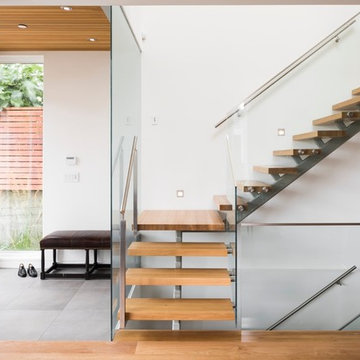
Photography: Lucas Finlay
Пример оригинального дизайна: угловая лестница среднего размера в современном стиле с деревянными ступенями без подступенок
Пример оригинального дизайна: угловая лестница среднего размера в современном стиле с деревянными ступенями без подступенок
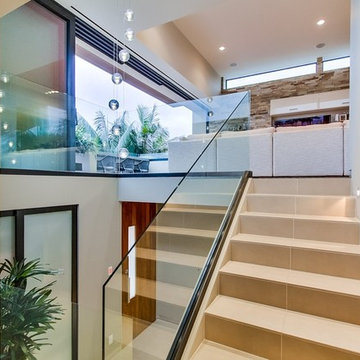
На фото: п-образная лестница среднего размера в современном стиле с ступенями из плитки, подступенками из плитки и стеклянными перилами
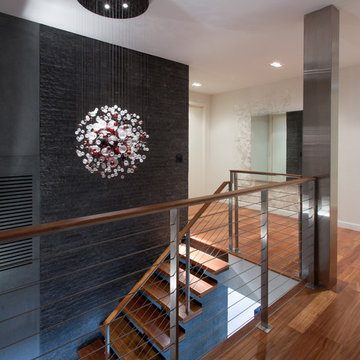
Claudia Uribe Photography
На фото: лестница среднего размера в современном стиле с деревянными ступенями и перилами из тросов без подступенок
На фото: лестница среднего размера в современном стиле с деревянными ступенями и перилами из тросов без подступенок
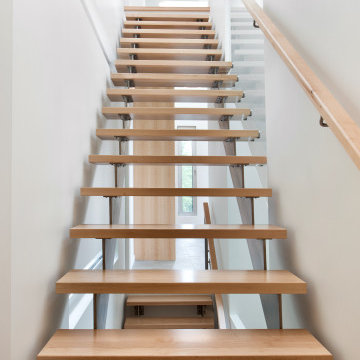
Источник вдохновения для домашнего уюта: прямая лестница среднего размера в современном стиле с деревянными ступенями и деревянными перилами без подступенок
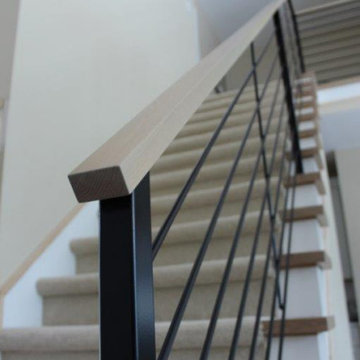
A simple modern metal horizontal rail with a wood topper accents a contemporary living room.
Request a quote for this at www.glmetalfab.com and select Add to Quote, or save on Pinterest.
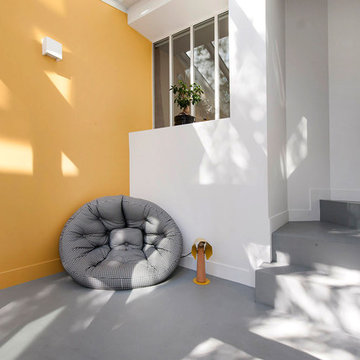
На фото: угловая бетонная лестница среднего размера в современном стиле с бетонными ступенями и стеклянными перилами
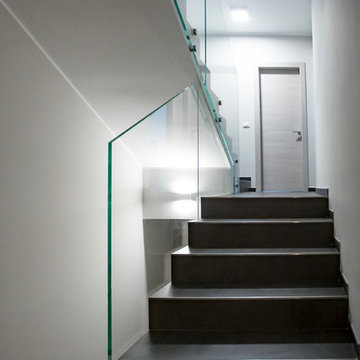
Fotografie: Alex Farinelli
Источник вдохновения для домашнего уюта: прямая лестница среднего размера в современном стиле с ступенями из плитки, подступенками из плитки и стеклянными перилами
Источник вдохновения для домашнего уюта: прямая лестница среднего размера в современном стиле с ступенями из плитки, подступенками из плитки и стеклянными перилами
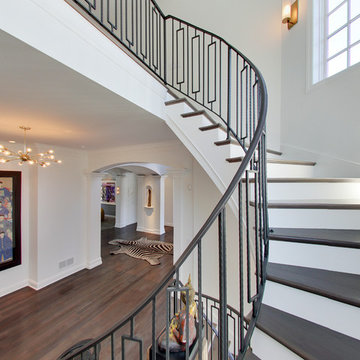
Spacecrafting
Свежая идея для дизайна: изогнутая лестница среднего размера в современном стиле с деревянными ступенями и крашенными деревянными подступенками - отличное фото интерьера
Свежая идея для дизайна: изогнутая лестница среднего размера в современном стиле с деревянными ступенями и крашенными деревянными подступенками - отличное фото интерьера
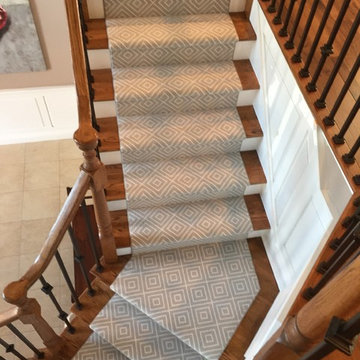
Источник вдохновения для домашнего уюта: изогнутая лестница среднего размера в современном стиле с деревянными ступенями, крашенными деревянными подступенками и деревянными перилами

OVERVIEW
Set into a mature Boston area neighborhood, this sophisticated 2900SF home offers efficient use of space, expression through form, and myriad of green features.
MULTI-GENERATIONAL LIVING
Designed to accommodate three family generations, paired living spaces on the first and second levels are architecturally expressed on the facade by window systems that wrap the front corners of the house. Included are two kitchens, two living areas, an office for two, and two master suites.
CURB APPEAL
The home includes both modern form and materials, using durable cedar and through-colored fiber cement siding, permeable parking with an electric charging station, and an acrylic overhang to shelter foot traffic from rain.
FEATURE STAIR
An open stair with resin treads and glass rails winds from the basement to the third floor, channeling natural light through all the home’s levels.
LEVEL ONE
The first floor kitchen opens to the living and dining space, offering a grand piano and wall of south facing glass. A master suite and private ‘home office for two’ complete the level.
LEVEL TWO
The second floor includes another open concept living, dining, and kitchen space, with kitchen sink views over the green roof. A full bath, bedroom and reading nook are perfect for the children.
LEVEL THREE
The third floor provides the second master suite, with separate sink and wardrobe area, plus a private roofdeck.
ENERGY
The super insulated home features air-tight construction, continuous exterior insulation, and triple-glazed windows. The walls and basement feature foam-free cavity & exterior insulation. On the rooftop, a solar electric system helps offset energy consumption.
WATER
Cisterns capture stormwater and connect to a drip irrigation system. Inside the home, consumption is limited with high efficiency fixtures and appliances.
TEAM
Architecture & Mechanical Design – ZeroEnergy Design
Contractor – Aedi Construction
Photos – Eric Roth Photography
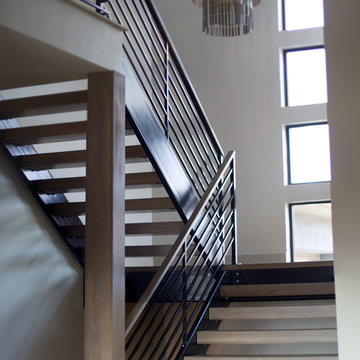
Brady Pape
Пример оригинального дизайна: п-образная лестница среднего размера в современном стиле с деревянными ступенями и металлическими перилами без подступенок
Пример оригинального дизайна: п-образная лестница среднего размера в современном стиле с деревянными ступенями и металлическими перилами без подступенок
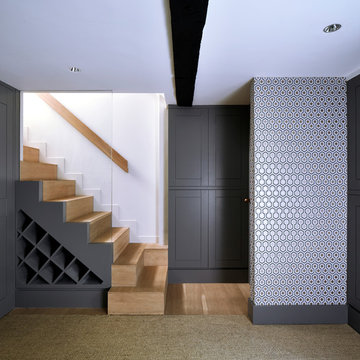
Timber stair carcass clad in solid oak treads with glass balustrade and hidden wine storage. Detail designed and built by Wildercreative.
Photography by Mark Cocksedge
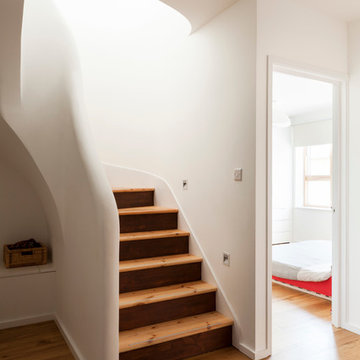
На фото: п-образная деревянная лестница среднего размера в современном стиле с деревянными ступенями
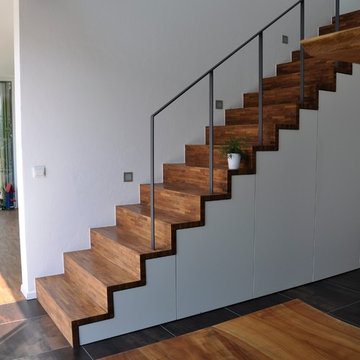
Michael A. Binkert
На фото: прямая деревянная лестница среднего размера в современном стиле с деревянными ступенями и кладовкой или шкафом под ней с
На фото: прямая деревянная лестница среднего размера в современном стиле с деревянными ступенями и кладовкой или шкафом под ней с
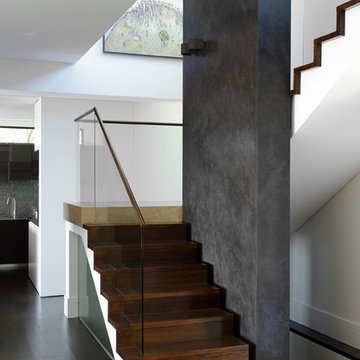
Nicholas Watt
Источник вдохновения для домашнего уюта: угловая деревянная лестница среднего размера в современном стиле с деревянными ступенями
Источник вдохновения для домашнего уюта: угловая деревянная лестница среднего размера в современном стиле с деревянными ступенями
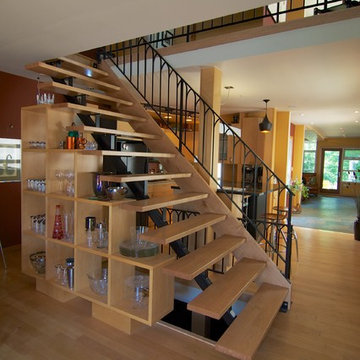
Идея дизайна: прямая лестница среднего размера в современном стиле с деревянными ступенями и кладовкой или шкафом под ней без подступенок
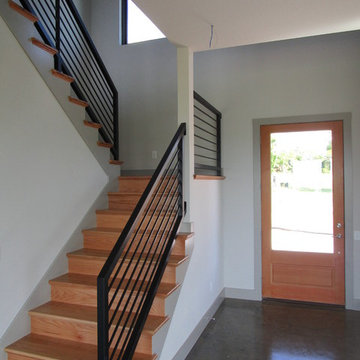
На фото: п-образная деревянная лестница среднего размера в современном стиле с деревянными ступенями и металлическими перилами с
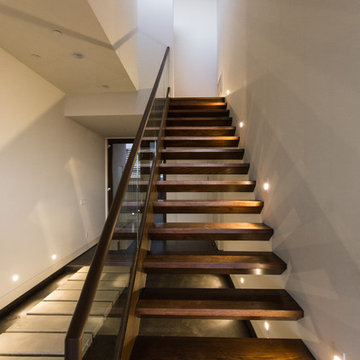
Main staircase with custom wood treads, entryway in background.
Photo: Juintow Lin
Свежая идея для дизайна: прямая лестница среднего размера в современном стиле с деревянными ступенями без подступенок - отличное фото интерьера
Свежая идея для дизайна: прямая лестница среднего размера в современном стиле с деревянными ступенями без подступенок - отличное фото интерьера
Лестница среднего размера в современном стиле – фото дизайна интерьера
7
