Лестница среднего размера в современном стиле – фото дизайна интерьера
Сортировать:
Бюджет
Сортировать:Популярное за сегодня
101 - 120 из 15 065 фото
1 из 3
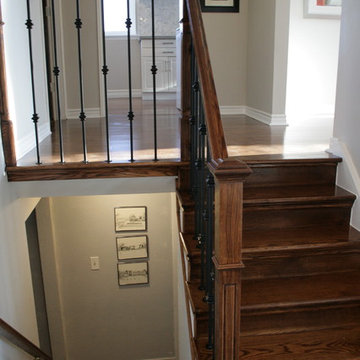
Свежая идея для дизайна: п-образная деревянная лестница среднего размера в современном стиле с деревянными ступенями - отличное фото интерьера

To create a more open plan, our solution was to replace the current enclosed stair with an open, glass stair and to create a proper dining space where the third bedroom used to be. This allows the light from the large living room windows to cascade down the length of the apartment brightening the front entry. The Venetian plaster wall anchors the new stair case and LED lights illuminate each glass tread.
Photography: Anice Hoachlander, Hopachlander Davis Photography
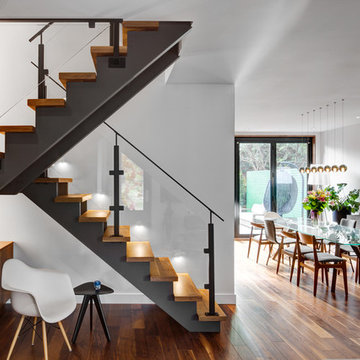
interior design by Tanya Yeung at Analogue Design Studio ; millwork by John Ozimec at Laneway Studio ; landscaping by Living Space Landscape ; art consulting by Mazarfox ; construction by C4 Construction ; photography by Arnaud Marthouret at Revelateur Studio

Milbrook Homes
Пример оригинального дизайна: прямая лестница среднего размера в современном стиле с деревянными ступенями без подступенок
Пример оригинального дизайна: прямая лестница среднего размера в современном стиле с деревянными ступенями без подступенок
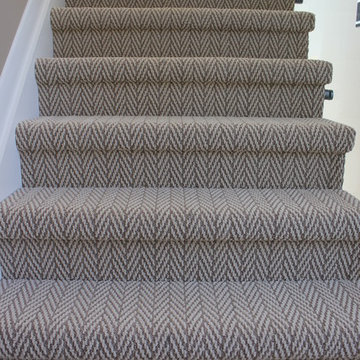
The carpet flows from the bedroom down the stairs.
На фото: угловая лестница среднего размера в современном стиле с ступенями с ковровым покрытием и ковровыми подступенками
На фото: угловая лестница среднего размера в современном стиле с ступенями с ковровым покрытием и ковровыми подступенками
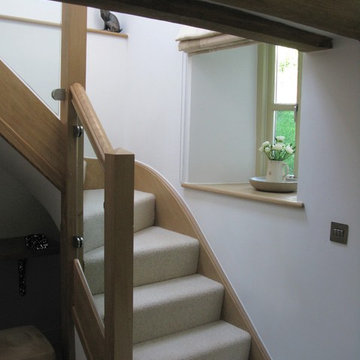
Renovation of a pretty 16th century cotswold cottage in a picturesque conservation village. The cottage comprised of small rooms all with open stone walls, which made the interior extremely dark and dated. With severe damp issues and having been empty for a number of years the pretty cottage in its idylic setting was crying out for some TLC. The whole interior was gutted, and rooms were knocked through to create larger more open plan interior spaces. Wonderful old fireplaces were revealed which had once been covered over. A fresh, new, light interior scheme was created, with gorgeous farrow and ball colour schemes. Making features of the beautiful stone fireplaces and leaving some exposed stone was important, but allowing stone elements to become features rather than the dominate the interior like it did beforehand. Gorgeous natural colours and materials were used to create a contemporary yet pretty, cottage style interior. A new shaker style hand made and hand painted kitchen & utility with integral appliances and lots of storage. A new handmade oak and glass staircase replaced a 60's alluminium spiral staircase and new hardwood painted windows replaced 60's alluminium windows. John Cullen lighting through out. A now pretty, naturally light, inviting home for our clients to enjoy.
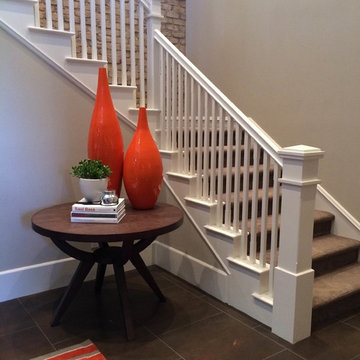
Пример оригинального дизайна: угловая лестница среднего размера в современном стиле с ступенями с ковровым покрытием, ковровыми подступенками и перилами из смешанных материалов
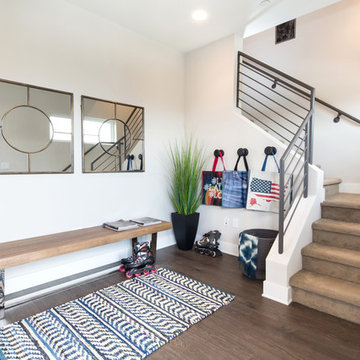
Стильный дизайн: угловая лестница среднего размера в современном стиле с ступенями с ковровым покрытием и ковровыми подступенками - последний тренд
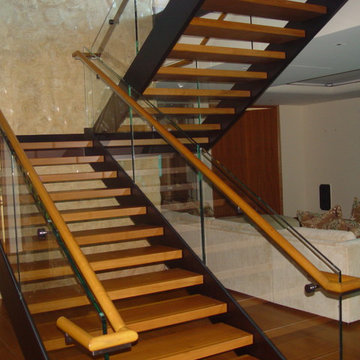
Идея дизайна: п-образная лестница среднего размера в современном стиле с деревянными ступенями без подступенок
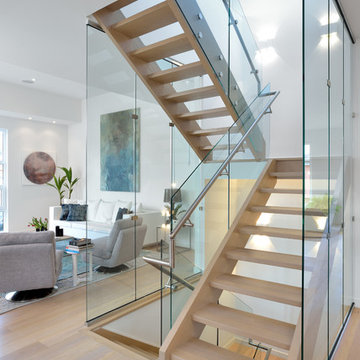
Toronto’s Upside Development completed this contemporary new construction in Otonabee, North York.
Источник вдохновения для домашнего уюта: п-образная лестница среднего размера в современном стиле с деревянными ступенями и стеклянными перилами без подступенок
Источник вдохновения для домашнего уюта: п-образная лестница среднего размера в современном стиле с деревянными ступенями и стеклянными перилами без подступенок
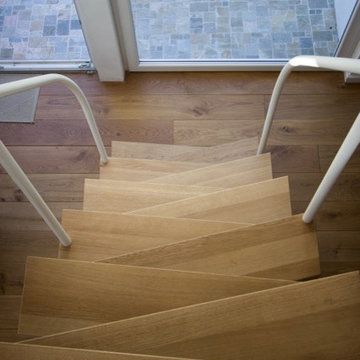
Holzstufen Eiche Natur, geölt mit weißem Mittelholm und weißem Stahl-Bügelgeländer, 33 mm. Brüstungsgeländer Glas ESG 8 mm klar, Klemmhalter weiß.
Свежая идея для дизайна: прямая лестница среднего размера в современном стиле с деревянными ступенями без подступенок - отличное фото интерьера
Свежая идея для дизайна: прямая лестница среднего размера в современном стиле с деревянными ступенями без подступенок - отличное фото интерьера
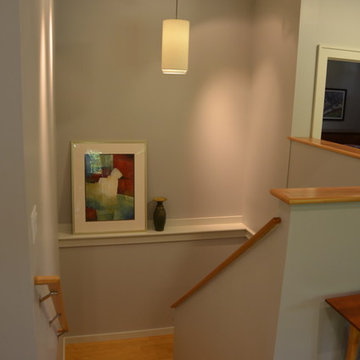
Sustainable bamboo staircase leading to lower level bedrooms. Four inch built in shelf provides usable display space.
Пример оригинального дизайна: п-образная деревянная лестница среднего размера в современном стиле с деревянными ступенями и деревянными перилами
Пример оригинального дизайна: п-образная деревянная лестница среднего размера в современном стиле с деревянными ступенями и деревянными перилами
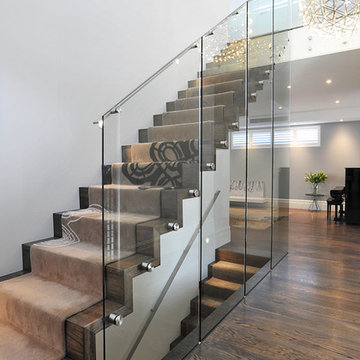
Frameless glass staircase balustrade by Frameless Impressions
Источник вдохновения для домашнего уюта: прямая деревянная лестница среднего размера в современном стиле с деревянными ступенями
Источник вдохновения для домашнего уюта: прямая деревянная лестница среднего размера в современном стиле с деревянными ступенями
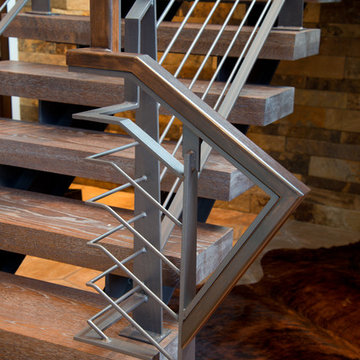
Stovall Studio
Свежая идея для дизайна: прямая деревянная лестница среднего размера в современном стиле с деревянными ступенями - отличное фото интерьера
Свежая идея для дизайна: прямая деревянная лестница среднего размера в современном стиле с деревянными ступенями - отличное фото интерьера
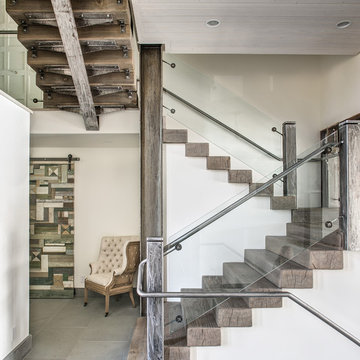
This shot beautifully captures all of the different materials used in the staircase from the entry way to the upper floors and guest quarters. The steps are made of kiln dried fir beams from the Oregon Coast, each beam was a free of heart center cut. The railing was built in place to make it look as though it was all on continuous piece. The steps to the third floor office in the top left of the picture are floating and held in place with metal support in the grinder finish. The flooring in the entry way is 2'x3' tiles of Pennsylvania Bluestone. In the bottom left hand corner is a reclaimed sliding barn door that leads to the laundry room, made in a patchwork pattern by local artist, Rob Payne.
Photography by Marie-Dominique Verdier
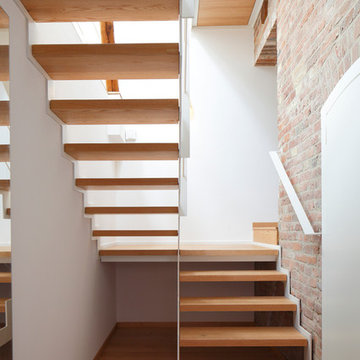
Стильный дизайн: п-образная лестница среднего размера в современном стиле с деревянными ступенями без подступенок - последний тренд

Fotograf: Herbert Stolz
Идея дизайна: лестница на больцах, среднего размера в современном стиле с деревянными ступенями
Идея дизайна: лестница на больцах, среднего размера в современном стиле с деревянными ступенями
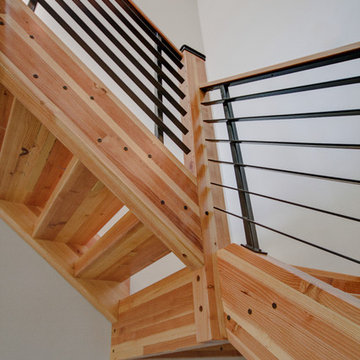
Here we have a contemporary home in Monterey Heights that is perfect for entertaining on the main and lower level. The vaulted ceilings on the main floor offer space and that open feeling floor plan. Skylights and large windows are offered for natural light throughout the house. The cedar insets on the exterior and the concrete walls are touches we hope you don't miss. As always we put care into our Signature Stair System; floating wood treads with a wrought iron railing detail.
Photography: Nazim Nice
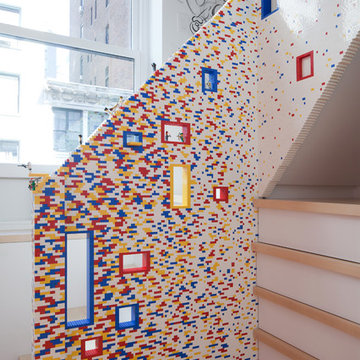
Travis Dubreuil and Thomas Loof
Свежая идея для дизайна: угловая лестница среднего размера в современном стиле с деревянными ступенями - отличное фото интерьера
Свежая идея для дизайна: угловая лестница среднего размера в современном стиле с деревянными ступенями - отличное фото интерьера
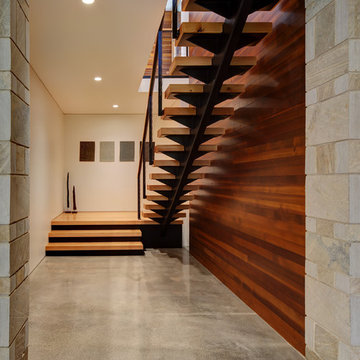
Tricia Shay Photography
Идея дизайна: прямая лестница среднего размера в современном стиле с деревянными ступенями и перилами из тросов без подступенок
Идея дизайна: прямая лестница среднего размера в современном стиле с деревянными ступенями и перилами из тросов без подступенок
Лестница среднего размера в современном стиле – фото дизайна интерьера
6