Лестница среднего размера в современном стиле – фото дизайна интерьера
Сортировать:
Бюджет
Сортировать:Популярное за сегодня
81 - 100 из 15 065 фото
1 из 3
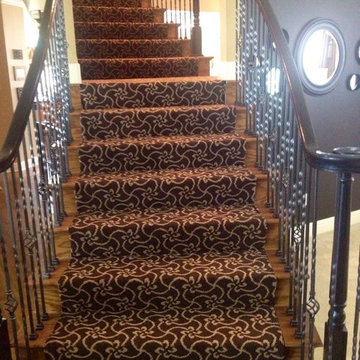
Идея дизайна: изогнутая лестница среднего размера в современном стиле с ступенями с ковровым покрытием и ковровыми подступенками
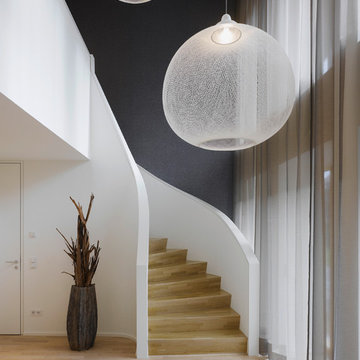
FOTOGRAFIE/PHOTOGRAPHY
Zooey Braun
Römerstr. 51
70180 Stuttgart
T +49 (0)711 6400361
F +49 (0)711 6200393
zooey@zooeybraun.de
На фото: изогнутая деревянная лестница среднего размера в современном стиле с деревянными ступенями
На фото: изогнутая деревянная лестница среднего размера в современном стиле с деревянными ступенями
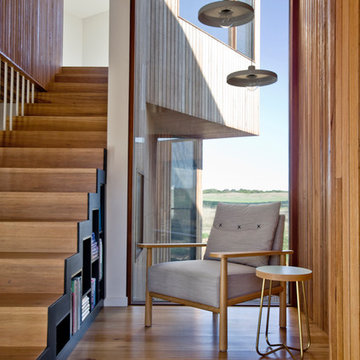
Stair and reading nook. Timber treads, steel stringer and bookshelves under.
Photography: Auhaus Architecture
Идея дизайна: прямая деревянная лестница среднего размера в современном стиле с деревянными ступенями и кладовкой или шкафом под ней
Идея дизайна: прямая деревянная лестница среднего размера в современном стиле с деревянными ступенями и кладовкой или шкафом под ней
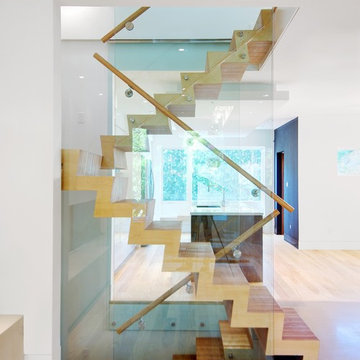
A side view of the stairs, which run from the basement up to the third floor.
Пример оригинального дизайна: угловая деревянная лестница среднего размера в современном стиле с деревянными ступенями и деревянными перилами
Пример оригинального дизайна: угловая деревянная лестница среднего размера в современном стиле с деревянными ступенями и деревянными перилами
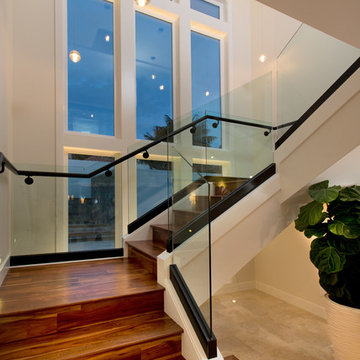
Harrison Photographic
Стильный дизайн: п-образная деревянная лестница среднего размера в современном стиле с деревянными ступенями - последний тренд
Стильный дизайн: п-образная деревянная лестница среднего размера в современном стиле с деревянными ступенями - последний тренд
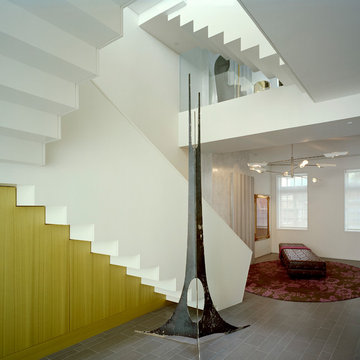
photo:Frank Oudeman
Пример оригинального дизайна: угловая лестница среднего размера в современном стиле с кладовкой или шкафом под ней
Пример оригинального дизайна: угловая лестница среднего размера в современном стиле с кладовкой или шкафом под ней

the stair was moved from the front of the loft to the living room to make room for a new nursery upstairs. the stair has oak treads with glass and blackened steel rails. the top three treads of the stair cantilever over the wall. the wall separating the kitchen from the living room was removed creating an open kitchen. the apartment has beautiful exposed cast iron columns original to the buildings 19th century structure.
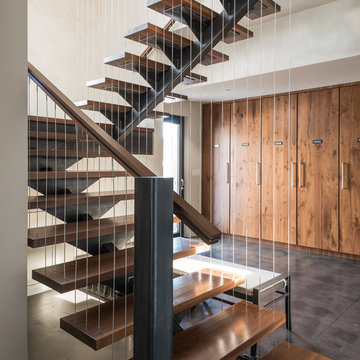
Пример оригинального дизайна: лестница на больцах, среднего размера в современном стиле с деревянными ступенями без подступенок

Источник вдохновения для домашнего уюта: угловая металлическая лестница среднего размера в современном стиле с деревянными ступенями и перилами из смешанных материалов

Atelier MEP
Стильный дизайн: угловая металлическая лестница среднего размера в современном стиле с деревянными ступенями и кладовкой или шкафом под ней - последний тренд
Стильный дизайн: угловая металлическая лестница среднего размера в современном стиле с деревянными ступенями и кладовкой или шкафом под ней - последний тренд
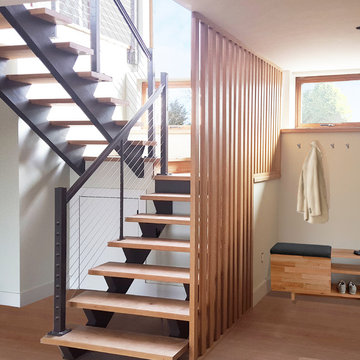
На фото: лестница на больцах, среднего размера в современном стиле с деревянными ступенями без подступенок с
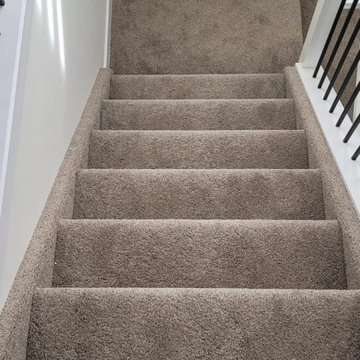
Comfortable carpeted stairs leading down to the basement
Пример оригинального дизайна: угловая лестница среднего размера в современном стиле с ступенями с ковровым покрытием, ковровыми подступенками и перилами из смешанных материалов
Пример оригинального дизайна: угловая лестница среднего размера в современном стиле с ступенями с ковровым покрытием, ковровыми подступенками и перилами из смешанных материалов

Contemporary staircase with integrated display shelves lit by LED strips.
На фото: лестница среднего размера в современном стиле с кладовкой или шкафом под ней
На фото: лестница среднего размера в современном стиле с кладовкой или шкафом под ней
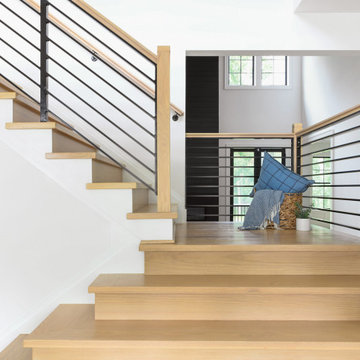
This modern farmhouse showcases our studio’s signature style of uniting California-cool style with Midwestern traditional. Double islands in the kitchen offer loads of counter space and can function as dining and workstations. The black-and-white palette lends a modern vibe to the setup. A sleek bar adjacent to the kitchen flaunts open shelves and wooden cabinetry that allows for stylish entertaining. While warmer hues are used in the living areas and kitchen, the bathrooms are a picture of tranquility with colorful cabinetry and a calming ambiance created with elegant fixtures and decor.
---
Project designed by Pasadena interior design studio Amy Peltier Interior Design & Home. They serve Pasadena, Bradbury, South Pasadena, San Marino, La Canada Flintridge, Altadena, Monrovia, Sierra Madre, Los Angeles, as well as surrounding areas.
---
For more about Amy Peltier Interior Design & Home, click here: https://peltierinteriors.com/
To learn more about this project, click here:
https://peltierinteriors.com/portfolio/modern-elegant-farmhouse-interior-design-vienna/
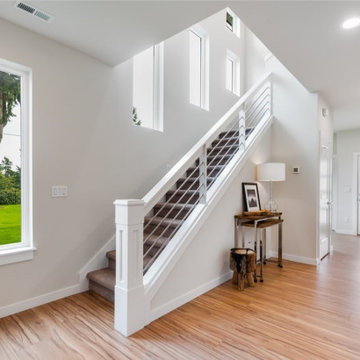
Welcoming foyer and staircase. View plan THD-8743: https://www.thehousedesigners.com/plan/polishchuk-residence-8743/
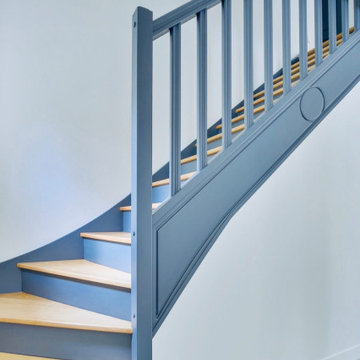
Projet de rénovation intégrale d'une maison. Accompagnement pour la sélection de l'ensemble des revêtements et couleur afin de donner un nouveau visage et lumière à chaque pièce. L'envie des motifs classiques et géométriques se marient parfaitement bien avec les camaïeux des bleus et pastel. Le sol en hexagone tricolore dans le gris et rose pâle de la cuisine est contrasté avec les matériaux nobles et naturels tels que le granit noir du Zimbabwe, l'acajou, les façades blanches et la structure en métal noire de la verrière.
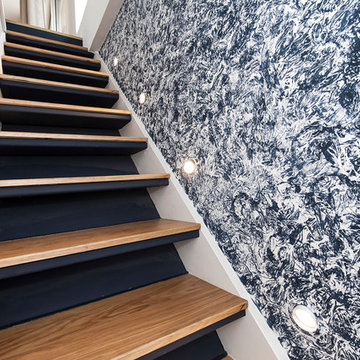
Suite à une nouvelle acquisition cette ancien duplex a été transformé en triplex. Un étage pièce de vie, un étage pour les enfants pré ado et un étage pour les parents. Nous avons travaillé les volumes, la clarté, un look à la fois chaleureux et épuré
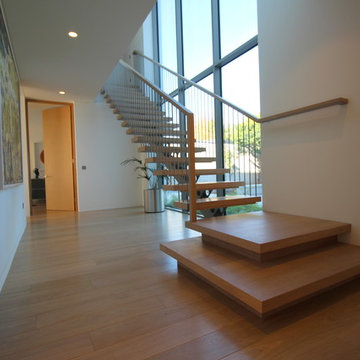
Пример оригинального дизайна: прямая лестница среднего размера в современном стиле с деревянными ступенями и металлическими перилами без подступенок
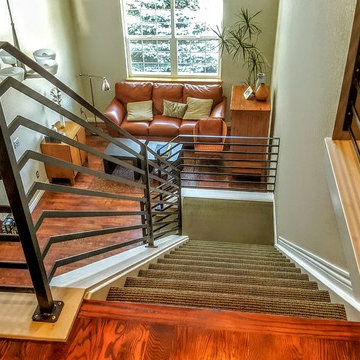
This client sent us a photo of a railing they liked that they had found on pinterest. Their railing before this beautiful metal one was wood, bulky, and white. They didn't feel that it represented them and their style in any way. We had to come with some solutions to make this railing what is, such as the custom made base plates at the base of the railing. The clients are thrilled to have a railing that makes their home feel like "their home." This was a great project and really enjoyed working with they clients. This is a flat bar railing, with floating bends, custom base plates, and an oak wood cap.
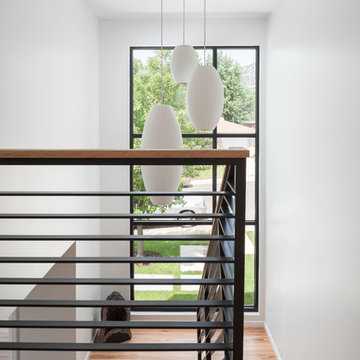
Staircase.
Interior: www.kimballmodern.com
Photo: www.danecronin.com
Стильный дизайн: п-образная лестница среднего размера в современном стиле с деревянными ступенями и металлическими перилами без подступенок - последний тренд
Стильный дизайн: п-образная лестница среднего размера в современном стиле с деревянными ступенями и металлическими перилами без подступенок - последний тренд
Лестница среднего размера в современном стиле – фото дизайна интерьера
5