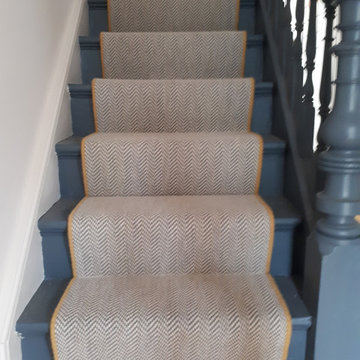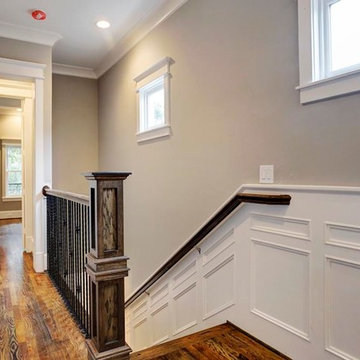Лестница среднего размера в викторианском стиле – фото дизайна интерьера
Сортировать:
Бюджет
Сортировать:Популярное за сегодня
1 - 20 из 270 фото
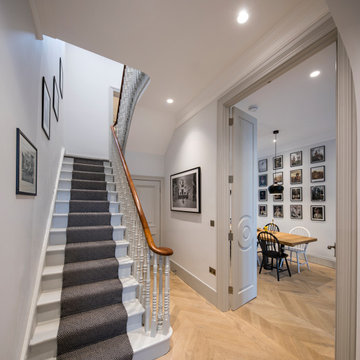
На фото: деревянная лестница среднего размера в викторианском стиле с деревянными ступенями и деревянными перилами с

This beautiful 1881 Alameda Victorian cottage, wonderfully embodying the Transitional Gothic-Eastlake era, had most of its original features intact. Our clients, one of whom is a painter, wanted to preserve the beauty of the historic home while modernizing its flow and function.
From several small rooms, we created a bright, open artist’s studio. We dug out the basement for a large workshop, extending a new run of stair in keeping with the existing original staircase. While keeping the bones of the house intact, we combined small spaces into large rooms, closed off doorways that were in awkward places, removed unused chimneys, changed the circulation through the house for ease and good sightlines, and made new high doorways that work gracefully with the eleven foot high ceilings. We removed inconsistent picture railings to give wall space for the clients’ art collection and to enhance the height of the rooms. From a poorly laid out kitchen and adjunct utility rooms, we made a large kitchen and family room with nine-foot-high glass doors to a new large deck. A tall wood screen at one end of the deck, fire pit, and seating give the sense of an outdoor room, overlooking the owners’ intensively planted garden. A previous mismatched addition at the side of the house was removed and a cozy outdoor living space made where morning light is received. The original house was segmented into small spaces; the new open design lends itself to the clients’ lifestyle of entertaining groups of people, working from home, and enjoying indoor-outdoor living.
Photography by Kurt Manley.
https://saikleyarchitects.com/portfolio/artists-victorian/
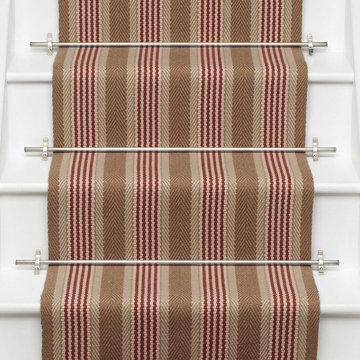
Roger Oates Sudbury Brick stair runner carpet fitted to white painted staircase with Chrome stair rods.
Пример оригинального дизайна: прямая деревянная лестница среднего размера в викторианском стиле с деревянными ступенями и деревянными перилами
Пример оригинального дизайна: прямая деревянная лестница среднего размера в викторианском стиле с деревянными ступенями и деревянными перилами
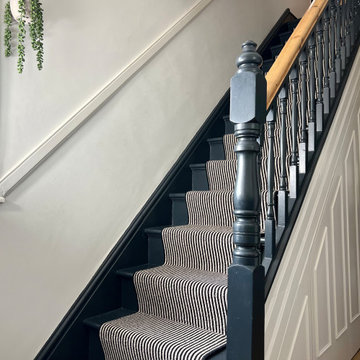
These Edwardian stairs were sanded right back and painted in Farrow & Ball Railings, providing a contrast to the walls (Strong White). A black and white carpet runner provides a striking addition.
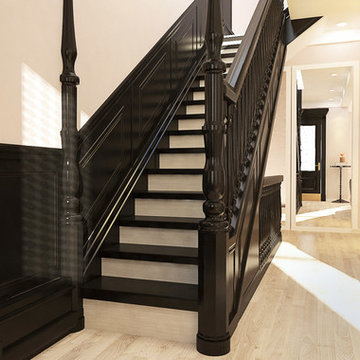
Interior Designer Olga Poliakova
На фото: угловая лестница среднего размера в викторианском стиле с крашенными деревянными ступенями и крашенными деревянными подступенками
На фото: угловая лестница среднего размера в викторианском стиле с крашенными деревянными ступенями и крашенными деревянными подступенками
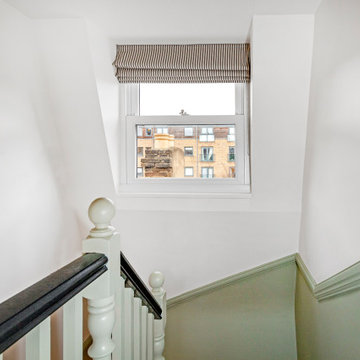
Staircase to the new loft.
Свежая идея для дизайна: лестница среднего размера в викторианском стиле - отличное фото интерьера
Свежая идея для дизайна: лестница среднего размера в викторианском стиле - отличное фото интерьера
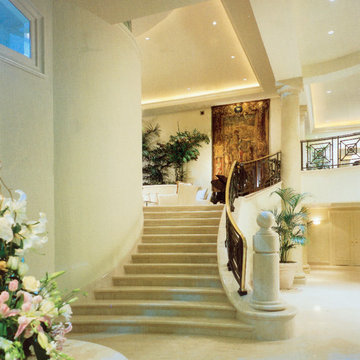
Свежая идея для дизайна: прямая лестница среднего размера в викторианском стиле с металлическими перилами - отличное фото интерьера
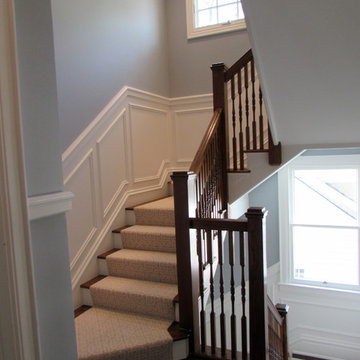
Existing wainscot details were replicated for the new stairway up. The patterned carpet runner provides a clear path to this new respite.
На фото: угловая лестница среднего размера в викторианском стиле с ступенями с ковровым покрытием, крашенными деревянными подступенками и деревянными перилами
На фото: угловая лестница среднего размера в викторианском стиле с ступенями с ковровым покрытием, крашенными деревянными подступенками и деревянными перилами
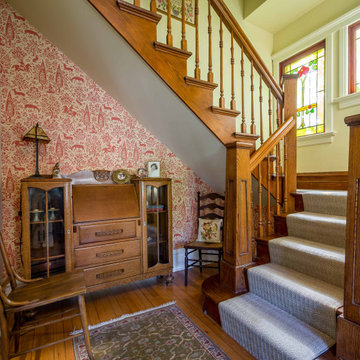
На фото: п-образная деревянная лестница среднего размера в викторианском стиле с ступенями с ковровым покрытием, деревянными перилами и обоями на стенах
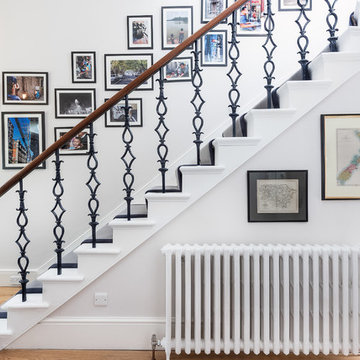
Tim Clarke-Payton
На фото: прямая лестница среднего размера в викторианском стиле
На фото: прямая лестница среднего размера в викторианском стиле
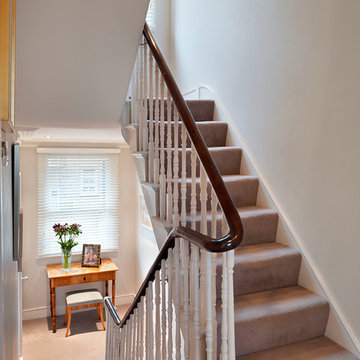
TylerMandic Ltd
Идея дизайна: винтовая лестница среднего размера в викторианском стиле с ступенями с ковровым покрытием и ковровыми подступенками
Идея дизайна: винтовая лестница среднего размера в викторианском стиле с ступенями с ковровым покрытием и ковровыми подступенками

Стильный дизайн: п-образная деревянная лестница среднего размера в викторианском стиле с деревянными ступенями - последний тренд
Restored original staircase.
На фото: прямая лестница среднего размера в викторианском стиле с деревянными ступенями и крашенными деревянными подступенками с
На фото: прямая лестница среднего размера в викторианском стиле с деревянными ступенями и крашенными деревянными подступенками с
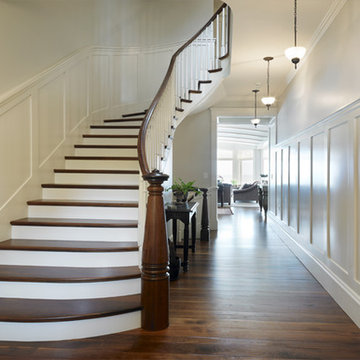
Свежая идея для дизайна: изогнутая лестница среднего размера в викторианском стиле с деревянными ступенями, крашенными деревянными подступенками и деревянными перилами - отличное фото интерьера
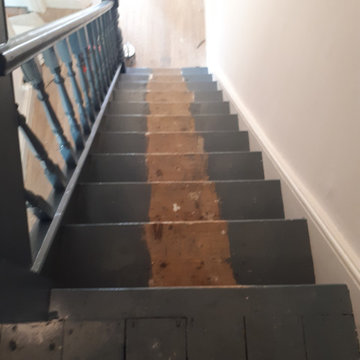
Источник вдохновения для домашнего уюта: лестница среднего размера в викторианском стиле с кирпичными стенами
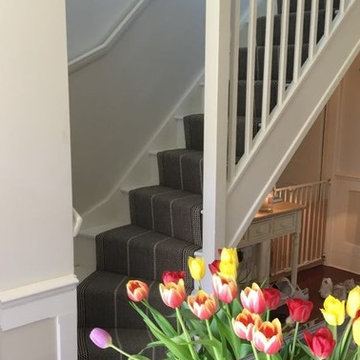
Roger Oates Swanson Light Grey stair runner carpet from the Shetland Collection fitted to white painted staircase in Fulham London
Пример оригинального дизайна: угловая деревянная лестница среднего размера в викторианском стиле с деревянными ступенями и деревянными перилами
Пример оригинального дизайна: угловая деревянная лестница среднего размера в викторианском стиле с деревянными ступенями и деревянными перилами
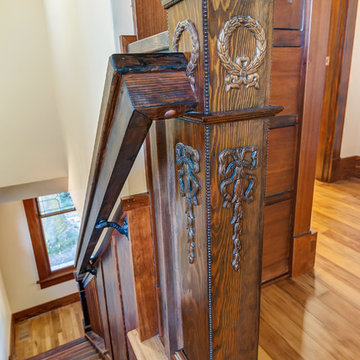
After many years of careful consideration and planning, these clients came to us with the goal of restoring this home’s original Victorian charm while also increasing its livability and efficiency. From preserving the original built-in cabinetry and fir flooring, to adding a new dormer for the contemporary master bathroom, careful measures were taken to strike this balance between historic preservation and modern upgrading. Behind the home’s new exterior claddings, meticulously designed to preserve its Victorian aesthetic, the shell was air sealed and fitted with a vented rainscreen to increase energy efficiency and durability. With careful attention paid to the relationship between natural light and finished surfaces, the once dark kitchen was re-imagined into a cheerful space that welcomes morning conversation shared over pots of coffee.
Every inch of this historical home was thoughtfully considered, prompting countless shared discussions between the home owners and ourselves. The stunning result is a testament to their clear vision and the collaborative nature of this project.
Photography by Radley Muller Photography
Design by Deborah Todd Building Design Services
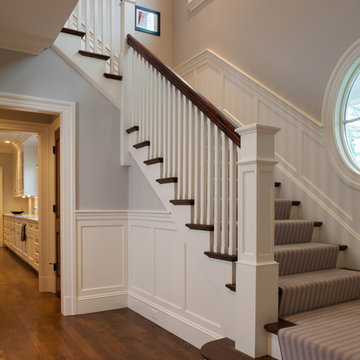
Architect - Kent Dukham / Photograph - Sam Gray
Свежая идея для дизайна: п-образная лестница среднего размера в викторианском стиле с деревянными ступенями, крашенными деревянными подступенками и деревянными перилами - отличное фото интерьера
Свежая идея для дизайна: п-образная лестница среднего размера в викторианском стиле с деревянными ступенями, крашенными деревянными подступенками и деревянными перилами - отличное фото интерьера
Лестница среднего размера в викторианском стиле – фото дизайна интерьера
1
