Лестница среднего размера – фото дизайна интерьера
Сортировать:
Бюджет
Сортировать:Популярное за сегодня
81 - 100 из 51 288 фото
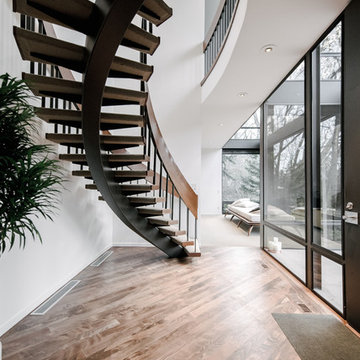
Пример оригинального дизайна: изогнутая лестница среднего размера в современном стиле с ступенями с ковровым покрытием без подступенок
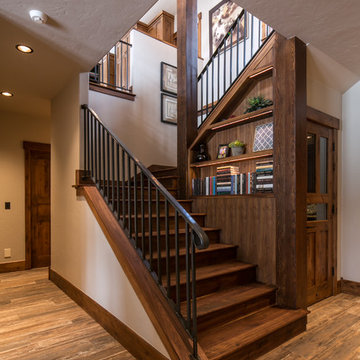
Стильный дизайн: п-образная деревянная лестница среднего размера в стиле рустика с деревянными ступенями - последний тренд
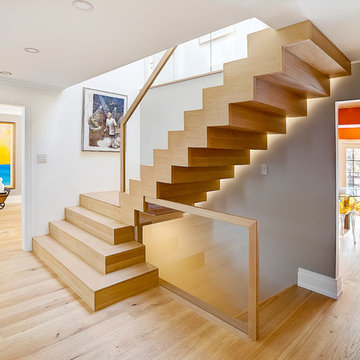
DQC Photography
Amber Stairs
Little Redstone Contracting
Идея дизайна: угловая деревянная лестница среднего размера в современном стиле с деревянными ступенями
Идея дизайна: угловая деревянная лестница среднего размера в современном стиле с деревянными ступенями
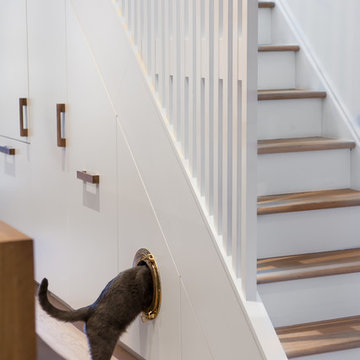
A refrigerator, coat closet, pantry, and pull-out cat litter were cleverly integrated into cabinetry beneath the stair. A decorative screen guardrail was designed to allow light from the second floor skylight to filter through. A brass porthole was utilized to provide access to a concealed litter box.

Источник вдохновения для домашнего уюта: угловая лестница среднего размера в стиле неоклассика (современная классика) с ступенями с ковровым покрытием, ковровыми подступенками и перилами из смешанных материалов
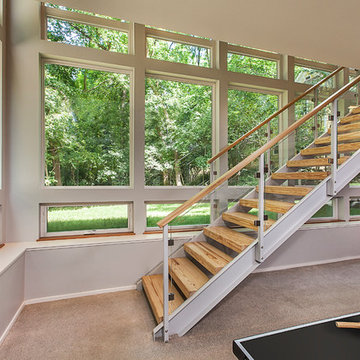
The custom steel and glass stairway is clean and stylish, and allows the views of the Geddes Ravine to pour into the lower level family room space.
Jeff Garland Photography
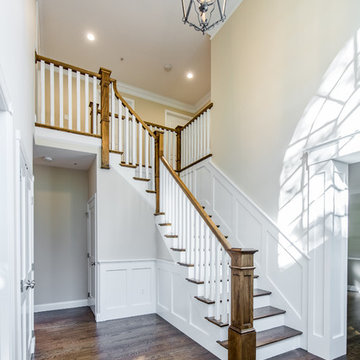
Kate & Keith Photography
Стильный дизайн: угловая лестница среднего размера в классическом стиле с деревянными ступенями и крашенными деревянными подступенками - последний тренд
Стильный дизайн: угловая лестница среднего размера в классическом стиле с деревянными ступенями и крашенными деревянными подступенками - последний тренд
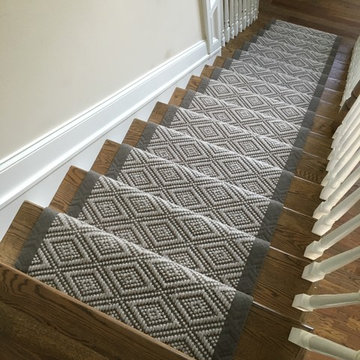
Carpet is manufactured by Design Materials Inc, binding is from Masland Carpet, installed by Custom Stair Runners.
Идея дизайна: прямая лестница среднего размера в стиле неоклассика (современная классика) с ступенями с ковровым покрытием и ковровыми подступенками
Идея дизайна: прямая лестница среднего размера в стиле неоклассика (современная классика) с ступенями с ковровым покрытием и ковровыми подступенками
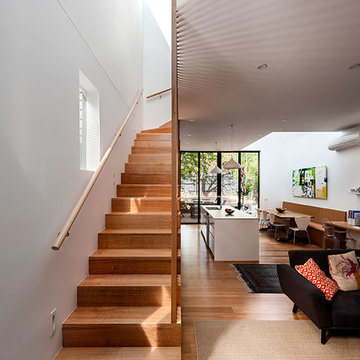
© Itsuka Studio
Идея дизайна: прямая деревянная лестница среднего размера в современном стиле с деревянными ступенями
Идея дизайна: прямая деревянная лестница среднего размера в современном стиле с деревянными ступенями

Milbrook Homes
Пример оригинального дизайна: прямая лестница среднего размера в современном стиле с деревянными ступенями без подступенок
Пример оригинального дизайна: прямая лестница среднего размера в современном стиле с деревянными ступенями без подступенок
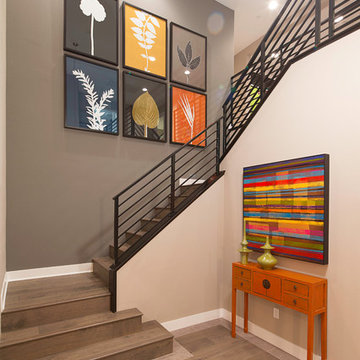
Plan 4 Stairs
Свежая идея для дизайна: угловая деревянная лестница среднего размера в современном стиле с деревянными ступенями и металлическими перилами - отличное фото интерьера
Свежая идея для дизайна: угловая деревянная лестница среднего размера в современном стиле с деревянными ступенями и металлическими перилами - отличное фото интерьера
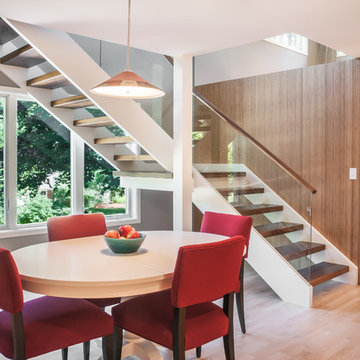
Emily Rose Imagery
Стильный дизайн: лестница на больцах, среднего размера в современном стиле с деревянными ступенями без подступенок - последний тренд
Стильный дизайн: лестница на больцах, среднего размера в современном стиле с деревянными ступенями без подступенок - последний тренд
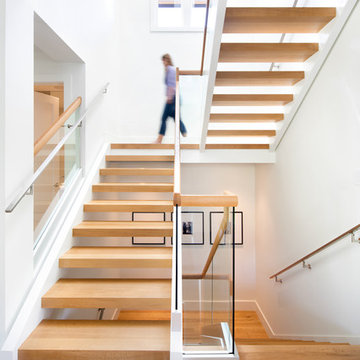
На фото: п-образная лестница среднего размера в скандинавском стиле с деревянными ступенями без подступенок
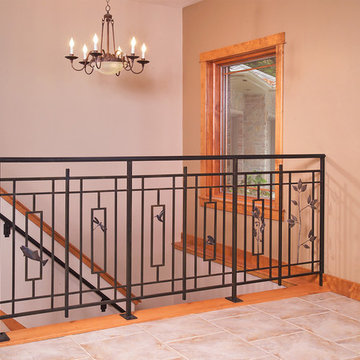
Arts & Crafts style railing with hand forged metal elements chosen by the home owners. Elements on the railing include detailed fish, dragonflies, hummingbirds, frogs, oak leaves, acorns, and beech leaves.
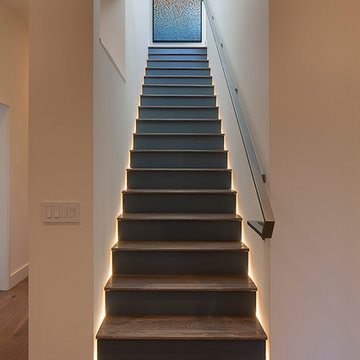
На фото: прямая деревянная лестница среднего размера в стиле кантри с деревянными ступенями с
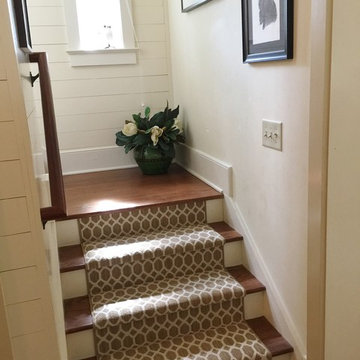
Источник вдохновения для домашнего уюта: п-образная лестница среднего размера в классическом стиле с деревянными ступенями и крашенными деревянными подступенками

OVERVIEW
Set into a mature Boston area neighborhood, this sophisticated 2900SF home offers efficient use of space, expression through form, and myriad of green features.
MULTI-GENERATIONAL LIVING
Designed to accommodate three family generations, paired living spaces on the first and second levels are architecturally expressed on the facade by window systems that wrap the front corners of the house. Included are two kitchens, two living areas, an office for two, and two master suites.
CURB APPEAL
The home includes both modern form and materials, using durable cedar and through-colored fiber cement siding, permeable parking with an electric charging station, and an acrylic overhang to shelter foot traffic from rain.
FEATURE STAIR
An open stair with resin treads and glass rails winds from the basement to the third floor, channeling natural light through all the home’s levels.
LEVEL ONE
The first floor kitchen opens to the living and dining space, offering a grand piano and wall of south facing glass. A master suite and private ‘home office for two’ complete the level.
LEVEL TWO
The second floor includes another open concept living, dining, and kitchen space, with kitchen sink views over the green roof. A full bath, bedroom and reading nook are perfect for the children.
LEVEL THREE
The third floor provides the second master suite, with separate sink and wardrobe area, plus a private roofdeck.
ENERGY
The super insulated home features air-tight construction, continuous exterior insulation, and triple-glazed windows. The walls and basement feature foam-free cavity & exterior insulation. On the rooftop, a solar electric system helps offset energy consumption.
WATER
Cisterns capture stormwater and connect to a drip irrigation system. Inside the home, consumption is limited with high efficiency fixtures and appliances.
TEAM
Architecture & Mechanical Design – ZeroEnergy Design
Contractor – Aedi Construction
Photos – Eric Roth Photography
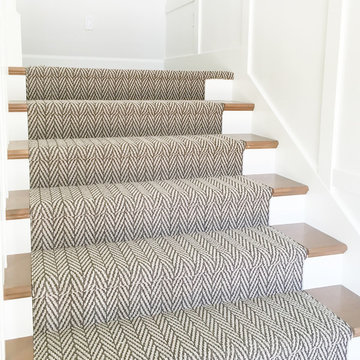
Only Natural Carpet on Stairs
Источник вдохновения для домашнего уюта: лестница среднего размера в современном стиле с деревянными ступенями и крашенными деревянными подступенками
Источник вдохновения для домашнего уюта: лестница среднего размера в современном стиле с деревянными ступенями и крашенными деревянными подступенками
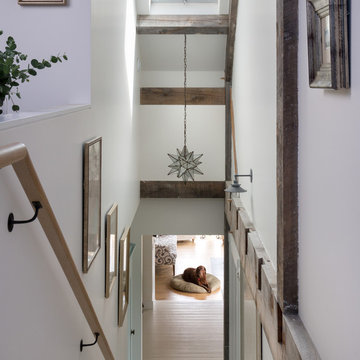
Jonathan Reece Photography
Свежая идея для дизайна: прямая деревянная лестница среднего размера в стиле модернизм с деревянными ступенями - отличное фото интерьера
Свежая идея для дизайна: прямая деревянная лестница среднего размера в стиле модернизм с деревянными ступенями - отличное фото интерьера
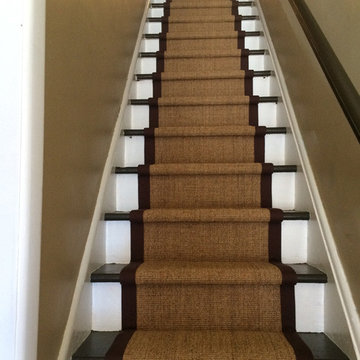
Floorians, Sisal Natural Carpet runner on painted Staircase with 2 inch espresso binding on both side. Professional Installed.
На фото: прямая лестница среднего размера в стиле модернизм с крашенными деревянными ступенями и крашенными деревянными подступенками
На фото: прямая лестница среднего размера в стиле модернизм с крашенными деревянными ступенями и крашенными деревянными подступенками
Лестница среднего размера – фото дизайна интерьера
5