Лестница среднего размера с деревянными стенами – фото дизайна интерьера
Сортировать:
Бюджет
Сортировать:Популярное за сегодня
1 - 20 из 313 фото

The main internal feature of the house, the design of the floating staircase involved extensive days working together with a structural engineer to refine so that each solid timber stair tread sat perfectly in between long vertical timber battens without the need for stair stringers. This unique staircase was intended to give a feeling of lightness to complement the floating facade and continuous flow of internal spaces.
The warm timber of the staircase continues throughout the refined, minimalist interiors, with extensive use for flooring, kitchen cabinetry and ceiling, combined with luxurious marble in the bathrooms and wrapping the high-ceilinged main bedroom in plywood panels with 10mm express joints.

На фото: п-образная деревянная лестница среднего размера в стиле ретро с деревянными ступенями, деревянными перилами и деревянными стенами
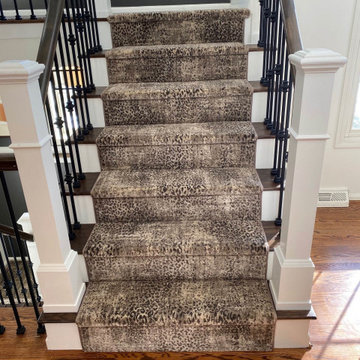
King Cheetah in Dune by Stanton Corporation installed as a stair runner in Clarkston, MI.
На фото: п-образная лестница среднего размера в стиле неоклассика (современная классика) с деревянными ступенями, ковровыми подступенками, металлическими перилами и деревянными стенами
На фото: п-образная лестница среднего размера в стиле неоклассика (современная классика) с деревянными ступенями, ковровыми подступенками, металлическими перилами и деревянными стенами
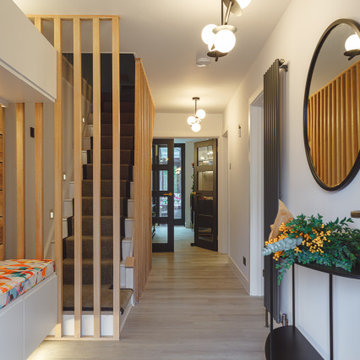
Contemporary refurbishment of entrance hall and staircase.
Пример оригинального дизайна: прямая лестница среднего размера в современном стиле с ступенями с ковровым покрытием, ковровыми подступенками, деревянными перилами и деревянными стенами
Пример оригинального дизайна: прямая лестница среднего размера в современном стиле с ступенями с ковровым покрытием, ковровыми подступенками, деревянными перилами и деревянными стенами

Свежая идея для дизайна: п-образная деревянная лестница среднего размера в современном стиле с деревянными ступенями, деревянными перилами и деревянными стенами - отличное фото интерьера

The entire first floor is oriented toward an expansive row of windows overlooking Lake Champlain. Radiant heated polished concrete floors compliment white oak detailing and painted cabinetry. A scandinavian-style slatted wood stairwell keeps the space airy and helps preserve sight lines to the water from the entry.
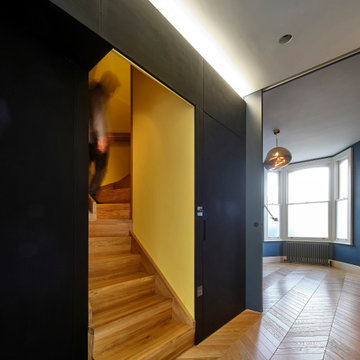
Built in contemporary oak staircase set within integrated storage wall concealing WC behind. Sliding concealed pocket door to living room concealed within joinery

Cable handrail system in Anchorage, Alaska. Homeowner purchased our system and installed it himself. We provide the posts and cables cut to length. You just have to buy the top cap. We have over 40 videos of step by step, how to install. We also rent the tools necessary for tensioning and finishing the cables.
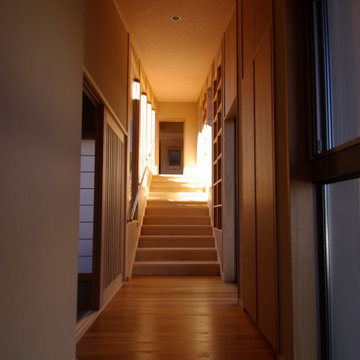
2段に変形した土地に建つ若い夫妻のための住まいである。上の段に住まいを、下の段を駐車場にという計画のようだったが、下の段にパブリックなスペースを、上の段に常用駐車場とプライベートなスペースを配置することで上下をつなぐ階段部分に斜面の庭の眺望と書棚を設けることで変形敷地を活かすことが可能となった。
Свежая идея для дизайна: прямая деревянная лестница среднего размера в стиле модернизм с деревянными ступенями, деревянными перилами и деревянными стенами - отличное фото интерьера
Свежая идея для дизайна: прямая деревянная лестница среднего размера в стиле модернизм с деревянными ступенями, деревянными перилами и деревянными стенами - отличное фото интерьера

Источник вдохновения для домашнего уюта: прямая лестница среднего размера в стиле ретро с деревянными перилами и деревянными стенами
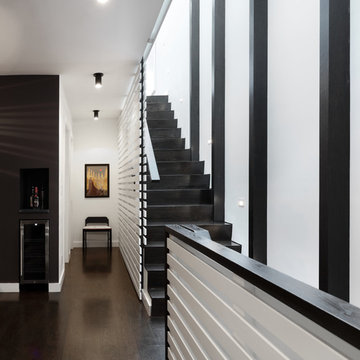
Full gut renovation and facade restoration of an historic 1850s wood-frame townhouse. The current owners found the building as a decaying, vacant SRO (single room occupancy) dwelling with approximately 9 rooming units. The building has been converted to a two-family house with an owner’s triplex over a garden-level rental.
Due to the fact that the very little of the existing structure was serviceable and the change of occupancy necessitated major layout changes, nC2 was able to propose an especially creative and unconventional design for the triplex. This design centers around a continuous 2-run stair which connects the main living space on the parlor level to a family room on the second floor and, finally, to a studio space on the third, thus linking all of the public and semi-public spaces with a single architectural element. This scheme is further enhanced through the use of a wood-slat screen wall which functions as a guardrail for the stair as well as a light-filtering element tying all of the floors together, as well its culmination in a 5’ x 25’ skylight.
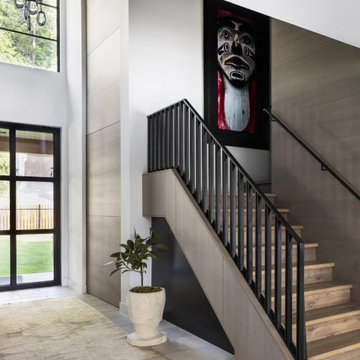
Свежая идея для дизайна: п-образная деревянная лестница среднего размера в стиле неоклассика (современная классика) с деревянными ступенями, металлическими перилами и деревянными стенами - отличное фото интерьера
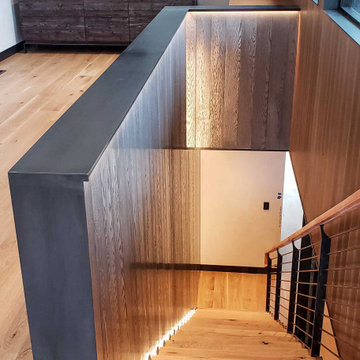
The Ross Peak Steel Stringer Stair and Railing is full of functionality and flair. Steel stringers paired with waterfall style white oak treads, with a continuous grain pattern for a seamless design. A shadow reveal lined with LED lighting follows the stairs up, illuminating the Blue Burned Fir wall. The railing is made of stainless steel posts and continuous stainless steel rod balusters. The hand railing is covered in a high quality leather and hand stitched, tying the contrasting industrial steel with the softness of the wood for a finished look. Below the stairs is the Illuminated Stair Wine Closet, that’s extenuated by stair design and carries the lighting into the space.
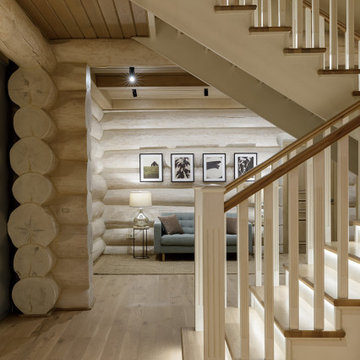
На фото: п-образная деревянная лестница среднего размера в стиле рустика с деревянными ступенями, деревянными перилами и деревянными стенами с
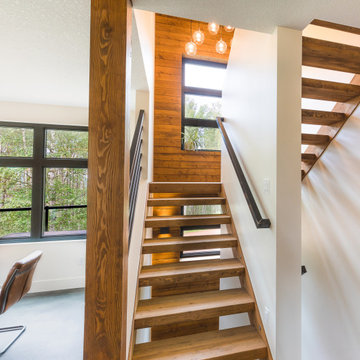
Стильный дизайн: п-образная лестница среднего размера в стиле рустика с деревянными ступенями, металлическими перилами и деревянными стенами без подступенок - последний тренд
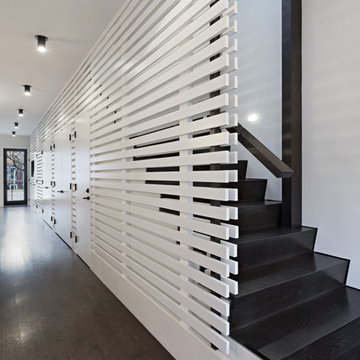
Full gut renovation and facade restoration of an historic 1850s wood-frame townhouse. The current owners found the building as a decaying, vacant SRO (single room occupancy) dwelling with approximately 9 rooming units. The building has been converted to a two-family house with an owner’s triplex over a garden-level rental.
Due to the fact that the very little of the existing structure was serviceable and the change of occupancy necessitated major layout changes, nC2 was able to propose an especially creative and unconventional design for the triplex. This design centers around a continuous 2-run stair which connects the main living space on the parlor level to a family room on the second floor and, finally, to a studio space on the third, thus linking all of the public and semi-public spaces with a single architectural element. This scheme is further enhanced through the use of a wood-slat screen wall which functions as a guardrail for the stair as well as a light-filtering element tying all of the floors together, as well its culmination in a 5’ x 25’ skylight.

With views out to sea, ocean breezes, and an east-facing aspect, our challenge was to create 2 light-filled homes which will be comfortable through the year. The form of the design has been carefully considered to compliment the surroundings in shape, scale and form, with an understated contemporary appearance. Skillion roofs and raked ceilings, along with large expanses of northern glass and light-well stairs draw light into each unit and encourage cross ventilation. Each home embraces the views from upper floor living areas and decks, with feature green roof gardens adding colour and texture to the street frontage as well as providing privacy and shade. Family living areas open onto lush and shaded garden courtyards at ground level for easy-care family beach living. Materials selection for longevity and beauty include weatherboard, corten steel and hardwood, creating a timeless 'beach-vibe'.

oscarono
Пример оригинального дизайна: п-образная металлическая лестница среднего размера в стиле лофт с металлическими ступенями, металлическими перилами и деревянными стенами
Пример оригинального дизайна: п-образная металлическая лестница среднего размера в стиле лофт с металлическими ступенями, металлическими перилами и деревянными стенами
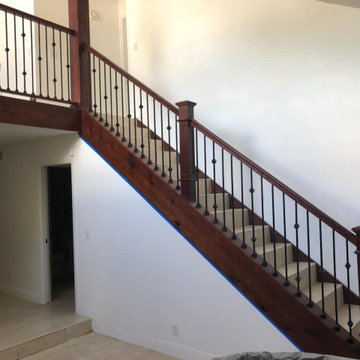
HANDRAIL IRON BALUSTERS BOX NEWELS
На фото: прямая деревянная лестница среднего размера в викторианском стиле с деревянными перилами и деревянными стенами с
На фото: прямая деревянная лестница среднего размера в викторианском стиле с деревянными перилами и деревянными стенами с
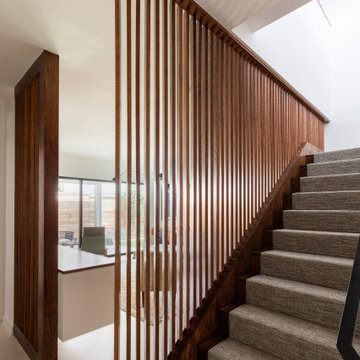
2019 Addition/Remodel by Steven Allen Designs, LLC - Featuring Clean Subtle lines + 42" Front Door + 48" Italian Tiles + Quartz Countertops + Custom Shaker Cabinets + Oak Slat Wall and Trim Accents + Design Fixtures + Artistic Tiles + Wild Wallpaper + Top of Line Appliances
Лестница среднего размера с деревянными стенами – фото дизайна интерьера
1