Лестница среднего размера с стеклянными ступенями – фото дизайна интерьера
Сортировать:
Бюджет
Сортировать:Популярное за сегодня
1 - 20 из 290 фото
1 из 3
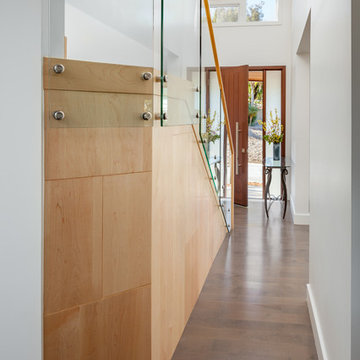
Custom staircase
На фото: прямая деревянная лестница среднего размера в стиле модернизм с стеклянными ступенями и стеклянными перилами
На фото: прямая деревянная лестница среднего размера в стиле модернизм с стеклянными ступенями и стеклянными перилами

To create a more open plan, our solution was to replace the current enclosed stair with an open, glass stair and to create a proper dining space where the third bedroom used to be. This allows the light from the large living room windows to cascade down the length of the apartment brightening the front entry. The Venetian plaster wall anchors the new stair case and LED lights illuminate each glass tread.
Photography: Anice Hoachlander, Hopachlander Davis Photography
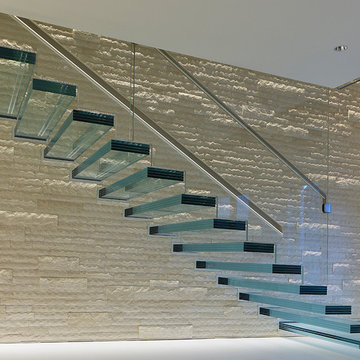
all glass floating staircase design&build
glass tread option:
1/2/+1/2 laminated tempered glass,
3/8+3/8+3/8 laminated tempered glass
1/2/+1/2+1/2 laminated tempered glass
glass color: clear glass or low iron glass
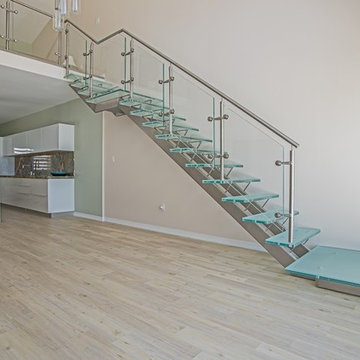
By choosing glass elements, it allowed for natural sunlight to brighten up this space and create a light and airy ambiance.
Стильный дизайн: лестница среднего размера, на больцах в морском стиле с стеклянными ступенями и стеклянными перилами без подступенок - последний тренд
Стильный дизайн: лестница среднего размера, на больцах в морском стиле с стеклянными ступенями и стеклянными перилами без подступенок - последний тренд

With a compact form and several integrated sustainable systems, the Capitol Hill Residence achieves the client’s goals to maximize the site’s views and resources while responding to its micro climate. Some of the sustainable systems are architectural in nature. For example, the roof rainwater collects into a steel entry water feature, day light from a typical overcast Seattle sky penetrates deep into the house through a central translucent slot, and exterior mounted mechanical shades prevent excessive heat gain without sacrificing the view. Hidden systems affect the energy consumption of the house such as the buried geothermal wells and heat pumps that aid in both heating and cooling, and a 30 panel photovoltaic system mounted on the roof feeds electricity back to the grid.
The minimal foundation sits within the footprint of the previous house, while the upper floors cantilever off the foundation as if to float above the front entry water feature and surrounding landscape. The house is divided by a sloped translucent ceiling that contains the main circulation space and stair allowing daylight deep into the core. Acrylic cantilevered treads with glazed guards and railings keep the visual appearance of the stair light and airy allowing the living and dining spaces to flow together.
While the footprint and overall form of the Capitol Hill Residence were shaped by the restrictions of the site, the architectural and mechanical systems at work define the aesthetic. Working closely with a team of engineers, landscape architects, and solar designers we were able to arrive at an elegant, environmentally sustainable home that achieves the needs of the clients, and fits within the context of the site and surrounding community.
(c) Steve Keating Photography

Laminated glass is a safety glass that uses one or more layers of PVB film (polyvinyl butyral) or SGP between two or more pieces of glass. It is made under a special process and is combined into a whole through high temperature and high pressure within a certain period of time.
Longlass Laminated Glass Advantages:
1. We have high class dust-free constant temperature and humidity laminating production line.
2. We are the approved processor by SentryGlass
3. Our products meet the requirements of BS EN12600:2002 Class 1 (C) 1 ,and ANSI Z97.1-2015 Class A ,type 4.
An impact perfbimance test for materials in accordance with BS EN12600:2002 has been performed on the four given samples. The performance classification of the all test samples is Classification 1 (C) 1.
Performance Test
Sample:5mm tempered glass + 1.14 PVB + 5mm tempered glass
Impact Test: In accordance with Clause 5.1 of ANSI Z97.1-2015 Type 4
Thermal Test: In accordance with Clause 5.3 of ANSI Z97.1-2015
The distinguish between PVB & SGP:
1.The shear modulus of SGP is 50 times of that of PVB.
2.The Tear strength of SGP is 5 times of that of PVB.
3.The bearing capacity of SGP is 2 times of that of PVB.
4. The bending of SGP is only 1/4 of that of PVB.
In a word, SGP has better performance than PVB, and it's widely applied in glass path, glass ceiling, glass floor, Stair Treads,etc.
Longlass Laminated Glass Features
Energy saving
When sunlight directly shines on a piece of colorless laminated glass, the PVB interlayer film can absorb most of the heat and only radiate a part of the heat back indoors, making the indoor and outdoor heat difficult to conduct, reducing heat energy consumption, thereby maintaining indoor temperature and saving air conditioning Energy consumption.
Security
it can withstand the penetration of accidental impact. Once the glass is damaged, its fragments will still stick together with the intermediate film, which can avoid personal or property damage caused by the glass falling, and the whole piece of glass remains intact and can continue to withstand impact, wind and rain
Sound insulation
The interlayer film has the function of blocking sound waves, so that the laminated glass can effectively control the transmission of sound and play a good sound insulation effect.
Noise reduction
In the process of sound wave transmission, the glass on both sides of the film is reflected back and forth, and is attenuated and absorbed by the soft film. Generally, the noise can be reduced by 30-40 dB. The thicker the film, the better the noise reduction effect.
Decorative effect
The laminated glass can be sandwiched with various patterns, which can achieve the decorative effect, and there are also decorative effects such as ice glass.
UV resistance
The interlayer film has the function of filtering ultraviolet rays; the special PVB film can make laminated glass weaken the transmission of sunlight, effectively block ultraviolet rays, reduce the fading of indoor fabrics. The color PVB interlayer film has different light transmittance, and can control the ultraviolet and heat gain as needed. It will not block the penetration of visible light .
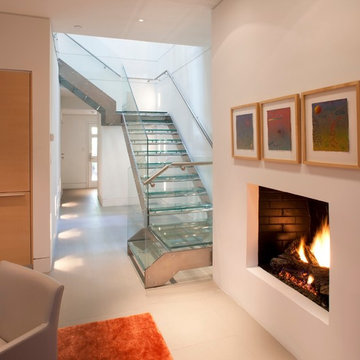
The glass staircase needed proper lighting that wouldn't produce glare. Wall washers and diffuse downlights provide adequate lighting while bringing the beauty of the staircase to life.
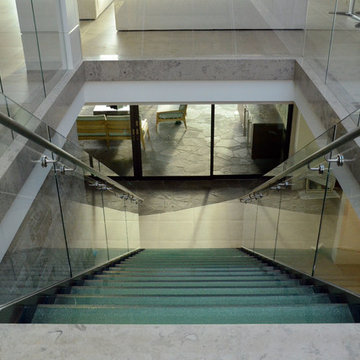
Источник вдохновения для домашнего уюта: прямая лестница среднего размера в стиле модернизм с стеклянными ступенями без подступенок
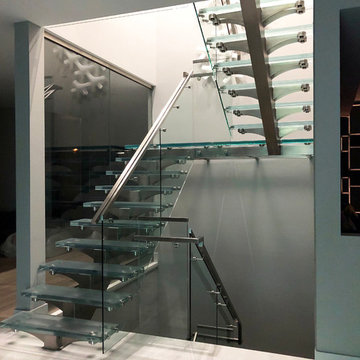
Custom designed and built glass and stainless steel staircase. Steps are made of laminated glass panels. All parts of the staircase are custom made.
Stainless steel base has built-in lighting.
Photo by Leo Kaz Design
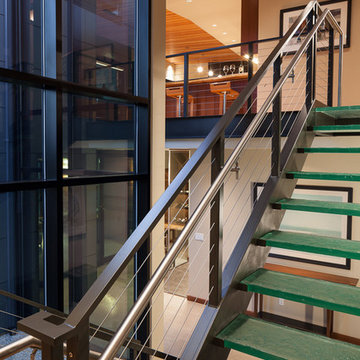
This view is of the two story space and staircase to the lower level. Painted steel channel stringers, textured slumped glass treads and stainless steel cables add to the an open and transparent staircase.
www.Envision-Architecture.biz
William Wright Photography
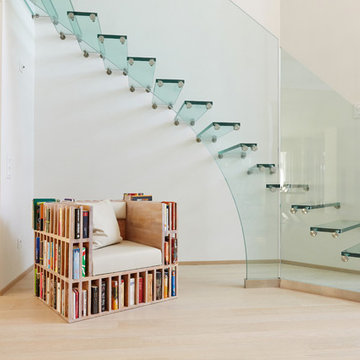
Exklusive Ganzglastreppe für das Foyer eines Privathauses im Raum Stuttgart. Moderne Designtreppen finden Sie bei Siller http://www.sillertreppen.com

Design: INC Architecture & Design
Photography: Annie Schlecter
Свежая идея для дизайна: лестница на больцах, среднего размера в современном стиле с стеклянными ступенями и деревянными перилами без подступенок - отличное фото интерьера
Свежая идея для дизайна: лестница на больцах, среднего размера в современном стиле с стеклянными ступенями и деревянными перилами без подступенок - отличное фото интерьера
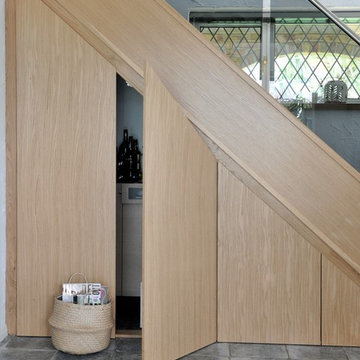
We pride ourselves in the finish of our work and love nothing more than to complete a staircase renovation with finer details, such as feature steps and cupboards. These really add a unique touch to the staircase. Here's an example.
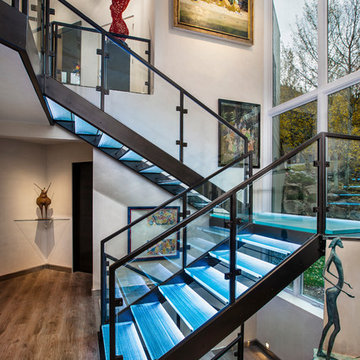
Источник вдохновения для домашнего уюта: прямая лестница среднего размера в современном стиле с стеклянными ступенями и стеклянными перилами без подступенок
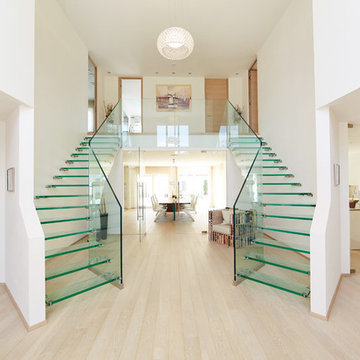
twin glass stairs for entrance hall of residential property in Germany
Пример оригинального дизайна: лестница на больцах, среднего размера в современном стиле с стеклянными ступенями без подступенок
Пример оригинального дизайна: лестница на больцах, среднего размера в современном стиле с стеклянными ступенями без подступенок
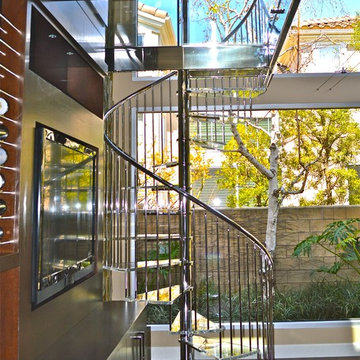
Источник вдохновения для домашнего уюта: винтовая лестница среднего размера в стиле модернизм с стеклянными ступенями без подступенок
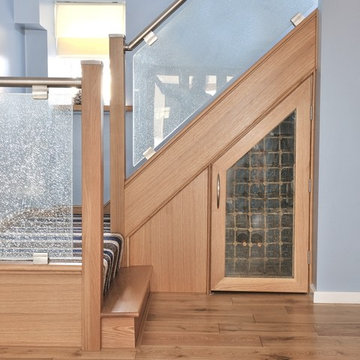
We pride ourselves in the finish of our work and love nothing more than to complete a staircase renovation with finer details, such as feature steps and cupboards. These really add a unique touch to the staircase. Here's an example.
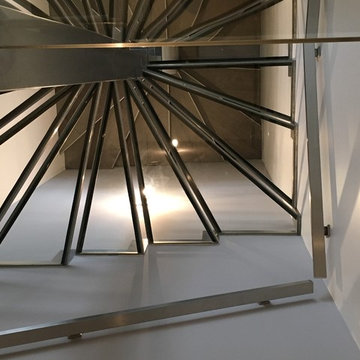
Свежая идея для дизайна: изогнутая лестница среднего размера в современном стиле с стеклянными ступенями без подступенок - отличное фото интерьера
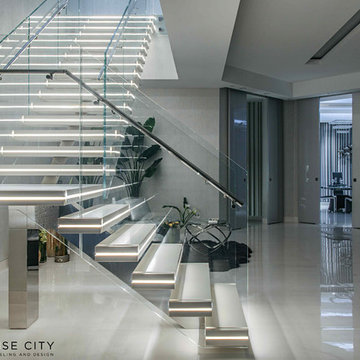
Beautiful Staircase with lighting .
Стильный дизайн: лестница на больцах, среднего размера в современном стиле с стеклянными ступенями без подступенок - последний тренд
Стильный дизайн: лестница на больцах, среднего размера в современном стиле с стеклянными ступенями без подступенок - последний тренд
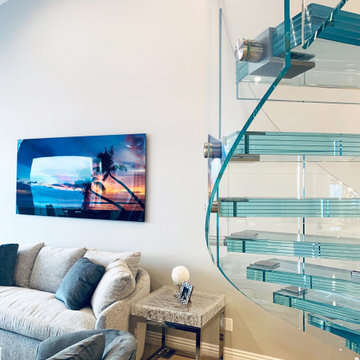
sapphire blue glass treads with glass railing.
Источник вдохновения для домашнего уюта: винтовая лестница среднего размера в стиле модернизм с стеклянными ступенями, стеклянными подступенками и стеклянными перилами
Источник вдохновения для домашнего уюта: винтовая лестница среднего размера в стиле модернизм с стеклянными ступенями, стеклянными подступенками и стеклянными перилами
Лестница среднего размера с стеклянными ступенями – фото дизайна интерьера
1