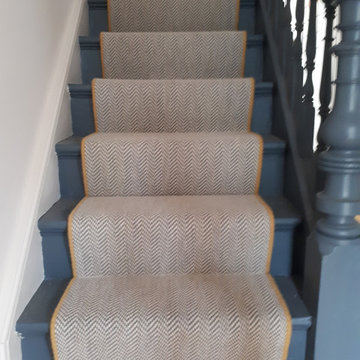Лестница среднего размера с любой отделкой стен – фото дизайна интерьера
Сортировать:
Бюджет
Сортировать:Популярное за сегодня
1 - 20 из 2 444 фото

Пример оригинального дизайна: прямая деревянная лестница среднего размера в современном стиле с деревянными ступенями, металлическими перилами и кирпичными стенами

This entry hall is enriched with millwork. Wainscoting is a classical element that feels fresh and modern in this setting. The collection of batik prints adds color and interest to the stairwell and welcome the visitor.

На фото: прямая лестница среднего размера в стиле модернизм с деревянными ступенями, металлическими перилами и кирпичными стенами

Staircase as the heart of the home
Стильный дизайн: прямая деревянная лестница среднего размера в современном стиле с деревянными ступенями, металлическими перилами и панелями на части стены - последний тренд
Стильный дизайн: прямая деревянная лестница среднего размера в современном стиле с деревянными ступенями, металлическими перилами и панелями на части стены - последний тренд

The main internal feature of the house, the design of the floating staircase involved extensive days working together with a structural engineer to refine so that each solid timber stair tread sat perfectly in between long vertical timber battens without the need for stair stringers. This unique staircase was intended to give a feeling of lightness to complement the floating facade and continuous flow of internal spaces.
The warm timber of the staircase continues throughout the refined, minimalist interiors, with extensive use for flooring, kitchen cabinetry and ceiling, combined with luxurious marble in the bathrooms and wrapping the high-ceilinged main bedroom in plywood panels with 10mm express joints.
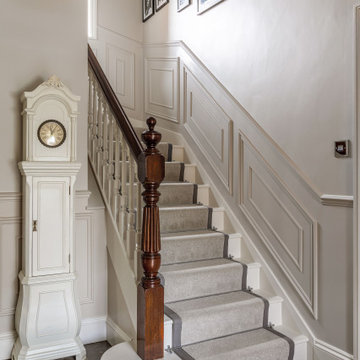
Идея дизайна: п-образная лестница среднего размера в классическом стиле с ступенями с ковровым покрытием, ковровыми подступенками, деревянными перилами и панелями на стенах

Пример оригинального дизайна: изогнутая деревянная лестница среднего размера в классическом стиле с деревянными ступенями, деревянными перилами и стенами из вагонки

This family of 5 was quickly out-growing their 1,220sf ranch home on a beautiful corner lot. Rather than adding a 2nd floor, the decision was made to extend the existing ranch plan into the back yard, adding a new 2-car garage below the new space - for a new total of 2,520sf. With a previous addition of a 1-car garage and a small kitchen removed, a large addition was added for Master Bedroom Suite, a 4th bedroom, hall bath, and a completely remodeled living, dining and new Kitchen, open to large new Family Room. The new lower level includes the new Garage and Mudroom. The existing fireplace and chimney remain - with beautifully exposed brick. The homeowners love contemporary design, and finished the home with a gorgeous mix of color, pattern and materials.
The project was completed in 2011. Unfortunately, 2 years later, they suffered a massive house fire. The house was then rebuilt again, using the same plans and finishes as the original build, adding only a secondary laundry closet on the main level.

На фото: п-образная деревянная лестница среднего размера в стиле ретро с деревянными ступенями, деревянными перилами и деревянными стенами

Стильный дизайн: лестница на больцах, среднего размера в стиле модернизм с деревянными ступенями, перилами из тросов и панелями на части стены без подступенок - последний тренд

This wooden staircase helps define space in this open-concept modern home; stained treads blend with the hardwood floors and the horizontal balustrade allows for natural light to filter into living and kitchen area. CSC 1976-2020 © Century Stair Company. ® All rights reserved

Идея дизайна: изогнутая лестница среднего размера в стиле неоклассика (современная классика) с деревянными ступенями, металлическими перилами и кирпичными стенами
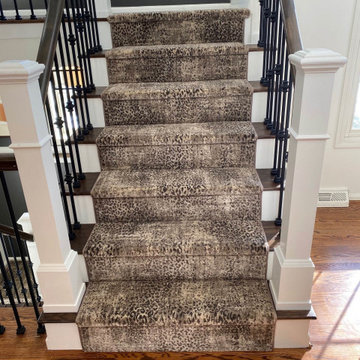
King Cheetah in Dune by Stanton Corporation installed as a stair runner in Clarkston, MI.
На фото: п-образная лестница среднего размера в стиле неоклассика (современная классика) с деревянными ступенями, ковровыми подступенками, металлическими перилами и деревянными стенами
На фото: п-образная лестница среднего размера в стиле неоклассика (современная классика) с деревянными ступенями, ковровыми подступенками, металлическими перилами и деревянными стенами

На фото: металлическая лестница на больцах, среднего размера в стиле лофт с бетонными ступенями, металлическими перилами и кирпичными стенами
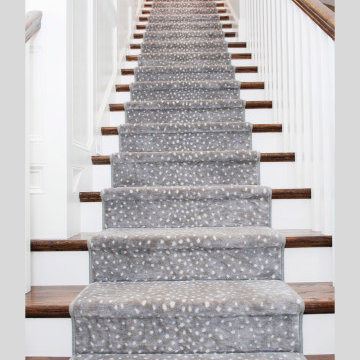
Стильный дизайн: прямая лестница среднего размера в стиле неоклассика (современная классика) с ступенями с ковровым покрытием, ковровыми подступенками, деревянными перилами и панелями на части стены - последний тренд
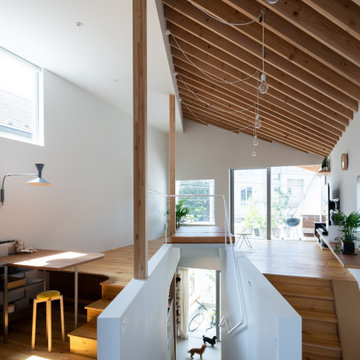
犬とともに歩ける緩やかな階段を上がると、垂木現しのねじれ屋根が出迎えます。階段の先には公園の緑が望めます。
階段は壁に埋め込まれた扉を閉じて仕切ることができます。
Photo by Masao Nishikawa
Стильный дизайн: прямая лестница среднего размера в стиле модернизм с стенами из вагонки, деревянными ступенями и металлическими перилами - последний тренд
Стильный дизайн: прямая лестница среднего размера в стиле модернизм с стенами из вагонки, деревянными ступенями и металлическими перилами - последний тренд
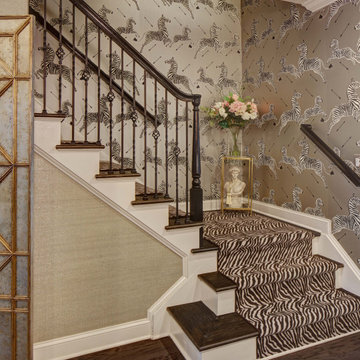
Imagine zebras galloping up and down your staircase, makes for interesting converstation along with with the zebra runner. an great focal and backdrop!
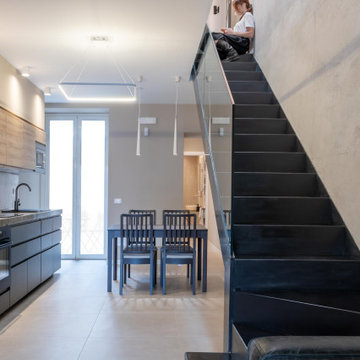
Scala realizzata sul posto , in ferro e vetro, congiunge il piano terra al piano notte
Свежая идея для дизайна: угловая металлическая лестница среднего размера в стиле лофт с металлическими ступенями, стеклянными перилами и панелями на части стены - отличное фото интерьера
Свежая идея для дизайна: угловая металлическая лестница среднего размера в стиле лофт с металлическими ступенями, стеклянными перилами и панелями на части стены - отличное фото интерьера

Идея дизайна: прямая лестница среднего размера в стиле модернизм с деревянными ступенями, металлическими перилами и кирпичными стенами без подступенок
Лестница среднего размера с любой отделкой стен – фото дизайна интерьера
1
