Лестница с панелями на стенах и кирпичными стенами – фото дизайна интерьера
Сортировать:
Бюджет
Сортировать:Популярное за сегодня
121 - 140 из 2 404 фото
1 из 3

This family of 5 was quickly out-growing their 1,220sf ranch home on a beautiful corner lot. Rather than adding a 2nd floor, the decision was made to extend the existing ranch plan into the back yard, adding a new 2-car garage below the new space - for a new total of 2,520sf. With a previous addition of a 1-car garage and a small kitchen removed, a large addition was added for Master Bedroom Suite, a 4th bedroom, hall bath, and a completely remodeled living, dining and new Kitchen, open to large new Family Room. The new lower level includes the new Garage and Mudroom. The existing fireplace and chimney remain - with beautifully exposed brick. The homeowners love contemporary design, and finished the home with a gorgeous mix of color, pattern and materials.
The project was completed in 2011. Unfortunately, 2 years later, they suffered a massive house fire. The house was then rebuilt again, using the same plans and finishes as the original build, adding only a secondary laundry closet on the main level.
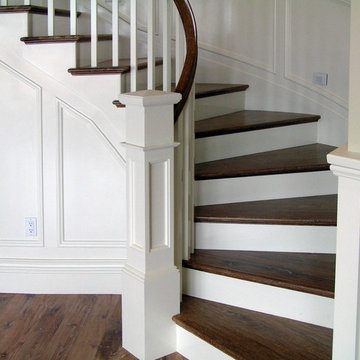
Источник вдохновения для домашнего уюта: изогнутая лестница в классическом стиле с деревянными ступенями, крашенными деревянными подступенками, деревянными перилами и панелями на стенах

Verfugte Treppen mit Edelstahl Geländer.
Стильный дизайн: прямая деревянная лестница среднего размера в стиле рустика с деревянными ступенями, металлическими перилами и кирпичными стенами - последний тренд
Стильный дизайн: прямая деревянная лестница среднего размера в стиле рустика с деревянными ступенями, металлическими перилами и кирпичными стенами - последний тренд

Свежая идея для дизайна: п-образная лестница среднего размера в классическом стиле с деревянными ступенями, крашенными деревянными подступенками, перилами из смешанных материалов и панелями на стенах - отличное фото интерьера
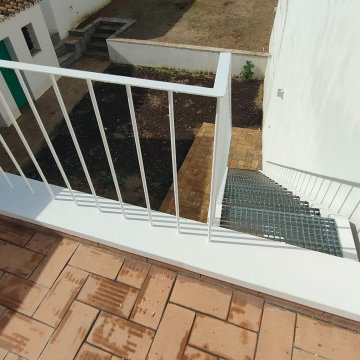
Стильный дизайн: лестница в стиле неоклассика (современная классика) с металлическими ступенями, металлическими перилами и кирпичными стенами без подступенок - последний тренд
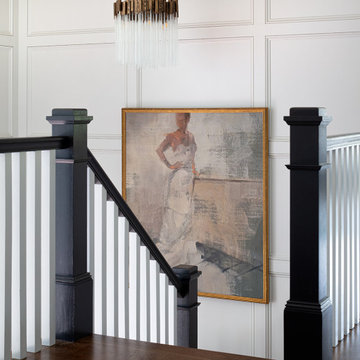
We carried the wainscoting from the foyer all the way up the stairwell to create a more dramatic backdrop. The newels and hand rails were painted Sherwin Williams Iron Ore, as were all of the interior doors on this project.
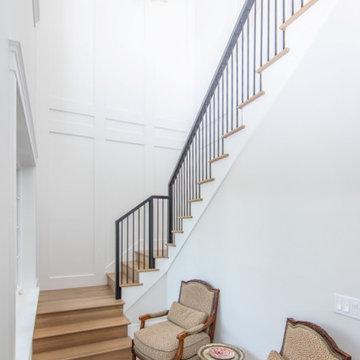
The stairway is a central point of any home, and one that is passed dozens of times daily, so we believe it's important that every staircase is beautifully designed and tastefully decorated.
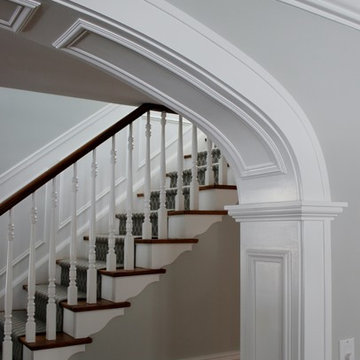
Источник вдохновения для домашнего уюта: лестница среднего размера в классическом стиле с панелями на стенах
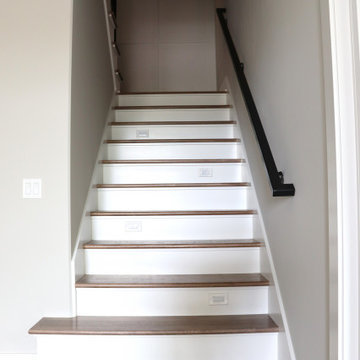
На фото: п-образная деревянная лестница с деревянными ступенями, металлическими перилами и панелями на стенах с
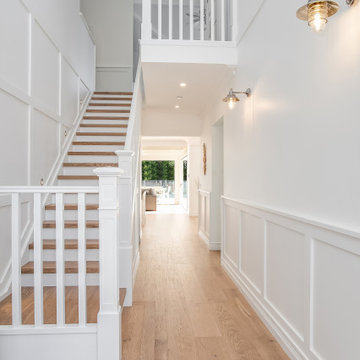
Свежая идея для дизайна: большая угловая лестница в морском стиле с деревянными ступенями, крашенными деревянными подступенками, деревянными перилами и панелями на стенах - отличное фото интерьера

The impressive staircase is located next to the foyer. The black wainscoting provides a dramatic backdrop for the gold pendant chandelier that hangs over the staircase. Simple black iron railing frames the stairwell to the basement and open hallways provide a welcoming flow on the main level of the home.
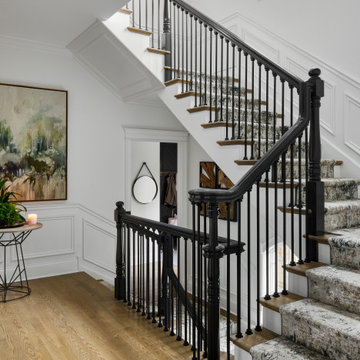
Идея дизайна: п-образная лестница в классическом стиле с деревянными ступенями, крашенными деревянными подступенками и панелями на стенах
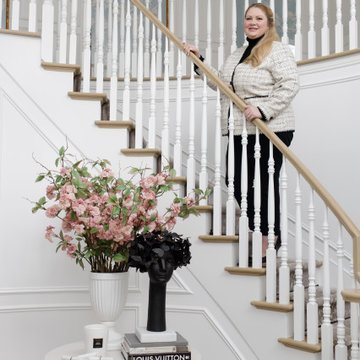
Welcome to the foyer at The French Chateau. This is the space I first fell in love with; as I have wanted a home with a curved staircase since I was a little girl. Immediately upon entering, you are greeted with the view of our round foyer table as seen here. The objects I have chosen to accentuate this area are meaningful to me. For example, the tall pink cherry blossoms put my favorite color, pink, on display. The gardenia candle is intended to welcome guests with a soft, pretty scent. The sculpture is called "Butterflies for Brains". My name, Vanessa, means butterfly. My maternal grandmother, Ruth, loved butterflies as well. So this sculpture not only visually reminds me of her, but it also is symbolic of who I am and how I view the world. At first blush the phrase 'butterflies for brains" may imply being flighty or whimsical...but to me instead it means being creative and living life as a creative, always looking for beauty.
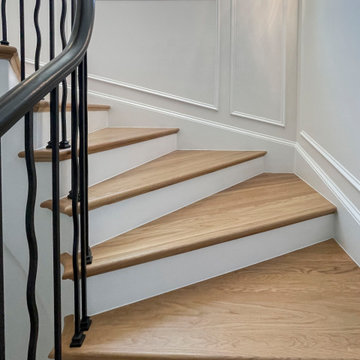
A grand hall entrance features a head-turning floating white oak staircase; it features an interesting geometrical pattern for its vertically-placed satin black metal balusters, and a very creative black-painted maple railing system to function as starting newels. CSC 1976-2023 © Century Stair Company ® All rights reserved.
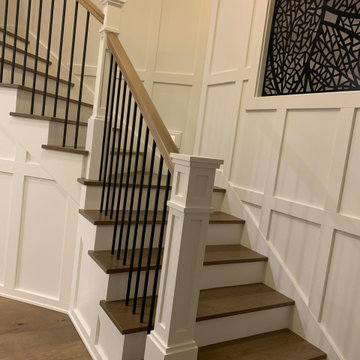
Свежая идея для дизайна: большая угловая деревянная лестница с деревянными ступенями, перилами из смешанных материалов и панелями на стенах - отличное фото интерьера
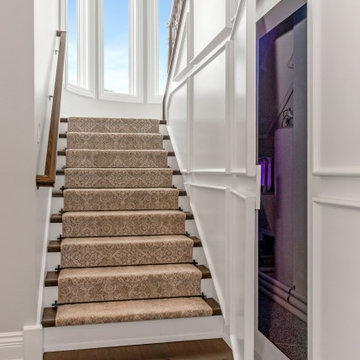
This custom built 2-story French Country style home is a beautiful retreat in the South Tampa area. The exterior of the home was designed to strike a subtle balance of stucco and stone, brought together by a neutral color palette with contrasting rust-colored garage doors and shutters. To further emphasize the European influence on the design, unique elements like the curved roof above the main entry and the castle tower that houses the octagonal shaped master walk-in shower jutting out from the main structure. Additionally, the entire exterior form of the home is lined with authentic gas-lit sconces. The rear of the home features a putting green, pool deck, outdoor kitchen with retractable screen, and rain chains to speak to the country aesthetic of the home.
Inside, you are met with a two-story living room with full length retractable sliding glass doors that open to the outdoor kitchen and pool deck. A large salt aquarium built into the millwork panel system visually connects the media room and living room. The media room is highlighted by the large stone wall feature, and includes a full wet bar with a unique farmhouse style bar sink and custom rustic barn door in the French Country style. The country theme continues in the kitchen with another larger farmhouse sink, cabinet detailing, and concealed exhaust hood. This is complemented by painted coffered ceilings with multi-level detailed crown wood trim. The rustic subway tile backsplash is accented with subtle gray tile, turned at a 45 degree angle to create interest. Large candle-style fixtures connect the exterior sconces to the interior details. A concealed pantry is accessed through hidden panels that match the cabinetry. The home also features a large master suite with a raised plank wood ceiling feature, and additional spacious guest suites. Each bathroom in the home has its own character, while still communicating with the overall style of the home.
Bespoke panelling dresses the stairwell with a simple elegance, while the adjacent internal courtyard delivers light, breeze and garden vista.
Свежая идея для дизайна: большая п-образная лестница в морском стиле с деревянными ступенями, крашенными деревянными подступенками, перилами из смешанных материалов и панелями на стенах - отличное фото интерьера
Свежая идея для дизайна: большая п-образная лестница в морском стиле с деревянными ступенями, крашенными деревянными подступенками, перилами из смешанных материалов и панелями на стенах - отличное фото интерьера
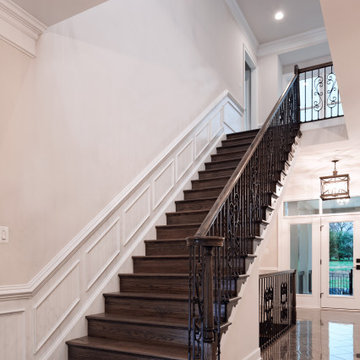
Источник вдохновения для домашнего уюта: прямая деревянная лестница в классическом стиле с деревянными ступенями, перилами из смешанных материалов и панелями на стенах
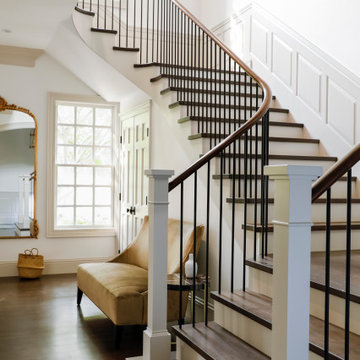
Источник вдохновения для домашнего уюта: изогнутая лестница в классическом стиле с перилами из смешанных материалов и панелями на стенах
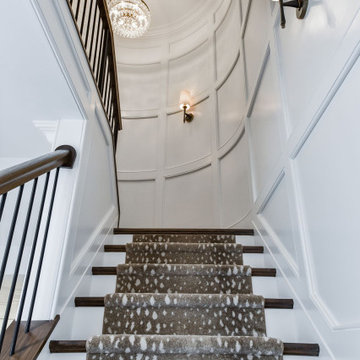
Идея дизайна: п-образная лестница среднего размера в стиле неоклассика (современная классика) с деревянными ступенями, крашенными деревянными подступенками, деревянными перилами и панелями на стенах
Лестница с панелями на стенах и кирпичными стенами – фото дизайна интерьера
7