Лестница с панелями на стенах и кирпичными стенами – фото дизайна интерьера
Сортировать:
Бюджет
Сортировать:Популярное за сегодня
41 - 60 из 2 404 фото
1 из 3
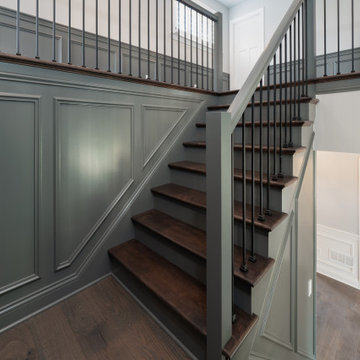
Идея дизайна: п-образная деревянная лестница в стиле кантри с деревянными ступенями, деревянными перилами и панелями на стенах

Circulation spaces like corridors and stairways are being revitalised beyond mere passages. They exude spaciousness, bask in natural light, and harmoniously align with lush outdoor gardens, providing the family with an elevated experience in their daily routines.
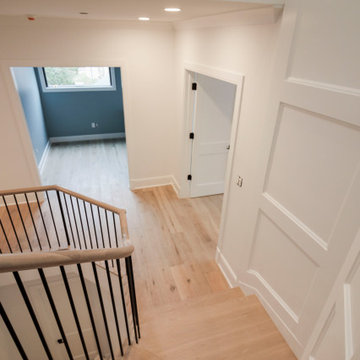
A palatial home with a very unique hexagonal stairwell in the central area of the home, features several spiral floating stairs that wind up to the attic level. Crisp and clean oak treads with softly curved returns, white-painted primed risers, round-metal balusters and a wooden rail system with soft transitions, create a stunning staircase with wonderful focal points. CSC 1976-2023 © Century Stair Company ® All rights reserved.
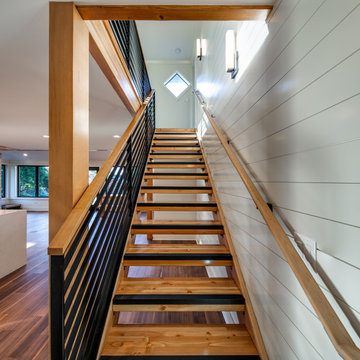
Wood and Steel Staircase
На фото: прямая лестница среднего размера в современном стиле с деревянными ступенями, металлическими перилами и панелями на стенах
На фото: прямая лестница среднего размера в современном стиле с деревянными ступенями, металлическими перилами и панелями на стенах
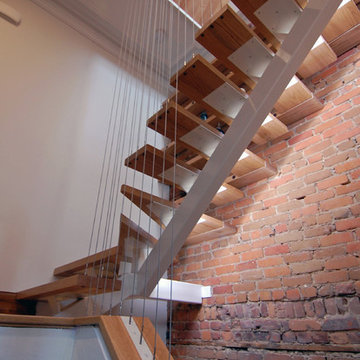
Détail de l'escalier / Staircase detail
На фото: угловая лестница среднего размера в стиле фьюжн с деревянными ступенями, металлическими перилами и кирпичными стенами без подступенок
На фото: угловая лестница среднего размера в стиле фьюжн с деревянными ступенями, металлическими перилами и кирпичными стенами без подступенок
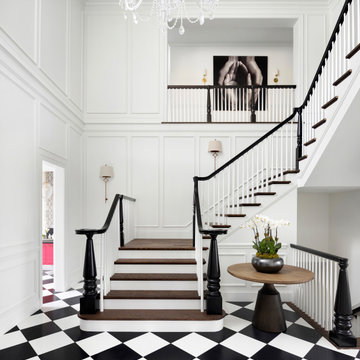
Пример оригинального дизайна: большая п-образная лестница в стиле неоклассика (современная классика) с деревянными ступенями, крашенными деревянными подступенками, деревянными перилами и панелями на стенах
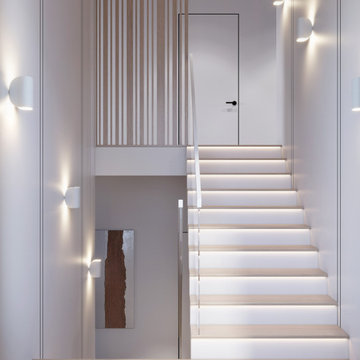
Идея дизайна: прямая деревянная лестница среднего размера в современном стиле с бетонными ступенями, стеклянными перилами и панелями на стенах
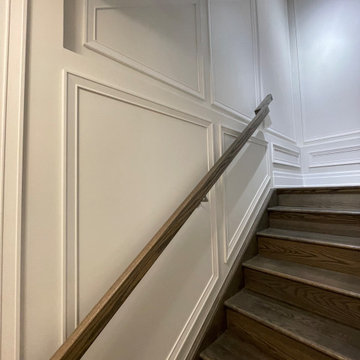
На фото: большая прямая деревянная лестница в классическом стиле с деревянными ступенями, деревянными перилами и панелями на стенах
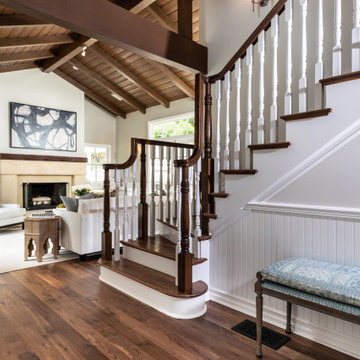
The center hallway leading to the living room, with dining room to the left. The stairs lead to the master bedroom suite.
На фото: большая лестница в морском стиле с панелями на стенах
На фото: большая лестница в морском стиле с панелями на стенах
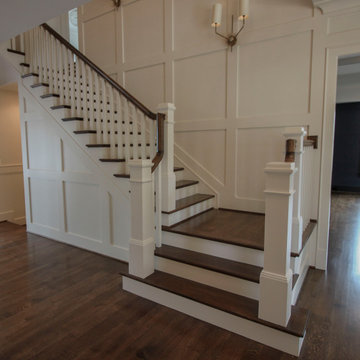
The combination of dark-stained treads and handrails with white-painted vertical balusters and newels, tie the stairs in with the other wonderful architectural elements of this new and elegant home. This well-designed, centrally place staircase features a second story balcony on two sides to the main floor below allowing for natural light to pass throughout the home. CSC 1976-2020 © Century Stair Company ® All rights reserved.

Идея дизайна: прямая лестница среднего размера в стиле модернизм с деревянными ступенями, металлическими перилами и кирпичными стенами без подступенок

Escalera metálica abierta a la doble altura que comunica la planta baja con el altillo. Las tabicas huecas dan ligereza a la escalera.
Стильный дизайн: маленькая прямая лестница в средиземноморском стиле с деревянными ступенями, перилами из смешанных материалов и кирпичными стенами без подступенок для на участке и в саду - последний тренд
Стильный дизайн: маленькая прямая лестница в средиземноморском стиле с деревянными ступенями, перилами из смешанных материалов и кирпичными стенами без подступенок для на участке и в саду - последний тренд
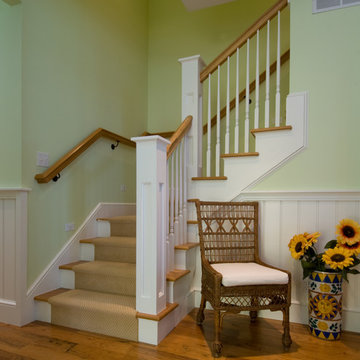
Cute 3,000 sq. ft collage on picturesque Walloon lake in Northern Michigan. Designed with the narrow lot in mind the spaces are nicely proportioned to have a comfortable feel. Windows capture the spectacular view with western exposure.
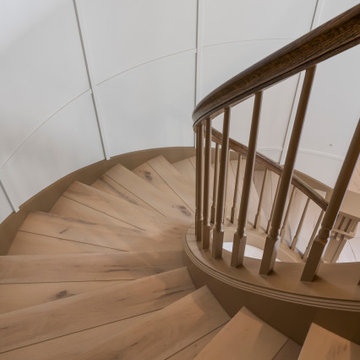
Clean and bright for a space where you can clear your mind and relax. Unique knots bring life and intrigue to this tranquil maple design. With the Modin Collection, we have raised the bar on luxury vinyl plank. The result is a new standard in resilient flooring. Modin offers true embossed in register texture, a low sheen level, a rigid SPC core, an industry-leading wear layer, and so much more.
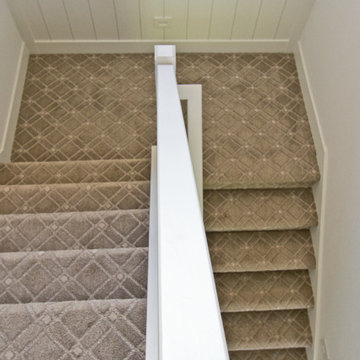
Pattern Staircase carpet from Anderson Tuftex in color Earl Gray
Идея дизайна: п-образная лестница в стиле кантри с ступенями с ковровым покрытием, ковровыми подступенками, деревянными перилами и панелями на стенах
Идея дизайна: п-образная лестница в стиле кантри с ступенями с ковровым покрытием, ковровыми подступенками, деревянными перилами и панелями на стенах
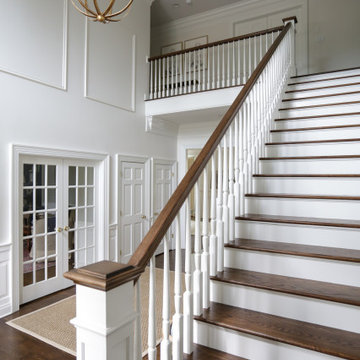
Our busy young homeowners were looking to move back to Indianapolis and considered building new, but they fell in love with the great bones of this Coppergate home. The home reflected different times and different lifestyles and had become poorly suited to contemporary living. We worked with Stacy Thompson of Compass Design for the design and finishing touches on this renovation. The makeover included improving the awkwardness of the front entrance into the dining room, lightening up the staircase with new spindles, treads and a brighter color scheme in the hall. New carpet and hardwoods throughout brought an enhanced consistency through the first floor. We were able to take two separate rooms and create one large sunroom with walls of windows and beautiful natural light to abound, with a custom designed fireplace. The downstairs powder received a much-needed makeover incorporating elegant transitional plumbing and lighting fixtures. In addition, we did a complete top-to-bottom makeover of the kitchen, including custom cabinetry, new appliances and plumbing and lighting fixtures. Soft gray tile and modern quartz countertops bring a clean, bright space for this family to enjoy. This delightful home, with its clean spaces and durable surfaces is a textbook example of how to take a solid but dull abode and turn it into a dream home for a young family.
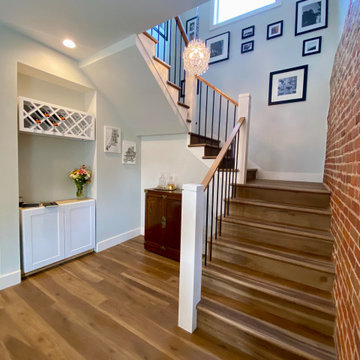
Open concept living, dining, and kitchen with exposed brick wall along u-shaped staircase.
Идея дизайна: большая п-образная деревянная лестница в стиле неоклассика (современная классика) с деревянными ступенями, перилами из смешанных материалов и кирпичными стенами
Идея дизайна: большая п-образная деревянная лестница в стиле неоклассика (современная классика) с деревянными ступенями, перилами из смешанных материалов и кирпичными стенами
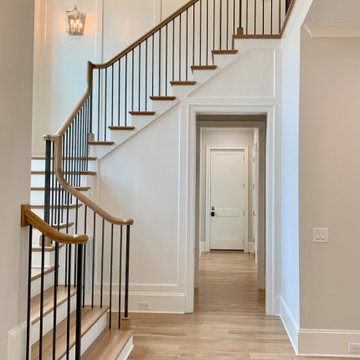
Стильный дизайн: большая п-образная лестница в классическом стиле с деревянными ступенями, крашенными деревянными подступенками, деревянными перилами и панелями на стенах - последний тренд
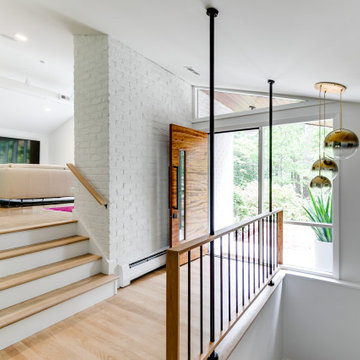
На фото: маленькая прямая лестница в стиле ретро с деревянными ступенями, перилами из смешанных материалов и кирпичными стенами для на участке и в саду
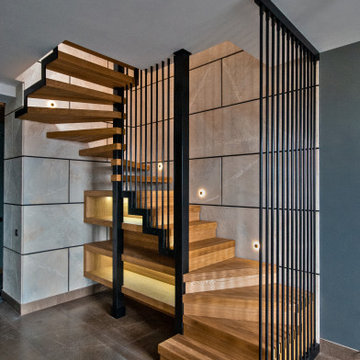
На фото: п-образная деревянная лестница среднего размера в современном стиле с деревянными ступенями, металлическими перилами и панелями на стенах с
Лестница с панелями на стенах и кирпичными стенами – фото дизайна интерьера
3