Лестница с панелями на стенах и кирпичными стенами – фото дизайна интерьера
Сортировать:
Бюджет
Сортировать:Популярное за сегодня
81 - 100 из 2 404 фото
1 из 3

This foyer feels very serene and inviting with the light walls and live sawn white oak flooring. Custom board and batten is added to the feature wall, and stairway. Tons of sunlight greets this space with the clear glass sidelights.

The impressive staircase is located next to the foyer. The black wainscoting provides a dramatic backdrop for the gold pendant chandelier that hangs over the staircase. Simple black iron railing frames the stairwell to the basement and open hallways provide a welcoming flow on the main level of the home.

Irreplaceable features of this State Heritage listed home were restored and make a grand statement within the entrance hall.
На фото: большая п-образная деревянная лестница в викторианском стиле с деревянными ступенями, деревянными перилами и панелями на стенах
На фото: большая п-образная деревянная лестница в викторианском стиле с деревянными ступенями, деревянными перилами и панелями на стенах
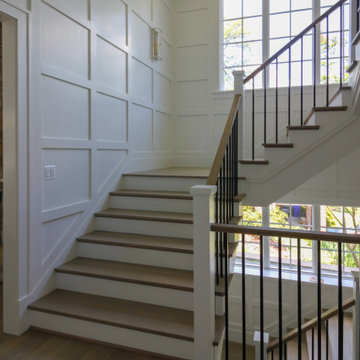
Properly spaced round-metal balusters and simple/elegant white square newels make a dramatic impact in this four-level home. Stain selected for oak treads and handrails match perfectly the gorgeous hardwood floors and complement the white wainscoting throughout the house. CSC 1976-2021 © Century Stair Company ® All rights reserved.

Whitecross Street is our renovation and rooftop extension of a former Victorian industrial building in East London, previously used by Rolling Stones Guitarist Ronnie Wood as his painting Studio.
Our renovation transformed it into a luxury, three bedroom / two and a half bathroom city apartment with an art gallery on the ground floor and an expansive roof terrace above.

Стильный дизайн: винтовая деревянная лестница среднего размера в стиле модернизм с ступенями с ковровым покрытием, деревянными перилами и панелями на стенах - последний тренд

Tucked away in a row of terraced houses in Stoke Newington, this Victorian home has been renovated into a contemporary modernised property with numerous architectural glazing features to maximise natural light and give the appearance of greater internal space. 21st-Century living dictates bright sociable spaces that are more compatible with modern family life. A combination of different window features plus a few neat architectural tricks visually connect the numerous spaces…
A contemporary glazed roof over the rebuilt side extension on the lower ground floor floods the interior of the property with glorious natural light. A large angled rooflight over the stairway is bonded to the end of the flat glass rooflights over the side extension. This provides a seamless transition as you move through the different levels of the property and directs the eye downwards into extended areas making the room feel much bigger. The SUNFLEX bifold doors at the rear of the kitchen leading into the garden link the internal and external spaces extremely well. More lovely light cascades in through the doors, whether they are open or shut. A cute window seat makes for a fabulous personal space to be able to enjoy the outside views within the comfort of the home too.
A frameless glass balustrade descending the stairwell permits the passage of light through the property and whilst it provides a necessary partition to separate the areas, it removes any visual obstruction between them so they still feel unified. The clever use of space and adaption of flooring levels has significantly transformed the property, making it an extremely desirable home with fantastic living areas. No wonder it sold for nearly two million recently!
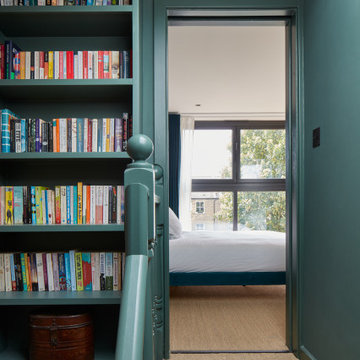
Attic staircase up to Master Bedroom. With feature open bookcase.
На фото: п-образная лестница среднего размера в стиле фьюжн с ступенями с ковровым покрытием, ковровыми подступенками, деревянными перилами и кирпичными стенами
На фото: п-образная лестница среднего размера в стиле фьюжн с ступенями с ковровым покрытием, ковровыми подступенками, деревянными перилами и кирпичными стенами
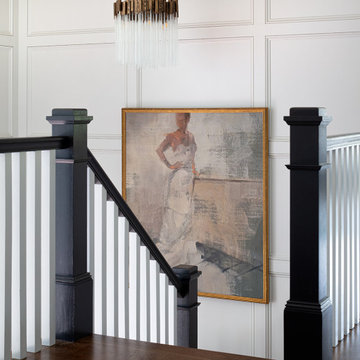
We carried the wainscoting from the foyer all the way up the stairwell to create a more dramatic backdrop. The newels and hand rails were painted Sherwin Williams Iron Ore, as were all of the interior doors on this project.
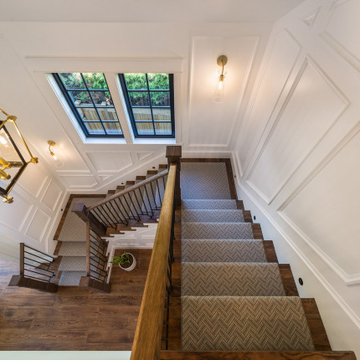
With two teen daughters, a one bathroom house isn’t going to cut it. In order to keep the peace, our clients tore down an existing house in Richmond, BC to build a dream home suitable for a growing family. The plan. To keep the business on the main floor, complete with gym and media room, and have the bedrooms on the upper floor to retreat to for moments of tranquility. Designed in an Arts and Crafts manner, the home’s facade and interior impeccably flow together. Most of the rooms have craftsman style custom millwork designed for continuity. The highlight of the main floor is the dining room with a ridge skylight where ship-lap and exposed beams are used as finishing touches. Large windows were installed throughout to maximize light and two covered outdoor patios built for extra square footage. The kitchen overlooks the great room and comes with a separate wok kitchen. You can never have too many kitchens! The upper floor was designed with a Jack and Jill bathroom for the girls and a fourth bedroom with en-suite for one of them to move to when the need presents itself. Mom and dad thought things through and kept their master bedroom and en-suite on the opposite side of the floor. With such a well thought out floor plan, this home is sure to please for years to come.
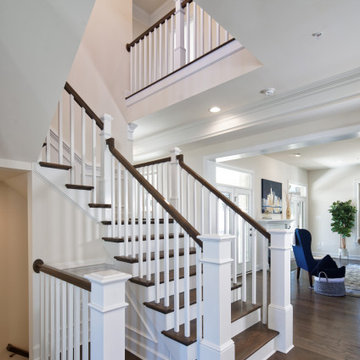
Свежая идея для дизайна: угловая деревянная лестница среднего размера в классическом стиле с деревянными ступенями, деревянными перилами и панелями на стенах - отличное фото интерьера

Escalier d'accès au toit / Staircase to the roof
Стильный дизайн: угловая лестница среднего размера в стиле фьюжн с деревянными ступенями, металлическими перилами и кирпичными стенами без подступенок - последний тренд
Стильный дизайн: угловая лестница среднего размера в стиле фьюжн с деревянными ступенями, металлическими перилами и кирпичными стенами без подступенок - последний тренд
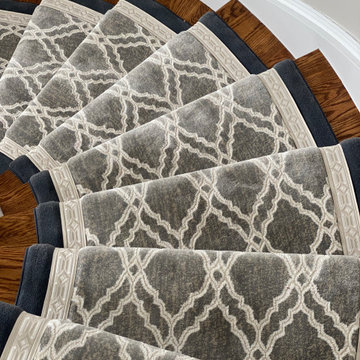
Custom runner made with field carpet, fabric insert, and outside border. Call G. Fried Flooring in Paramus @ 201-967-1250.
Свежая идея для дизайна: большая изогнутая лестница в стиле неоклассика (современная классика) с ступенями с ковровым покрытием, ковровыми подступенками, деревянными перилами и панелями на стенах - отличное фото интерьера
Свежая идея для дизайна: большая изогнутая лестница в стиле неоклассика (современная классика) с ступенями с ковровым покрытием, ковровыми подступенками, деревянными перилами и панелями на стенах - отличное фото интерьера

This project consisted of transforming a duplex into a bi-generational house. The extension includes two floors, a basement, and a new concrete foundation.
Underpinning work was required between the existing foundation and the new walls. We added masonry wall openings on the first and second floors to create a large open space on each level, extending to the new back-facing windows.
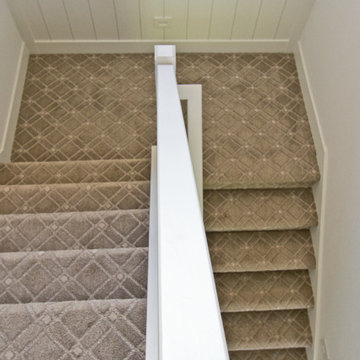
Pattern Staircase carpet from Anderson Tuftex in color Earl Gray
Идея дизайна: п-образная лестница в стиле кантри с ступенями с ковровым покрытием, ковровыми подступенками, деревянными перилами и панелями на стенах
Идея дизайна: п-образная лестница в стиле кантри с ступенями с ковровым покрытием, ковровыми подступенками, деревянными перилами и панелями на стенах
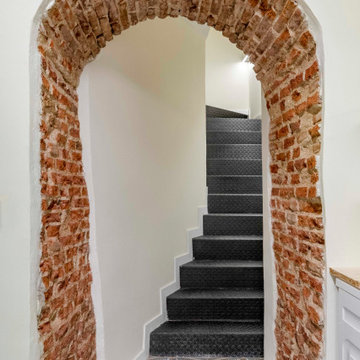
На фото: маленькая изогнутая металлическая лестница в стиле ретро с металлическими ступенями, металлическими перилами и кирпичными стенами для на участке и в саду с
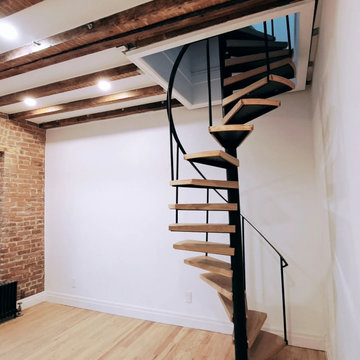
Идея дизайна: винтовая металлическая лестница среднего размера в стиле модернизм с деревянными ступенями, металлическими перилами и кирпичными стенами
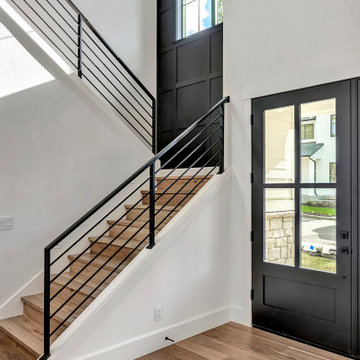
Modern Farmhouse staircase with Feature Wall detail in Iron Ore by Sherwin Williams. Custom Iron railings and gold light fixture. Note: these are lighted stairs, using WAC LED 5"x3" wall lights with clear lens.
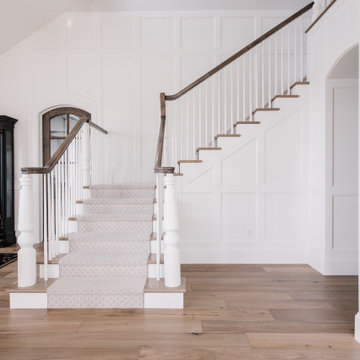
На фото: лестница среднего размера в стиле неоклассика (современная классика) с панелями на стенах с
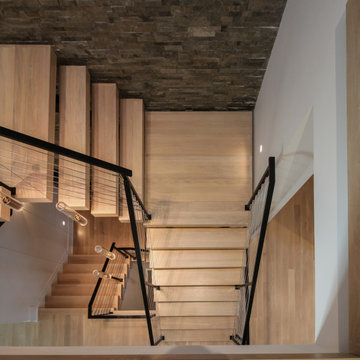
Its white oak steps contrast beautifully against the horizontal balustrade system that leads the way; lack or risers create stunning views of this beautiful home. CSC © 1976-2020 Century Stair Company. All rights reserved.
Лестница с панелями на стенах и кирпичными стенами – фото дизайна интерьера
5