Лестницы
Сортировать:
Бюджет
Сортировать:Популярное за сегодня
161 - 180 из 2 404 фото
1 из 3
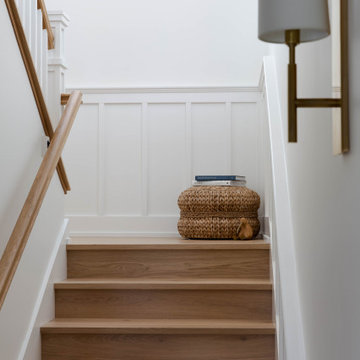
На фото: п-образная деревянная лестница среднего размера в морском стиле с деревянными ступенями, деревянными перилами и панелями на стенах с
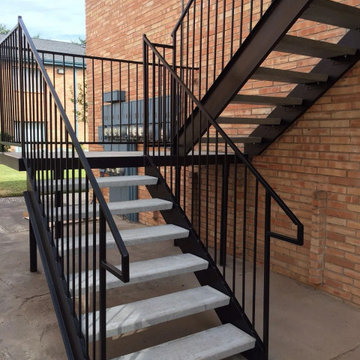
Пример оригинального дизайна: большая п-образная бетонная лестница в классическом стиле с бетонными ступенями, металлическими перилами и кирпичными стенами
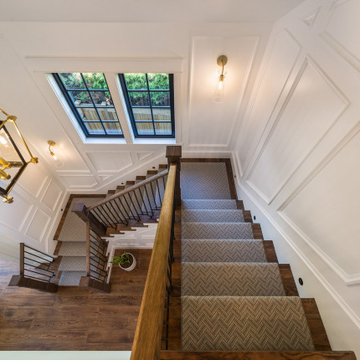
With two teen daughters, a one bathroom house isn’t going to cut it. In order to keep the peace, our clients tore down an existing house in Richmond, BC to build a dream home suitable for a growing family. The plan. To keep the business on the main floor, complete with gym and media room, and have the bedrooms on the upper floor to retreat to for moments of tranquility. Designed in an Arts and Crafts manner, the home’s facade and interior impeccably flow together. Most of the rooms have craftsman style custom millwork designed for continuity. The highlight of the main floor is the dining room with a ridge skylight where ship-lap and exposed beams are used as finishing touches. Large windows were installed throughout to maximize light and two covered outdoor patios built for extra square footage. The kitchen overlooks the great room and comes with a separate wok kitchen. You can never have too many kitchens! The upper floor was designed with a Jack and Jill bathroom for the girls and a fourth bedroom with en-suite for one of them to move to when the need presents itself. Mom and dad thought things through and kept their master bedroom and en-suite on the opposite side of the floor. With such a well thought out floor plan, this home is sure to please for years to come.

This foyer feels very serene and inviting with the light walls and live sawn white oak flooring. Custom board and batten is added to the feature wall, and stairway. Tons of sunlight greets this space with the clear glass sidelights.
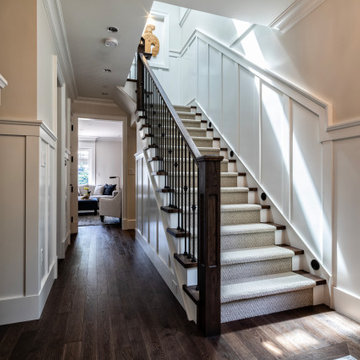
Tailored & Transitional Front Entry with hardwood tread staircase and carpet runner. Beautifully crafted wainscot lines the hallways and leads you to the upper level with precision.
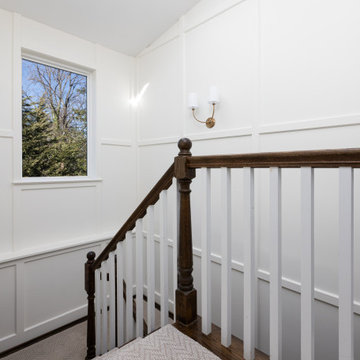
We added custom molding throughout the entire stairwell to celebrate its height and make a statement. The picture window and skylight add an incredible amount of light in the already beautiful space.
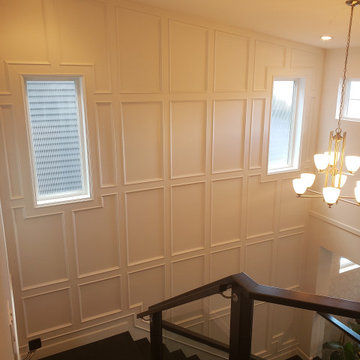
Стильный дизайн: лестница в стиле модернизм с панелями на стенах - последний тренд
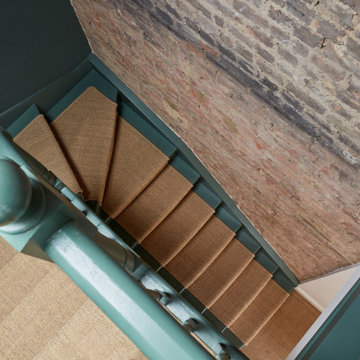
Пример оригинального дизайна: п-образная лестница в стиле фьюжн с ступенями с ковровым покрытием, ковровыми подступенками, деревянными перилами и кирпичными стенами
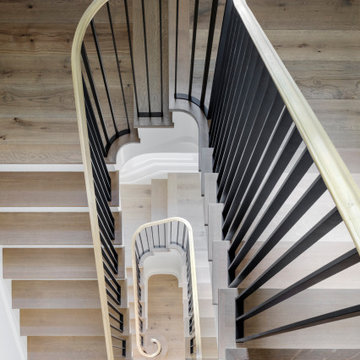
TEAM
Architect: LDa Architecture & Interiors
Interior Design: Su Casa Designs
Builder: Youngblood Builders
Photographer: Greg Premru
Свежая идея для дизайна: большая винтовая деревянная лестница в классическом стиле с деревянными ступенями, металлическими перилами и панелями на стенах - отличное фото интерьера
Свежая идея для дизайна: большая винтовая деревянная лестница в классическом стиле с деревянными ступенями, металлическими перилами и панелями на стенах - отличное фото интерьера
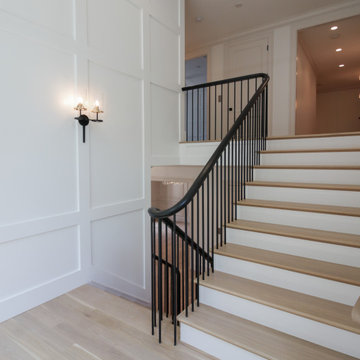
This multistory straight stair embraces nature and simplicity. It features 1" white oak treads, paint grade risers, white oak railing and vertical metal/round balusters; the combination of colors and materials selected for this specific stair design lends a clean and elegant appeal for this brand-new home.CSC 1976-2021 © Century Stair Company ® All rights reserved.
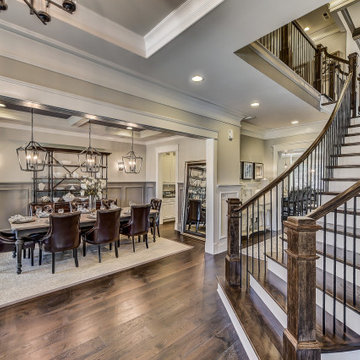
A curved staircase in Charlotte with oak steps, iron balusters, and oak handrails.
Идея дизайна: большая изогнутая лестница с деревянными ступенями, крашенными деревянными подступенками, деревянными перилами и панелями на стенах
Идея дизайна: большая изогнутая лестница с деревянными ступенями, крашенными деревянными подступенками, деревянными перилами и панелями на стенах
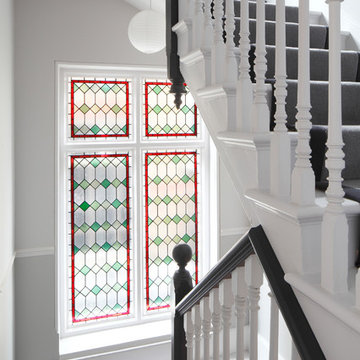
Bedwardine Road is our epic renovation and extension of a vast Victorian villa in Crystal Palace, south-east London.
Traditional architectural details such as flat brick arches and a denticulated brickwork entablature on the rear elevation counterbalance a kitchen that feels like a New York loft, complete with a polished concrete floor, underfloor heating and floor to ceiling Crittall windows.
Interiors details include as a hidden “jib” door that provides access to a dressing room and theatre lights in the master bathroom.
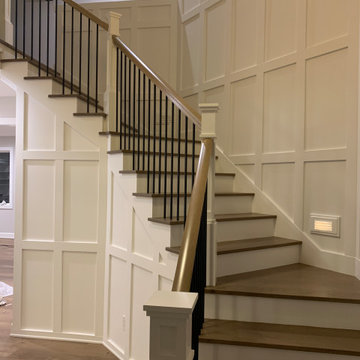
Идея дизайна: большая угловая деревянная лестница с деревянными ступенями, перилами из смешанных материалов и панелями на стенах
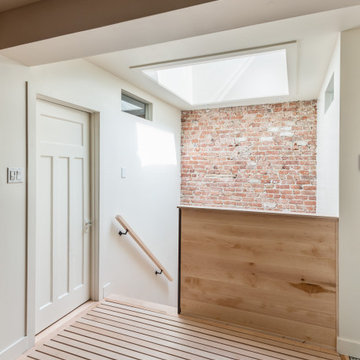
This project consisted of transforming a duplex into a bi-generational house. The extension includes two floors, a basement, and a new concrete foundation.
Underpinning work was required between the existing foundation and the new walls. We added masonry wall openings on the first and second floors to create a large open space on each level, extending to the new back-facing windows.
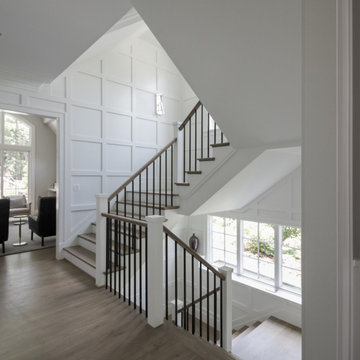
На фото: п-образная деревянная лестница в стиле неоклассика (современная классика) с деревянными ступенями, перилами из смешанных материалов и панелями на стенах
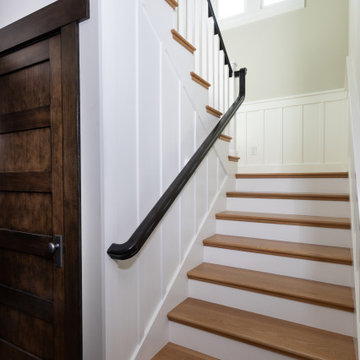
Источник вдохновения для домашнего уюта: большая деревянная лестница в стиле кантри с деревянными ступенями, деревянными перилами и панелями на стенах
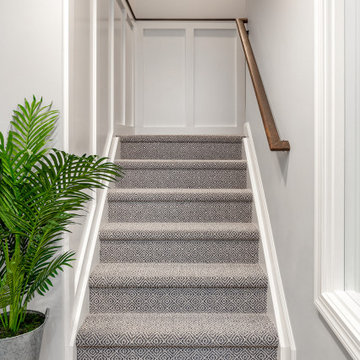
На фото: большая угловая лестница в стиле неоклассика (современная классика) с ступенями с ковровым покрытием, ковровыми подступенками, деревянными перилами и панелями на стенах с

This project consisted of transforming a duplex into a bi-generational house. The extension includes two floors, a basement, and a new concrete foundation.
Underpinning work was required between the existing foundation and the new walls. We added masonry wall openings on the first and second floors to create a large open space on each level, extending to the new back-facing windows.
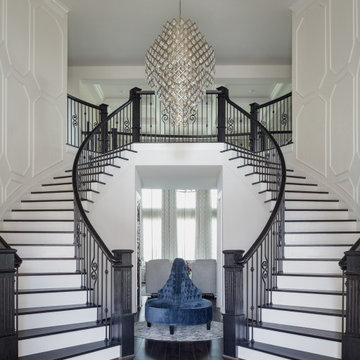
Идея дизайна: лестница среднего размера в классическом стиле с панелями на стенах
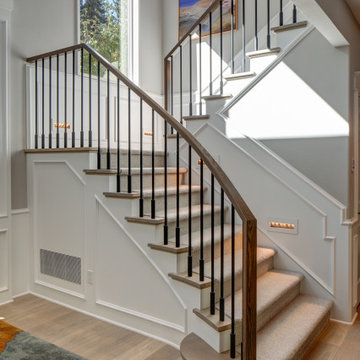
На фото: большая п-образная деревянная лестница в стиле неоклассика (современная классика) с деревянными ступенями, перилами из смешанных материалов и панелями на стенах с
9