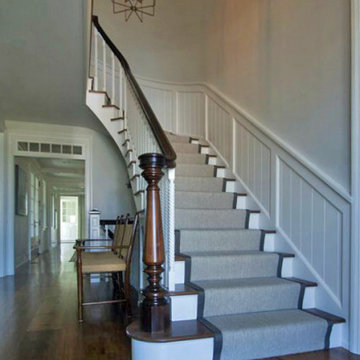Лестница с панелями на стенах и кирпичными стенами – фото дизайна интерьера
Сортировать:
Бюджет
Сортировать:Популярное за сегодня
141 - 160 из 2 404 фото
1 из 3
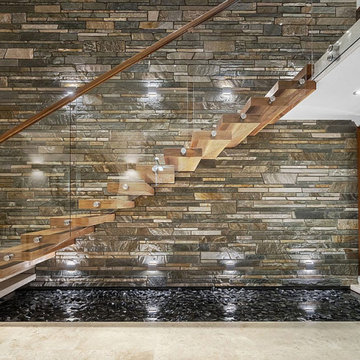
Источник вдохновения для домашнего уюта: прямая деревянная лестница среднего размера в современном стиле с деревянными ступенями, стеклянными перилами и панелями на стенах

Идея дизайна: изогнутая лестница среднего размера в стиле неоклассика (современная классика) с деревянными ступенями, металлическими перилами и кирпичными стенами
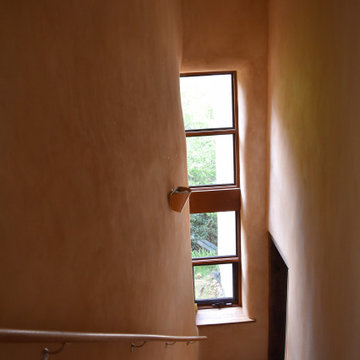
curved stair and straw bale rendered walls
Источник вдохновения для домашнего уюта: изогнутая деревянная лестница в стиле рустика с деревянными ступенями, деревянными перилами и панелями на стенах
Источник вдохновения для домашнего уюта: изогнутая деревянная лестница в стиле рустика с деревянными ступенями, деревянными перилами и панелями на стенах

Skylights illuminate the curves of the spiral staircase design in Deco House.
Источник вдохновения для домашнего уюта: изогнутая деревянная лестница среднего размера в современном стиле с деревянными ступенями, металлическими перилами и кирпичными стенами
Источник вдохновения для домашнего уюта: изогнутая деревянная лестница среднего размера в современном стиле с деревянными ступенями, металлическими перилами и кирпичными стенами
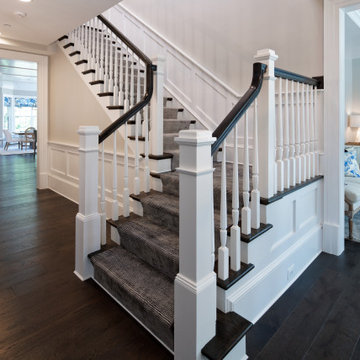
Пример оригинального дизайна: угловая лестница среднего размера в классическом стиле с ступенями с ковровым покрытием, деревянными перилами, панелями на стенах и ковровыми подступенками
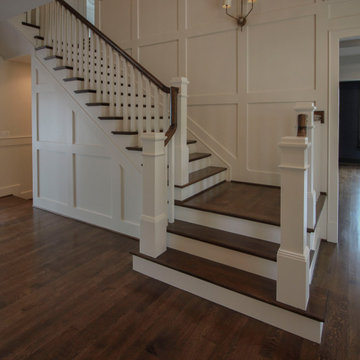
The combination of dark-stained treads and handrails with white-painted vertical balusters and newels, tie the stairs in with the other wonderful architectural elements of this new and elegant home. This well-designed, centrally place staircase features a second story balcony on two sides to the main floor below allowing for natural light to pass throughout the home. CSC 1976-2020 © Century Stair Company ® All rights reserved.
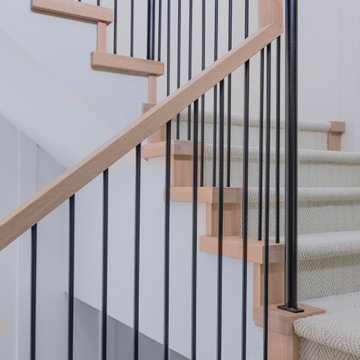
Идея дизайна: большая п-образная лестница в современном стиле с ступенями с ковровым покрытием, ковровыми подступенками, перилами из смешанных материалов и панелями на стенах
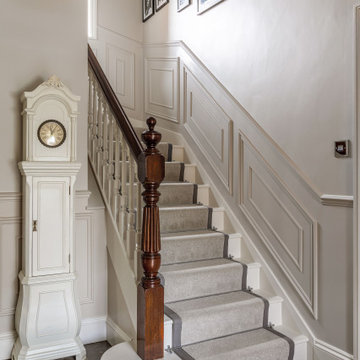
Идея дизайна: п-образная лестница среднего размера в классическом стиле с ступенями с ковровым покрытием, ковровыми подступенками, деревянными перилами и панелями на стенах
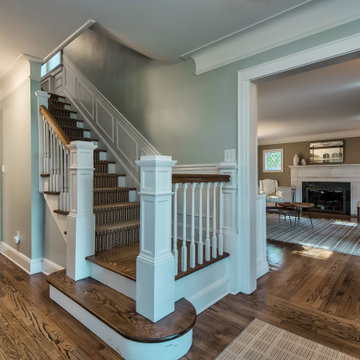
Classic designs have staying power! This striking red brick colonial project struck the perfect balance of old-school and new-school exemplified by the kitchen which combines Traditional elegance and a pinch of Industrial to keep things fresh.
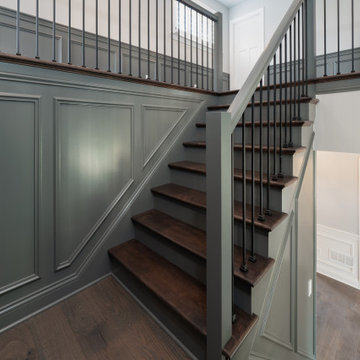
Идея дизайна: п-образная деревянная лестница в стиле кантри с деревянными ступенями, деревянными перилами и панелями на стенах
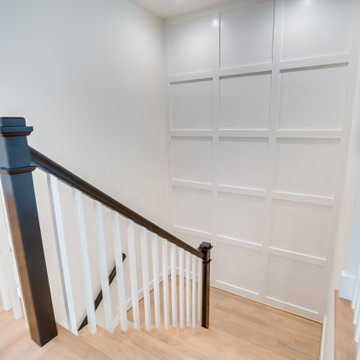
На фото: большая лестница в стиле неоклассика (современная классика) с панелями на стенах с
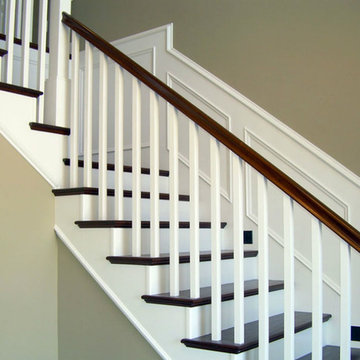
L shaped stairway with solid wood treads, painted risers, Box posts, painted square balusters, wainscoting on the inside walls, skirting on the outside walls and a hardwood handrail.
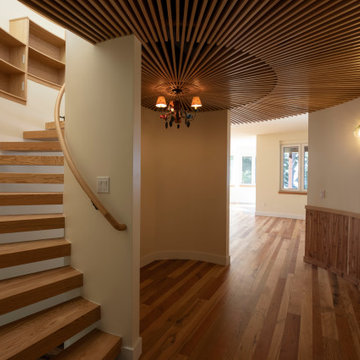
View from foyer to heart of the home's circulation center. Curving open riser see-thru stair case on left with stepping custom bookshelves and bent wood handrail. Slotted wood ceiling. Path to living room straight ahead. Stairs illuminate from lighting below at night.
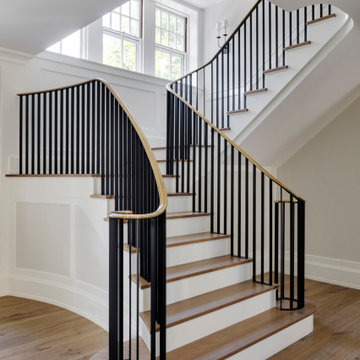
TEAM
Architect: LDa Architecture & Interiors
Interior Design: Su Casa Designs
Builder: Youngblood Builders
Photographer: Greg Premru
На фото: большая винтовая деревянная лестница в классическом стиле с деревянными ступенями, металлическими перилами и панелями на стенах с
На фото: большая винтовая деревянная лестница в классическом стиле с деревянными ступенями, металлическими перилами и панелями на стенах с
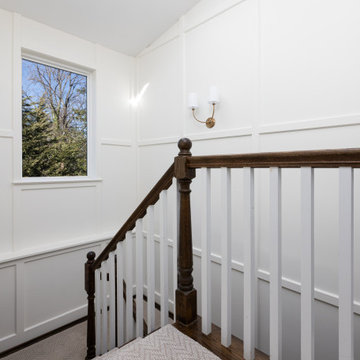
We added custom molding throughout the entire stairwell to celebrate its height and make a statement. The picture window and skylight add an incredible amount of light in the already beautiful space.
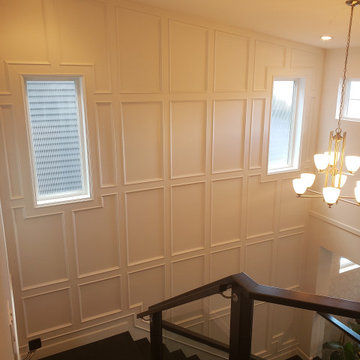
Стильный дизайн: лестница в стиле модернизм с панелями на стенах - последний тренд
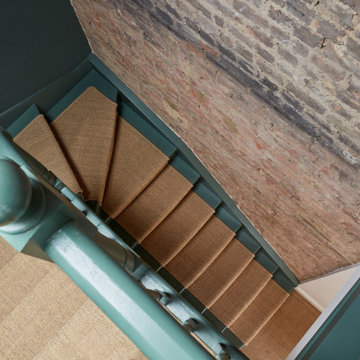
Пример оригинального дизайна: п-образная лестница в стиле фьюжн с ступенями с ковровым покрытием, ковровыми подступенками, деревянными перилами и кирпичными стенами
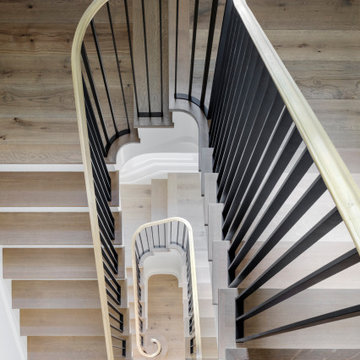
TEAM
Architect: LDa Architecture & Interiors
Interior Design: Su Casa Designs
Builder: Youngblood Builders
Photographer: Greg Premru
Свежая идея для дизайна: большая винтовая деревянная лестница в классическом стиле с деревянными ступенями, металлическими перилами и панелями на стенах - отличное фото интерьера
Свежая идея для дизайна: большая винтовая деревянная лестница в классическом стиле с деревянными ступенями, металлическими перилами и панелями на стенах - отличное фото интерьера
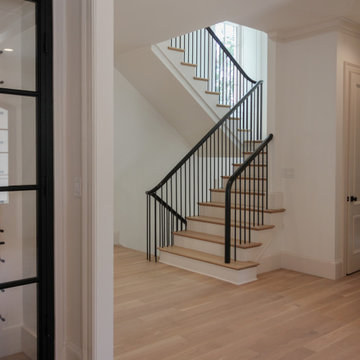
This multistory straight stair embraces nature and simplicity. It features 1" white oak treads, paint grade risers, white oak railing and vertical metal/round balusters; the combination of colors and materials selected for this specific stair design lends a clean and elegant appeal for this brand-new home.CSC 1976-2021 © Century Stair Company ® All rights reserved.
Лестница с панелями на стенах и кирпичными стенами – фото дизайна интерьера
8
