Лестница с панелями на стенах и кирпичными стенами – фото дизайна интерьера
Сортировать:
Бюджет
Сортировать:Популярное за сегодня
181 - 200 из 2 407 фото
1 из 3
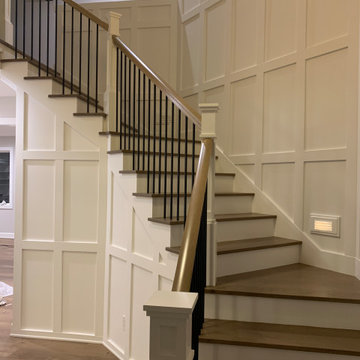
Идея дизайна: большая угловая деревянная лестница с деревянными ступенями, перилами из смешанных материалов и панелями на стенах
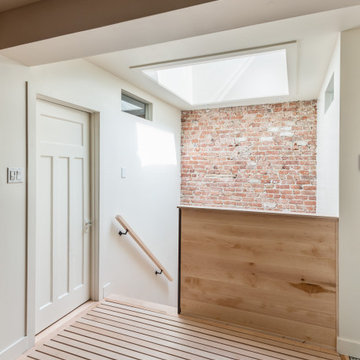
This project consisted of transforming a duplex into a bi-generational house. The extension includes two floors, a basement, and a new concrete foundation.
Underpinning work was required between the existing foundation and the new walls. We added masonry wall openings on the first and second floors to create a large open space on each level, extending to the new back-facing windows.
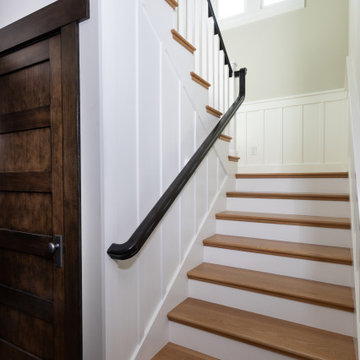
Источник вдохновения для домашнего уюта: большая деревянная лестница в стиле кантри с деревянными ступенями, деревянными перилами и панелями на стенах
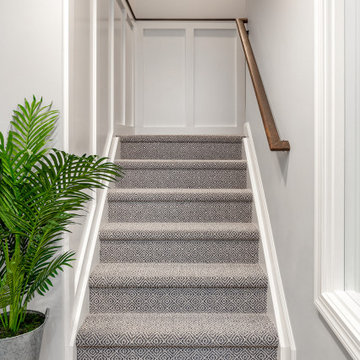
На фото: большая угловая лестница в стиле неоклассика (современная классика) с ступенями с ковровым покрытием, ковровыми подступенками, деревянными перилами и панелями на стенах с

This project consisted of transforming a duplex into a bi-generational house. The extension includes two floors, a basement, and a new concrete foundation.
Underpinning work was required between the existing foundation and the new walls. We added masonry wall openings on the first and second floors to create a large open space on each level, extending to the new back-facing windows.
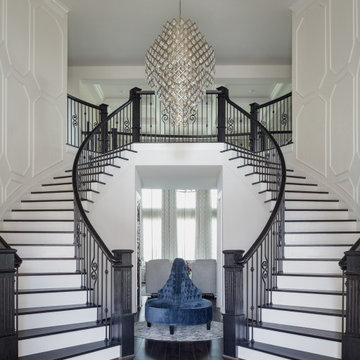
Идея дизайна: лестница среднего размера в классическом стиле с панелями на стенах

Источник вдохновения для домашнего уюта: п-образная лестница в стиле фьюжн с крашенными деревянными ступенями, крашенными деревянными подступенками, деревянными перилами и панелями на стенах
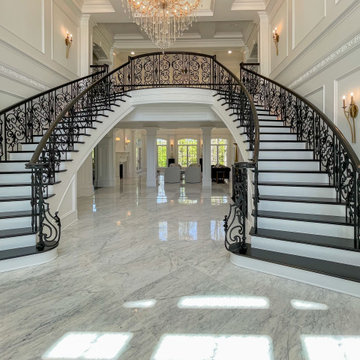
Architectural elements and furnishings in this palatial foyer are the perfect setting for these impressive double-curved staircases. Black painted oak treads and railing complement beautifully the wrought-iron custom balustrade and hardwood flooring, blending harmoniously in the home classical interior. CSC 1976-2022 © Century Stair Company ® All rights reserved.
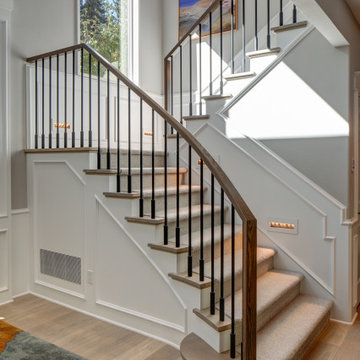
На фото: большая п-образная деревянная лестница в стиле неоклассика (современная классика) с деревянными ступенями, перилами из смешанных материалов и панелями на стенах с
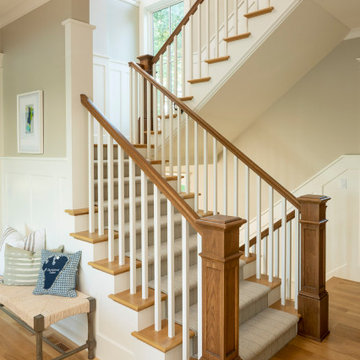
Источник вдохновения для домашнего уюта: деревянная лестница в морском стиле с ступенями с ковровым покрытием и панелями на стенах
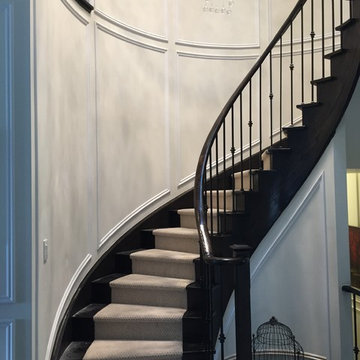
Свежая идея для дизайна: большая изогнутая лестница в стиле ретро с ступенями с ковровым покрытием, ковровыми подступенками, деревянными перилами и панелями на стенах - отличное фото интерьера
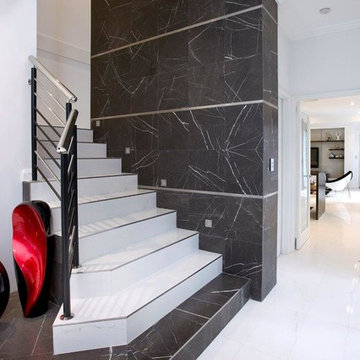
If you’re looking for the latest in urban style and sophistication, you’ve just found it. With its clean lines, light and airy spaces and modern finishes the Churchlands has it all. Stylish open-plan spaces flow naturally to an outdoor entertaining area while the stunning kitchen has everything the home chef could wish for. And, when it’s time to retire, beautiful bedrooms and bathrooms – including two master suites – offer a luxurious retreat.
• Contemporary rendered façade
• Feature marble and stone
• Rear garage design
• Modern kitchen with stainless steel appliances
• High level of fitout throughout
• Four bedrooms, three bathrooms plus two powder rooms
• Home theatre
• Separate sitting room with balcony
• Alfresco area
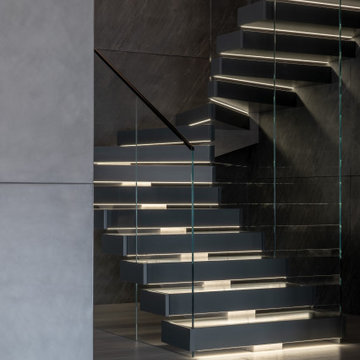
Свежая идея для дизайна: п-образная бетонная лестница среднего размера в стиле модернизм с металлическими ступенями, стеклянными перилами и панелями на стенах - отличное фото интерьера
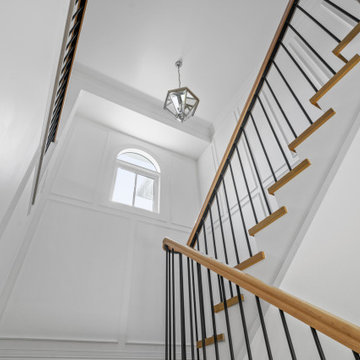
Идея дизайна: деревянная лестница в классическом стиле с деревянными ступенями, деревянными перилами и панелями на стенах
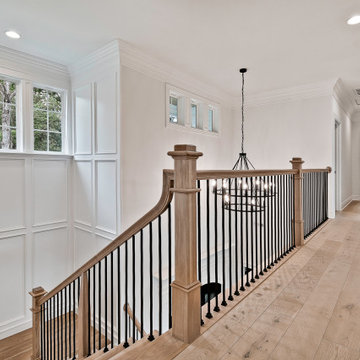
На фото: большая п-образная деревянная лестница в стиле кантри с деревянными ступенями, перилами из смешанных материалов и панелями на стенах с
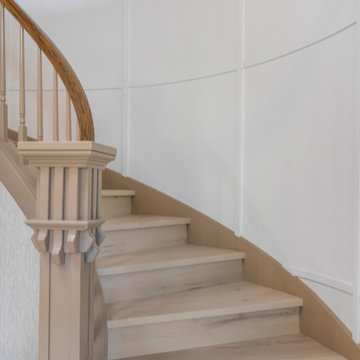
Clean and bright for a space where you can clear your mind and relax. Unique knots bring life and intrigue to this tranquil maple design. With the Modin Collection, we have raised the bar on luxury vinyl plank. The result is a new standard in resilient flooring. Modin offers true embossed in register texture, a low sheen level, a rigid SPC core, an industry-leading wear layer, and so much more.
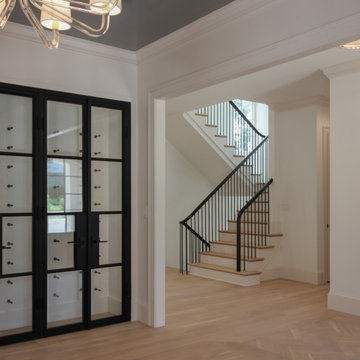
This multistory straight stair embraces nature and simplicity. It features 1" white oak treads, paint grade risers, white oak railing and vertical metal/round balusters; the combination of colors and materials selected for this specific stair design lends a clean and elegant appeal for this brand-new home.CSC 1976-2021 © Century Stair Company ® All rights reserved.
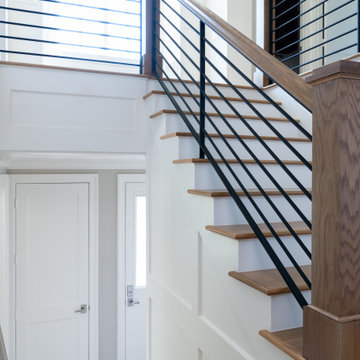
The patterned floor tile was repeated on the Laundry Room backsplash. White wainscoting in the stairwell is functional and creates visual interest
Свежая идея для дизайна: угловая деревянная лестница в стиле неоклассика (современная классика) с деревянными ступенями, металлическими перилами и панелями на стенах - отличное фото интерьера
Свежая идея для дизайна: угловая деревянная лестница в стиле неоклассика (современная классика) с деревянными ступенями, металлическими перилами и панелями на стенах - отличное фото интерьера
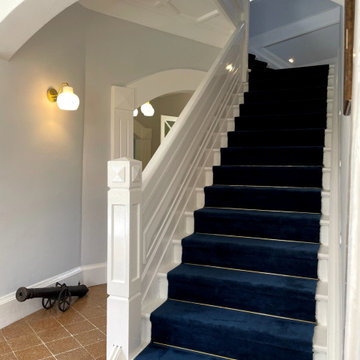
Staircase handles and flooring used were wide plank oak, finished in pure white paint, elegantly lay with navy blue velvet carpet with gold chrome steel grap on each step.
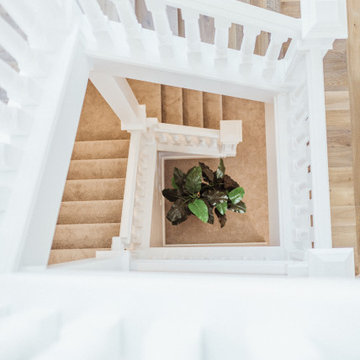
Old English Tudor inspired stairwell
Идея дизайна: большая п-образная лестница в классическом стиле с деревянными ступенями, крашенными деревянными подступенками, деревянными перилами и панелями на стенах
Идея дизайна: большая п-образная лестница в классическом стиле с деревянными ступенями, крашенными деревянными подступенками, деревянными перилами и панелями на стенах
Лестница с панелями на стенах и кирпичными стенами – фото дизайна интерьера
10