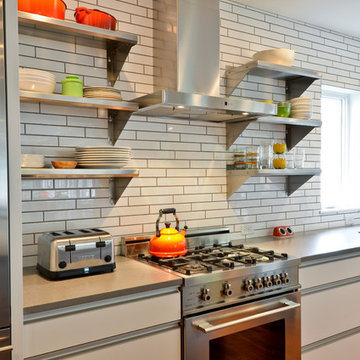Кухня – фото дизайна интерьера
Сортировать:
Бюджет
Сортировать:Популярное за сегодня
121 - 140 из 235 фото
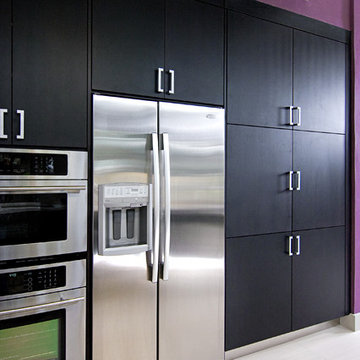
This mid century modern home was beginning to resemble more of a “shabby chic” personality than the vibrant retro vision the homeowners desired. The budget was not large and we had to be creative in the approach to solving some of this kitchen’s style challenges. The client wanted a sleek modern look. Ok, that was half of the client! The other half, the wife, preferred more a kitschy colorful palette. To get the kitchen to harmonize as well as the two clients, ( after I informed them I charge extra for marital counseling!) we melded sleek lines with a colorful backdrop on the walls. The darker stained walnut cabinets were chosen to counterbalance the intensity of the eggplant wall paint. We chose blizzard ceasarstone to provide a stark contrast to the dark cabinets and coordinated the backsplash with an iridescent white porcelain cut into large squares. Instead of a stainless “table” for the electric cooktop, we opted for a less expensive laminated metal material to fabricate the legs of the cooking island. The opposite side houses the refrigerator, oven/microwave and two pantries. One a good sized pantry with pullouts and the other a shallower pantry that is home to food and overflow dishware. The glass in the doors mirrors the cubist glass in the front door and the handles are classically retro in design. All in all, this small kitchen has a powerful presence and the clients are happily cooking in harmony!
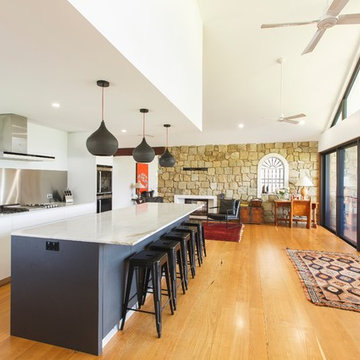
Edge Commercial Photography
Источник вдохновения для домашнего уюта: параллельная кухня среднего размера в современном стиле с накладной мойкой, плоскими фасадами, мраморной столешницей, паркетным полом среднего тона, коричневым полом, белой столешницей, островом и акцентной стеной
Источник вдохновения для домашнего уюта: параллельная кухня среднего размера в современном стиле с накладной мойкой, плоскими фасадами, мраморной столешницей, паркетным полом среднего тона, коричневым полом, белой столешницей, островом и акцентной стеной
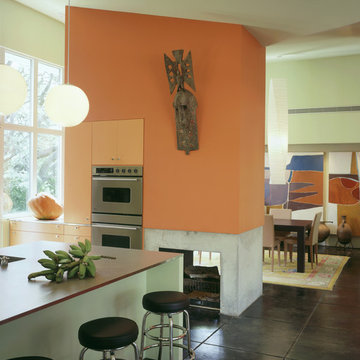
© Paul Bardagjy Photography
Источник вдохновения для домашнего уюта: кухня в стиле ретро с плоскими фасадами, оранжевыми фасадами и акцентной стеной
Источник вдохновения для домашнего уюта: кухня в стиле ретро с плоскими фасадами, оранжевыми фасадами и акцентной стеной
Find the right local pro for your project

Photography-Hedrich Blessing
Glass House:
The design objective was to build a house for my wife and three kids, looking forward in terms of how people live today. To experiment with transparency and reflectivity, removing borders and edges from outside to inside the house, and to really depict “flowing and endless space”. To construct a house that is smart and efficient in terms of construction and energy, both in terms of the building and the user. To tell a story of how the house is built in terms of the constructability, structure and enclosure, with the nod to Japanese wood construction in the method in which the concrete beams support the steel beams; and in terms of how the entire house is enveloped in glass as if it was poured over the bones to make it skin tight. To engineer the house to be a smart house that not only looks modern, but acts modern; every aspect of user control is simplified to a digital touch button, whether lights, shades/blinds, HVAC, communication/audio/video, or security. To develop a planning module based on a 16 foot square room size and a 8 foot wide connector called an interstitial space for hallways, bathrooms, stairs and mechanical, which keeps the rooms pure and uncluttered. The base of the interstitial spaces also become skylights for the basement gallery.
This house is all about flexibility; the family room, was a nursery when the kids were infants, is a craft and media room now, and will be a family room when the time is right. Our rooms are all based on a 16’x16’ (4.8mx4.8m) module, so a bedroom, a kitchen, and a dining room are the same size and functions can easily change; only the furniture and the attitude needs to change.
The house is 5,500 SF (550 SM)of livable space, plus garage and basement gallery for a total of 8200 SF (820 SM). The mathematical grid of the house in the x, y and z axis also extends into the layout of the trees and hardscapes, all centered on a suburban one-acre lot.
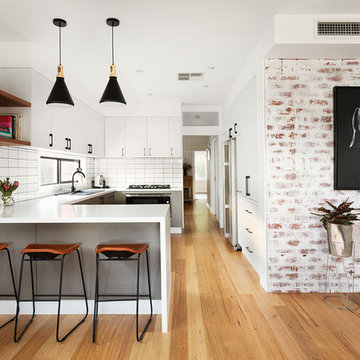
Идея дизайна: п-образная кухня среднего размера в современном стиле с плоскими фасадами, белыми фасадами, белым фартуком, фартуком из керамической плитки, паркетным полом среднего тона, коричневым полом, белой столешницей, накладной мойкой, техникой под мебельный фасад, полуостровом и акцентной стеной
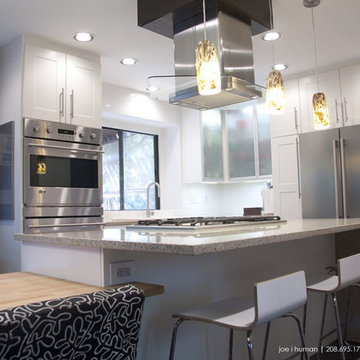
Стильный дизайн: кухня в современном стиле с черно-белыми фасадами и акцентной стеной - последний тренд
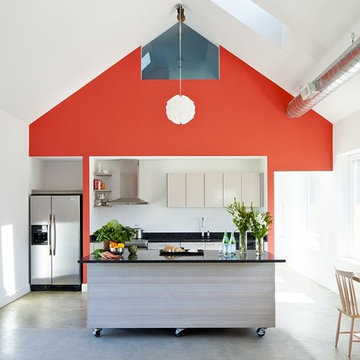
This vacation residence located in a beautiful ocean community on the New England coast features high performance and creative use of space in a small package. ZED designed the simple, gable-roofed structure and proposed the Passive House standard. The resulting home consumes only one-tenth of the energy for heating compared to a similar new home built only to code requirements.
Architecture | ZeroEnergy Design
Construction | Aedi Construction
Photos | Greg Premru Photography
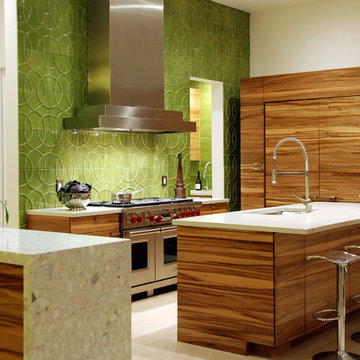
Butler's pantry behind tile wall allows for a clean look for the kitchen.
Tiffany Hazekamp (Photos)
Стильный дизайн: кухня в современном стиле с техникой под мебельный фасад и акцентной стеной - последний тренд
Стильный дизайн: кухня в современном стиле с техникой под мебельный фасад и акцентной стеной - последний тренд
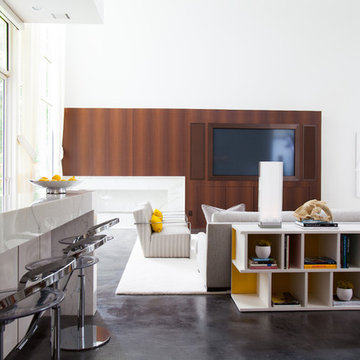
Want your room to look like this? http://www.laurauinteriordesign.com/connect/become-client/
Photos by Julie Soefer
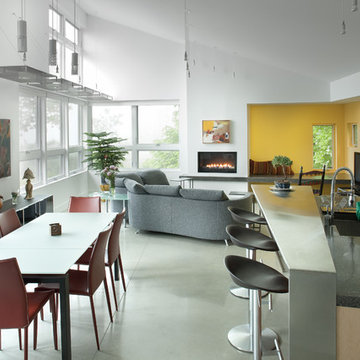
Источник вдохновения для домашнего уюта: параллельная кухня-гостиная в современном стиле с плоскими фасадами, светлыми деревянными фасадами, врезной мойкой, бетонным полом, островом и акцентной стеной
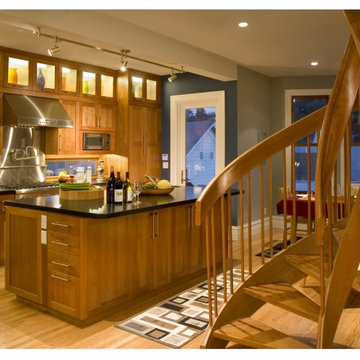
Photos: Michael O'Callahan
Стильный дизайн: кухня в стиле неоклассика (современная классика) с фасадами в стиле шейкер, техникой из нержавеющей стали и акцентной стеной - последний тренд
Стильный дизайн: кухня в стиле неоклассика (современная классика) с фасадами в стиле шейкер, техникой из нержавеющей стали и акцентной стеной - последний тренд
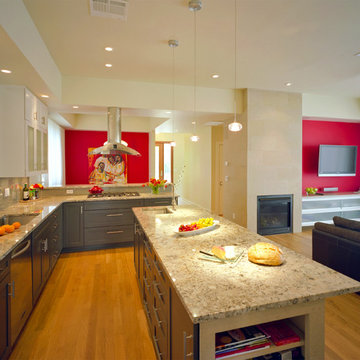
Both of these houses were on the Cool House Tour of 2008. They were newly constructed homes, designed to fit into their spot in the neighborhood and to optimize energy efficiency. They have a bit of a contemporary edge to them while maintaining a certain warmth and "homey-ness".
Project Design by Mark Lind
Project Management by Jay Gammell
Phtography by Greg Hursley in 2008
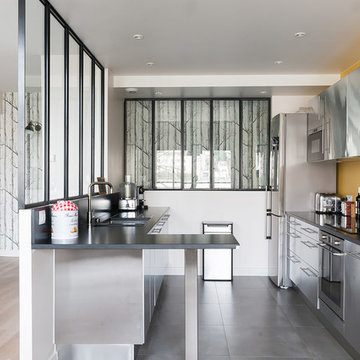
Crédit photos Lionel Moreau
Пример оригинального дизайна: параллельная, отдельная кухня среднего размера в скандинавском стиле с врезной мойкой, плоскими фасадами, фасадами из нержавеющей стали, техникой из нержавеющей стали, полуостровом, полом из керамической плитки и акцентной стеной
Пример оригинального дизайна: параллельная, отдельная кухня среднего размера в скандинавском стиле с врезной мойкой, плоскими фасадами, фасадами из нержавеющей стали, техникой из нержавеющей стали, полуостровом, полом из керамической плитки и акцентной стеной
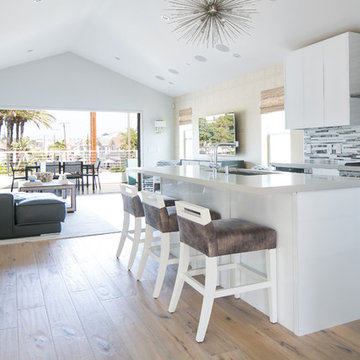
Ryan Garvin
Свежая идея для дизайна: параллельная кухня-гостиная в морском стиле с врезной мойкой, плоскими фасадами, белыми фасадами, техникой из нержавеющей стали, паркетным полом среднего тона, островом, разноцветным фартуком и акцентной стеной - отличное фото интерьера
Свежая идея для дизайна: параллельная кухня-гостиная в морском стиле с врезной мойкой, плоскими фасадами, белыми фасадами, техникой из нержавеющей стали, паркетным полом среднего тона, островом, разноцветным фартуком и акцентной стеной - отличное фото интерьера
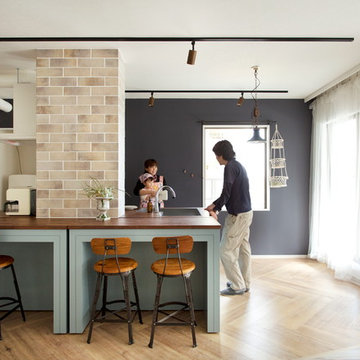
Свежая идея для дизайна: кухня в современном стиле с врезной мойкой, светлым паркетным полом, островом, деревянной столешницей и акцентной стеной - отличное фото интерьера
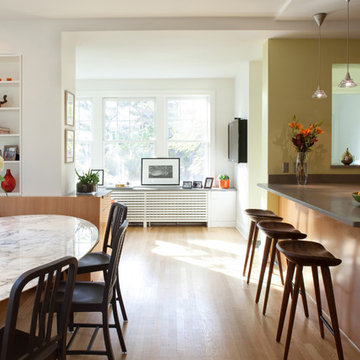
Jennifer Reiley
Свежая идея для дизайна: кухня в современном стиле с обеденным столом, акцентной стеной и окном - отличное фото интерьера
Свежая идея для дизайна: кухня в современном стиле с обеденным столом, акцентной стеной и окном - отличное фото интерьера
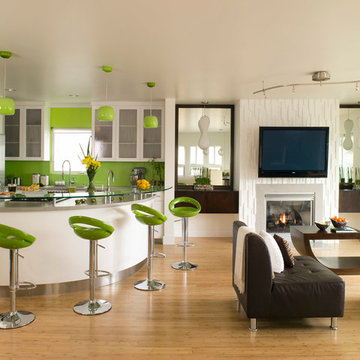
Los Angeles home by LoriDennis.com
Interior Design KenHayden.com Photo
Свежая идея для дизайна: кухня в современном стиле с техникой из нержавеющей стали, стеклянной столешницей и акцентной стеной - отличное фото интерьера
Свежая идея для дизайна: кухня в современном стиле с техникой из нержавеющей стали, стеклянной столешницей и акцентной стеной - отличное фото интерьера
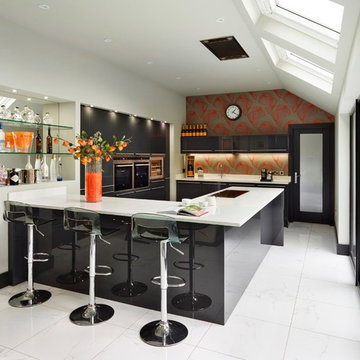
Darren chung
Свежая идея для дизайна: п-образная кухня в современном стиле с плоскими фасадами, черными фасадами, полуостровом и акцентной стеной - отличное фото интерьера
Свежая идея для дизайна: п-образная кухня в современном стиле с плоскими фасадами, черными фасадами, полуостровом и акцентной стеной - отличное фото интерьера
Кухня – фото дизайна интерьера
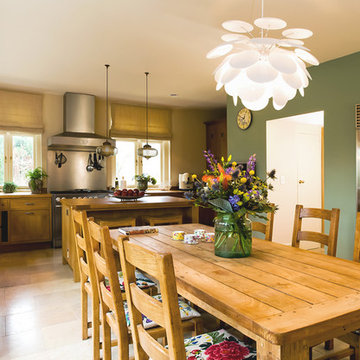
Источник вдохновения для домашнего уюта: кухня в стиле неоклассика (современная классика) с техникой из нержавеющей стали, обеденным столом, накладной мойкой, фасадами цвета дерева среднего тона и деревянной столешницей
7
