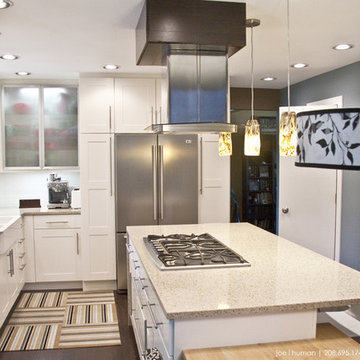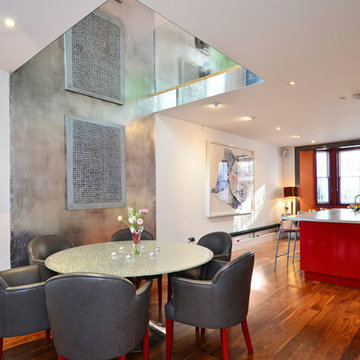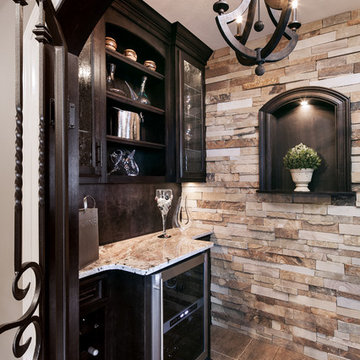Кухня – фото дизайна интерьера
Сортировать:
Бюджет
Сортировать:Популярное за сегодня
101 - 120 из 235 фото
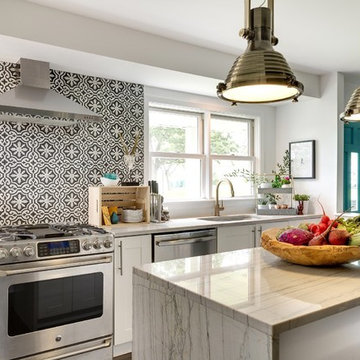
Источник вдохновения для домашнего уюта: прямая кухня в стиле неоклассика (современная классика) с врезной мойкой, фасадами в стиле шейкер, белыми фасадами, мраморной столешницей, разноцветным фартуком, фартуком из керамической плитки, техникой из нержавеющей стали, островом и акцентной стеной
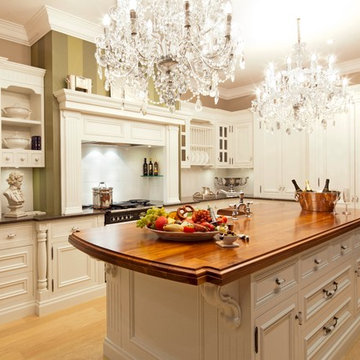
Timeless design, ornate detail, solid timber, hand painted kitchen.
Стильный дизайн: параллельная кухня среднего размера в классическом стиле с обеденным столом, фасадами с декоративным кантом, белыми фасадами, деревянной столешницей, белым фартуком, светлым паркетным полом, островом, с полувстраиваемой мойкой (с передним бортиком) и акцентной стеной - последний тренд
Стильный дизайн: параллельная кухня среднего размера в классическом стиле с обеденным столом, фасадами с декоративным кантом, белыми фасадами, деревянной столешницей, белым фартуком, светлым паркетным полом, островом, с полувстраиваемой мойкой (с передним бортиком) и акцентной стеной - последний тренд
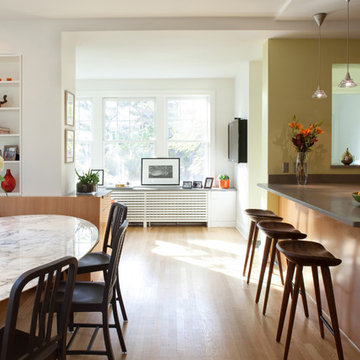
Jennifer Reiley
Свежая идея для дизайна: кухня в современном стиле с обеденным столом, акцентной стеной и окном - отличное фото интерьера
Свежая идея для дизайна: кухня в современном стиле с обеденным столом, акцентной стеной и окном - отличное фото интерьера
Find the right local pro for your project
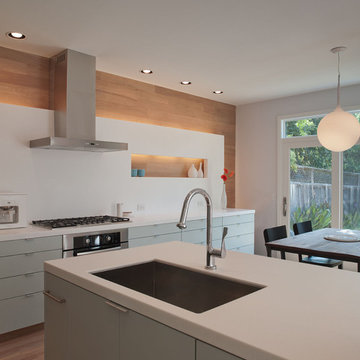
A kitchen and living room remodel in South Austin
© Paul Bardagjy Photography
Свежая идея для дизайна: кухня в стиле модернизм с обеденным столом, одинарной мойкой, плоскими фасадами, столешницей из кварцевого агломерата, белым фартуком, фартуком из каменной плиты, зелеными фасадами и акцентной стеной - отличное фото интерьера
Свежая идея для дизайна: кухня в стиле модернизм с обеденным столом, одинарной мойкой, плоскими фасадами, столешницей из кварцевого агломерата, белым фартуком, фартуком из каменной плиты, зелеными фасадами и акцентной стеной - отличное фото интерьера
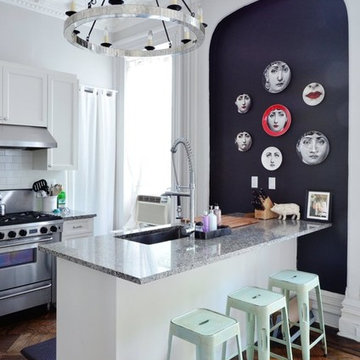
Apartment Therapy
На фото: кухня в стиле фьюжн с врезной мойкой, фасадами в стиле шейкер, белыми фасадами, белым фартуком, фартуком из плитки кабанчик, техникой из нержавеющей стали, паркетным полом среднего тона, полуостровом и акцентной стеной с
На фото: кухня в стиле фьюжн с врезной мойкой, фасадами в стиле шейкер, белыми фасадами, белым фартуком, фартуком из плитки кабанчик, техникой из нержавеющей стали, паркетным полом среднего тона, полуостровом и акцентной стеной с
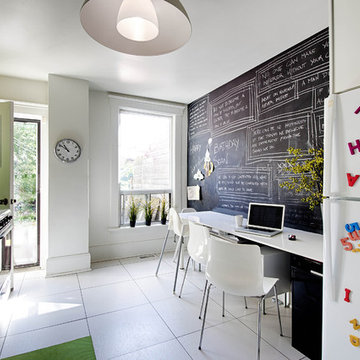
The long breakfast bar serves as a spot for food prep but also acts as a work space.
Steve Tsai photography
На фото: отдельная кухня среднего размера в современном стиле с плоскими фасадами, зеленым фартуком, фартуком из плитки кабанчик, белой техникой, столешницей из кварцевого агломерата, полом из керамической плитки, белым полом и акцентной стеной с
На фото: отдельная кухня среднего размера в современном стиле с плоскими фасадами, зеленым фартуком, фартуком из плитки кабанчик, белой техникой, столешницей из кварцевого агломерата, полом из керамической плитки, белым полом и акцентной стеной с
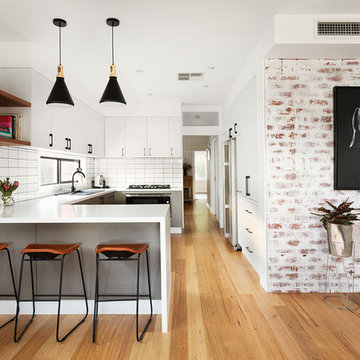
Идея дизайна: п-образная кухня среднего размера в современном стиле с плоскими фасадами, белыми фасадами, белым фартуком, фартуком из керамической плитки, паркетным полом среднего тона, коричневым полом, белой столешницей, накладной мойкой, техникой под мебельный фасад, полуостровом и акцентной стеной
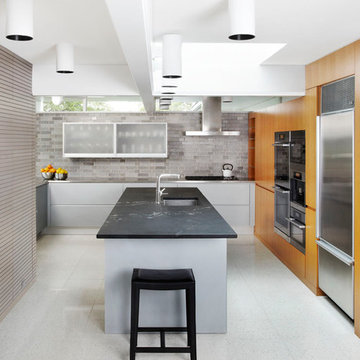
Wall paneling by Ingrained Wood Studios: The Mill.
Cabinetry by Ingrained Wood Studios: The Lab.
© Wes Glenna
Свежая идея для дизайна: кухня в стиле ретро с столешницей из талькохлорита и акцентной стеной - отличное фото интерьера
Свежая идея для дизайна: кухня в стиле ретро с столешницей из талькохлорита и акцентной стеной - отличное фото интерьера
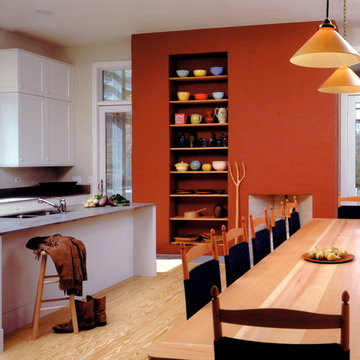
interiors - marcia weese
landscape - peter lindsay schaudt
construction - great lakes builders
photography - william kildow
Стильный дизайн: параллельная кухня в современном стиле с обеденным столом, врезной мойкой, фасадами в стиле шейкер, белыми фасадами и акцентной стеной - последний тренд
Стильный дизайн: параллельная кухня в современном стиле с обеденным столом, врезной мойкой, фасадами в стиле шейкер, белыми фасадами и акцентной стеной - последний тренд
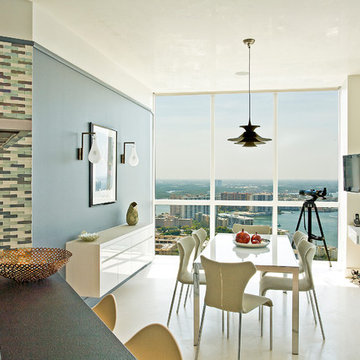
Источник вдохновения для домашнего уюта: кухня в морском стиле с обеденным столом, разноцветным фартуком, акцентной стеной и телевизором
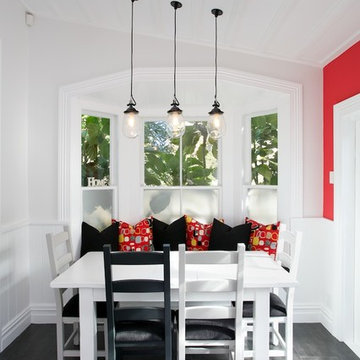
The kitchen at the back of this classic Ponsonby villa was in dire need of updating. The dining room table is painted white to match and the chairs are a mix of black, white and gray to match the room's colour scheme. Cushions in a fun pattern from Sanderson's line of 50's fabrics adds the finishing touch.
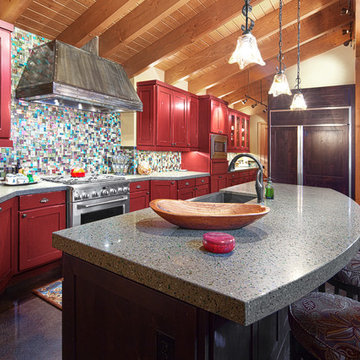
This home is a cutting edge design from floor to ceiling. The open trusses and gorgeous wood tones fill the home with light and warmth, especially since everything in the home is reflecting off the gorgeous black polished concrete floor.
As a material for use in the home, concrete is top notch. As the longest lasting flooring solution available concrete’s durability can’t be beaten. It’s cost effective, gorgeous, long lasting and let’s not forget the possibility of ambient heat! There is truly nothing like the feeling of a heated bathroom floor warm against your socks in the morning.
Good design is easy to come by, but great design requires a whole package, bigger picture mentality. The Cabin on Lake Wentachee is definitely the whole package from top to bottom. Polished concrete is the new cutting edge of architectural design, and Gelotte Hommas Drivdahl has proven just how stunning the results can be.
Photographs by Taylor Grant Photography
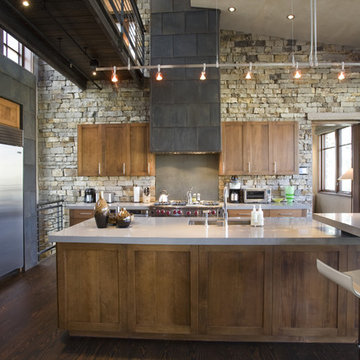
На фото: кухня в стиле лофт с техникой из нержавеющей стали, фасадами в стиле шейкер, темными деревянными фасадами, врезной мойкой и акцентной стеной с
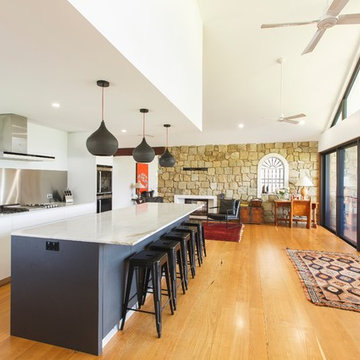
Edge Commercial Photography
Источник вдохновения для домашнего уюта: параллельная кухня среднего размера в современном стиле с накладной мойкой, плоскими фасадами, мраморной столешницей, паркетным полом среднего тона, коричневым полом, белой столешницей, островом и акцентной стеной
Источник вдохновения для домашнего уюта: параллельная кухня среднего размера в современном стиле с накладной мойкой, плоскими фасадами, мраморной столешницей, паркетным полом среднего тона, коричневым полом, белой столешницей, островом и акцентной стеной
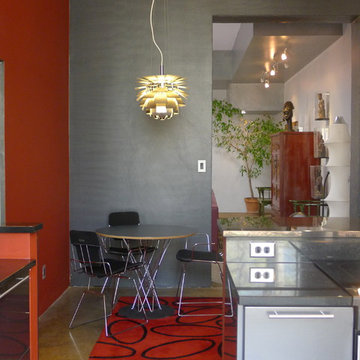
The home has concrete floors and very high windows, this mix was softened by furnishings and art work. The floors were stained and polished and with the addition of sculptural pieces and accent lighting, the home now feels complete.
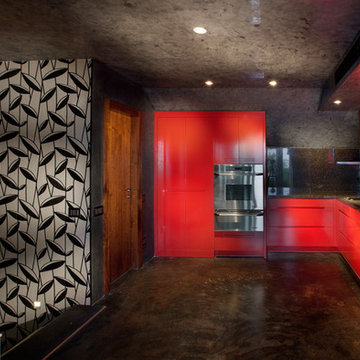
Идея дизайна: угловая кухня в современном стиле с техникой из нержавеющей стали, плоскими фасадами, черным фартуком, фартуком из каменной плиты, черно-белыми фасадами и акцентной стеной
Кухня – фото дизайна интерьера
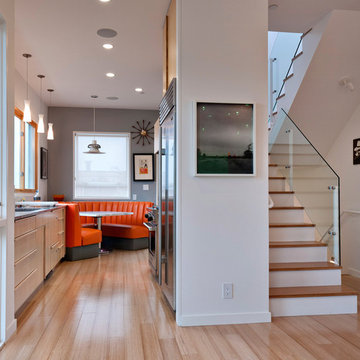
A Platinum LEED Certified home, this 2,400 sq. ft. ground-up house features environmentally-conscious materials and systems throughout including photovoltaic panels, finishes and radiant heating. Features of the comfortable family home include a skylight oculus, glass stair-rail panels, wood ceilings and room dividers, a soaking tub, and a roof deck with panoramic views.
The project development process was collaborative, during which the team worked closely with the architect to design and execute custom construction detailing.
Architect: Daren Joy Design
6
