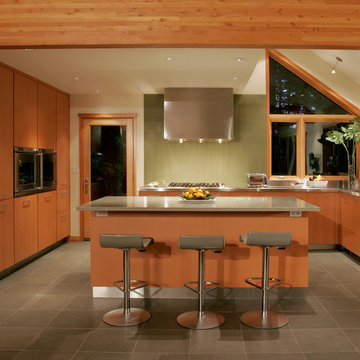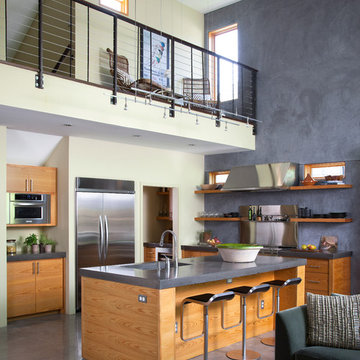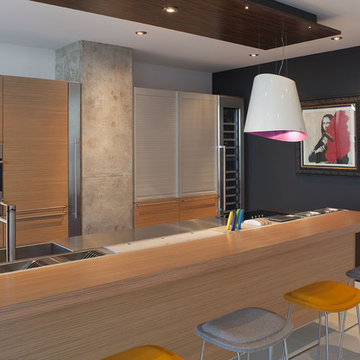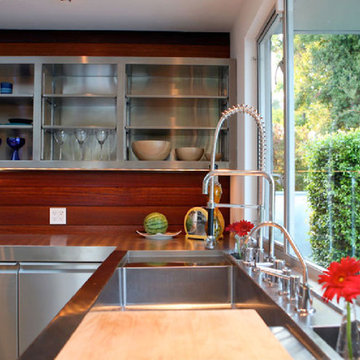Кухня с монолитной мойкой – фото дизайна интерьера
Сортировать:Популярное за сегодня
1 - 4 из 4 фото
1 из 3

Kitchen and laundry area were put together to create the space for the new kitchen. The laundry was moved to the basement so the kitchen could be enlarged. A load bearing wall was removed and a new beam installed to open kitchen to dining and living space for this busy family of five. The entire family loves to cook!
Master bath was enlarged by removing the recessed cabinets to create space for a soaking tub. The shower was also enlarged and a new vanity area was created.
The new great room that was created includes a new fireplace, shoji screens, and built in furniture.

Ryann Ford
На фото: кухня-гостиная в современном стиле с монолитной мойкой, открытыми фасадами, фасадами цвета дерева среднего тона, техникой из нержавеющей стали, бетонным полом, островом, акцентной стеной и окном с
На фото: кухня-гостиная в современном стиле с монолитной мойкой, открытыми фасадами, фасадами цвета дерева среднего тона, техникой из нержавеющей стали, бетонным полом, островом, акцентной стеной и окном с

Project by Dick Clark Architecture of Austin Texas
На фото: параллельная кухня среднего размера в современном стиле с плоскими фасадами, фасадами цвета дерева среднего тона, столешницей из нержавеющей стали, техникой из нержавеющей стали, обеденным столом, монолитной мойкой, полом из керамогранита, полуостровом и акцентной стеной
На фото: параллельная кухня среднего размера в современном стиле с плоскими фасадами, фасадами цвета дерева среднего тона, столешницей из нержавеющей стали, техникой из нержавеющей стали, обеденным столом, монолитной мойкой, полом из керамогранита, полуостровом и акцентной стеной

Идея дизайна: кухня в стиле модернизм с монолитной мойкой, открытыми фасадами, фасадами из нержавеющей стали, столешницей из нержавеющей стали и акцентной стеной
Кухня с монолитной мойкой – фото дизайна интерьера
1